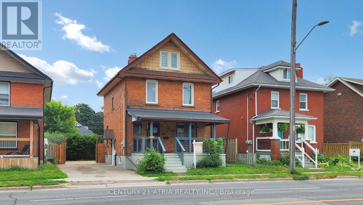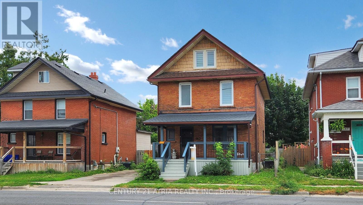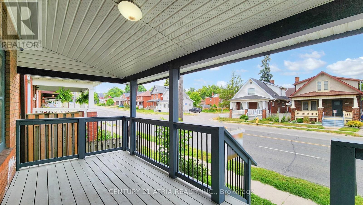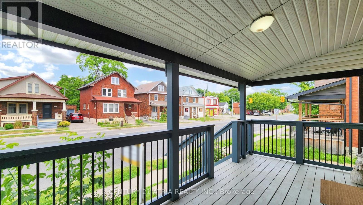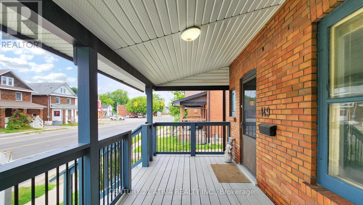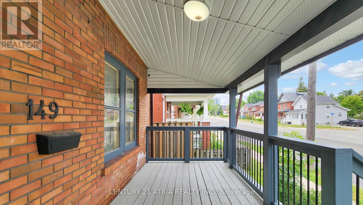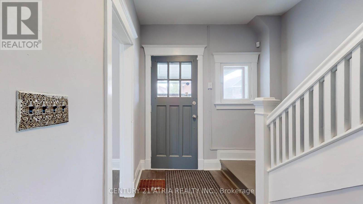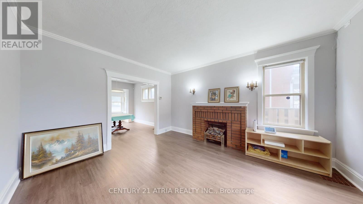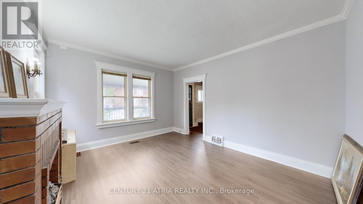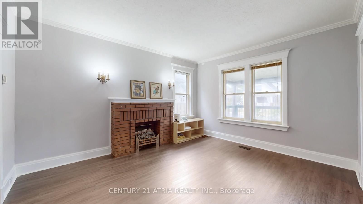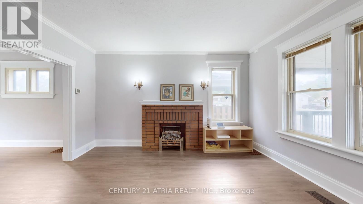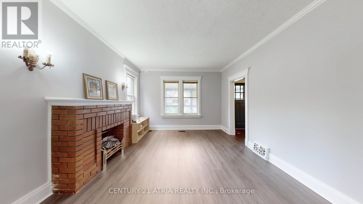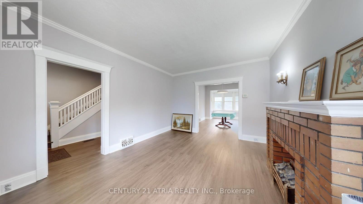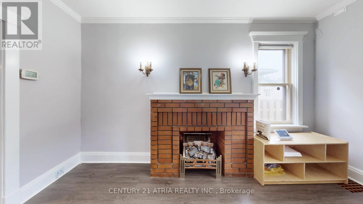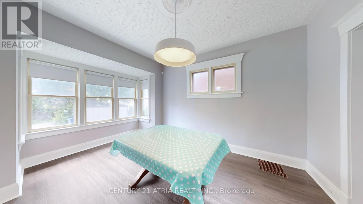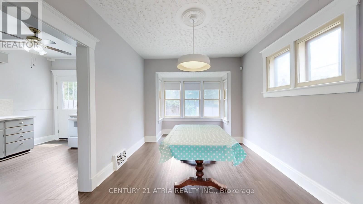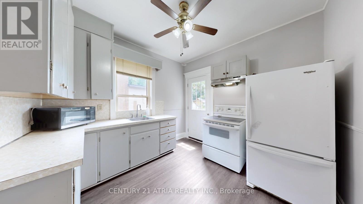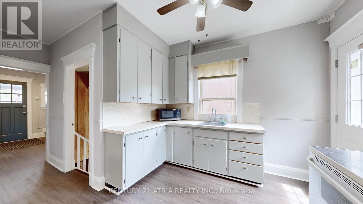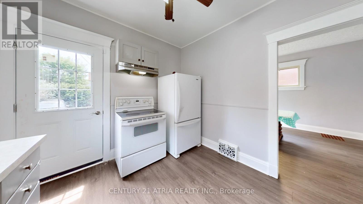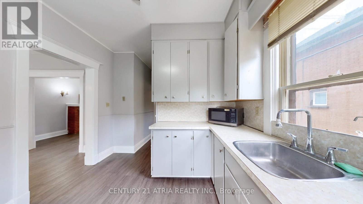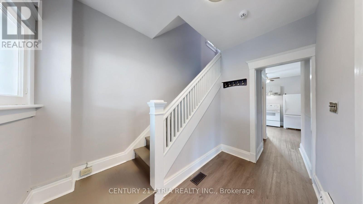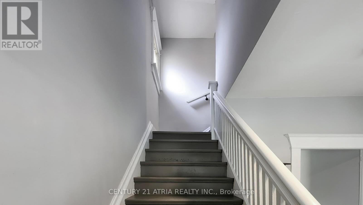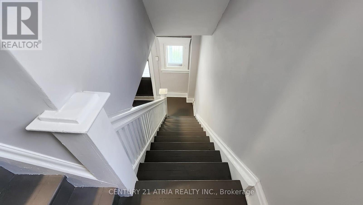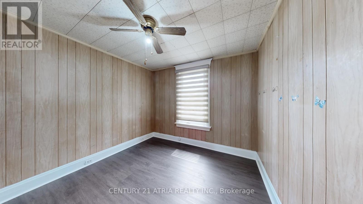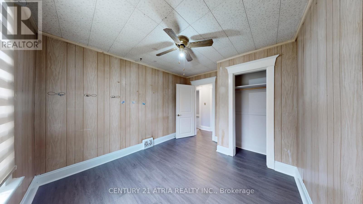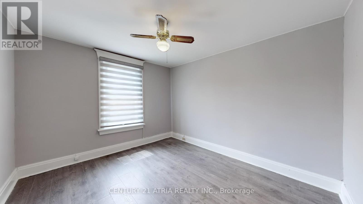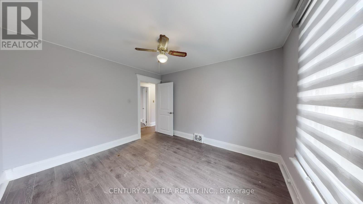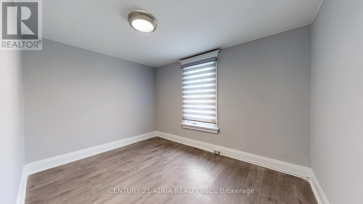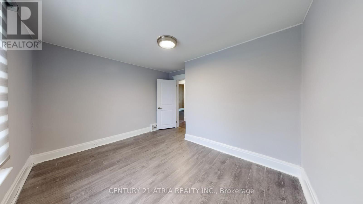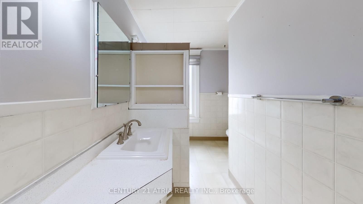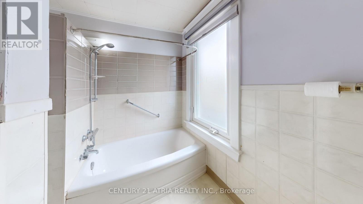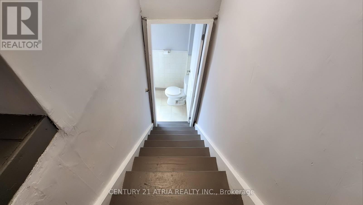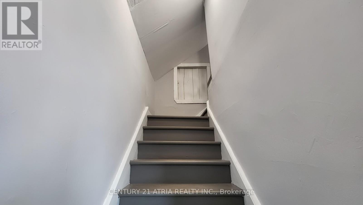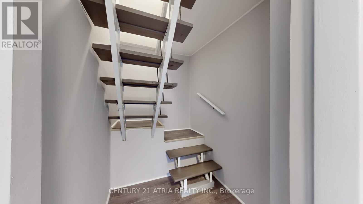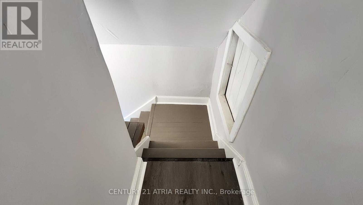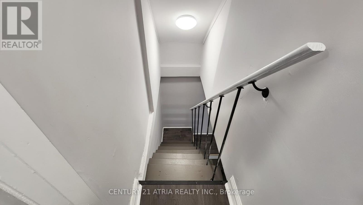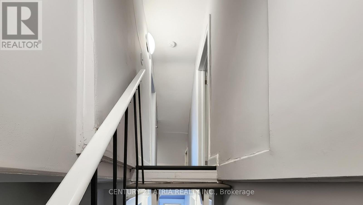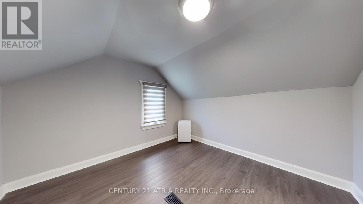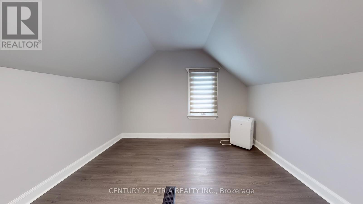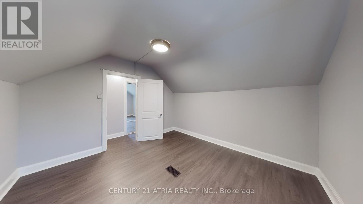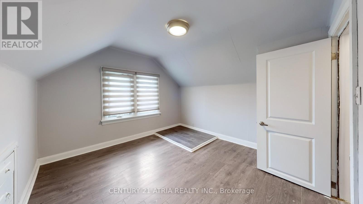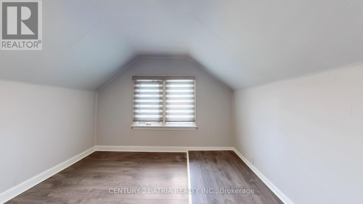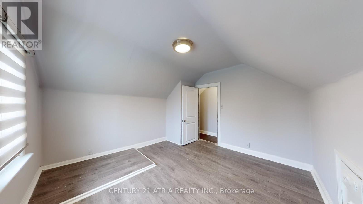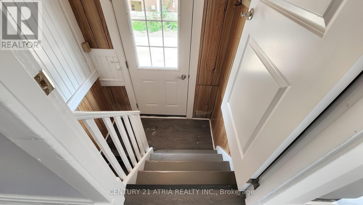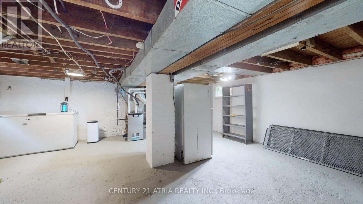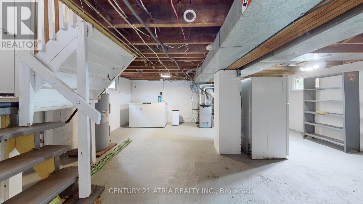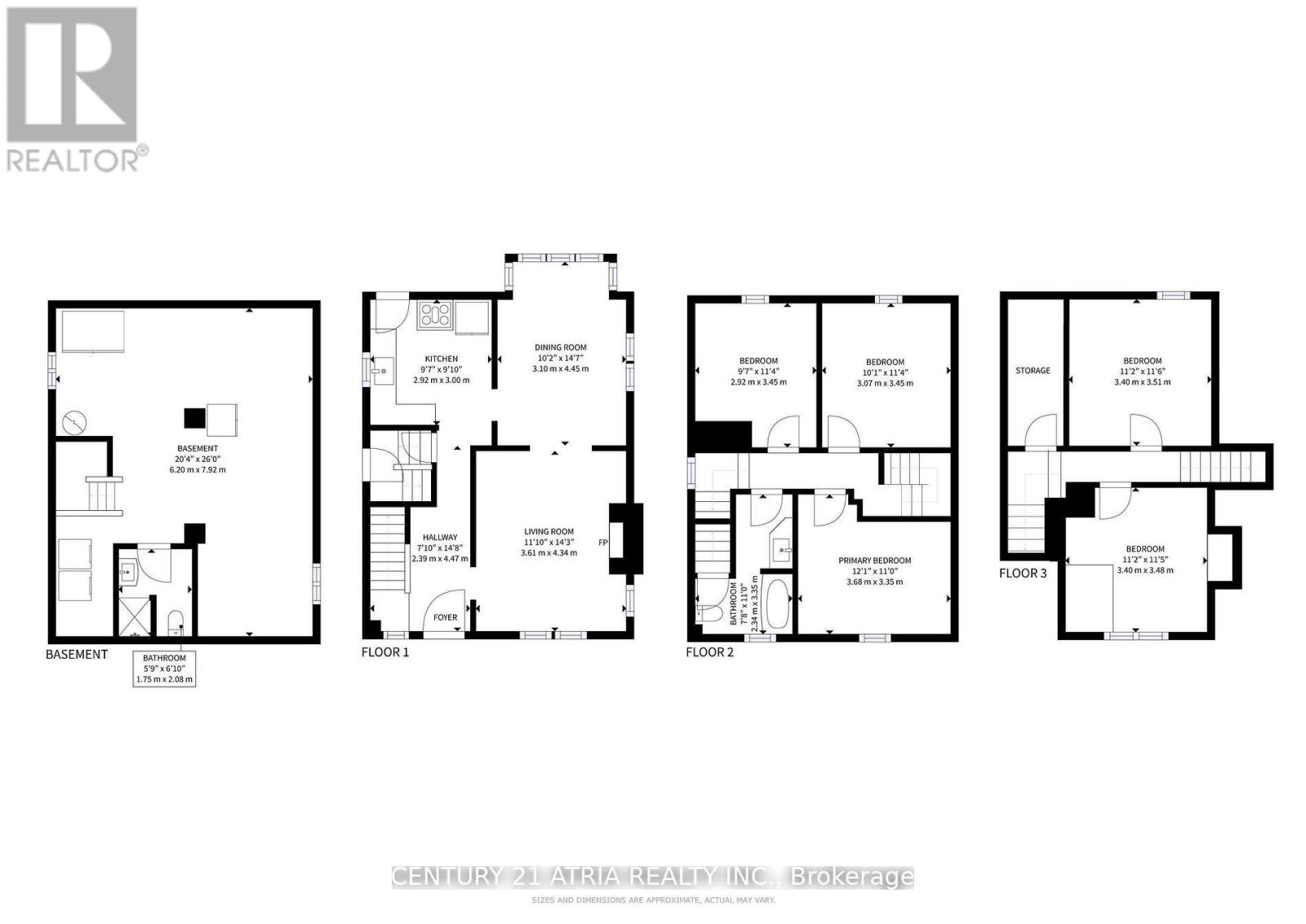149 Adelaide Avenue E Oshawa, Ontario L1G 1Z2
$2,749 Monthly
For Lease Beautiful All-Brick Detached Home | 5 Beds, 2 Baths | Sought-After O'Neil Neighbourhood. Welcome to 149 Adelaide St E, a spacious and charming 2.5 storey detached home that blends classic character with modern comfort. Key Features: 5 Generously Sized Bedrooms perfect for large families, shared living, or a home office setup. 2 Full Bathrooms - convenience for every household. Finished Attic - ideal for a playroom, guest suite, or quiet workspace. Original Hardwood Floors & Solid Wood Trim - timeless character throughout. Lower-Level Basement - with second bathroom and laundry hookups. Fully Fenced Backyard with Deck - great for summer BBQs, gardening, or relaxing. Comfortable Year-Round - central air conditioning & forced-air gas heating. Prime Location: Walking distance to Costco, grocery stores, banks, and everyday amenities. Steps to parks, schools, and downtown Oshawa. Close to transit, Lakeridge Health, Durham College, and Ontario Tech University ideal for commuters and professionals. Situated in a family-friendly community with mature trees and in-demand schools including O'Neil Collegiate.149 Adelaide St E offers plenty of space, a welcoming community, and unbeatable convenience - ready for you to move in and make it your home. (id:50886)
Property Details
| MLS® Number | E12347188 |
| Property Type | Single Family |
| Community Name | O'Neill |
| Parking Space Total | 5 |
Building
| Bathroom Total | 2 |
| Bedrooms Above Ground | 5 |
| Bedrooms Total | 5 |
| Appliances | Freezer, Stove, Refrigerator |
| Basement Development | Unfinished |
| Basement Type | N/a (unfinished) |
| Construction Style Attachment | Detached |
| Cooling Type | Central Air Conditioning |
| Exterior Finish | Brick |
| Fireplace Present | Yes |
| Fireplace Type | Woodstove |
| Foundation Type | Block |
| Heating Fuel | Wood |
| Heating Type | Forced Air |
| Stories Total | 3 |
| Size Interior | 1,100 - 1,500 Ft2 |
| Type | House |
| Utility Water | Municipal Water |
Parking
| No Garage |
Land
| Acreage | No |
| Sewer | Sanitary Sewer |
Rooms
| Level | Type | Length | Width | Dimensions |
|---|---|---|---|---|
| Second Level | Primary Bedroom | 3.6 m | 3.3 m | 3.6 m x 3.3 m |
| Second Level | Bedroom 2 | 3.45 m | 3.09 m | 3.45 m x 3.09 m |
| Second Level | Bedroom 3 | 3.45 m | 2.95 m | 3.45 m x 2.95 m |
| Third Level | Bedroom 4 | 2.9 m | 3 m | 2.9 m x 3 m |
| Third Level | Bedroom 5 | 2.9 m | 3 m | 2.9 m x 3 m |
| Main Level | Living Room | 4.3 m | 2.96 m | 4.3 m x 2.96 m |
| Main Level | Dining Room | 3.46 m | 3.07 m | 3.46 m x 3.07 m |
| Main Level | Kitchen | 2.96 m | 2.96 m | 2.96 m x 2.96 m |
https://www.realtor.ca/real-estate/28739217/149-adelaide-avenue-e-oshawa-oneill-oneill
Contact Us
Contact us for more information
Obaid Qureshy
Broker
www.soldbyoq.com/
facebook.com/obaidqureshy
C200-1550 Sixteenth Ave Bldg C South
Richmond Hill, Ontario L4B 3K9
(905) 883-1988
(905) 883-8108
www.century21atria.com/
Chunlie Ji
Broker
www.chunlie.ca/
www.facebook.com/chunlieji
twitter.com/18129806
www.linkedin.com/in/chunlie
C200-1550 Sixteenth Ave Bldg C South
Richmond Hill, Ontario L4B 3K9
(905) 883-1988
(905) 883-8108
www.century21atria.com/


