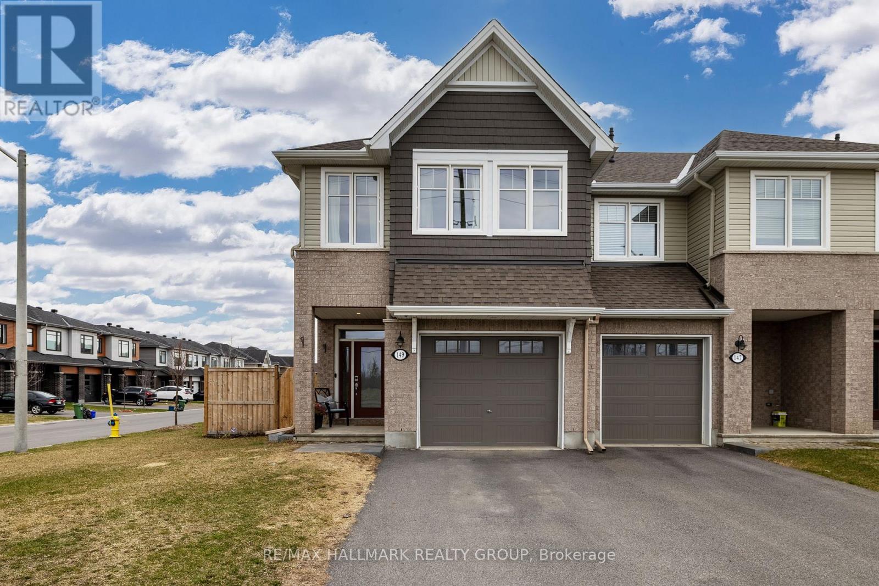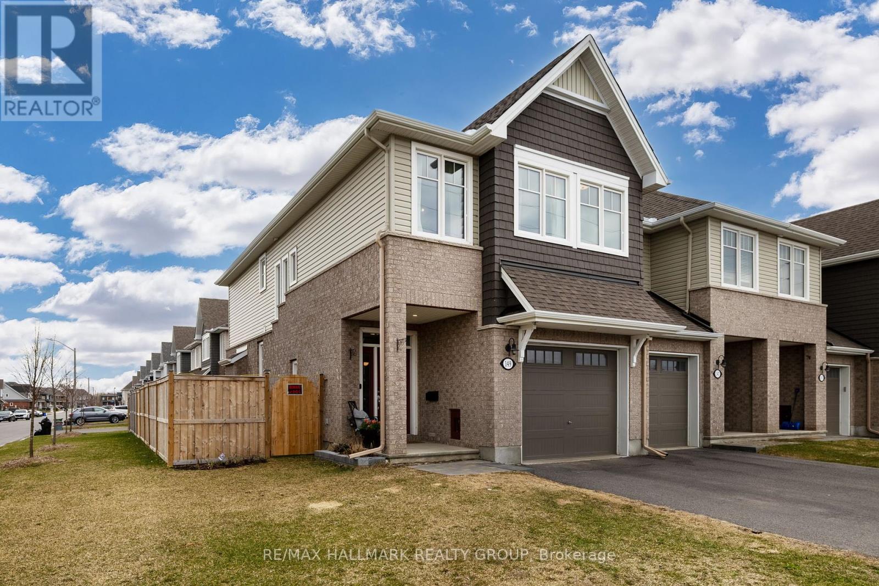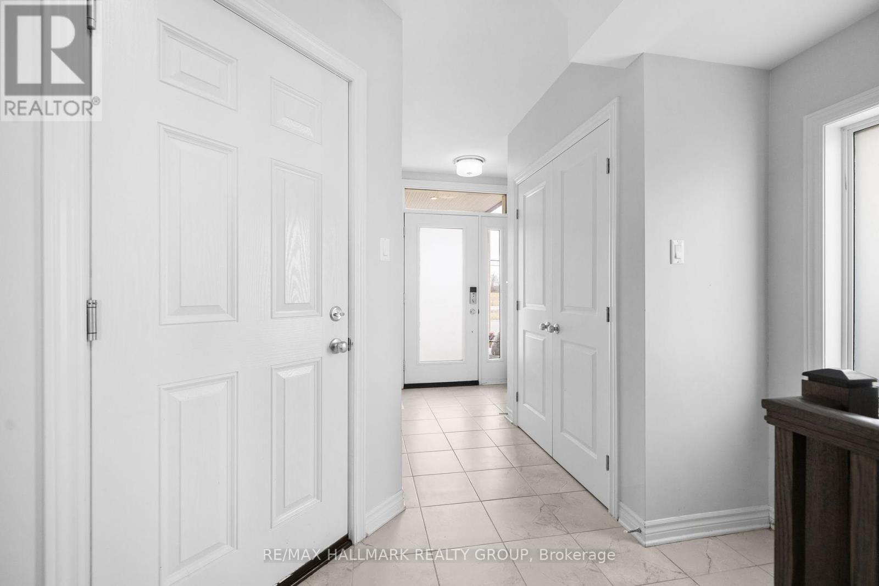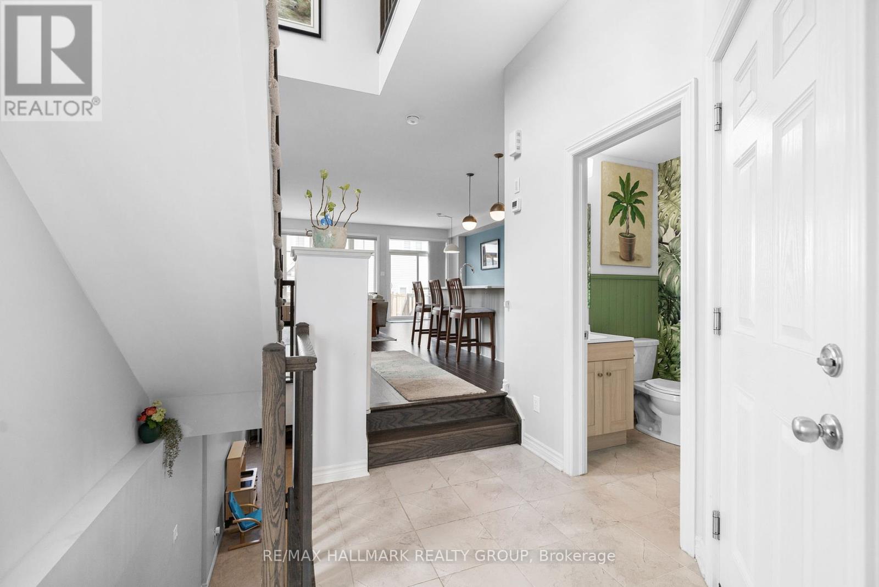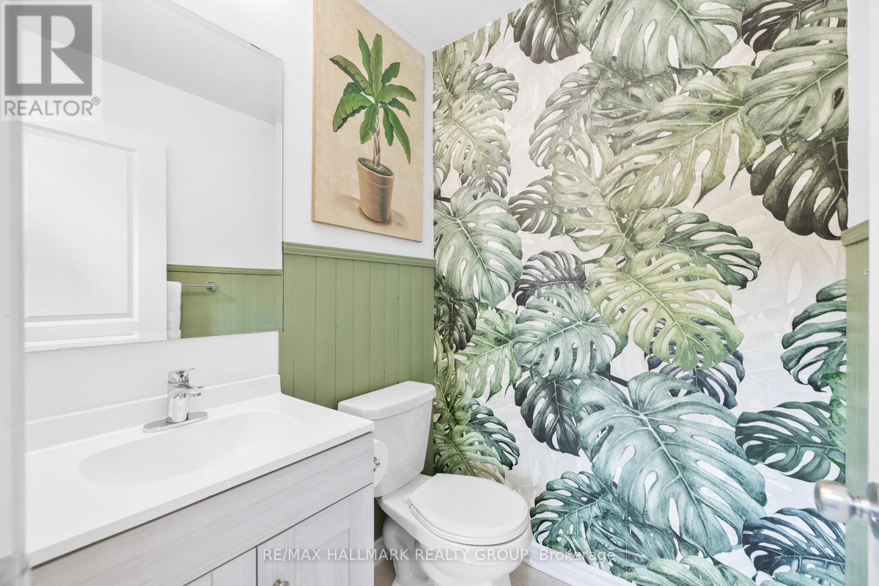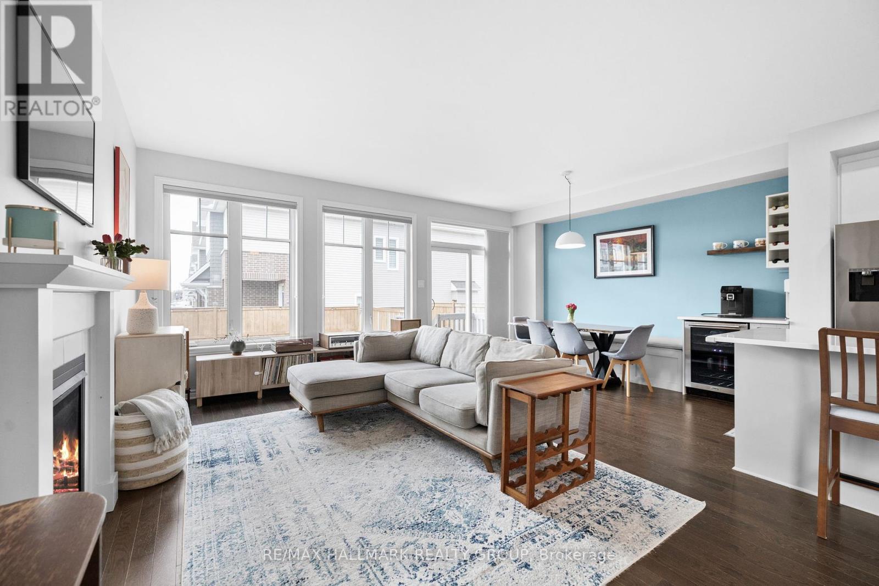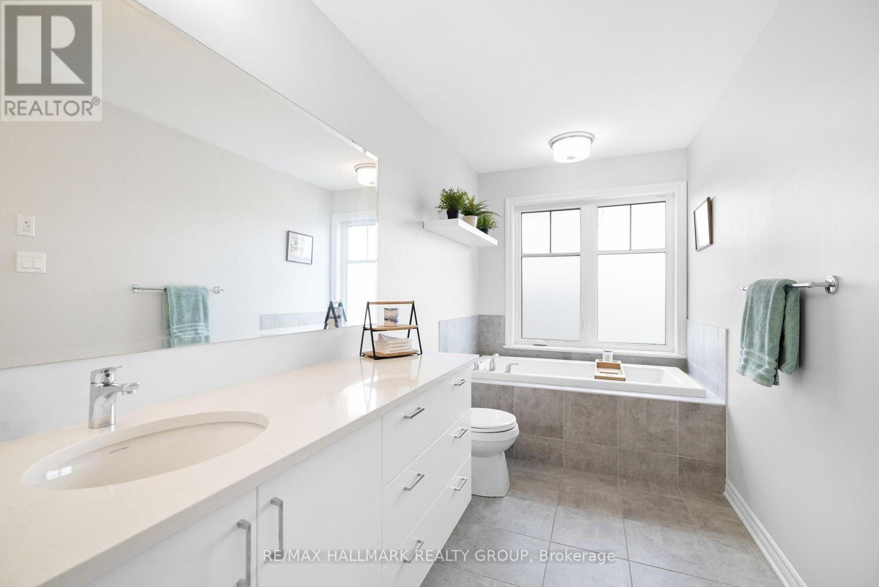149 Angelonia Crescent Ottawa, Ontario K1T 0Y5
$699,900
Welcome to 149 Angelonia Crescent, a beautifully maintained end-unit Tamarack Cambridge model set on a premium corner lot in one of the areas most sought-after neighbourhoods. This spacious 3-bedroom, 3-bathroom home combines thoughtful design with stylish builder upgrades to offer comfort, function, and exceptional value. The bright and airy open-concept main floor features hardwood flooring, oversized windows, and a modern kitchen complete with quartz countertops, stainless steel appliances, white cabinetry, and a generous island with seating perfect for everyday living or entertaining guests. The dining and living areas flow effortlessly and are enhanced by a custom built-in bench and bar, adding a touch of personality and convenience. The sun-filled second level features a serene primary suite with a walk-in closet and a 4-piece ensuite, complete with a soaker tub and separate shower. Two additional well-sized bedrooms, a full bathroom, and the convenience of an upstairs laundry room complete this thoughtfully designed floor. The finished basement adds incredible versatility with a cozy gas fireplace, a recreation room, a home gym space, and a dedicated office nook ideal for todays work-from-home lifestyle. Additional upgrades include gas lines to the stove and BBQ, a water line to the fridge, and a second fireplace in the basement. Step outside to enjoy a fully fenced backyard with dual gates, perennial gardens, and an extra-wide side yard rare for this type of property and perfect for outdoor enjoyment. Located just minutes from parks, schools, shopping, and transit, 149 Angelonia Crescent offers turnkey living in a family-friendly community all on a lot that truly sets it apart. (id:50886)
Property Details
| MLS® Number | X12112390 |
| Property Type | Single Family |
| Community Name | 2605 - Blossom Park/Kemp Park/Findlay Creek |
| Features | Irregular Lot Size |
| Parking Space Total | 2 |
Building
| Bathroom Total | 3 |
| Bedrooms Above Ground | 3 |
| Bedrooms Total | 3 |
| Amenities | Fireplace(s) |
| Basement Development | Finished |
| Basement Type | N/a (finished) |
| Construction Style Attachment | Attached |
| Cooling Type | Central Air Conditioning |
| Exterior Finish | Brick, Vinyl Siding |
| Fireplace Present | Yes |
| Fireplace Total | 2 |
| Foundation Type | Poured Concrete |
| Half Bath Total | 1 |
| Heating Fuel | Natural Gas |
| Heating Type | Forced Air |
| Stories Total | 2 |
| Size Interior | 1,500 - 2,000 Ft2 |
| Type | Row / Townhouse |
| Utility Water | Municipal Water |
Parking
| Attached Garage | |
| Garage |
Land
| Acreage | No |
| Sewer | Sanitary Sewer |
| Size Depth | 88 Ft ,6 In |
| Size Frontage | 22 Ft ,2 In |
| Size Irregular | 22.2 X 88.5 Ft |
| Size Total Text | 22.2 X 88.5 Ft |
Rooms
| Level | Type | Length | Width | Dimensions |
|---|---|---|---|---|
| Second Level | Primary Bedroom | 3.86 m | 4.88 m | 3.86 m x 4.88 m |
| Second Level | Bedroom 2 | 2.77 m | 3.66 m | 2.77 m x 3.66 m |
| Second Level | Bedroom 3 | 3.05 m | 4.11 m | 3.05 m x 4.11 m |
| Basement | Recreational, Games Room | 5.59 m | 4.11 m | 5.59 m x 4.11 m |
| Main Level | Living Room | 3.4 m | 6.63 m | 3.4 m x 6.63 m |
| Main Level | Dining Room | 2.49 m | 3.96 m | 2.49 m x 3.96 m |
| Main Level | Kitchen | 2.49 m | 3.66 m | 2.49 m x 3.66 m |
Contact Us
Contact us for more information
Tristan Pelletier
Broker
www.pelletierteam.ca/
www.facebook.com/pelletierteamrealestate
4366 Innes Road
Ottawa, Ontario K4A 3W3
(613) 590-3000
(613) 590-3050
www.hallmarkottawa.com/
Samantha Yost
Salesperson
4366 Innes Road
Ottawa, Ontario K4A 3W3
(613) 590-3000
(613) 590-3050
www.hallmarkottawa.com/

