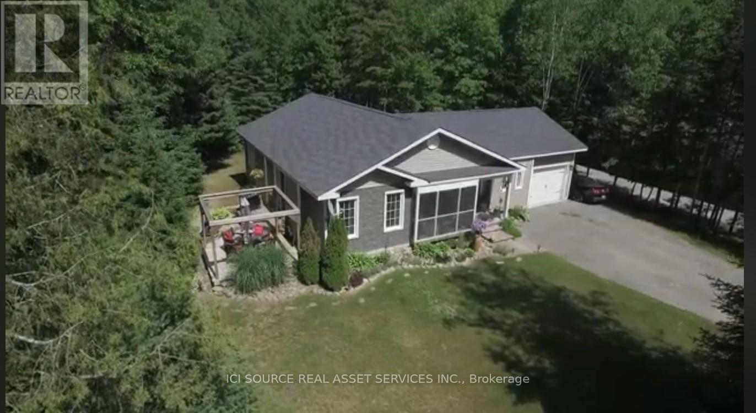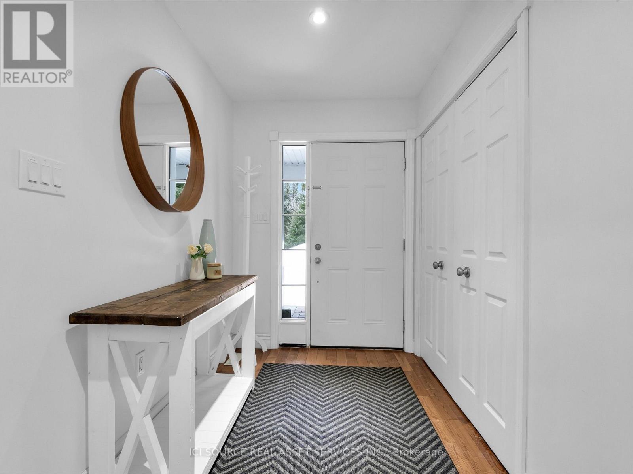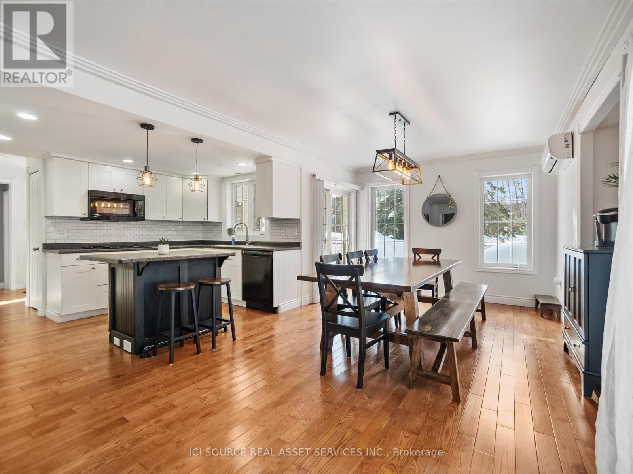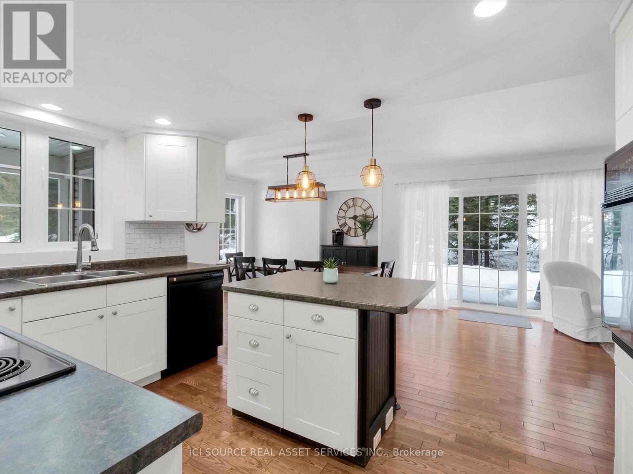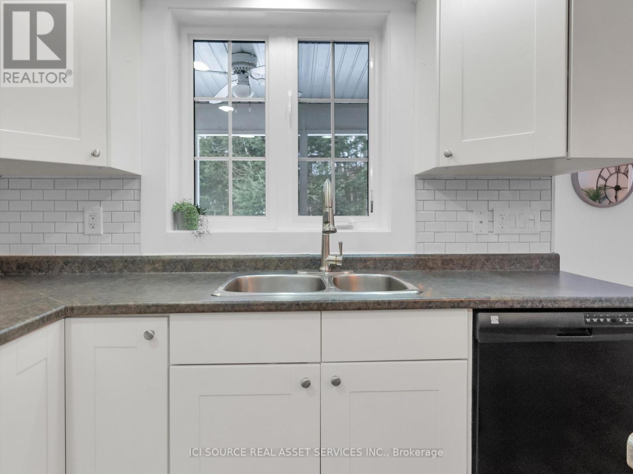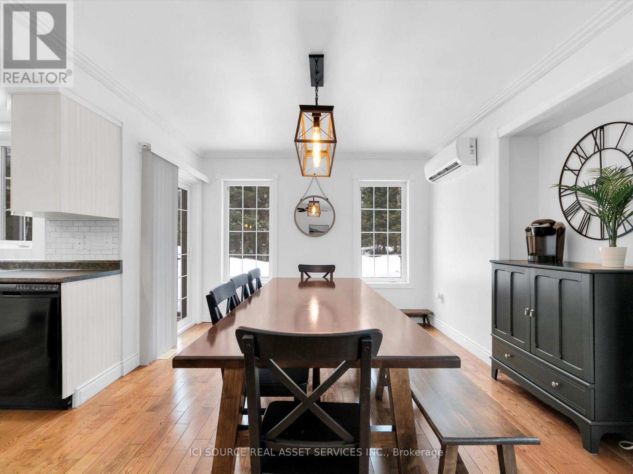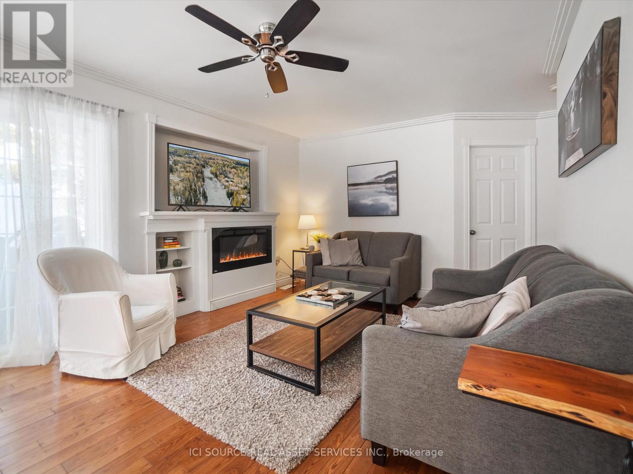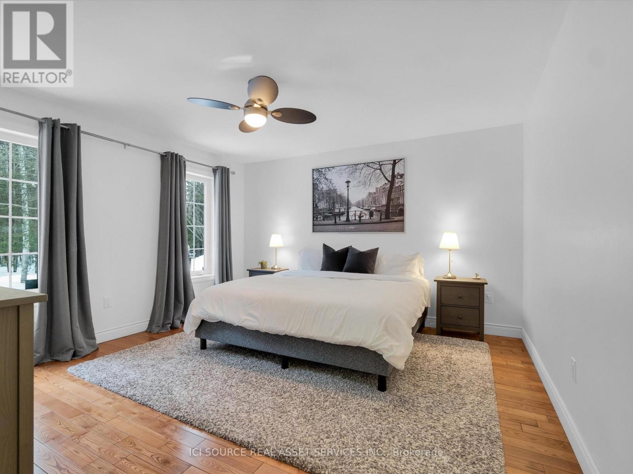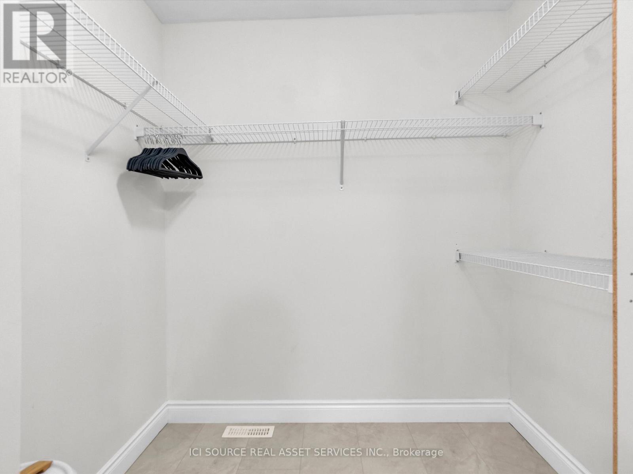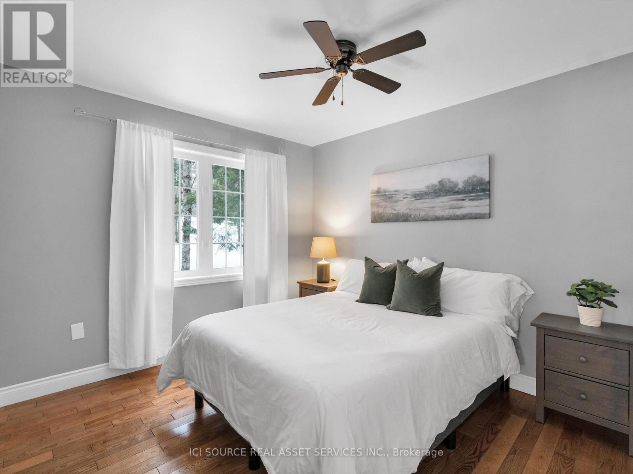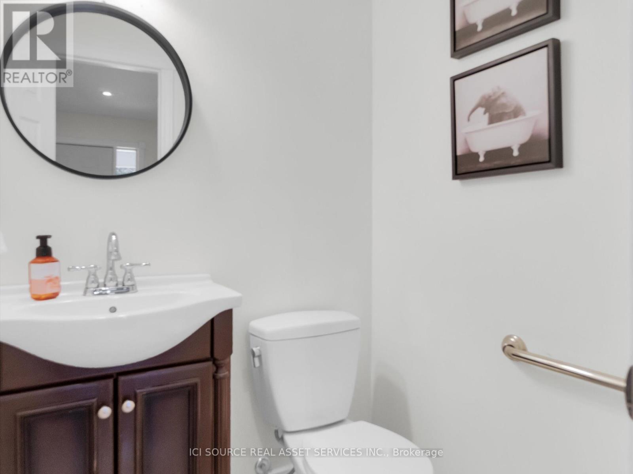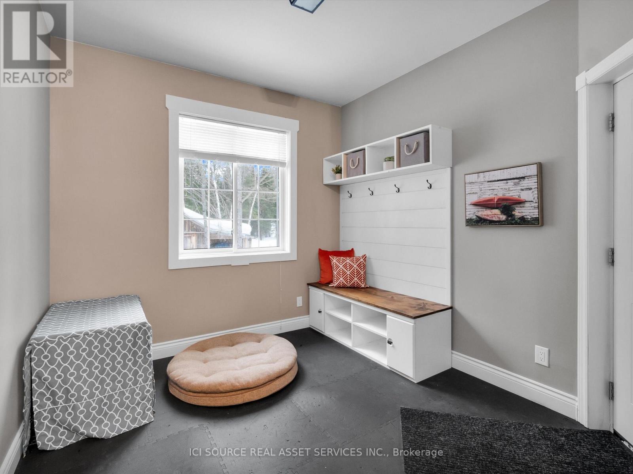149 Balsam Chutes Road Huntsville, Ontario P0B 1L0
$669,900
Nestled in a tranquil setting opposite the Muskoka River, and a short drive from Bracebridge and Huntsville, this bright and inviting 2+1 bedroom home offers comfortable one-floor living. Enjoy modern amenities like air conditioning, beautiful hardwood floors, and an electric fireplace perfect for cozy evenings. Bright open concept living space with modern upgrades including new backsplash and bathroom floor (2025). The spacious primary bedroom boasts a walk-in closet and ensuite, while an attached single car garage leading into a spacious mud room adds convenience. In warmer months, relax on the deck with pergola and chiminea, or savor your morning coffee in the screened-in porch. Mature pine trees provide beauty and privacy to this well-maintained property. Located in the exclusive neighborhood of Balsam Chutes, this bungalow is deal for small families, seniors, or fist time buyers seeking peaceful residence. With proximity to public beaches, dining, shopping, healthcare, golf courses, and hiking trails, 149 Balsam Chutes is the perfect place to call home. *For Additional Property Details Click The Brochure Icon Below* (id:50886)
Open House
This property has open houses!
11:00 am
Ends at:3:00 pm
Property Details
| MLS® Number | X12046898 |
| Property Type | Single Family |
| Community Name | Stephenson |
| Features | Carpet Free |
| Parking Space Total | 9 |
Building
| Bathroom Total | 2 |
| Bedrooms Above Ground | 2 |
| Bedrooms Below Ground | 1 |
| Bedrooms Total | 3 |
| Appliances | Oven - Built-in, Water Heater, Water Softener, Cooktop, Dishwasher, Microwave, Stove, Washer, Refrigerator |
| Architectural Style | Bungalow |
| Basement Type | Crawl Space |
| Construction Style Attachment | Detached |
| Cooling Type | Wall Unit |
| Exterior Finish | Vinyl Siding |
| Fireplace Present | Yes |
| Foundation Type | Concrete |
| Heating Fuel | Propane |
| Heating Type | Forced Air |
| Stories Total | 1 |
| Size Interior | 1,100 - 1,500 Ft2 |
| Type | House |
Parking
| Attached Garage | |
| Garage |
Land
| Acreage | No |
| Sewer | Septic System |
| Size Frontage | 100 Ft ,3 In |
| Size Irregular | 100.3 Ft |
| Size Total Text | 100.3 Ft |
Rooms
| Level | Type | Length | Width | Dimensions |
|---|---|---|---|---|
| Main Level | Foyer | 3.28 m | 1.83 m | 3.28 m x 1.83 m |
| Main Level | Primary Bedroom | 4.8 m | 4.09 m | 4.8 m x 4.09 m |
| Main Level | Bedroom 2 | 3.58 m | 3.05 m | 3.58 m x 3.05 m |
| Main Level | Office | 2.92 m | 3.1 m | 2.92 m x 3.1 m |
| Main Level | Mud Room | 2.92 m | 4.5 m | 2.92 m x 4.5 m |
| Main Level | Bathroom | 2.77 m | 2.16 m | 2.77 m x 2.16 m |
| Main Level | Bathroom | 2.41 m | 1.3 m | 2.41 m x 1.3 m |
| Main Level | Kitchen | 3.53 m | 4.09 m | 3.53 m x 4.09 m |
| Main Level | Dining Room | 3.68 m | 5.97 m | 3.68 m x 5.97 m |
| Main Level | Living Room | 3.76 m | 3.71 m | 3.76 m x 3.71 m |
Utilities
| Cable | Available |
| Electricity | Installed |
https://www.realtor.ca/real-estate/28086378/149-balsam-chutes-road-huntsville-stephenson-stephenson
Contact Us
Contact us for more information
James Tasca
Broker of Record
(800) 253-1787
(855) 517-6424
(855) 517-6424
www.icisource.ca/

