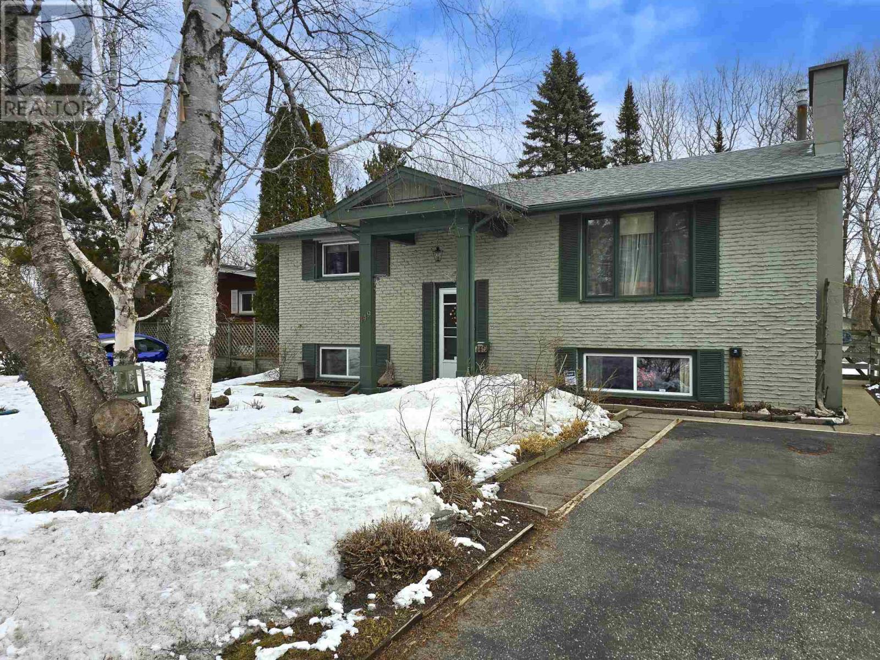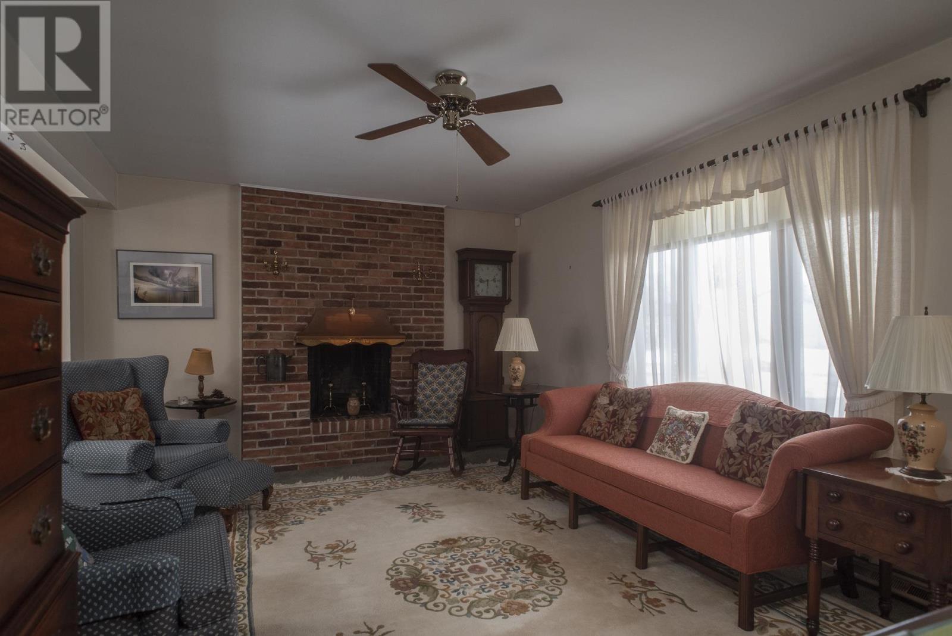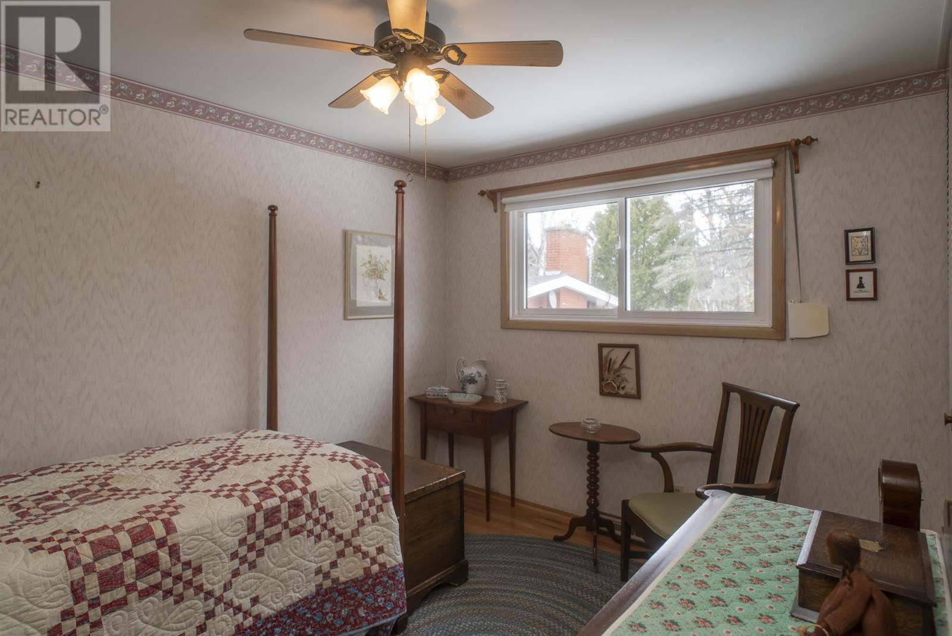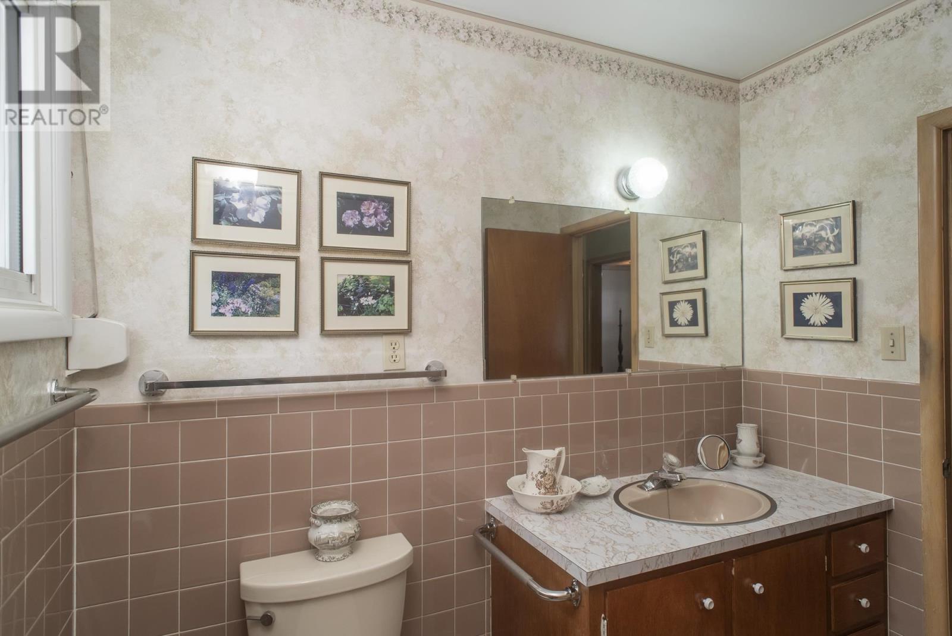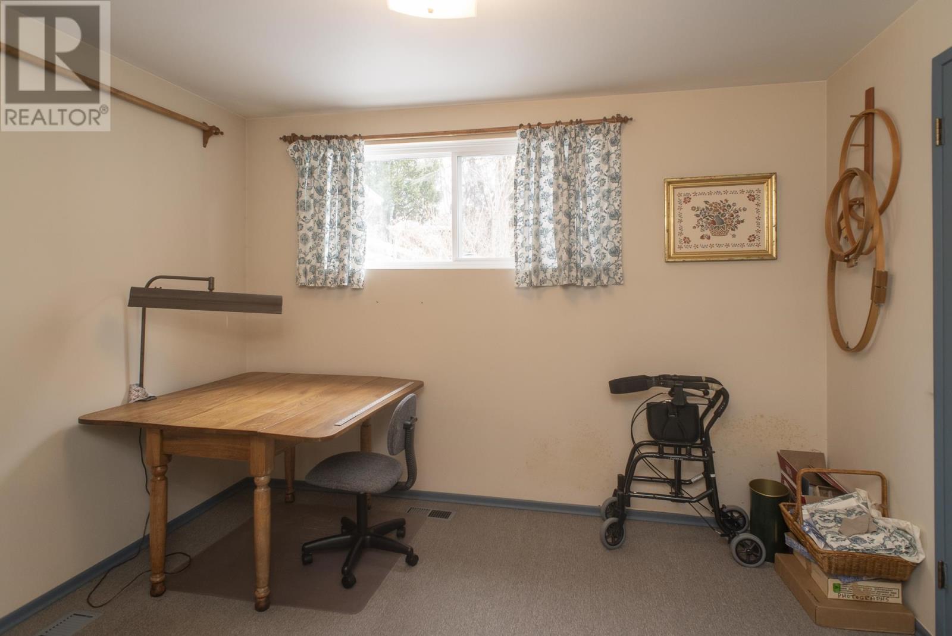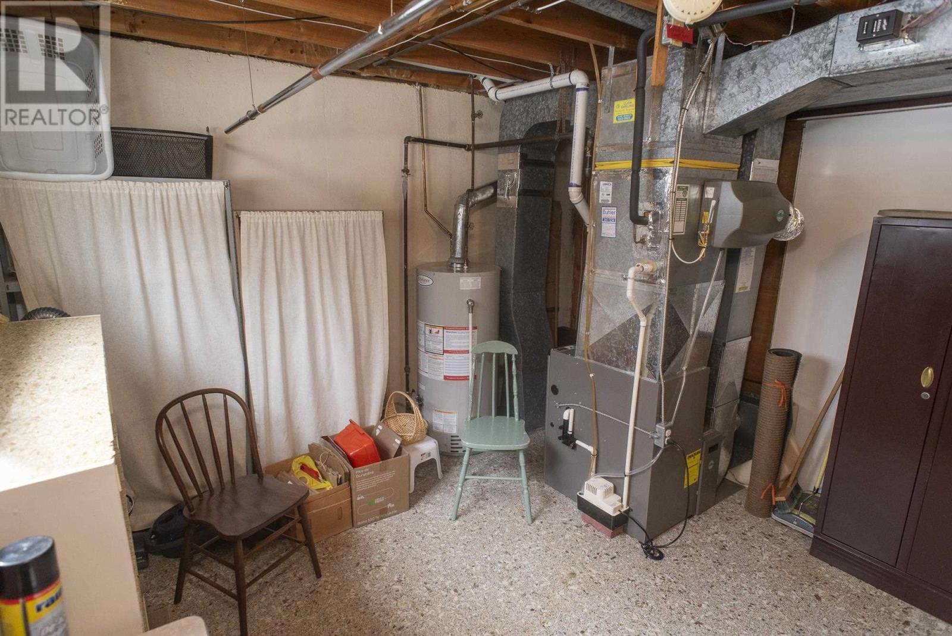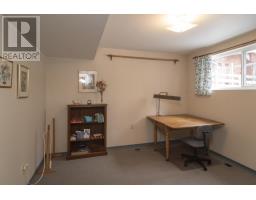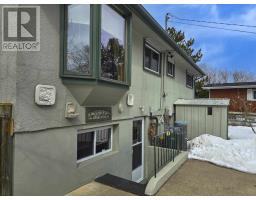149 Bentwood Dr Thunder Bay, Ontario P7A 7A7
$549,900
Welcome to 149 Bentwood Drive, where loved ones gather and neighbours become family. Located in beautiful Birchwood Heights, one of the city's most sought-after neighbourhoods! Built in 1963, this well maintained and loved bi-level offers 4 bedrooms, 2 bathrooms, hardwood floors, dining space, a rec room, and a unique studio space in the backyard. All appliances are included. Good vibes also included. The tree lined backyard is a true delight, with perennial gardens, shrubs, and a stone’s throw to McVicar Creek. Looking for a private space to let your creative juices flow? The back yard studio would be ideal for yoga, wood working, a jam space, a home office, or a gym. The possibilities are endless! Bentwood Drive has established itself as a close community over the decades. It is time to set down roots, and settle your family into its new Birchwood Heights nest. (id:50886)
Property Details
| MLS® Number | TB250570 |
| Property Type | Single Family |
| Community Name | Thunder Bay |
| Communication Type | High Speed Internet |
| Community Features | Bus Route |
| Storage Type | Storage Shed |
| Structure | Shed |
Building
| Bathroom Total | 2 |
| Bedrooms Above Ground | 2 |
| Bedrooms Below Ground | 2 |
| Bedrooms Total | 4 |
| Appliances | Stove, Dryer, Refrigerator, Washer |
| Architectural Style | Bi-level |
| Basement Development | Finished |
| Basement Type | Full (finished) |
| Constructed Date | 1963 |
| Construction Style Attachment | Detached |
| Exterior Finish | Brick, Stucco |
| Fireplace Present | Yes |
| Fireplace Total | 1 |
| Heating Fuel | Natural Gas |
| Heating Type | Forced Air |
| Size Interior | 1,050 Ft2 |
| Utility Water | Municipal Water |
Parking
| No Garage |
Land
| Access Type | Road Access |
| Acreage | No |
| Sewer | Sanitary Sewer |
| Size Frontage | 65.4300 |
| Size Total Text | Under 1/2 Acre |
Rooms
| Level | Type | Length | Width | Dimensions |
|---|---|---|---|---|
| Basement | Recreation Room | 10.11 x 16.7 | ||
| Basement | Bedroom | 10.11 x 12.1 | ||
| Basement | Bedroom | 11.3 x 10.11 | ||
| Basement | Bathroom | 3 PC | ||
| Main Level | Living Room | 11.10 x 17.4 | ||
| Main Level | Primary Bedroom | 10.6 x 11.11 | ||
| Main Level | Kitchen | 11.6 x 8.1 | ||
| Main Level | Dining Room | 9.9 x 9.10 | ||
| Main Level | Bedroom | 9.5 x 11.6 | ||
| Main Level | Bathroom | 4 PC |
Utilities
| Cable | Available |
| Electricity | Available |
| Natural Gas | Available |
| Telephone | Available |
https://www.realtor.ca/real-estate/28057802/149-bentwood-dr-thunder-bay-thunder-bay
Contact Us
Contact us for more information
Vanny Costa
Salesperson
1141 Barton St
Thunder Bay, Ontario P7B 5N3
(807) 623-5011
(807) 623-3056
WWW.ROYALLEPAGETHUNDERBAY.COM
Carrie Costa
Salesperson
www.generationsrealty.ca/
1141 Barton St
Thunder Bay, Ontario P7B 5N3
(807) 623-5011
(807) 623-3056
WWW.ROYALLEPAGETHUNDERBAY.COM

