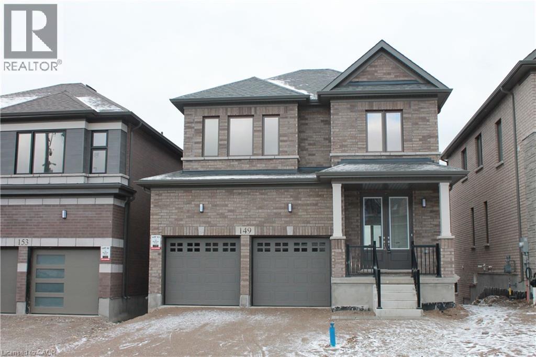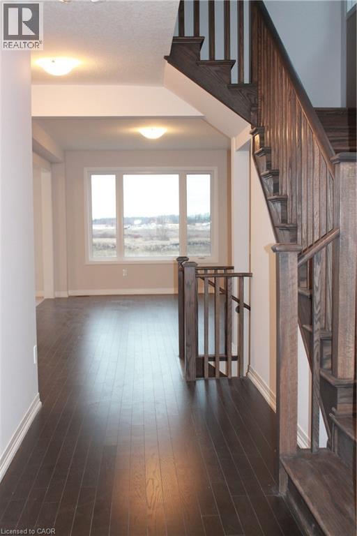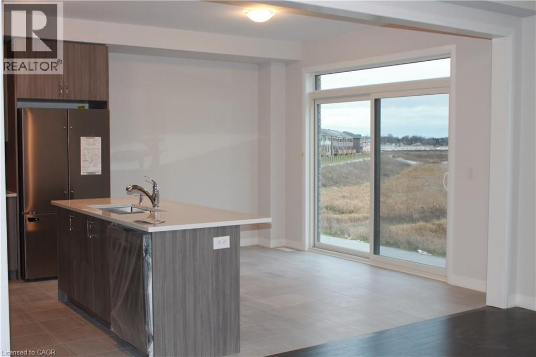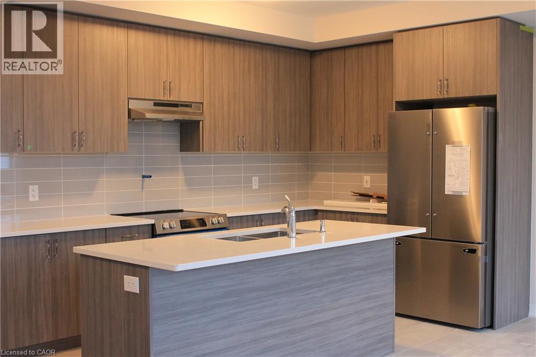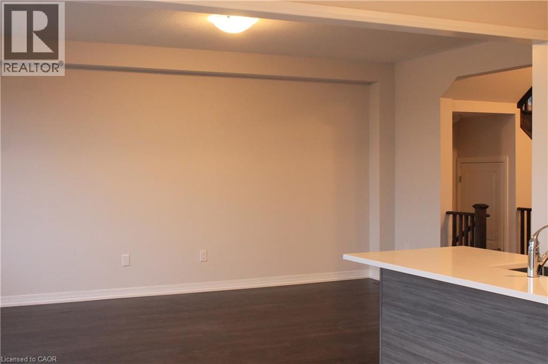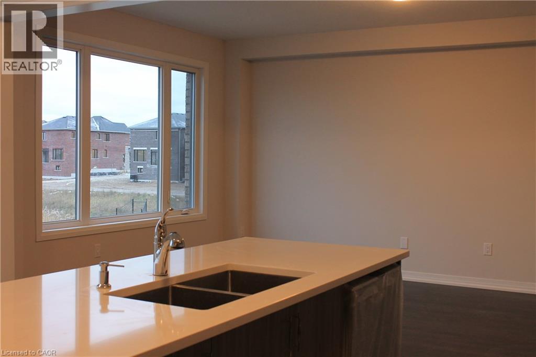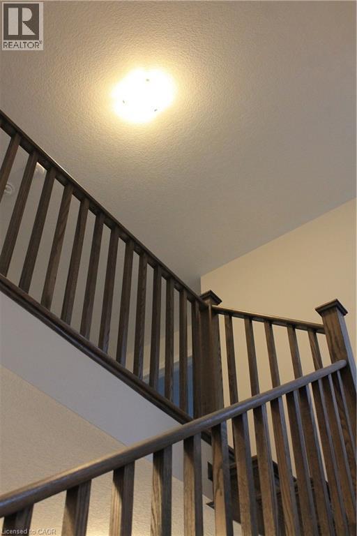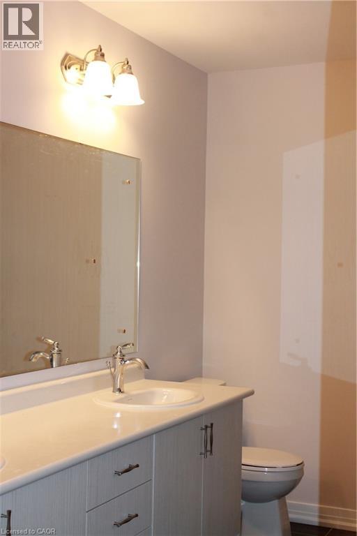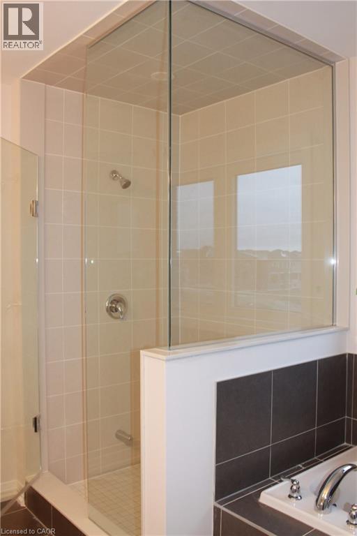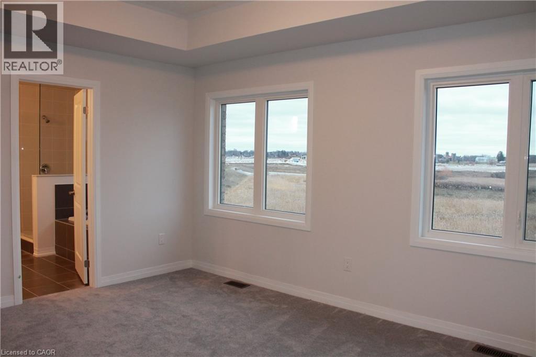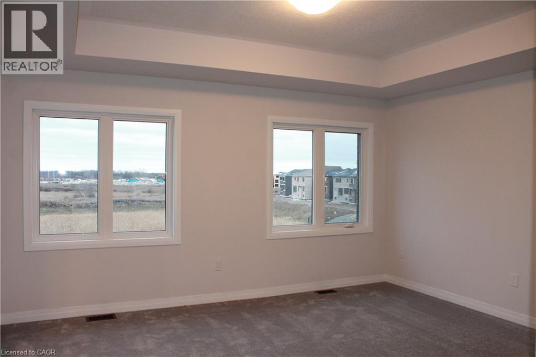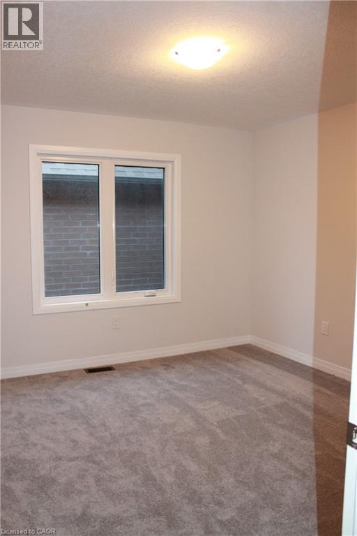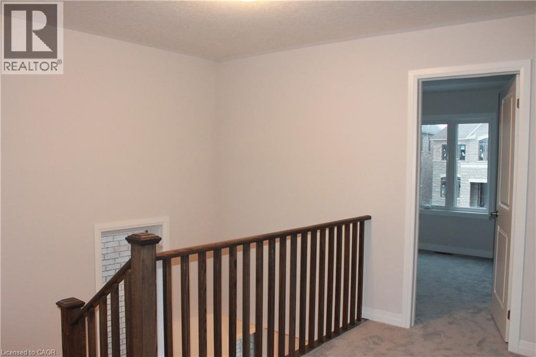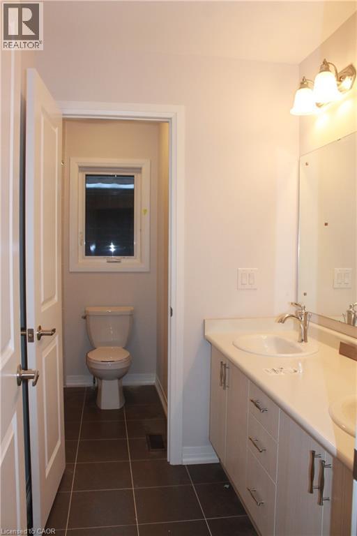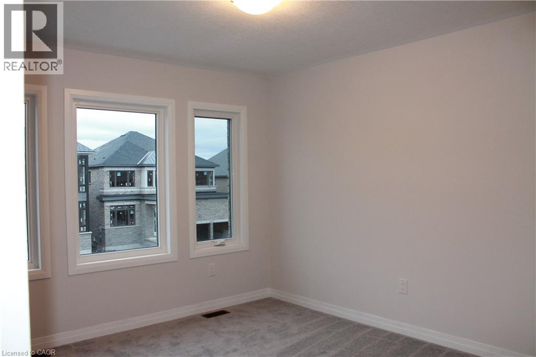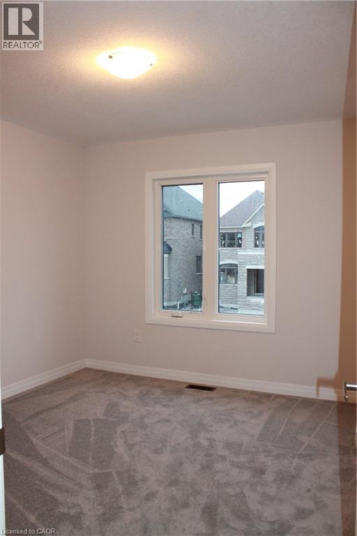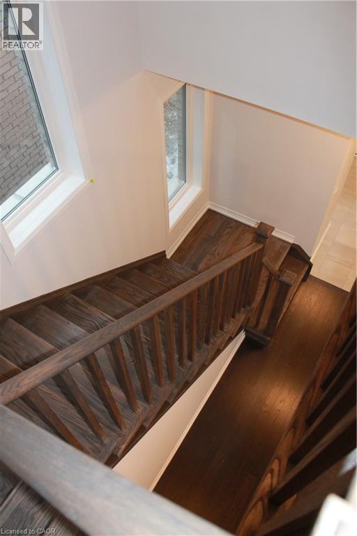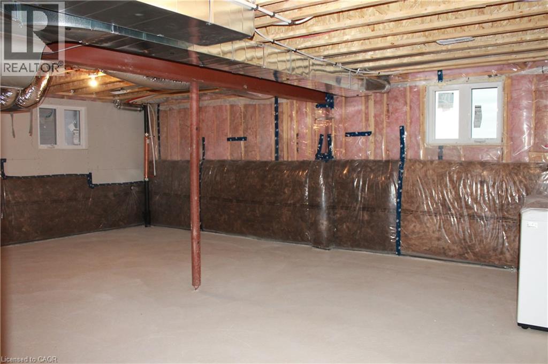149 Blacklock Street Cambridge, Ontario N1S 0E3
$3,350 MonthlyInsurance
Detached Home for Lease. Discover your perfect family home in this stunning 4-bedroom, 2.5-bath detached house by Cachet Homes. Designed for comfort and modern living, this home offers bright, open spaces and a peaceful setting with no rear neighbours—just serene views of an open field. Main Floor Features spacious, light-filled living area with large windows overlooking open green space, modern kitchen with a large island, ideal for family gatherings and entertaining guests, and open-concept layout providing both style and functionality. Second Floor consists with 4 generous bedrooms, including a primary suite with a private ensuite bathroom, and 2 full bathrooms for convenience and comfort. Additional Highlights are unfinished basement with large lookout windows offering plenty of natural light, backyard backing onto open space – perfect for quiet evenings and outdoor enjoyment. Ideal location for families looking for a blend of tranquility and modern living. This beautiful home offers everything you need to relax, entertain, and create lasting memories with your family. Contact today to schedule a private viewing and make this gorgeous new home yours! (Pictures are from the previous listing) (id:50886)
Property Details
| MLS® Number | 40788030 |
| Property Type | Single Family |
| Amenities Near By | Park |
| Features | Automatic Garage Door Opener |
| Parking Space Total | 4 |
Building
| Bathroom Total | 3 |
| Bedrooms Above Ground | 4 |
| Bedrooms Total | 4 |
| Appliances | Dishwasher, Dryer, Refrigerator, Stove, Water Meter, Washer, Hood Fan |
| Architectural Style | 2 Level |
| Basement Development | Unfinished |
| Basement Type | Full (unfinished) |
| Construction Style Attachment | Detached |
| Cooling Type | Central Air Conditioning |
| Exterior Finish | Brick |
| Half Bath Total | 1 |
| Heating Type | Forced Air |
| Stories Total | 2 |
| Size Interior | 2,055 Ft2 |
| Type | House |
| Utility Water | Municipal Water |
Parking
| Attached Garage |
Land
| Acreage | No |
| Land Amenities | Park |
| Sewer | Municipal Sewage System |
| Size Frontage | 36 Ft |
| Size Total Text | Unknown |
| Zoning Description | R6 |
Rooms
| Level | Type | Length | Width | Dimensions |
|---|---|---|---|---|
| Second Level | 4pc Bathroom | Measurements not available | ||
| Second Level | Bedroom | 10'6'' x 11'0'' | ||
| Second Level | Bedroom | 10'4'' x 11'0'' | ||
| Second Level | Bedroom | 11'7'' x 11'0'' | ||
| Second Level | Full Bathroom | Measurements not available | ||
| Second Level | Primary Bedroom | 15'0'' x 12'7'' | ||
| Basement | Laundry Room | Measurements not available | ||
| Main Level | 2pc Bathroom | Measurements not available | ||
| Main Level | Breakfast | 13'0'' x 9'6'' | ||
| Main Level | Kitchen | 13'0'' x 7'6'' | ||
| Main Level | Great Room | 12'8'' x 18'6'' |
https://www.realtor.ca/real-estate/29104063/149-blacklock-street-cambridge
Contact Us
Contact us for more information
Ai Manabe
Salesperson
(519) 623-3541
766 Old Hespeler Rd
Cambridge, Ontario N3H 5L8
(519) 623-6200
(519) 623-3541

