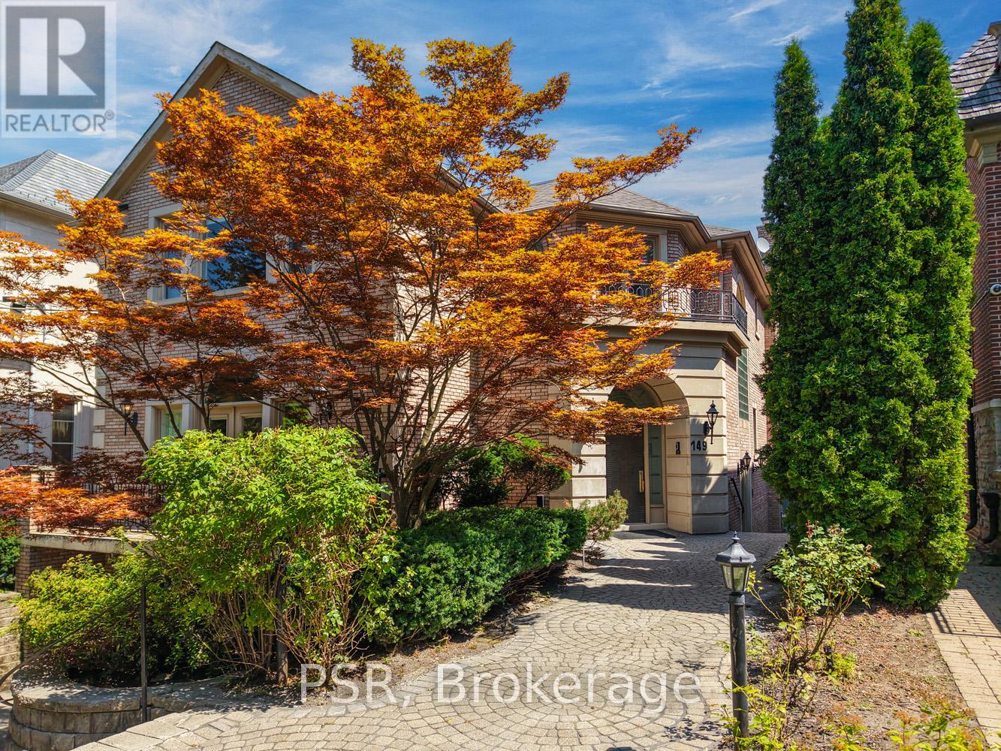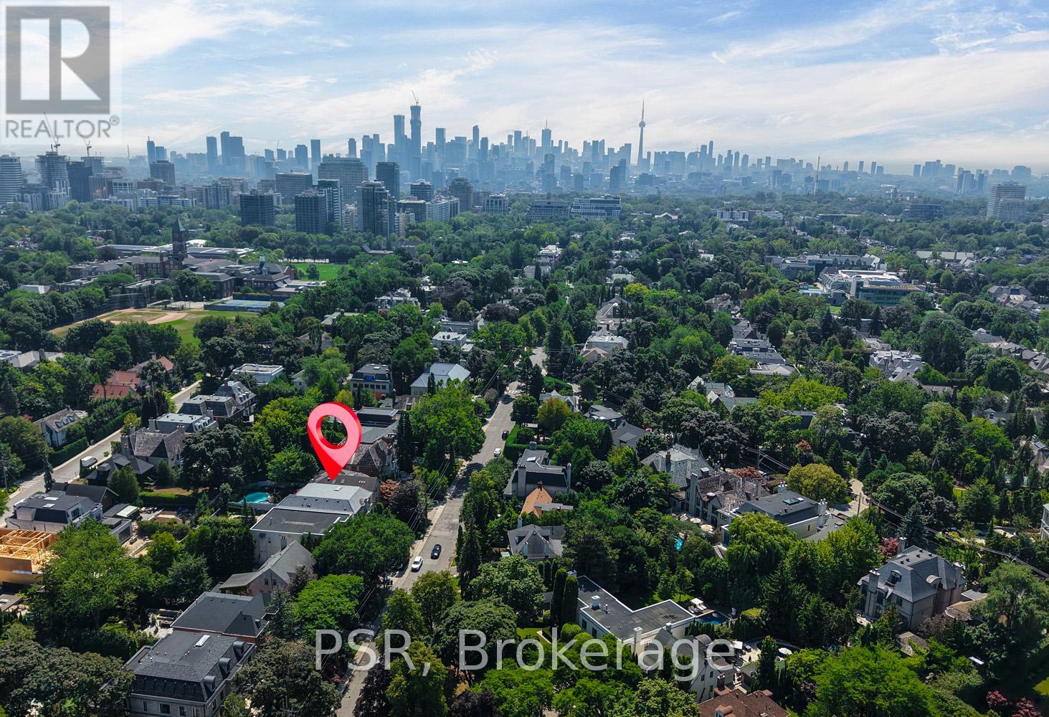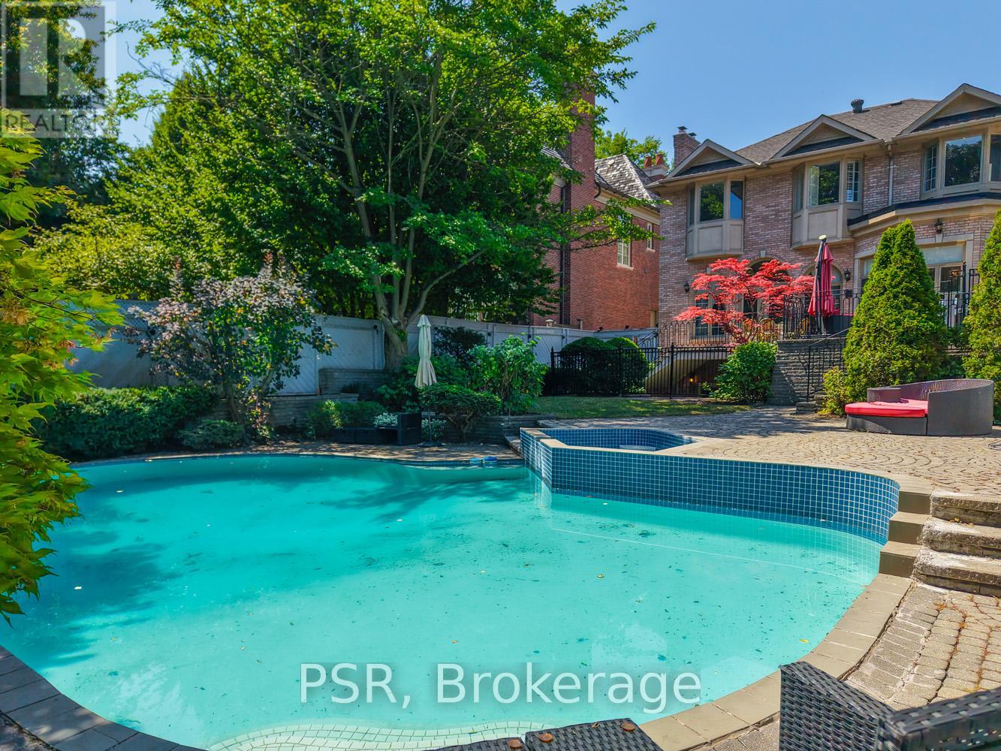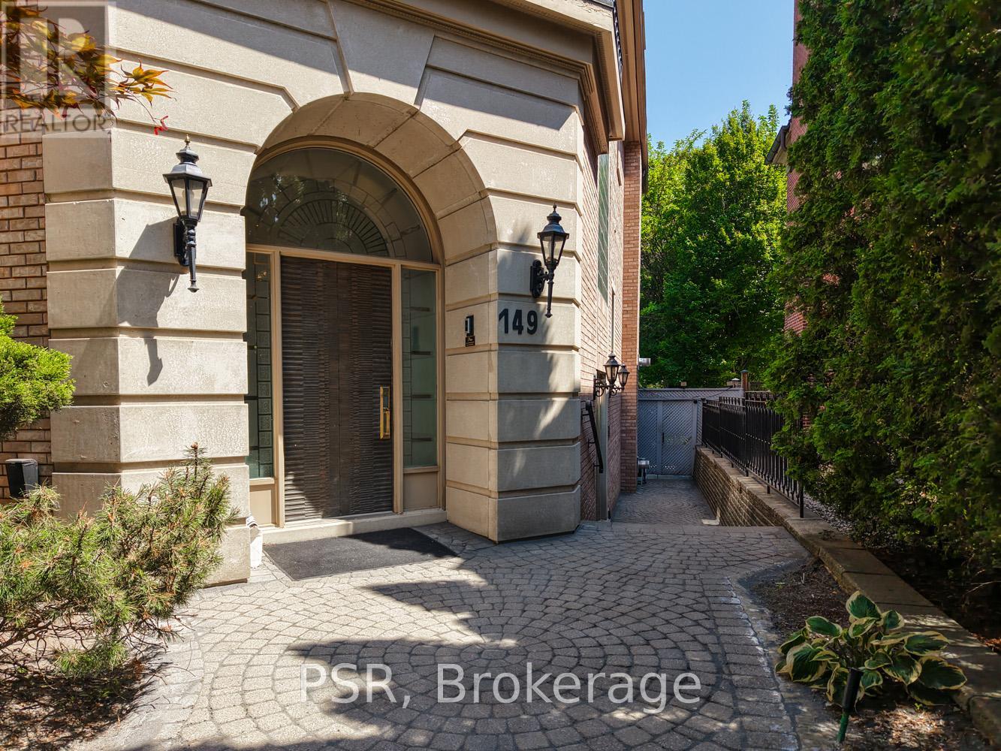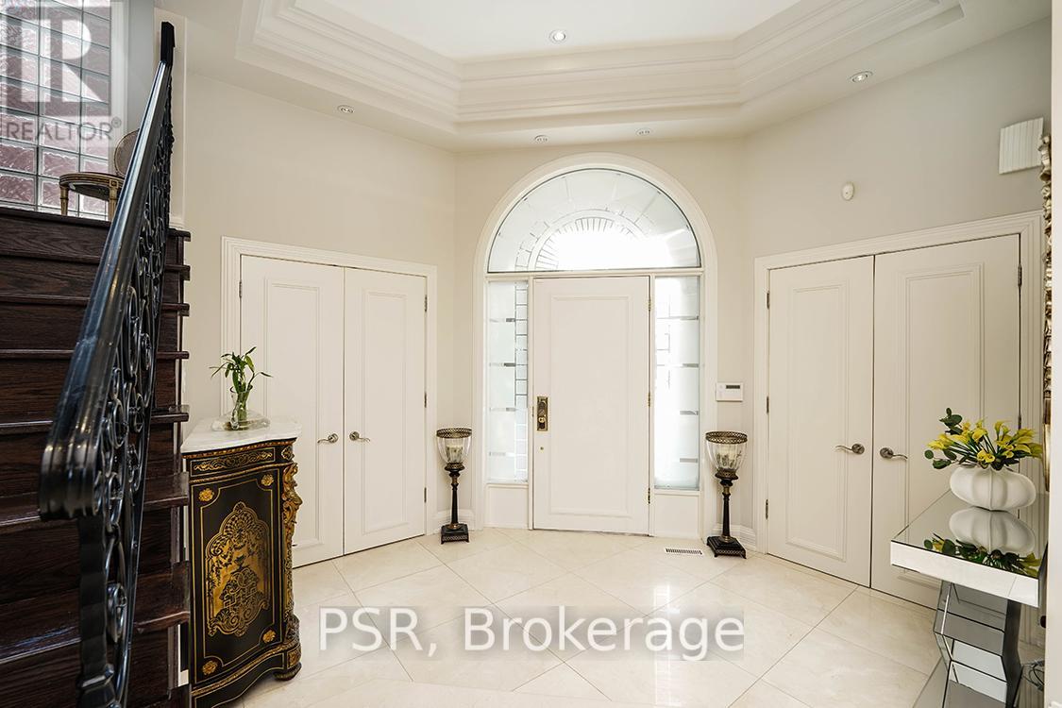149 Dunvegan Road Toronto, Ontario M5P 2N8
$7,133,000
Prestigious Forest Hill South! This stunning 4+2 bedroom home sits on a premium 50 x 168 ft lot. The elegant interior showcases a grand foyer, soaring 10.5 ft ceilings, and a gourmet chefs kitchen with marble finishes, Sub-Zero and Wolf appliances. The spacious family room features a gas fireplace and walkout to a sunny deck. A lavish primary suite offers luxury and comfort, complemented by five bathrooms, skylights, and a finished walk-up basement with wet bar, sauna, fireplace, and two separate entrances. Additional features include a heated driveway, professionally landscaped grounds, and an in-ground heated pool with jacuzzi. Steps from top-ranked schools including Upper Canada College (UCC), Branksome Hall (BSS), and Forest Hill Collegiate (Jr./Sr.). (id:50886)
Property Details
| MLS® Number | C12345923 |
| Property Type | Single Family |
| Community Name | Forest Hill South |
| Amenities Near By | Park, Public Transit, Schools |
| Equipment Type | Water Heater |
| Features | Lighting, Carpet Free, In-law Suite, Sauna |
| Parking Space Total | 8 |
| Pool Type | Inground Pool |
| Rental Equipment Type | Water Heater |
Building
| Bathroom Total | 5 |
| Bedrooms Above Ground | 4 |
| Bedrooms Below Ground | 2 |
| Bedrooms Total | 6 |
| Age | 31 To 50 Years |
| Amenities | Fireplace(s) |
| Appliances | Garage Door Opener Remote(s), Oven - Built-in, Central Vacuum, Water Softener |
| Basement Features | Apartment In Basement, Separate Entrance |
| Basement Type | N/a |
| Construction Style Attachment | Detached |
| Cooling Type | Central Air Conditioning |
| Exterior Finish | Brick |
| Fireplace Present | Yes |
| Fireplace Total | 4 |
| Flooring Type | Hardwood |
| Foundation Type | Concrete |
| Half Bath Total | 1 |
| Heating Fuel | Natural Gas |
| Heating Type | Forced Air |
| Stories Total | 2 |
| Size Interior | 3,500 - 5,000 Ft2 |
| Type | House |
| Utility Water | Municipal Water |
Parking
| Attached Garage | |
| Garage |
Land
| Acreage | No |
| Fence Type | Fenced Yard |
| Land Amenities | Park, Public Transit, Schools |
| Landscape Features | Landscaped, Lawn Sprinkler |
| Sewer | Sanitary Sewer |
| Size Depth | 167 Ft ,8 In |
| Size Frontage | 50 Ft |
| Size Irregular | 50 X 167.7 Ft |
| Size Total Text | 50 X 167.7 Ft|under 1/2 Acre |
Rooms
| Level | Type | Length | Width | Dimensions |
|---|---|---|---|---|
| Second Level | Primary Bedroom | 4.17 m | 8.11 m | 4.17 m x 8.11 m |
| Second Level | Bedroom 2 | 4.66 m | 3.53 m | 4.66 m x 3.53 m |
| Second Level | Bedroom 3 | 4.66 m | 3.53 m | 4.66 m x 3.53 m |
| Second Level | Bedroom 4 | 4.66 m | 3.48 m | 4.66 m x 3.48 m |
| Basement | Exercise Room | 3.38 m | 3.05 m | 3.38 m x 3.05 m |
| Basement | Laundry Room | 3.85 m | 3.05 m | 3.85 m x 3.05 m |
| Basement | Recreational, Games Room | 6.76 m | 5.84 m | 6.76 m x 5.84 m |
| Basement | Bedroom 5 | 3.77 m | 2.64 m | 3.77 m x 2.64 m |
| Main Level | Living Room | 6.61 m | 4.81 m | 6.61 m x 4.81 m |
| Main Level | Dining Room | 4.75 m | 4.33 m | 4.75 m x 4.33 m |
| Main Level | Kitchen | 8.11 m | 3.98 m | 8.11 m x 3.98 m |
| Main Level | Family Room | 6.12 m | 4.76 m | 6.12 m x 4.76 m |
Utilities
| Cable | Available |
| Electricity | Available |
| Sewer | Available |
Contact Us
Contact us for more information
Ensy Davatgar
Salesperson
325 Lonsdale Road
Toronto, Ontario M4V 1X3
(416) 487-7874
(416) 551-1030

