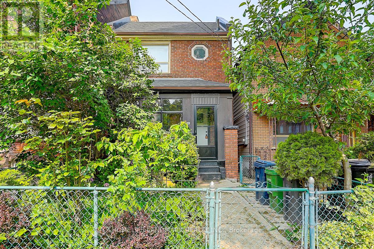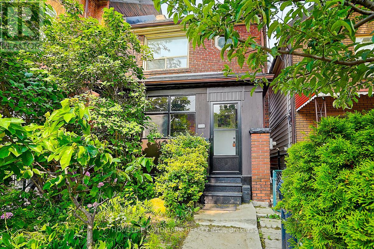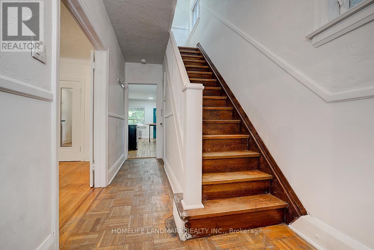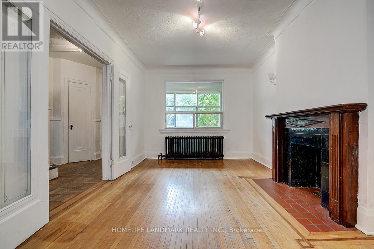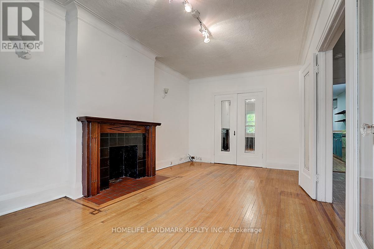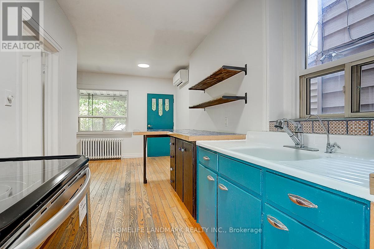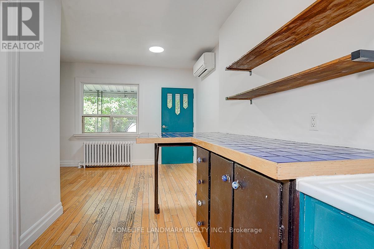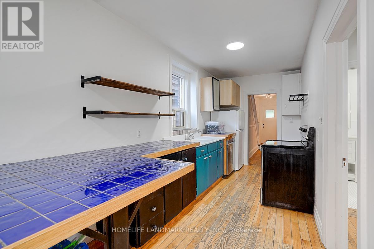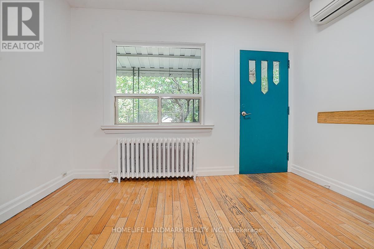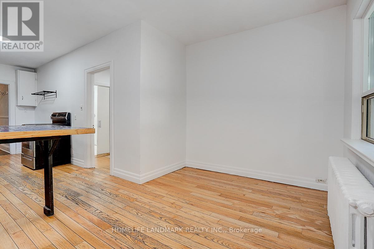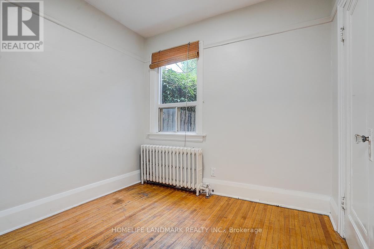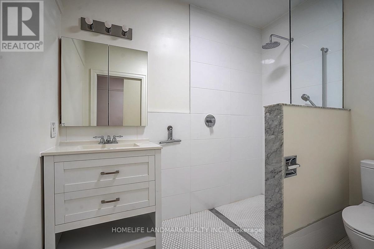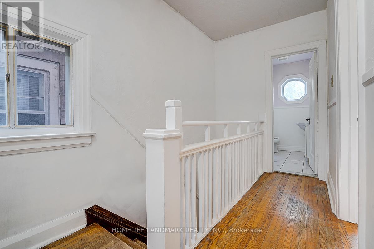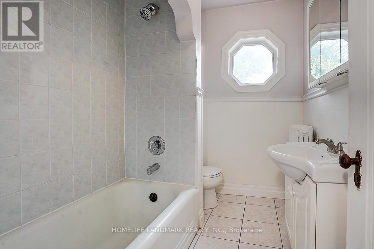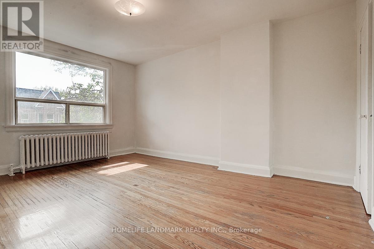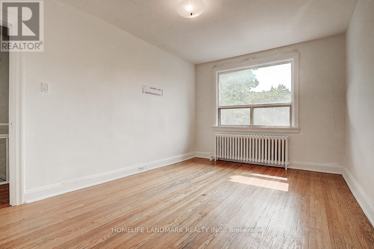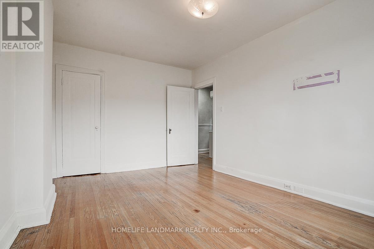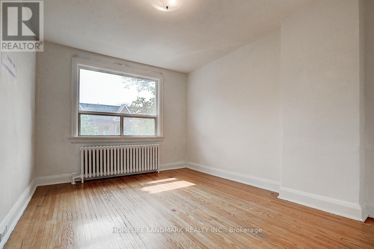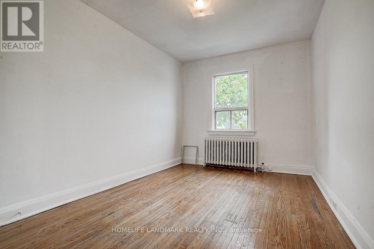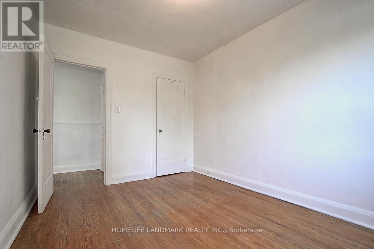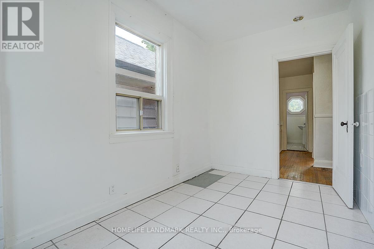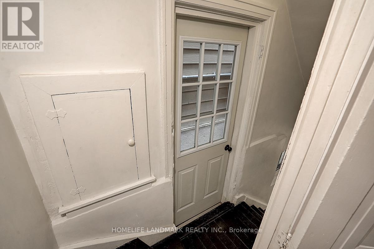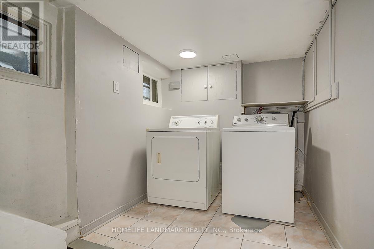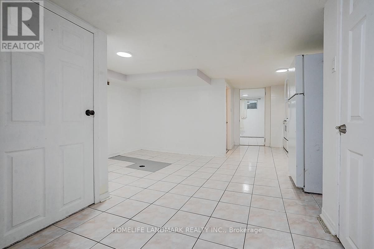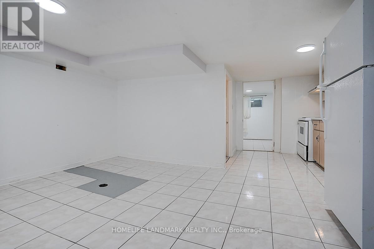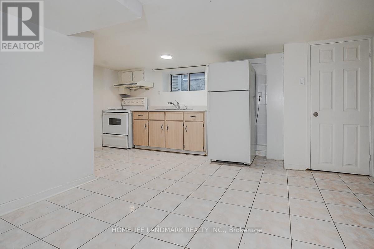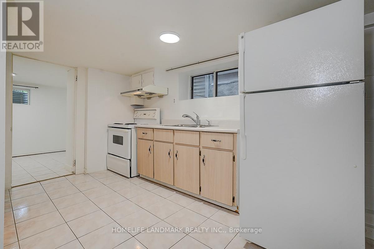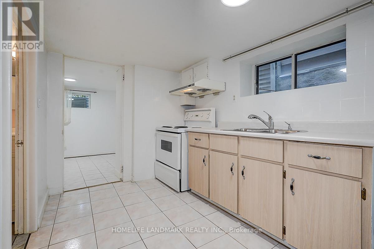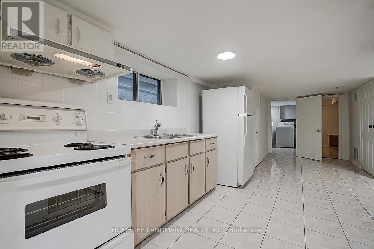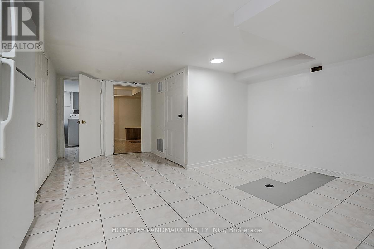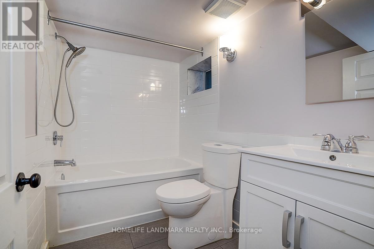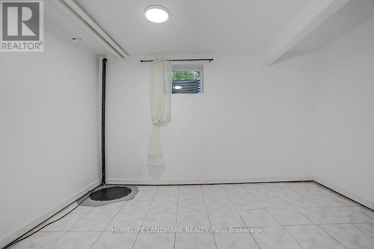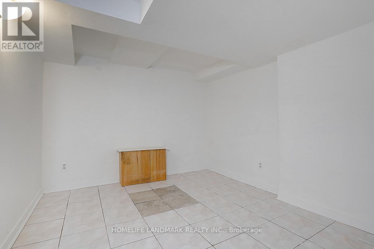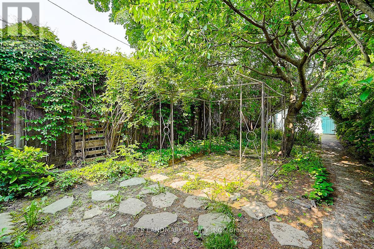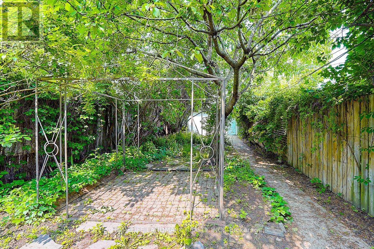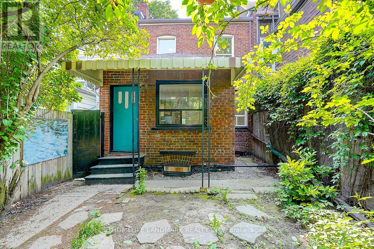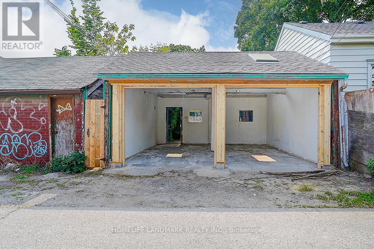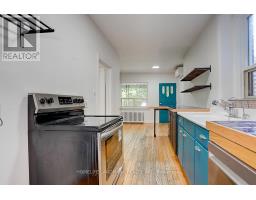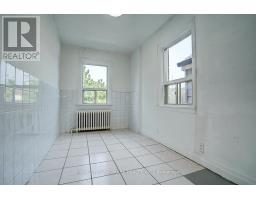149 Euclid Avenue Toronto, Ontario M6J 2J8
$5,500 Monthly
This one-of-a-kind home blends artistic heritage with modern living in Torontos most sought-after neighborhood. The main floor features a convenient bedroom with a 3-piece ensuite, perfect for multi-generational living. The stylish kitchen, open-concept living room, and breakfast area flow into your private backyard oasis complete with a lovely cherry tree for serene outdoor enjoyment. A versatile family room offers additional space for gatherings or can easily serve as another bedroom. Upstairs, three bright and spacious bedrooms await, accompanied by a 4-piece bathroom. Hardwood floors grace the entire home, adding warmth and elegance throughout. The fully finished basement includes a separate entrance, ideal for extended family use. Relax on the charming front porch overlooking a beautifully flowering yard, or entertain in the secluded backyard designed for both lively gatherings and quiet relaxation. A separate double garage, accessible via the laneway, provides added convenience. Prime Trinity Bellwoods Location Steps from eclectic shops and cafés, Trinity Bellwoods Park, and Kensington Market. Don't miss this rare opportunity living in one of Torontos most dynamic neighborhood! (id:50886)
Property Details
| MLS® Number | C12200981 |
| Property Type | Single Family |
| Community Name | Trinity-Bellwoods |
| Amenities Near By | Park, Public Transit, Schools |
| Features | Carpet Free |
| Parking Space Total | 3 |
Building
| Bathroom Total | 3 |
| Bedrooms Above Ground | 4 |
| Bedrooms Below Ground | 1 |
| Bedrooms Total | 5 |
| Appliances | Dishwasher, Dryer, Microwave, Hood Fan, Stove, Washer, Window Coverings, Refrigerator |
| Basement Features | Apartment In Basement, Separate Entrance |
| Basement Type | N/a |
| Construction Style Attachment | Detached |
| Cooling Type | Wall Unit |
| Exterior Finish | Brick |
| Flooring Type | Hardwood, Tile |
| Foundation Type | Unknown |
| Heating Fuel | Natural Gas |
| Heating Type | Radiant Heat |
| Stories Total | 2 |
| Size Interior | 1,100 - 1,500 Ft2 |
| Type | House |
| Utility Water | Municipal Water, Unknown |
Parking
| Detached Garage | |
| Garage |
Land
| Acreage | No |
| Fence Type | Fenced Yard |
| Land Amenities | Park, Public Transit, Schools |
| Sewer | Sanitary Sewer |
| Size Depth | 130 Ft ,6 In |
| Size Frontage | 20 Ft ,1 In |
| Size Irregular | 20.1 X 130.5 Ft |
| Size Total Text | 20.1 X 130.5 Ft |
Rooms
| Level | Type | Length | Width | Dimensions |
|---|---|---|---|---|
| Second Level | Primary Bedroom | 4.52 m | 3.13 m | 4.52 m x 3.13 m |
| Second Level | Bedroom 2 | 2.76 m | 3.72 m | 2.76 m x 3.72 m |
| Second Level | Bedroom 3 | 3.71 m | 2.15 m | 3.71 m x 2.15 m |
| Basement | Den | 2.18 m | 3.24 m | 2.18 m x 3.24 m |
| Basement | Laundry Room | 1.94 m | 2.54 m | 1.94 m x 2.54 m |
| Basement | Bedroom 5 | 2.66 m | 2.84 m | 2.66 m x 2.84 m |
| Basement | Kitchen | 6.53 m | 2.23 m | 6.53 m x 2.23 m |
| Basement | Living Room | 3.8 m | 2.7 m | 3.8 m x 2.7 m |
| Main Level | Kitchen | 3.57 m | 7 m | 3.57 m x 7 m |
| Main Level | Bedroom 4 | 2.26 m | 2.65 m | 2.26 m x 2.65 m |
| Main Level | Living Room | 3.07 m | 5.4 m | 3.07 m x 5.4 m |
Utilities
| Electricity | Installed |
| Sewer | Installed |
Contact Us
Contact us for more information
Forrest Wang
Salesperson
7240 Woodbine Ave Unit 103
Markham, Ontario L3R 1A4
(905) 305-1600
(905) 305-1609
www.homelifelandmark.com/

