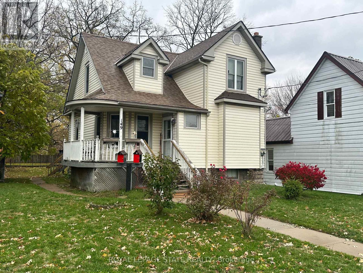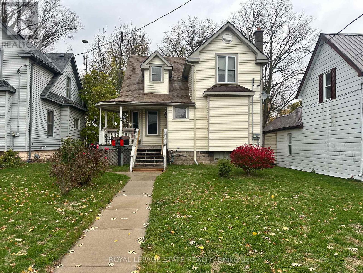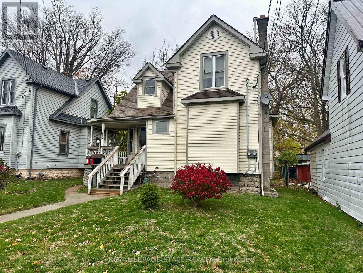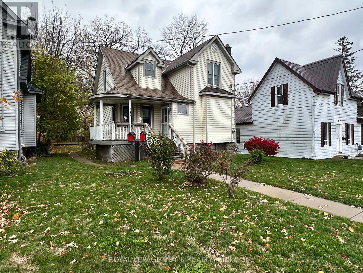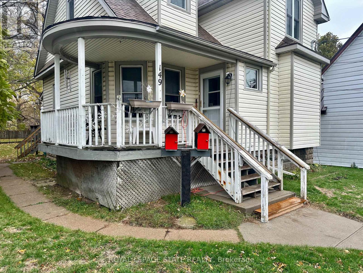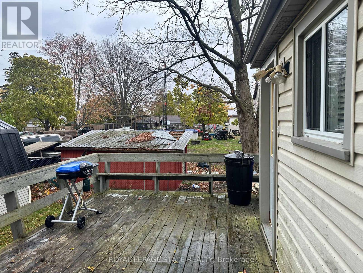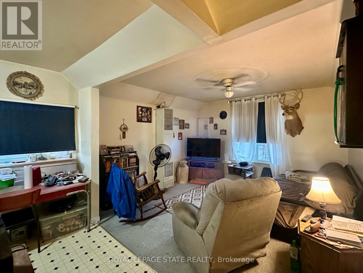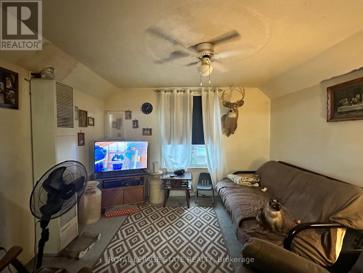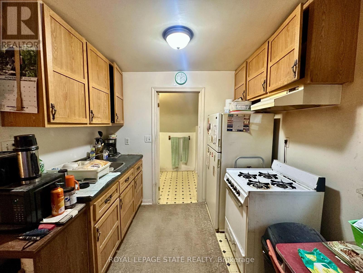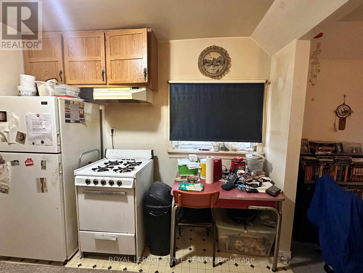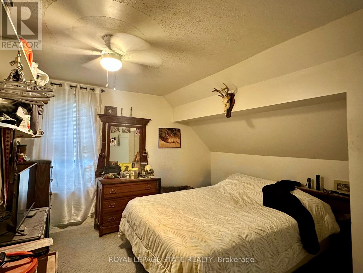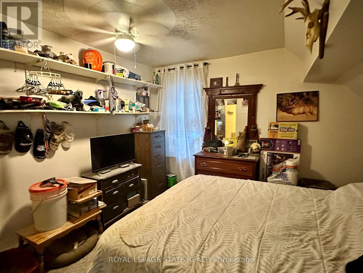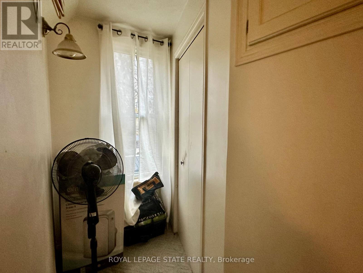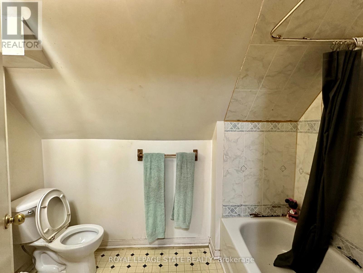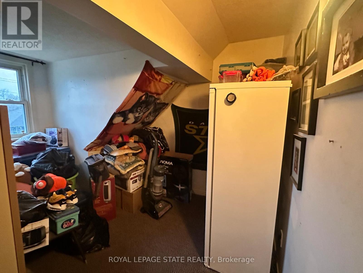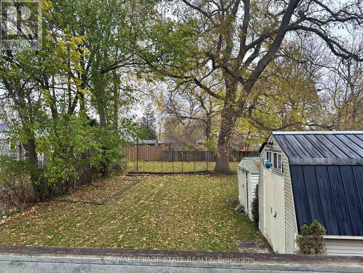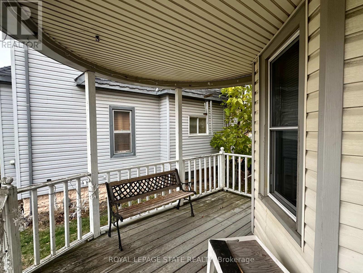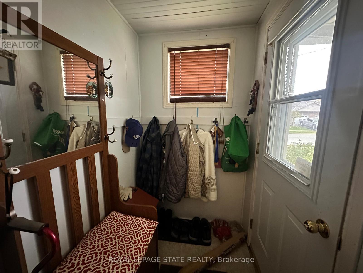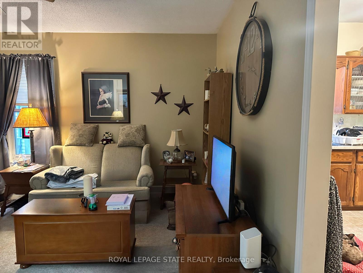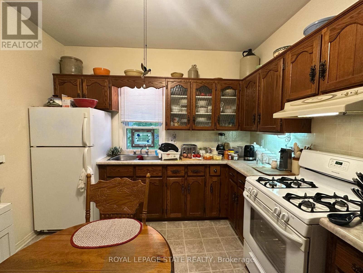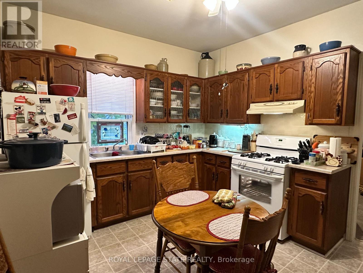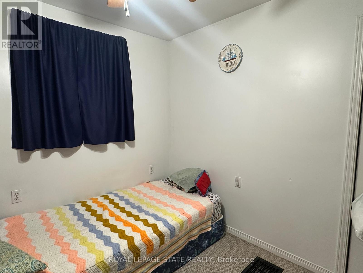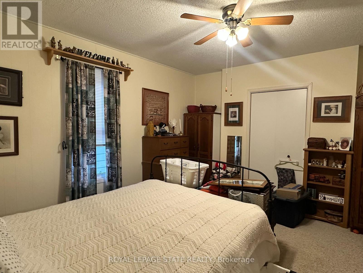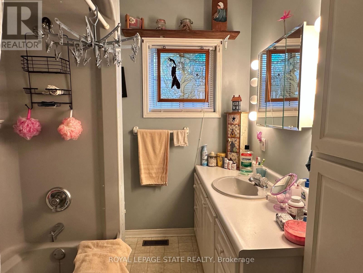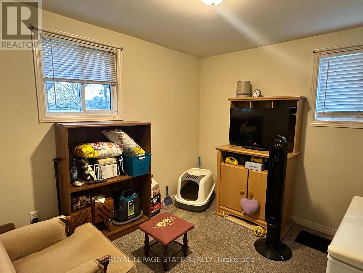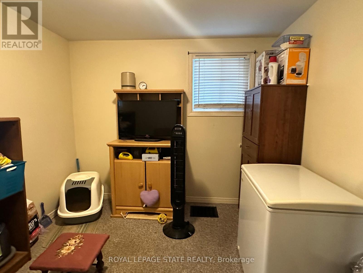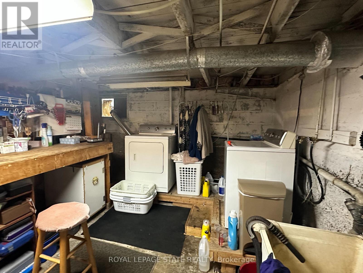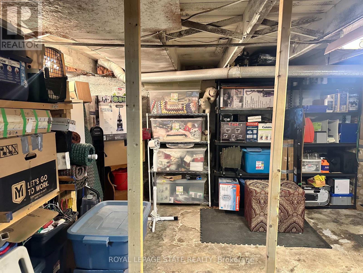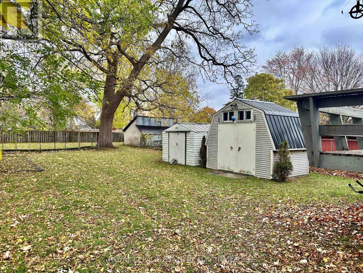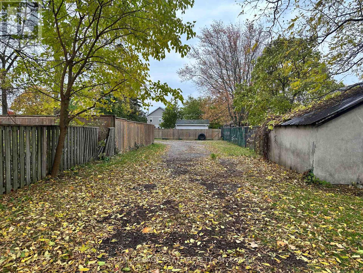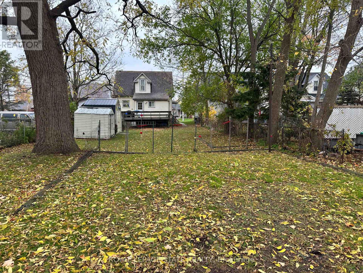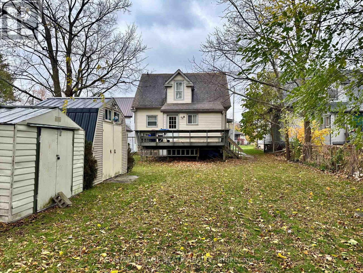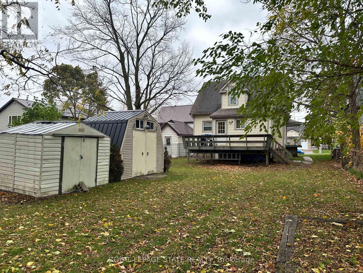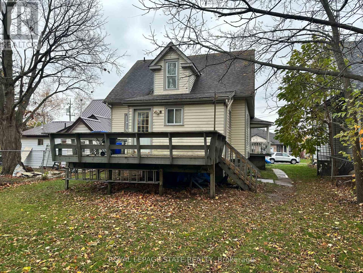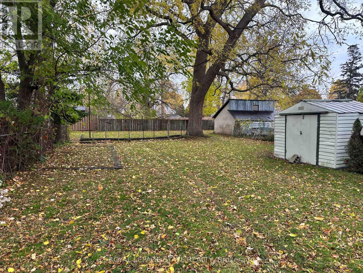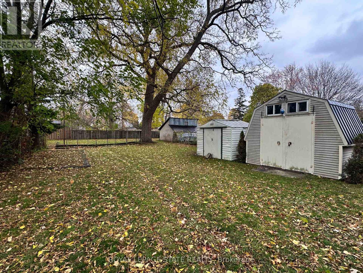149 Forest Street E Haldimand, Ontario N1A 1B9
$479,900
Fantastic investment opportunity in a prime location! Spacious duplex offers main floor unit featuring 2 bedrooms plus den, a 4pc bath, large kitchen with loads of storage and counter space plus big bright living room. Main floor also has full access to basement for additional storage and laundry. Upper level unit is also 2 bedrooms, 4 pc bath, eat-in kitchen and comfortable living space. Rear parking for 3 cars accessed by laneway. Located close to amenities including shops, restaurants, library and arena/community centre with indoor walking track. Outside features covered front verandah, large rear deck and deep (151') lot. Separate meters for added convenience. Excellent long term tenants want to stay! (id:50886)
Property Details
| MLS® Number | X12514692 |
| Property Type | Multi-family |
| Community Name | Dunnville |
| Amenities Near By | Golf Nearby, Hospital, Marina |
| Equipment Type | Water Heater |
| Parking Space Total | 3 |
| Rental Equipment Type | Water Heater |
| Structure | Porch, Deck |
Building
| Bathroom Total | 2 |
| Bedrooms Above Ground | 2 |
| Bedrooms Below Ground | 2 |
| Bedrooms Total | 4 |
| Age | 100+ Years |
| Amenities | Separate Heating Controls, Separate Electricity Meters |
| Appliances | Water Meter, Two Stoves, Two Refrigerators |
| Basement Development | Unfinished |
| Basement Type | Full (unfinished) |
| Cooling Type | None |
| Exterior Finish | Vinyl Siding |
| Foundation Type | Block, Poured Concrete |
| Heating Fuel | Natural Gas |
| Heating Type | Baseboard Heaters, Forced Air, Radiant Heat, Not Known |
| Stories Total | 2 |
| Size Interior | 1,500 - 2,000 Ft2 |
| Type | Duplex |
| Utility Water | Municipal Water |
Parking
| No Garage |
Land
| Acreage | No |
| Land Amenities | Golf Nearby, Hospital, Marina |
| Sewer | Sanitary Sewer |
| Size Depth | 151 Ft ,6 In |
| Size Frontage | 41 Ft ,3 In |
| Size Irregular | 41.3 X 151.5 Ft |
| Size Total Text | 41.3 X 151.5 Ft |
| Zoning Description | Da4b |
Rooms
| Level | Type | Length | Width | Dimensions |
|---|---|---|---|---|
| Second Level | Bedroom 2 | 2.97 m | 2.66 m | 2.97 m x 2.66 m |
| Second Level | Bathroom | 2.56 m | 1.7 m | 2.56 m x 1.7 m |
| Second Level | Living Room | 3.61 m | 3.45 m | 3.61 m x 3.45 m |
| Second Level | Kitchen | 2.54 m | 2.84 m | 2.54 m x 2.84 m |
| Second Level | Primary Bedroom | 3.83 m | 3.58 m | 3.83 m x 3.58 m |
| Ground Level | Foyer | 1.47 m | 1.29 m | 1.47 m x 1.29 m |
| Ground Level | Living Room | 4.37 m | 3.86 m | 4.37 m x 3.86 m |
| Ground Level | Kitchen | 3.83 m | 3.17 m | 3.83 m x 3.17 m |
| Ground Level | Primary Bedroom | 4.01 m | 3.58 m | 4.01 m x 3.58 m |
| Ground Level | Bedroom 2 | 2.84 m | 2.39 m | 2.84 m x 2.39 m |
| Ground Level | Bathroom | 2.28 m | 2.03 m | 2.28 m x 2.03 m |
| Ground Level | Den | 2.95 m | 2.69 m | 2.95 m x 2.69 m |
https://www.realtor.ca/real-estate/29072835/149-forest-street-e-haldimand-dunnville-dunnville
Contact Us
Contact us for more information
Isaac Phillips
Salesperson
www.isaacphilips.com/
@isaacphillipsrealtor/
987 Rymal Rd Unit 100
Hamilton, Ontario L8W 3M2
(905) 574-4600
(905) 574-4345
www.royallepagestate.ca/

