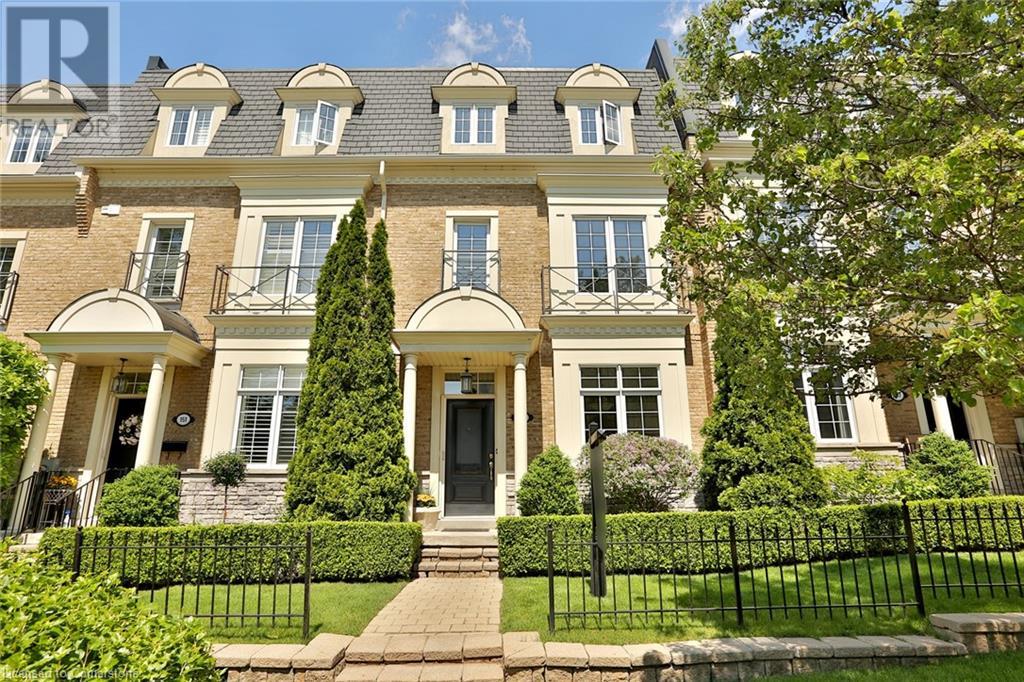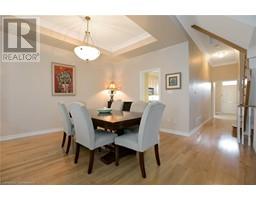149 John Street Oakville, Ontario L6K 1H3
$5,200 MonthlyInsurance, Landscaping, Exterior Maintenance
Welcome to this beautifully maintained 2,700 sq. ft. home, offering an abundance of space, natural light, and modern conveniences in a highly sought-after location. This 3 bedroom home features a finished basement, perfect for a fourth bedroom, home gym, or media room. On the third floor, a bright and airy den/bonus space provides the perfect spot for a home office or playroom etc.. Enjoy cozy evenings with two fireplaces (gas on the main floor and electric in the basement, and take advantage of the large terrace equipped with a BBQ gas hookup, perfect for entertaining. This home is just minutes from shopping, downtown Oakville, Kerr Village, and Lake Ontario. Additional perks include: Landscaping and snow removal for the front path and laneway driveway included in rent, diligent local landlords who ensure the property is well maintained, walking distance to Fortinos. This is a rare rental opportunity in one of Oakvilles most desirable neighborhoods. Dont miss out! (id:50886)
Property Details
| MLS® Number | 40711755 |
| Property Type | Single Family |
| Amenities Near By | Public Transit, Shopping |
| Community Features | Community Centre |
| Equipment Type | Water Heater |
| Features | Shared Driveway, Automatic Garage Door Opener |
| Parking Space Total | 2 |
| Rental Equipment Type | Water Heater |
| Structure | Porch |
Building
| Bathroom Total | 5 |
| Bedrooms Above Ground | 3 |
| Bedrooms Total | 3 |
| Appliances | Central Vacuum, Dishwasher, Dryer, Microwave, Oven - Built-in, Refrigerator, Washer, Hood Fan, Window Coverings, Garage Door Opener |
| Architectural Style | 3 Level |
| Basement Development | Finished |
| Basement Type | Full (finished) |
| Constructed Date | 2001 |
| Construction Material | Wood Frame |
| Construction Style Attachment | Attached |
| Cooling Type | Central Air Conditioning |
| Exterior Finish | Brick, Stone, Wood |
| Fire Protection | Smoke Detectors |
| Fireplace Present | Yes |
| Fireplace Total | 2 |
| Foundation Type | Poured Concrete |
| Half Bath Total | 1 |
| Heating Fuel | Natural Gas |
| Heating Type | Forced Air |
| Stories Total | 3 |
| Size Interior | 2,700 Ft2 |
| Type | Row / Townhouse |
| Utility Water | Municipal Water |
Parking
| Attached Garage | |
| None |
Land
| Acreage | No |
| Land Amenities | Public Transit, Shopping |
| Sewer | Municipal Sewage System |
| Size Depth | 113 Ft |
| Size Frontage | 19 Ft |
| Size Total | 0|under 1/2 Acre |
| Size Total Text | 0|under 1/2 Acre |
| Zoning Description | R08 |
Rooms
| Level | Type | Length | Width | Dimensions |
|---|---|---|---|---|
| Second Level | 4pc Bathroom | Measurements not available | ||
| Second Level | 5pc Bathroom | Measurements not available | ||
| Second Level | Laundry Room | 8'5'' x 5'1'' | ||
| Second Level | Bedroom | 17'10'' x 12'10'' | ||
| Second Level | Primary Bedroom | 17'10'' x 15'11'' | ||
| Third Level | 4pc Bathroom | Measurements not available | ||
| Third Level | Den | 17'10'' x 11'3'' | ||
| Third Level | Bedroom | 15'5'' x 13'3'' | ||
| Basement | 4pc Bathroom | Measurements not available | ||
| Basement | Family Room | 18'6'' x 13'9'' | ||
| Main Level | 2pc Bathroom | Measurements not available | ||
| Main Level | Living Room | 17'11'' x 13'0'' | ||
| Main Level | Dining Room | 17'11'' x 12'11'' | ||
| Main Level | Breakfast | 9'10'' x 9'8'' | ||
| Main Level | Kitchen | 15'0'' x 10'2'' |
https://www.realtor.ca/real-estate/28103039/149-john-street-oakville
Contact Us
Contact us for more information
Valerie Evans
Broker
1673 Lakeshore Road West
Mississauga, Ontario L5J 1J4
(905) 822-5000
(905) 822-5617
suttonquantum.com/







































