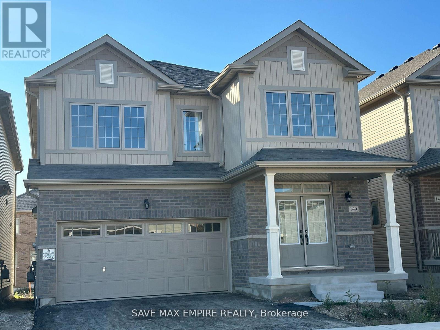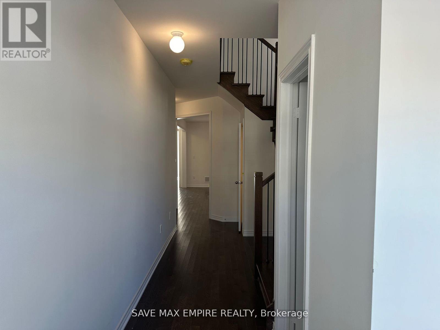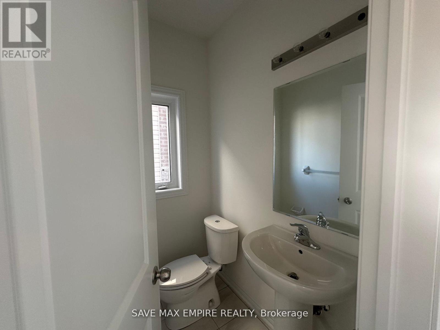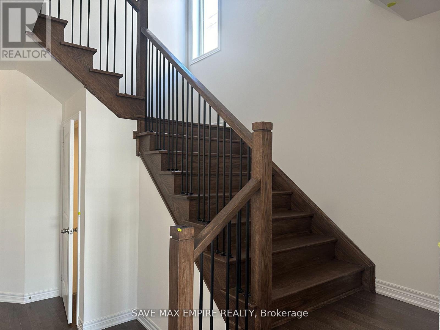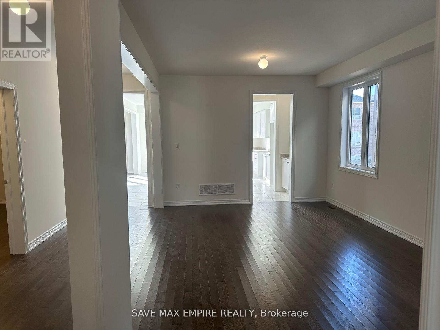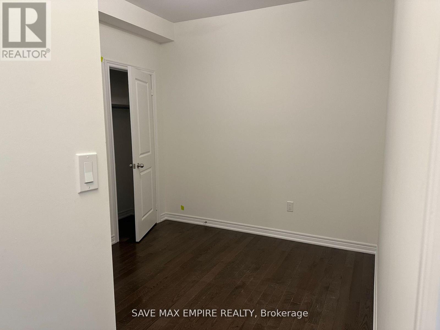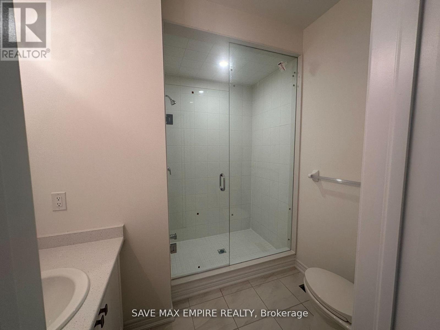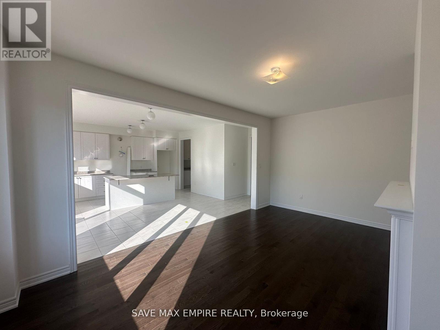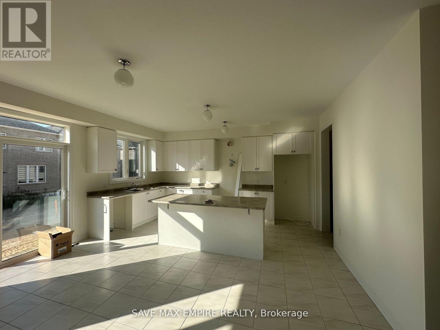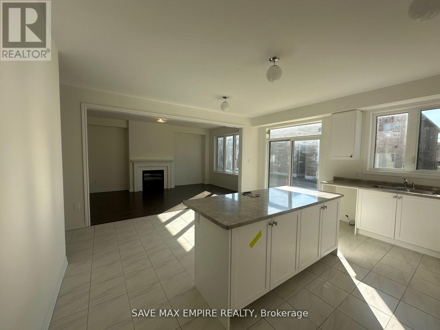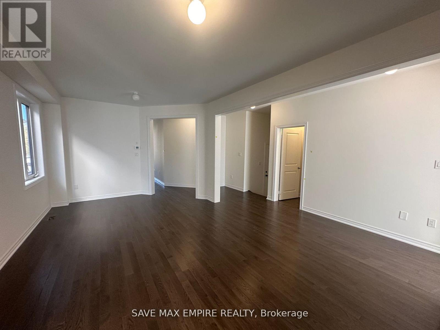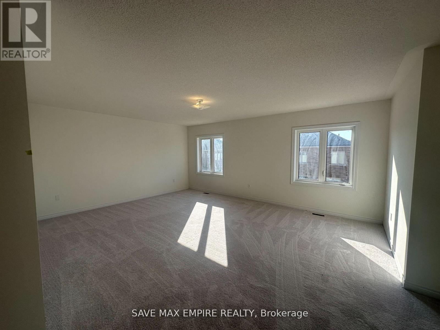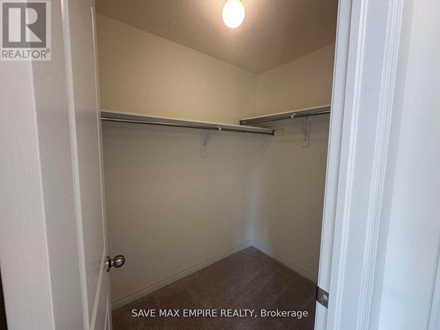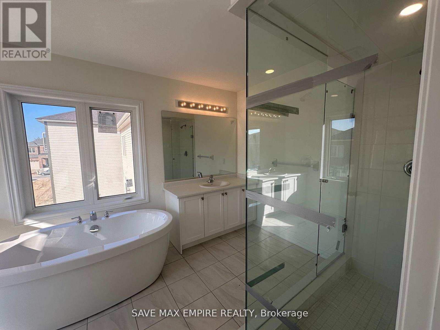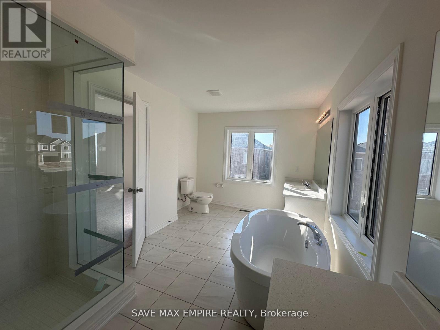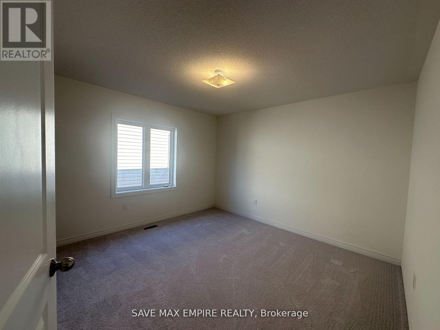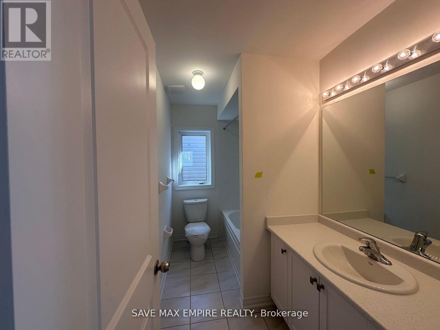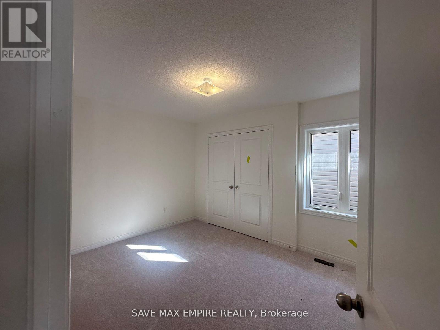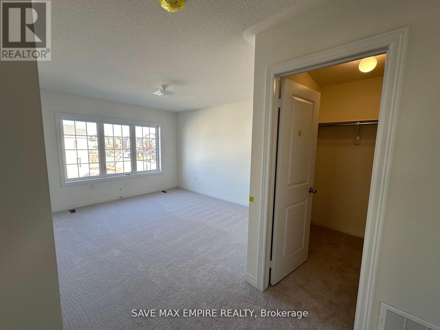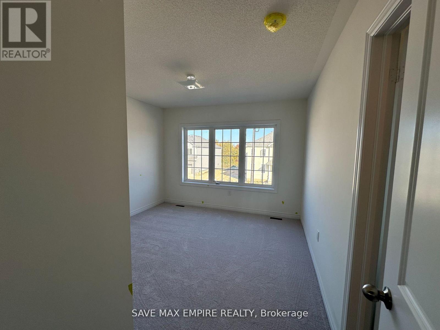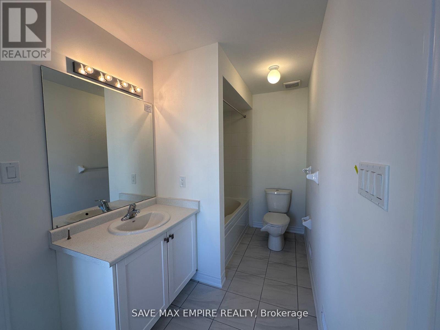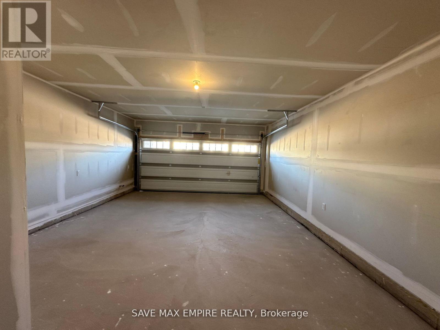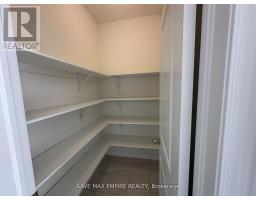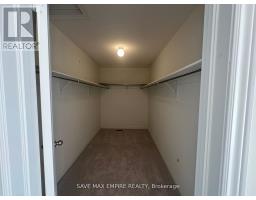149 Limestone Lane Shelburne, Ontario L9V 3Y3
6 Bedroom
5 Bathroom
3,000 - 3,500 ft2
Central Air Conditioning
Forced Air
$3,500 Monthly
Welcome to this spacious detached home that combines comfort and modern style. It offers five large bedrooms, including a main-floor in-law suite, and a laundry room on the second floor. The open kitchen features a walk-in pantry, great for storage and entertaining. Just a five-minute walk to nearby shops and groceries, this move-in ready home is the perfect mix of convenience and contemporary living (id:50886)
Property Details
| MLS® Number | X12132246 |
| Property Type | Single Family |
| Community Name | Shelburne |
| Parking Space Total | 4 |
Building
| Bathroom Total | 5 |
| Bedrooms Above Ground | 6 |
| Bedrooms Total | 6 |
| Age | New Building |
| Appliances | Water Heater, Dishwasher, Dryer, Stove, Washer, Refrigerator |
| Basement Development | Unfinished |
| Basement Type | N/a (unfinished) |
| Construction Style Attachment | Detached |
| Cooling Type | Central Air Conditioning |
| Exterior Finish | Vinyl Siding, Brick |
| Flooring Type | Hardwood, Tile |
| Foundation Type | Unknown |
| Half Bath Total | 1 |
| Heating Fuel | Natural Gas |
| Heating Type | Forced Air |
| Stories Total | 2 |
| Size Interior | 3,000 - 3,500 Ft2 |
| Type | House |
| Utility Water | Municipal Water |
Parking
| Attached Garage | |
| Garage |
Land
| Acreage | No |
| Sewer | Sanitary Sewer |
| Size Depth | 90 Ft |
| Size Frontage | 36 Ft |
| Size Irregular | 36 X 90 Ft |
| Size Total Text | 36 X 90 Ft |
Rooms
| Level | Type | Length | Width | Dimensions |
|---|---|---|---|---|
| Second Level | Primary Bedroom | 5.5 m | 4.5 m | 5.5 m x 4.5 m |
| Second Level | Bedroom 2 | 3 m | 3.7 m | 3 m x 3.7 m |
| Second Level | Bedroom 3 | 3.5 m | 4.1 m | 3.5 m x 4.1 m |
| Second Level | Bedroom 4 | 3.4 m | 3.3 m | 3.4 m x 3.3 m |
| Second Level | Bedroom 5 | 3.5 m | 3.7 m | 3.5 m x 3.7 m |
| Main Level | Living Room | 3.5 m | 6.1 m | 3.5 m x 6.1 m |
| Main Level | Family Room | 3.4 m | 5.5 m | 3.4 m x 5.5 m |
| Main Level | Kitchen | 2.6 m | 4.9 m | 2.6 m x 4.9 m |
| Main Level | Eating Area | 2.4 m | 4.9 m | 2.4 m x 4.9 m |
| Main Level | Bedroom | 2.7 m | 20.9 m | 2.7 m x 20.9 m |
https://www.realtor.ca/real-estate/28277461/149-limestone-lane-shelburne-shelburne
Contact Us
Contact us for more information
Sarabjit Kaur
Broker of Record
(905) 337-5848
Save Max Empire Realty
1670 North Service Rd E #304
Oakville, Ontario L6H 7G3
1670 North Service Rd E #304
Oakville, Ontario L6H 7G3
(905) 337-5848

