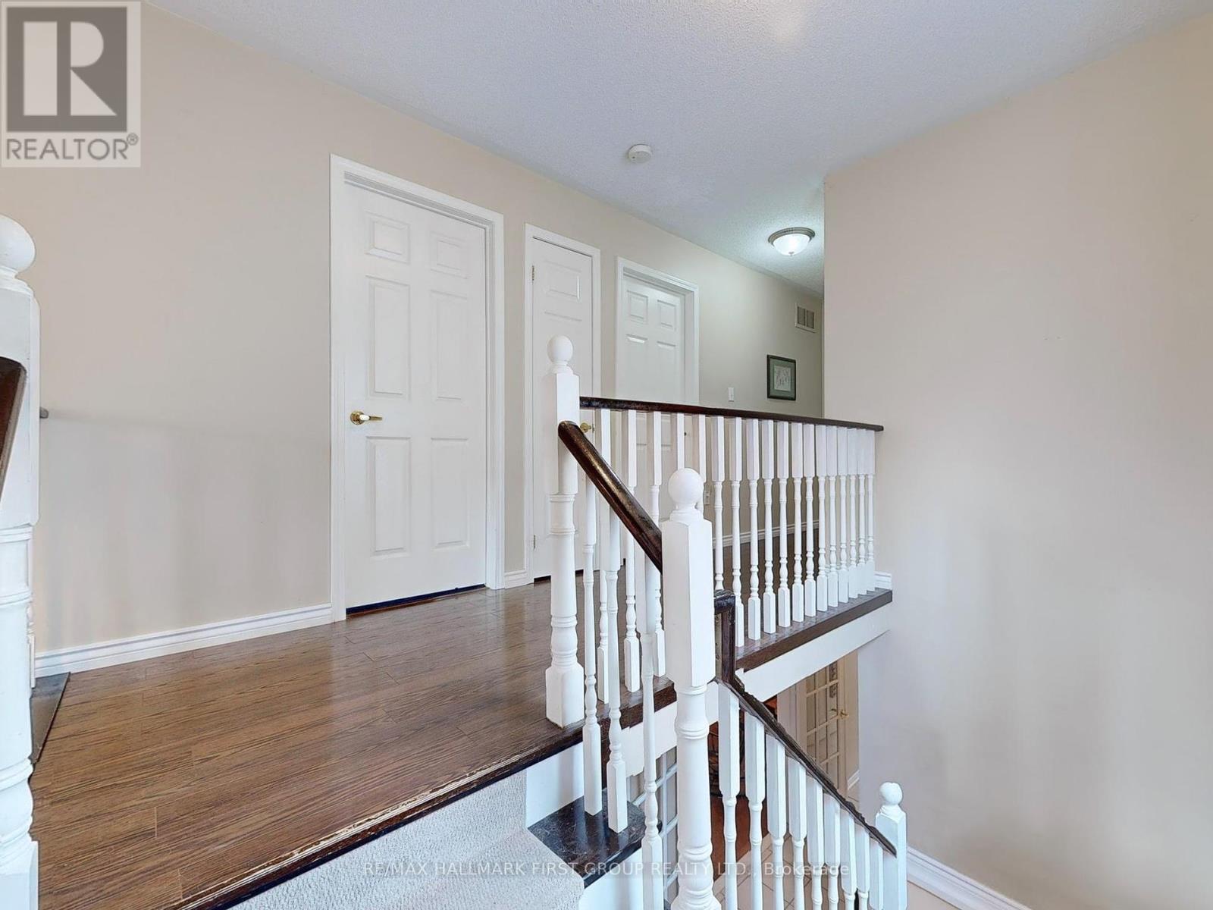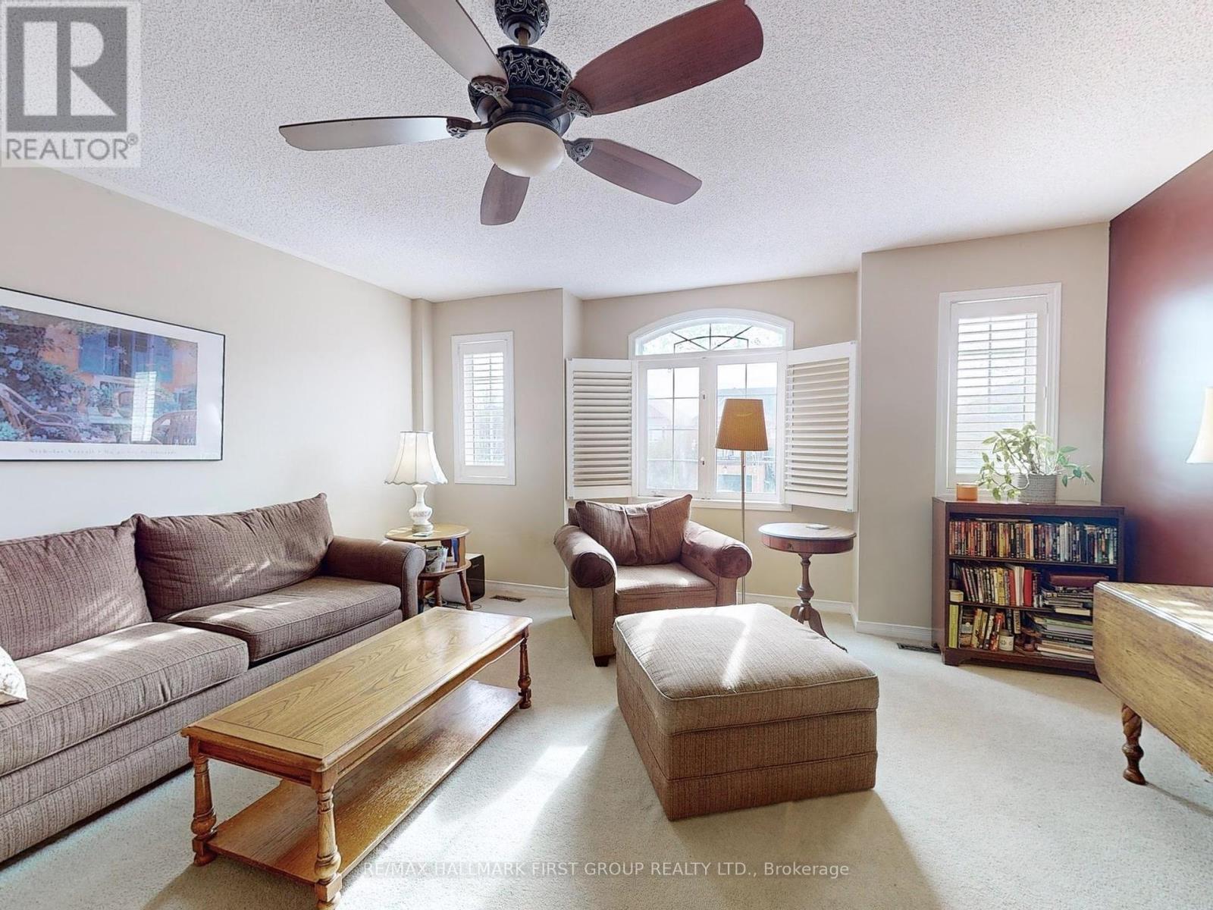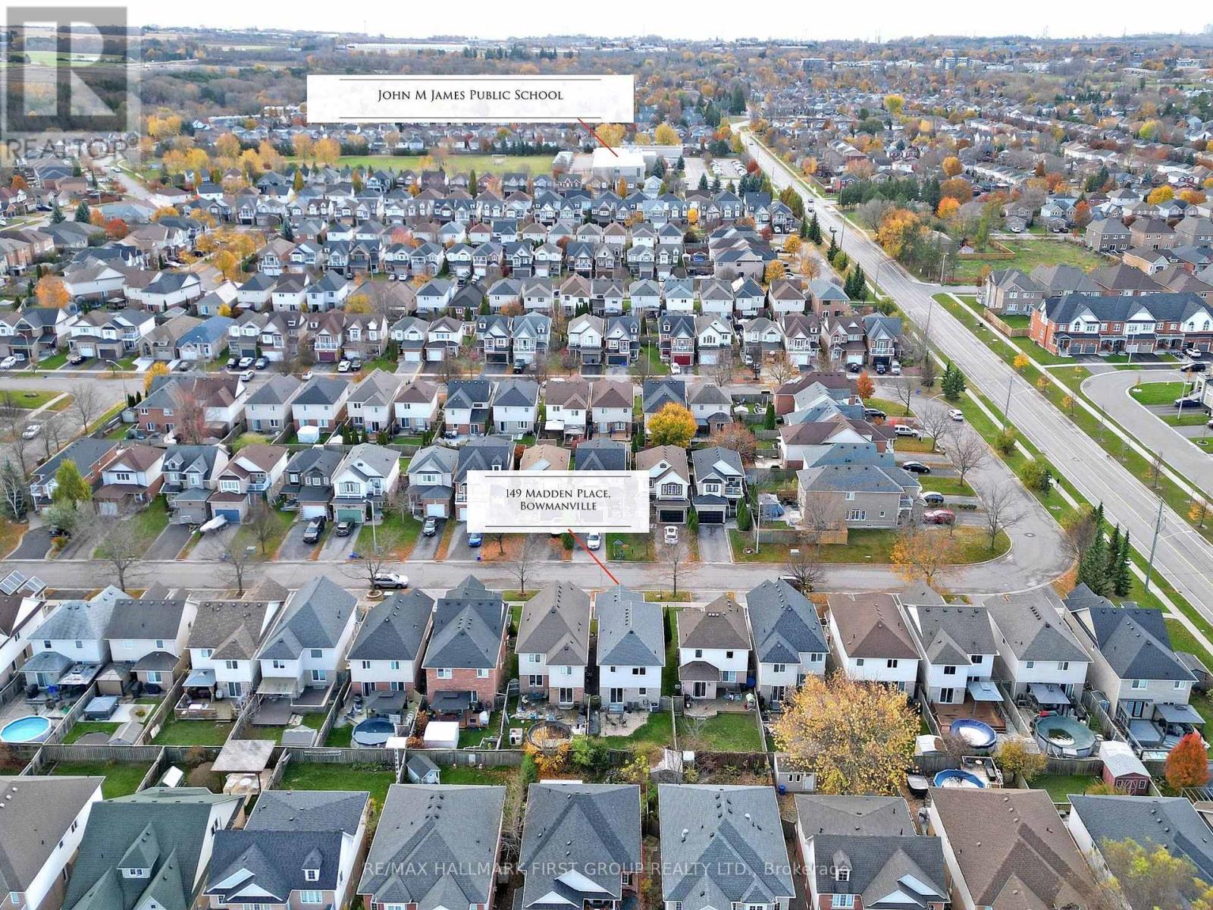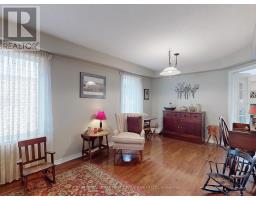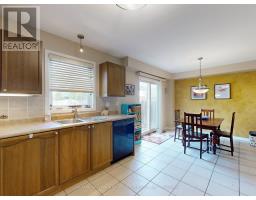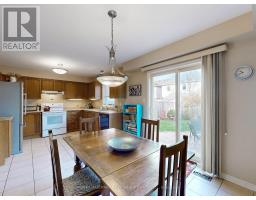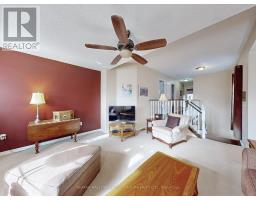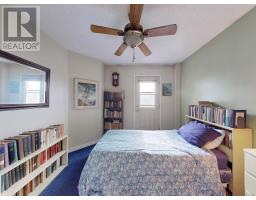149 Madden Place Clarington, Ontario L1C 5K4
$779,900
Sought after friendly Bowmanville neighbourhood. Wonderful flow from the front foyer to the over-sized eat-in kitchen with walkout to fenced yard. Living and dining combination have hardwood floors and french doors. Upper levels consist of family sized family room, three good size bedrooms with master boasting an ensuite bath and walk-in closet. The basement ins high unfinished and ready to customize. Other features include main floor laundry access to garage from home. Great location! Value and Opportunity. ** This is a linked property.** **** EXTRAS **** Home linked underground. Desirable layout with large open concept family room, hardwood floors, main floor laundry, unfinished basement to customize (id:50886)
Property Details
| MLS® Number | E10413404 |
| Property Type | Single Family |
| Community Name | Bowmanville |
| AmenitiesNearBy | Park, Place Of Worship, Schools |
| Features | Conservation/green Belt |
| ParkingSpaceTotal | 3 |
Building
| BathroomTotal | 3 |
| BedroomsAboveGround | 3 |
| BedroomsTotal | 3 |
| Appliances | Water Heater, Water Softener, Dishwasher, Dryer, Garage Door Opener, Refrigerator, Stove, Washer, Window Coverings |
| BasementDevelopment | Unfinished |
| BasementType | N/a (unfinished) |
| ConstructionStyleAttachment | Detached |
| CoolingType | Central Air Conditioning |
| ExteriorFinish | Aluminum Siding, Brick |
| FlooringType | Ceramic, Hardwood, Carpeted, Laminate |
| FoundationType | Concrete |
| HalfBathTotal | 1 |
| HeatingFuel | Natural Gas |
| HeatingType | Forced Air |
| StoriesTotal | 2 |
| Type | House |
| UtilityWater | Municipal Water |
Parking
| Attached Garage |
Land
| Acreage | No |
| FenceType | Fenced Yard |
| LandAmenities | Park, Place Of Worship, Schools |
| Sewer | Sanitary Sewer |
| SizeDepth | 108 Ft ,3 In |
| SizeFrontage | 29 Ft ,6 In |
| SizeIrregular | 29.53 X 108.27 Ft |
| SizeTotalText | 29.53 X 108.27 Ft|under 1/2 Acre |
| ZoningDescription | Residential |
Rooms
| Level | Type | Length | Width | Dimensions |
|---|---|---|---|---|
| Second Level | Primary Bedroom | 4.85 m | 4.33 m | 4.85 m x 4.33 m |
| Second Level | Bedroom | 3.07 m | 3.02 m | 3.07 m x 3.02 m |
| Second Level | Bedroom | 3.62 m | 3.07 m | 3.62 m x 3.07 m |
| Main Level | Kitchen | 5.77 m | 3 m | 5.77 m x 3 m |
| Main Level | Living Room | 5.42 m | 3.16 m | 5.42 m x 3.16 m |
| Main Level | Dining Room | 5.42 m | 3.16 m | 5.42 m x 3.16 m |
| In Between | Family Room | 5.02 m | 4.6 m | 5.02 m x 4.6 m |
Utilities
| Cable | Available |
| Sewer | Installed |
https://www.realtor.ca/real-estate/27629462/149-madden-place-clarington-bowmanville-bowmanville
Interested?
Contact us for more information
Kevin Mccullough
Salesperson
1154 Kingston Road
Pickering, Ontario L1V 1B4













