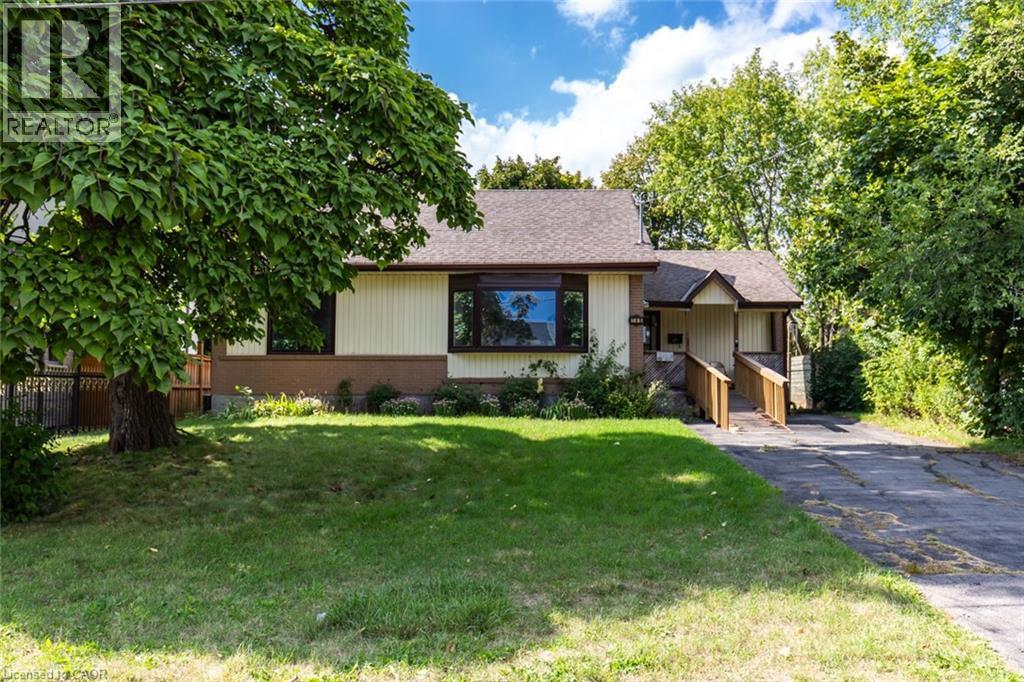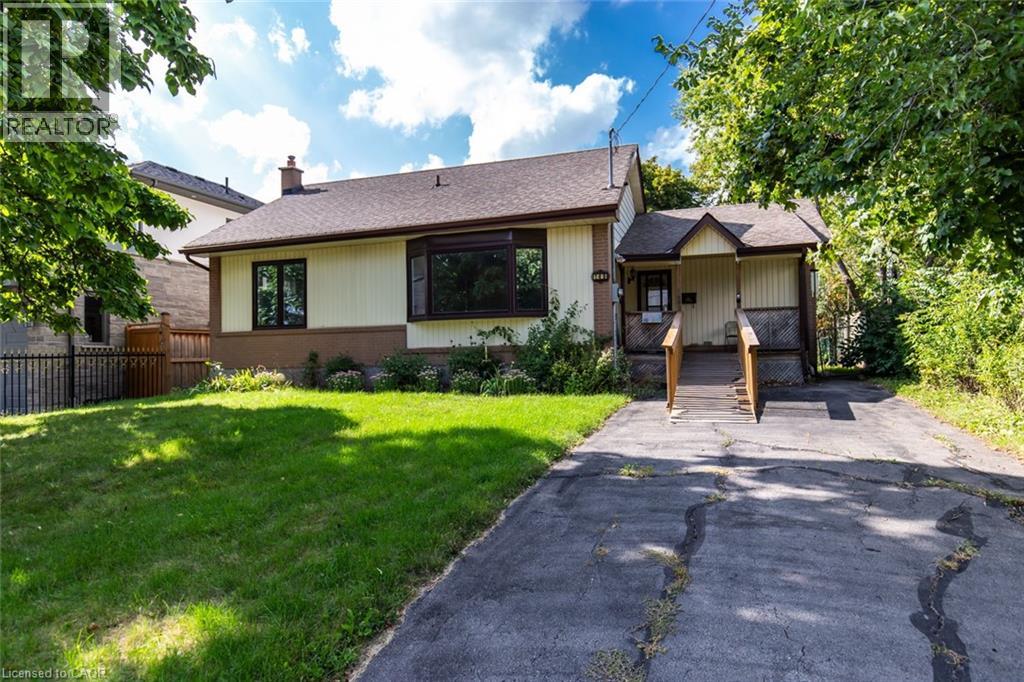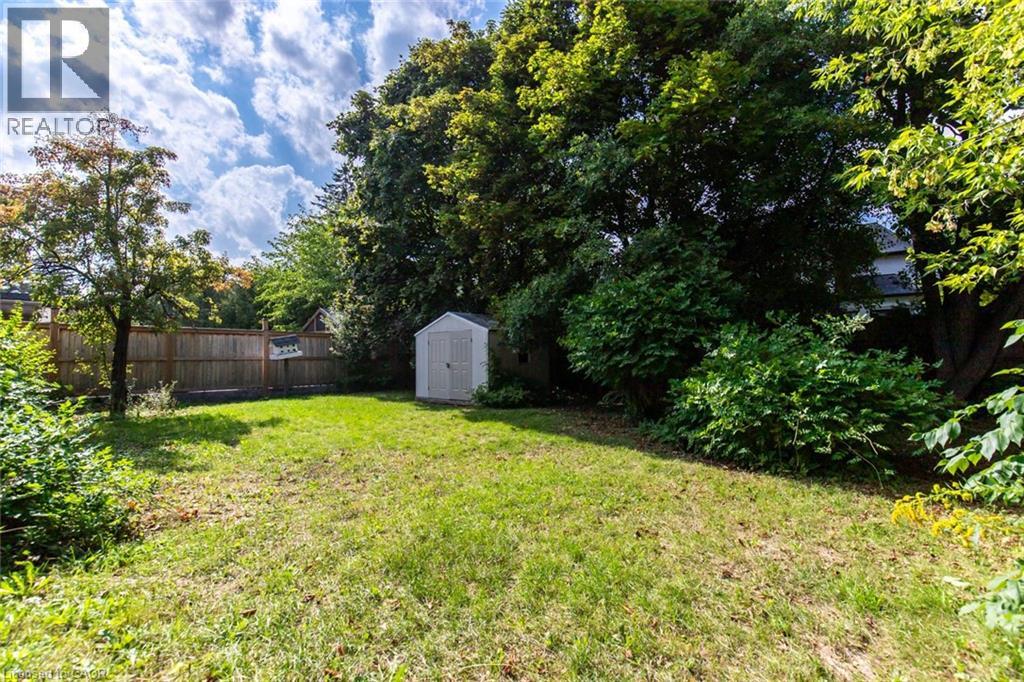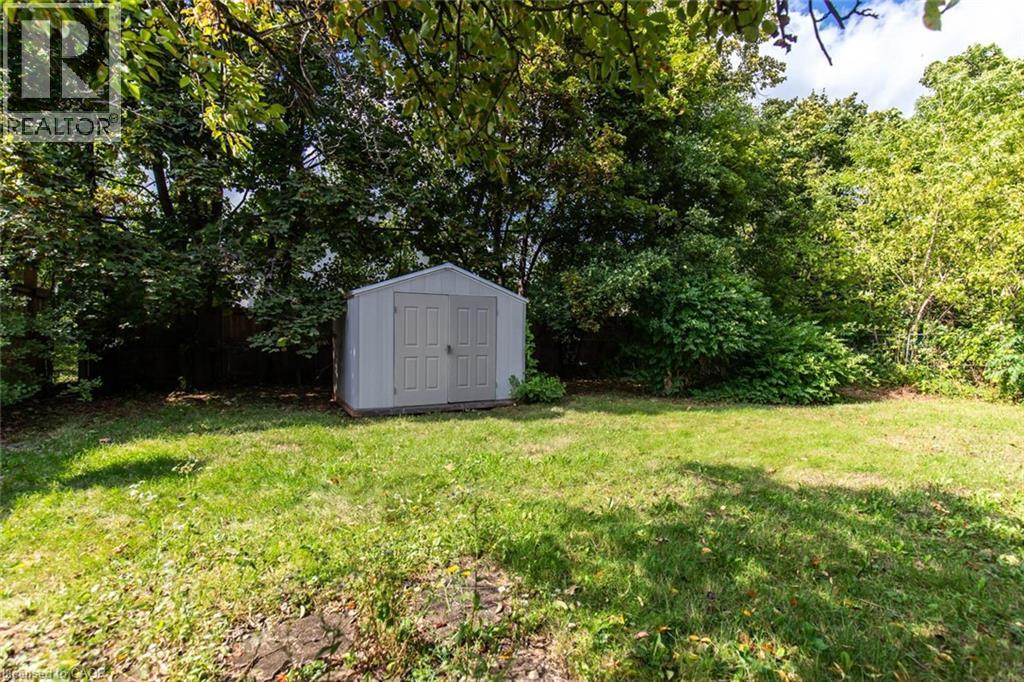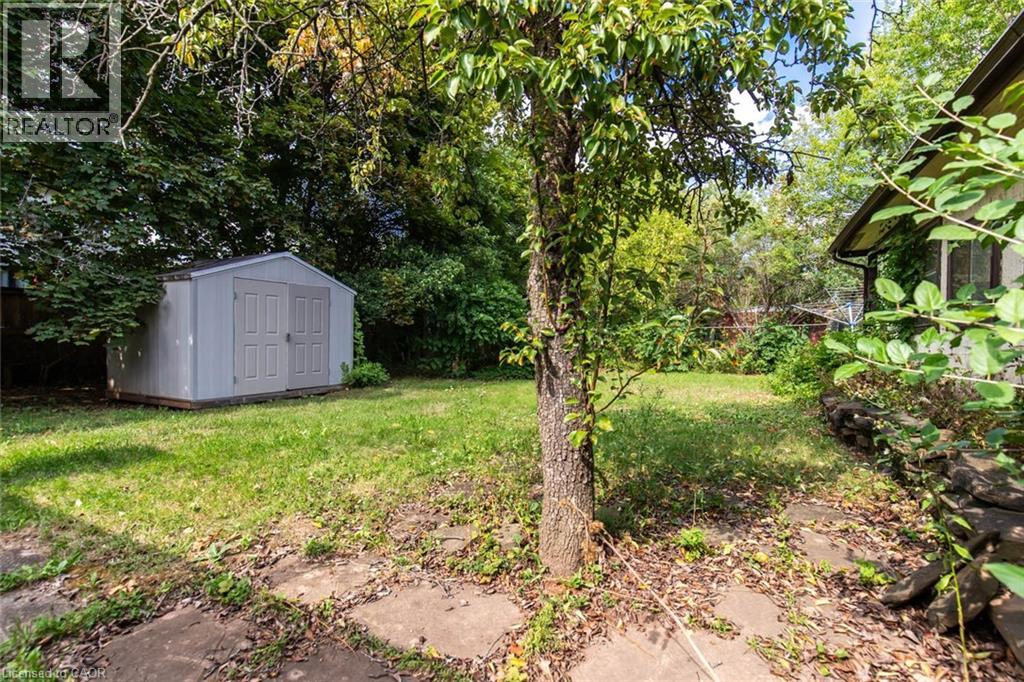149 Mansfield Drive Oakville, Ontario L6H 1K5
$799,990
Prime opportunity in Oakville’s College Park neighbourhood! Located on a spacious 60 x 125 ft lot, this 3-bedroom bungalow offers incredible potential. Renovate and customize to suit your style, or tear down and build your dream home in this highly sought-after area. The home features a separate basement entrance, providing excellent potential for an in-law suite. The large backyard offers plenty of space for relaxing or entertaining. Ideally situated near top-rated schools, parks, shopping, and transit, this property is perfect for creating your dream home in one of Oakville’s most desirable communities. (id:50886)
Property Details
| MLS® Number | 40767262 |
| Property Type | Single Family |
| Amenities Near By | Beach, Golf Nearby, Hospital, Park, Public Transit, Schools, Shopping |
| Community Features | Community Centre |
| Equipment Type | Water Heater |
| Parking Space Total | 3 |
| Rental Equipment Type | Water Heater |
Building
| Bathroom Total | 2 |
| Bedrooms Above Ground | 3 |
| Bedrooms Total | 3 |
| Appliances | Stove, Window Coverings |
| Architectural Style | Bungalow |
| Basement Development | Partially Finished |
| Basement Type | Full (partially Finished) |
| Constructed Date | 1955 |
| Construction Material | Wood Frame |
| Construction Style Attachment | Detached |
| Cooling Type | Central Air Conditioning |
| Exterior Finish | Brick, Wood |
| Foundation Type | Block |
| Heating Fuel | Natural Gas |
| Heating Type | Forced Air |
| Stories Total | 1 |
| Size Interior | 2,131 Ft2 |
| Type | House |
| Utility Water | Municipal Water |
Land
| Access Type | Highway Nearby |
| Acreage | No |
| Land Amenities | Beach, Golf Nearby, Hospital, Park, Public Transit, Schools, Shopping |
| Sewer | Municipal Sewage System |
| Size Depth | 125 Ft |
| Size Frontage | 60 Ft |
| Size Total Text | Under 1/2 Acre |
| Zoning Description | Rl3-0 |
Rooms
| Level | Type | Length | Width | Dimensions |
|---|---|---|---|---|
| Basement | Recreation Room | 25'2'' x 9'11'' | ||
| Basement | Utility Room | 12'7'' x 20'8'' | ||
| Basement | 3pc Bathroom | 7'8'' x 13'9'' | ||
| Main Level | Living Room | 13'9'' x 13'9'' | ||
| Main Level | Sunroom | 14'2'' x 29'8'' | ||
| Main Level | Primary Bedroom | 13'9'' x 10'5'' | ||
| Main Level | Kitchen | 8'10'' x 13'10'' | ||
| Main Level | Dining Room | 11'2'' x 10'7'' | ||
| Main Level | Bedroom | 10'7'' x 8'7'' | ||
| Main Level | Bedroom | 10'4'' x 10'4'' | ||
| Main Level | 3pc Bathroom | 6'8'' x 5'1'' |
https://www.realtor.ca/real-estate/28830343/149-mansfield-drive-oakville
Contact Us
Contact us for more information
Denis Ibrahimagic
Salesperson
502 Brant Street Unit 1a
Burlington, Ontario L7R 2G4
(905) 631-8118
www.remaxescarpment.com/
James Turner
Salesperson
502 Brant Street
Burlington, Ontario L7R 2G4
(905) 631-8118
www.remaxescarpment.com/

