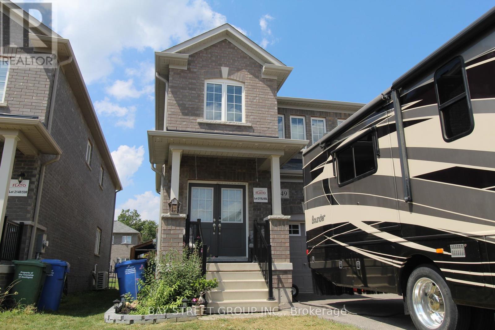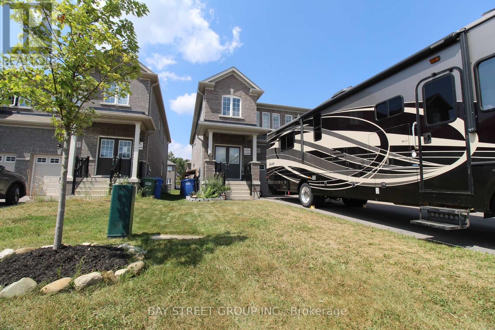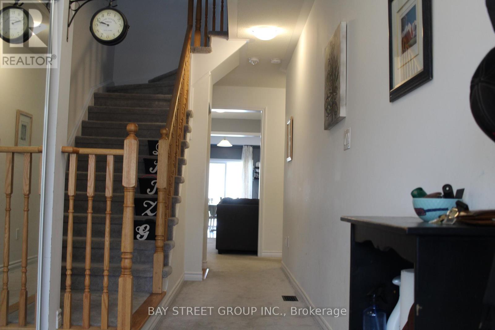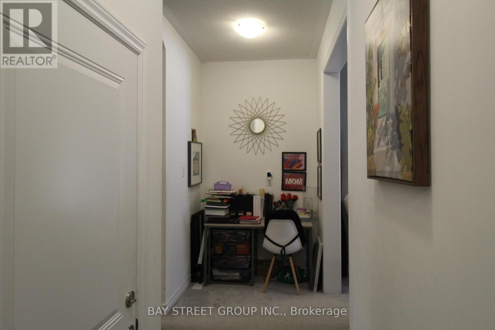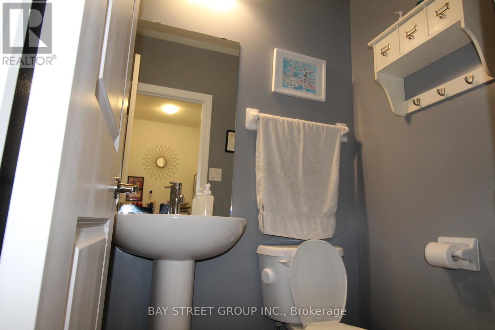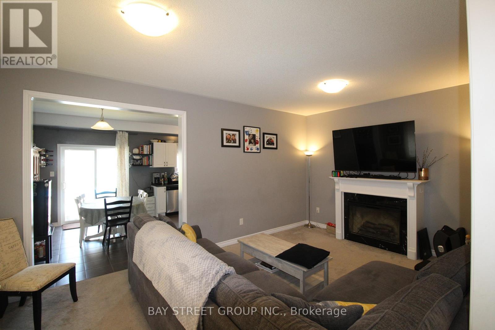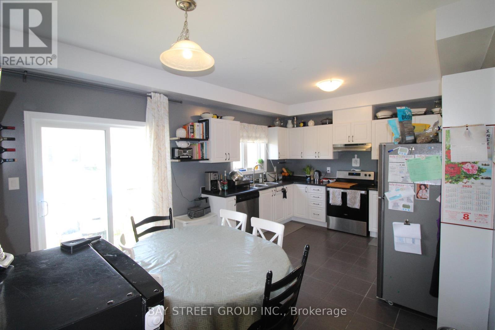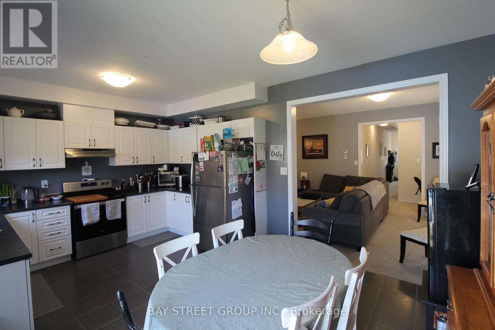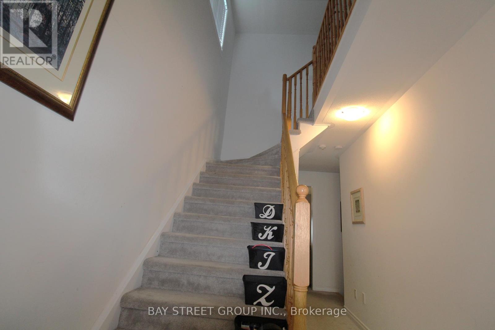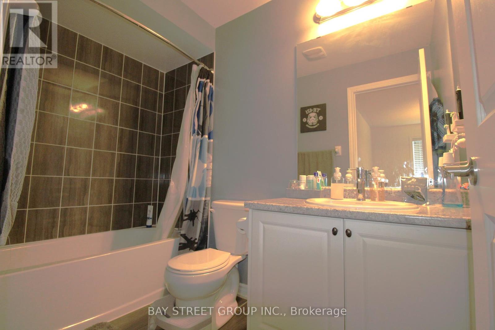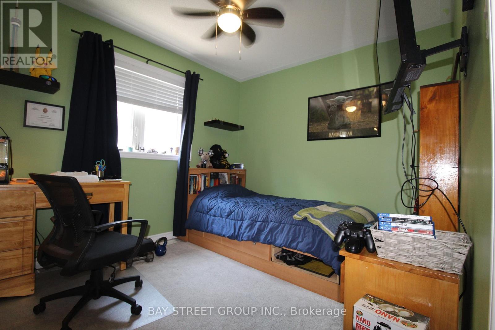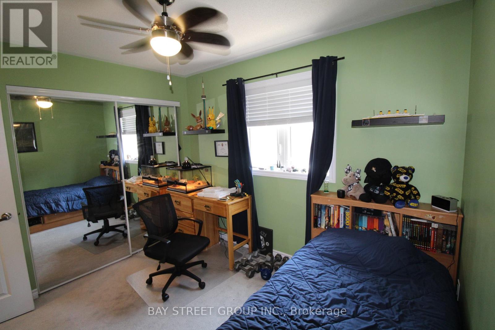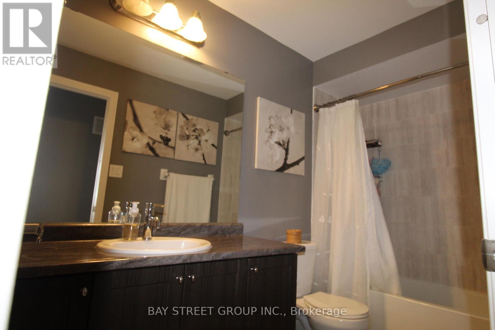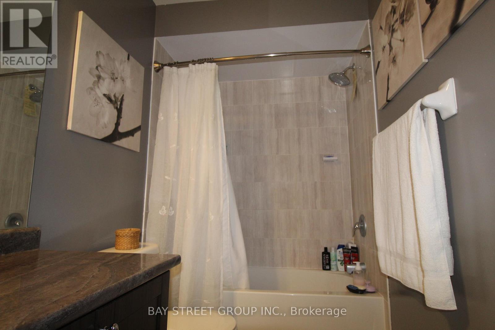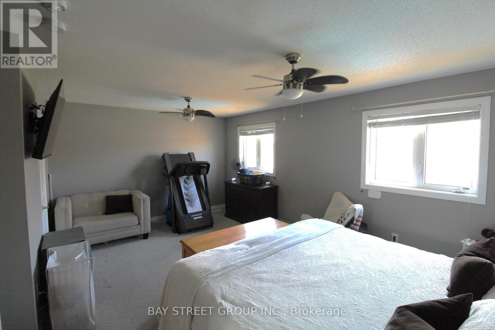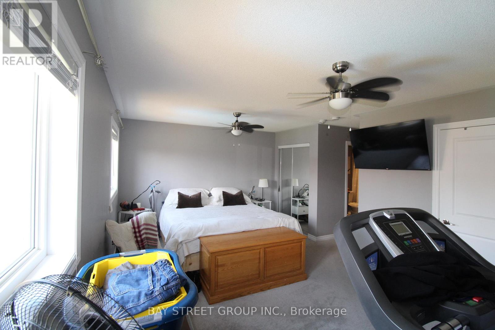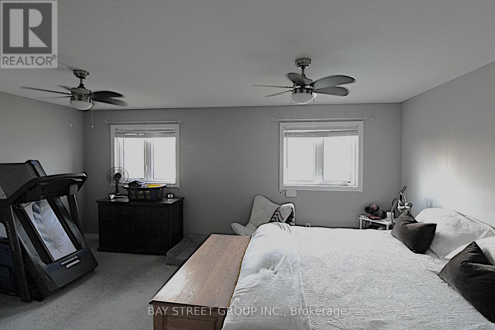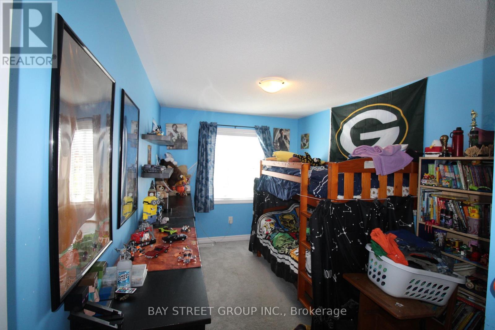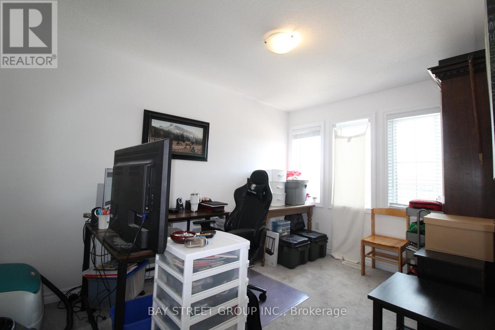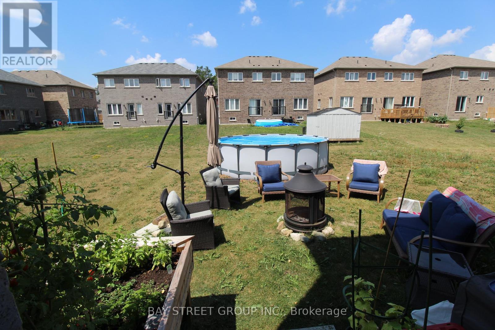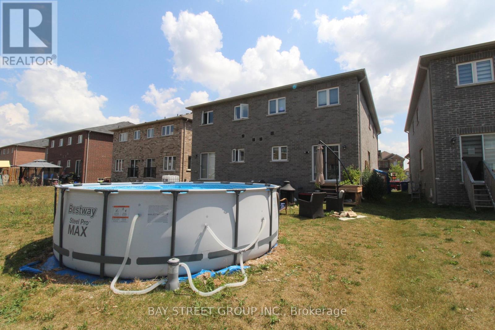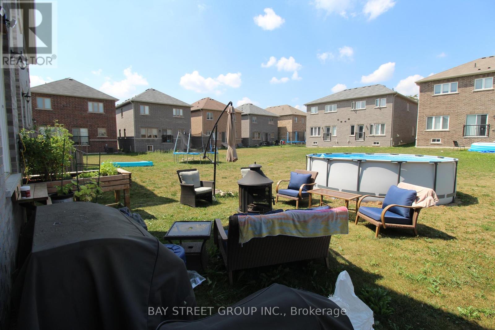149 Seeley Avenue Southgate, Ontario N0C 1B0
$599,999
Discover this charming 4-bed, 2.5-bath semi-detached home in a sought-after neighbourhood, featuring 9-ft ceilings on the main floor and an unspoiled, insulated basement. Perfect for those who love country living or couples working from home, its ideally located just over an hour from Brampton, 15 minutes to Shelburne, and 40 minutes to Orangeville. Enjoy proximity to Blue Mountain, Wasaga Beach, and Collingwood. Currently tenanted by a wonderful family (AAA) who's willing to stay -ideal for investors looking to assume tenancy. A Vacant Possession can also be provided. A great home in an excellent location with endless possibilities! (id:50886)
Property Details
| MLS® Number | X12340152 |
| Property Type | Single Family |
| Community Name | Southgate |
| Features | Sump Pump |
| Parking Space Total | 3 |
Building
| Bathroom Total | 3 |
| Bedrooms Above Ground | 4 |
| Bedrooms Total | 4 |
| Appliances | Garage Door Opener Remote(s), Blinds, Dryer, Stove, Washer, Refrigerator |
| Basement Development | Unfinished |
| Basement Type | N/a (unfinished) |
| Construction Style Attachment | Semi-detached |
| Cooling Type | Central Air Conditioning |
| Exterior Finish | Brick |
| Fireplace Present | Yes |
| Flooring Type | Ceramic |
| Foundation Type | Poured Concrete |
| Half Bath Total | 1 |
| Heating Fuel | Natural Gas |
| Heating Type | Forced Air |
| Stories Total | 2 |
| Size Interior | 1,500 - 2,000 Ft2 |
| Type | House |
| Utility Water | Municipal Water |
Parking
| Garage |
Land
| Acreage | No |
| Sewer | Sanitary Sewer |
| Size Depth | 128 Ft |
| Size Frontage | 24 Ft ,7 In |
| Size Irregular | 24.6 X 128 Ft |
| Size Total Text | 24.6 X 128 Ft |
| Zoning Description | R3-379-h |
Rooms
| Level | Type | Length | Width | Dimensions |
|---|---|---|---|---|
| Second Level | Primary Bedroom | 5.85 m | 3.6 m | 5.85 m x 3.6 m |
| Second Level | Bedroom 2 | 3.9 m | 2.47 m | 3.9 m x 2.47 m |
| Second Level | Bedroom 3 | 3.9 m | 2.74 m | 3.9 m x 2.74 m |
| Second Level | Bedroom 4 | 3.29 m | 2.8 m | 3.29 m x 2.8 m |
| Main Level | Kitchen | 3.66 m | 2.74 m | 3.66 m x 2.74 m |
| Main Level | Eating Area | 3.66 m | 2.8 m | 3.66 m x 2.8 m |
| Main Level | Dining Room | 5.85 m | 3.6 m | 5.85 m x 3.6 m |
| Main Level | Living Room | 5.85 m | 3.6 m | 5.85 m x 3.6 m |
| Main Level | Study | 1.53 m | 0.6 m | 1.53 m x 0.6 m |
https://www.realtor.ca/real-estate/28723826/149-seeley-avenue-southgate-southgate
Contact Us
Contact us for more information
Shahid Khan
Salesperson
(416) 318-8656
www.baystreetgroup.ca/
8300 Woodbine Ave Ste 500
Markham, Ontario L3R 9Y7
(905) 909-0101
(905) 909-0202
Meesum Ashraf
Broker
(416) 301-3098
www.meesumashraf.ca/
www.facebook.com/meesumashrafrealtor
twitter.com/meesumashraf
www.linkedin.com/in/meesumashraf
8300 Woodbine Ave Ste 500
Markham, Ontario L3R 9Y7
(905) 909-0101
(905) 909-0202

