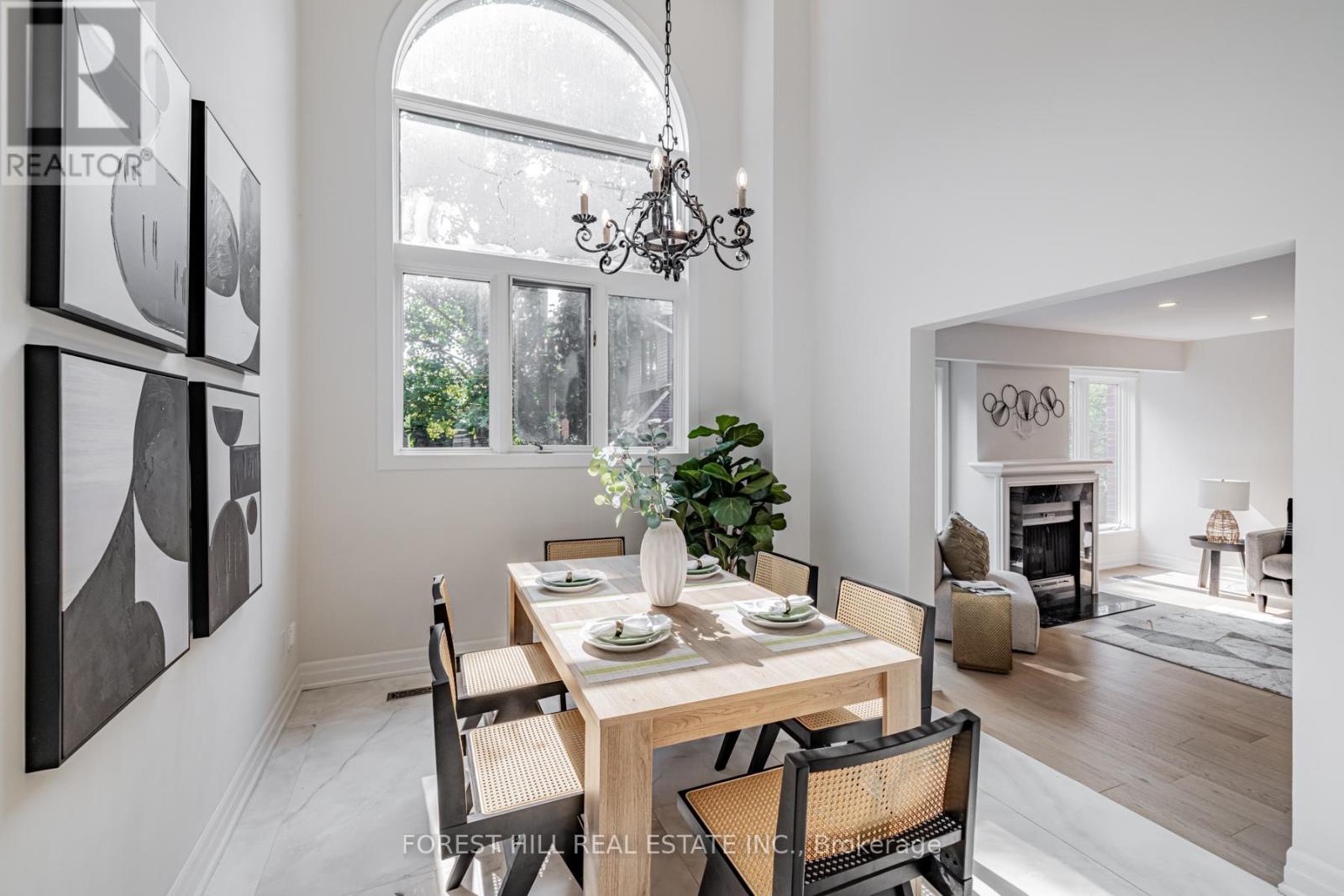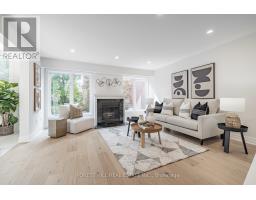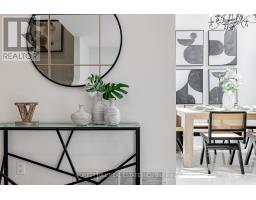149 Sherwood Avenue Toronto, Ontario M4P 2A9
$1,988,000
*Prime Location ---- Just Steps To Sherwood Park & Close To Yonge Subway-Shopping In One Of The Most Sought After Neighbourhoods In Toronto----Welcome to 149 Sherwood Avenue**Great Curb Appeal--Functional Layout------Recently RENO'D(SPENT $$$) -- Perfectly Move-in Condition & Super Sunny-Bright,South Exposure W/Lots Of Windows + Well-Proportioned All Rooms--Spacious Great Room W/Fireplace & Dramatic Dining Room Ceiling(Cathedral-Vaulted Ceiling--15Ft) Combined Large/Eat-In---UPDATED(Spent $$$) Kitchen**Generous 2Bedrooms On 2nd Flr & Spacious Primary Bedrm W/Walk-In Closet/Fireplace & UGRADED-UPDATED($$$) 5pcs Ensuite & Exclusive-Private Balcony For Fresh-Air**Spacious--Open Concept Rec Rm Combined Sitting Area-----Walk-Out From Lower Level To Cozy-Private Backyard--Entertaining For Family & Friends Swimming Pool**Large Laundry Room----Storage Area---Direct Access From Garage To Laund/Med Rm/Furnace Rm**Vibrant--Urban Living--Stylish Hm** **** EXTRAS **** *Newer Fridge,Newer Gas Stove,Newer S/S B/I Dishwasher,S/S B/I Dishwasher,Washer/Dryer,Gas-Wood Fireplaces,Newer Kitchen Cabinet,Newer Countertop,Newer Kit Flr,Newer Hardwd Flr,Newer Pot Lighting,Newer Chandeliers (id:50886)
Open House
This property has open houses!
2:00 pm
Ends at:4:00 pm
2:00 pm
Ends at:4:00 pm
Property Details
| MLS® Number | C10405506 |
| Property Type | Single Family |
| Neigbourhood | Mount Pleasant East |
| Community Name | Mount Pleasant East |
| AmenitiesNearBy | Park, Public Transit, Place Of Worship |
| CommunityFeatures | Community Centre |
| ParkingSpaceTotal | 2 |
| PoolType | Inground Pool |
Building
| BathroomTotal | 3 |
| BedroomsAboveGround | 3 |
| BedroomsTotal | 3 |
| Amenities | Fireplace(s) |
| Appliances | Central Vacuum |
| BasementDevelopment | Finished |
| BasementFeatures | Walk Out |
| BasementType | N/a (finished) |
| ConstructionStyleAttachment | Detached |
| CoolingType | Central Air Conditioning |
| ExteriorFinish | Brick |
| FireplacePresent | Yes |
| FlooringType | Hardwood, Porcelain Tile, Laminate, Tile |
| HalfBathTotal | 1 |
| HeatingFuel | Natural Gas |
| HeatingType | Forced Air |
| StoriesTotal | 3 |
| Type | House |
| UtilityWater | Municipal Water |
Parking
| Garage |
Land
| Acreage | No |
| LandAmenities | Park, Public Transit, Place Of Worship |
| Sewer | Sanitary Sewer |
| SizeDepth | 68 Ft ,2 In |
| SizeFrontage | 31 Ft ,10 In |
| SizeIrregular | 31.89 X 68.2 Ft ; Swimming Pool-interlocking Driveway |
| SizeTotalText | 31.89 X 68.2 Ft ; Swimming Pool-interlocking Driveway |
| ZoningDescription | Residential |
Rooms
| Level | Type | Length | Width | Dimensions |
|---|---|---|---|---|
| Second Level | Bedroom 2 | 4.58 m | 4.38 m | 4.58 m x 4.38 m |
| Second Level | Bedroom 3 | 4.46 m | 2.98 m | 4.46 m x 2.98 m |
| Third Level | Primary Bedroom | 4.45 m | 4.2 m | 4.45 m x 4.2 m |
| Lower Level | Recreational, Games Room | 4.38 m | 3.4 m | 4.38 m x 3.4 m |
| Lower Level | Sitting Room | 2.89 m | 2.39 m | 2.89 m x 2.39 m |
| Lower Level | Laundry Room | 3.96 m | 2.99 m | 3.96 m x 2.99 m |
| Main Level | Great Room | 4.34 m | 4.31 m | 4.34 m x 4.31 m |
| Main Level | Dining Room | 3.24 m | 2.98 m | 3.24 m x 2.98 m |
| Main Level | Kitchen | 4.95 m | 2.97 m | 4.95 m x 2.97 m |
Utilities
| Cable | Available |
| Sewer | Installed |
Interested?
Contact us for more information
Bella Lee
Broker
15 Lesmill Rd Unit 1
Toronto, Ontario M3B 2T3
Winston Xu
Broker
15 Lesmill Rd Unit 1
Toronto, Ontario M3B 2T3























































