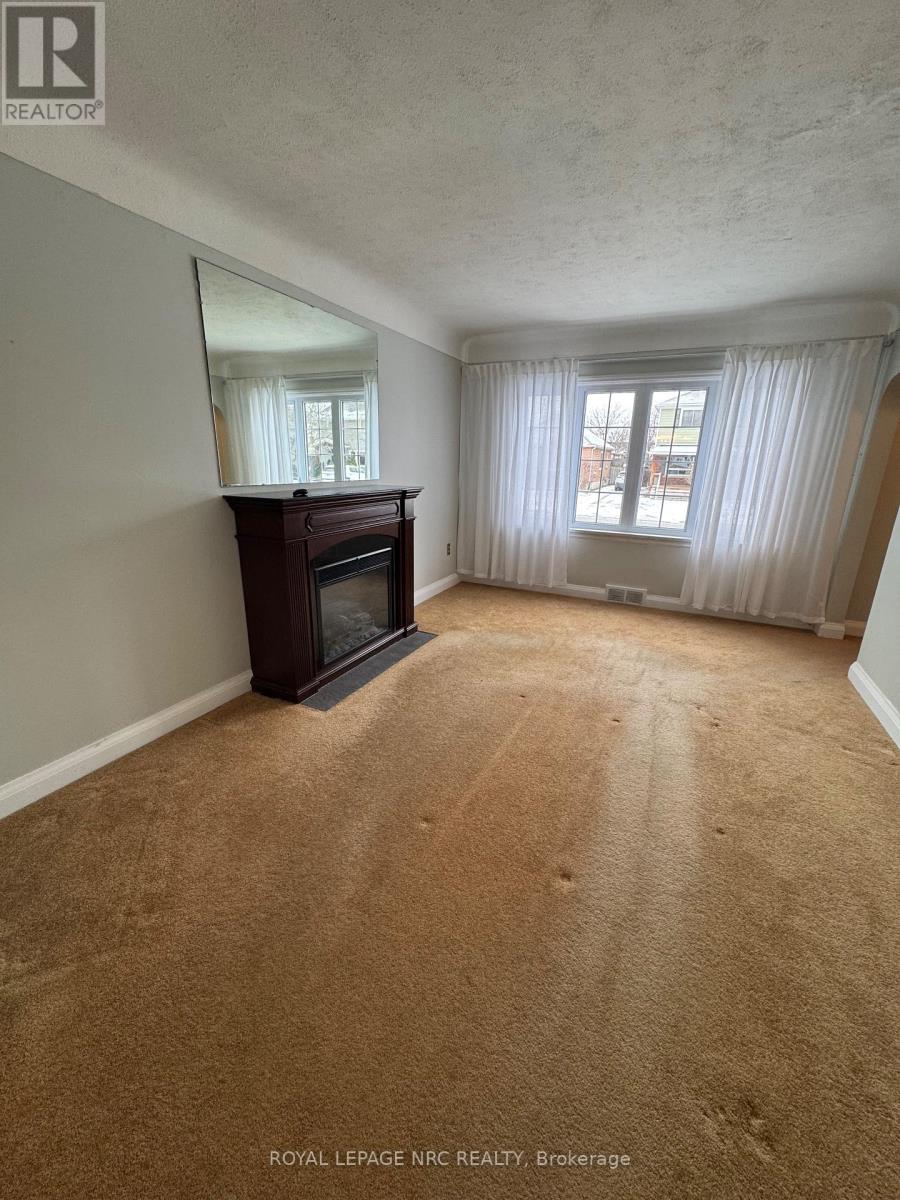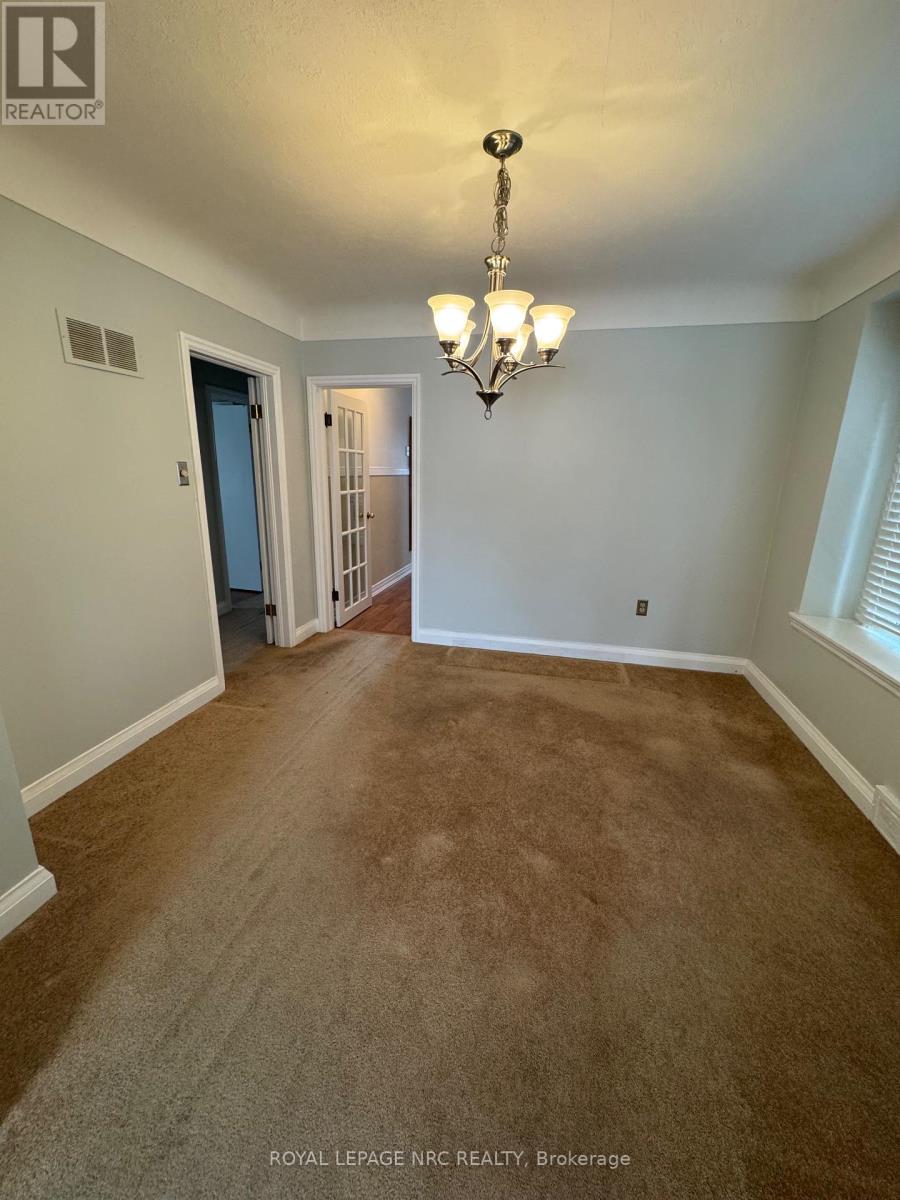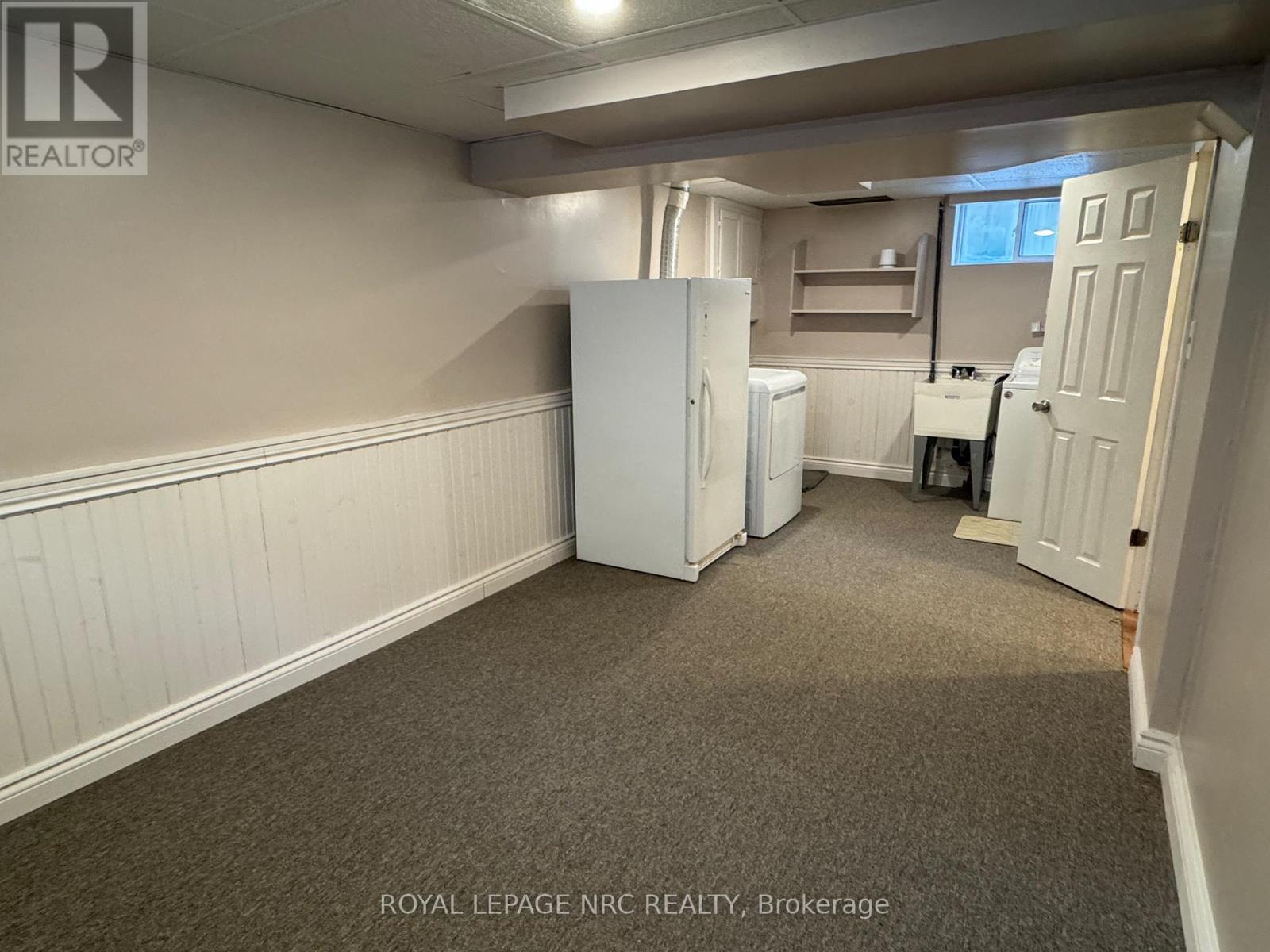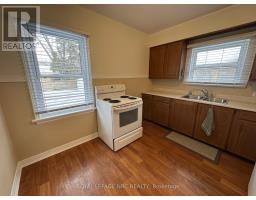149 South Drive St. Catharines, Ontario L2R 4W3
$3,200 Monthly
This property is located in the highly sought-after Old Glenridge neighborhood, known for its peaceful atmosphere and proximity to essential amenities. Youll be just a 5-minute walk from the bus stop, offering easy access to downtown, Pen Centre, and Brock University. The area is not only quiet and safe but also boasts wonderful, friendly neighbors.The home itself features 3 spacious bedrooms upstairs and an additional bedroom in the basement, providing plenty of room for a growing family or guests. With 2 full bathrooms, a large family room, dining room, and a great room in the basement, this property is perfect for both relaxation and entertaining. Well-maintained and cared for over the years, it is truly move-in ready.Whether you're a first-time homebuyer or looking for a comfortable place to settle down, this property is a must-see! (id:50886)
Property Details
| MLS® Number | X11946180 |
| Property Type | Single Family |
| Community Name | 457 - Old Glenridge |
| Amenities Near By | Public Transit, Schools, Park |
| Community Features | School Bus |
| Features | In Suite Laundry, Sump Pump |
| Parking Space Total | 2 |
Building
| Bathroom Total | 2 |
| Bedrooms Above Ground | 3 |
| Bedrooms Below Ground | 1 |
| Bedrooms Total | 4 |
| Amenities | Fireplace(s) |
| Appliances | Water Heater |
| Architectural Style | Bungalow |
| Basement Development | Finished |
| Basement Features | Separate Entrance |
| Basement Type | N/a (finished) |
| Construction Style Attachment | Detached |
| Cooling Type | Central Air Conditioning |
| Exterior Finish | Stucco |
| Fireplace Present | Yes |
| Fireplace Total | 1 |
| Foundation Type | Poured Concrete |
| Heating Fuel | Natural Gas |
| Heating Type | Forced Air |
| Stories Total | 1 |
| Size Interior | 1,100 - 1,500 Ft2 |
| Type | House |
| Utility Water | Municipal Water |
Land
| Acreage | No |
| Land Amenities | Public Transit, Schools, Park |
| Sewer | Sanitary Sewer |
Rooms
| Level | Type | Length | Width | Dimensions |
|---|---|---|---|---|
| Basement | Bedroom | Measurements not available | ||
| Basement | Bathroom | Measurements not available | ||
| Basement | Games Room | 9.6 m | 2.74 m | 9.6 m x 2.74 m |
| Main Level | Family Room | 4.67 m | 3.35 m | 4.67 m x 3.35 m |
| Main Level | Dining Room | 3.35 m | 3.15 m | 3.35 m x 3.15 m |
| Main Level | Kitchen | 3.05 m | 3.35 m | 3.05 m x 3.35 m |
| Main Level | Bedroom | 3.45 m | 2.95 m | 3.45 m x 2.95 m |
| Main Level | Bedroom 2 | 2.69 m | 3 m | 2.69 m x 3 m |
| Main Level | Bedroom 3 | 2.9 m | 3.45 m | 2.9 m x 3.45 m |
| Main Level | Bathroom | Measurements not available |
Contact Us
Contact us for more information
Sindy Dunham
Broker
33 Maywood Ave
St. Catharines, Ontario L2R 1C5
(905) 688-4561
www.nrcrealty.ca/







































