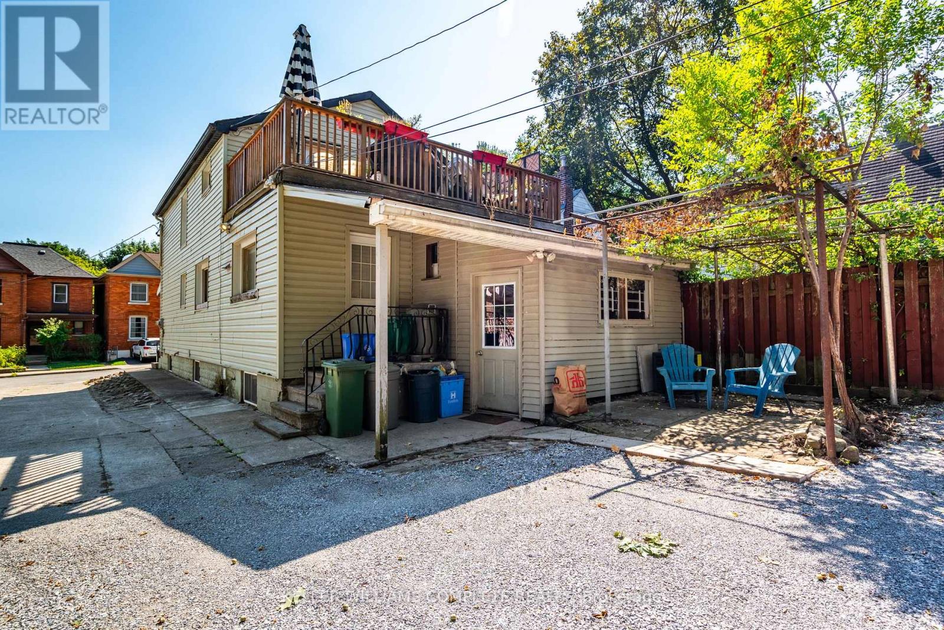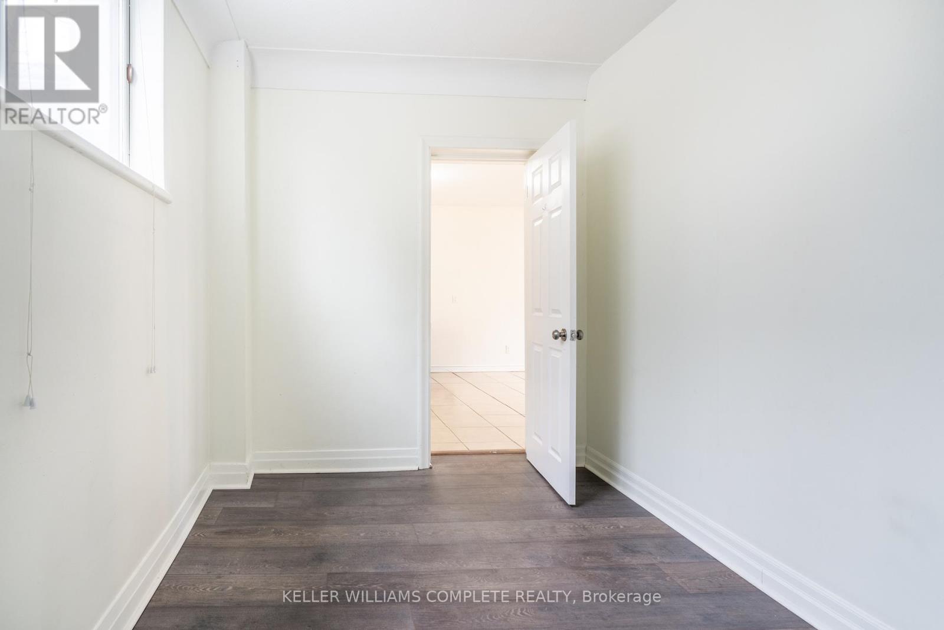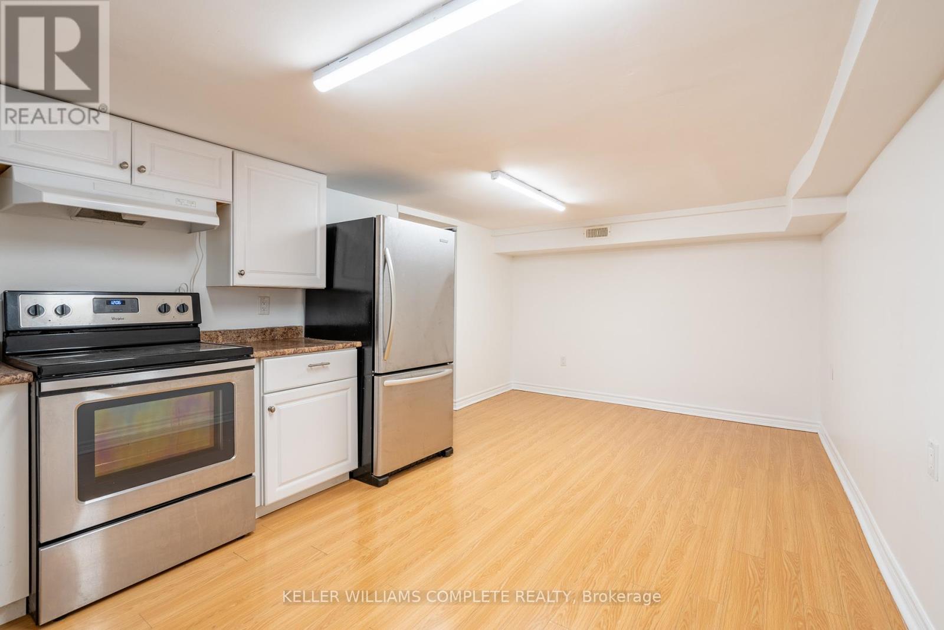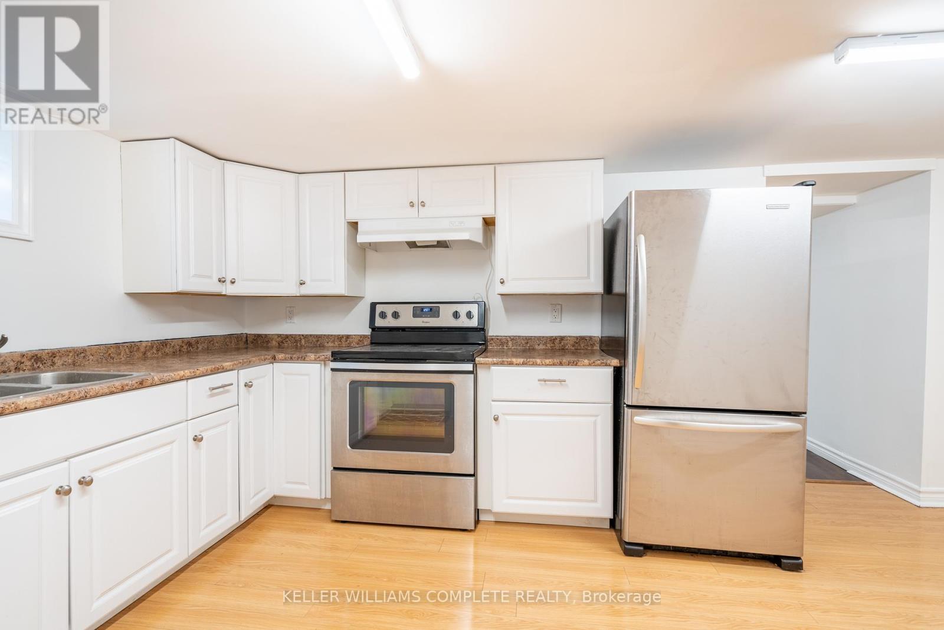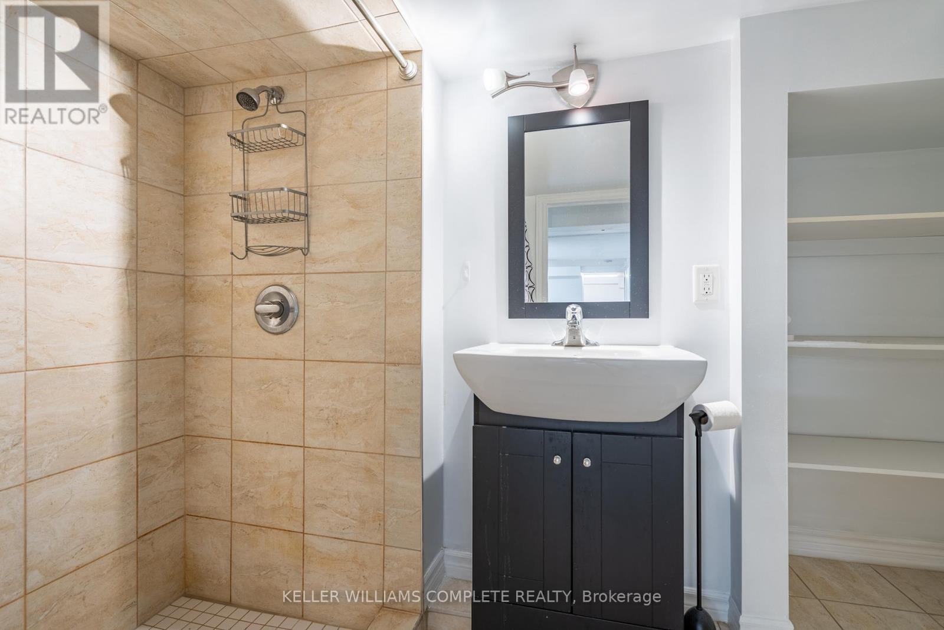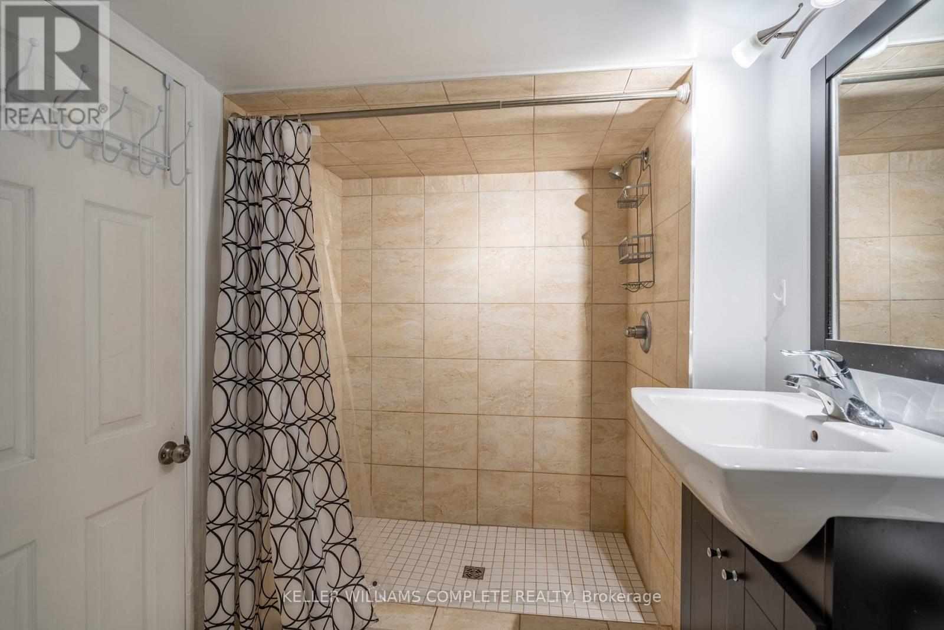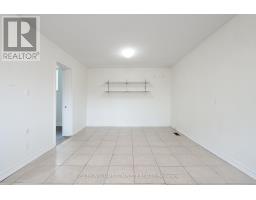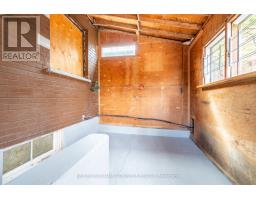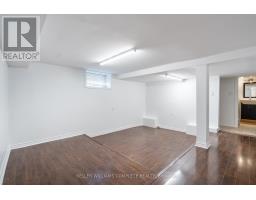149 Strathcona Avenue N Hamilton, Ontario L8R 3C4
$749,000
RARE TRIPLEX IN WEST HAMILTON! Turnkey 3-Unit Multi-Family Property! PRIME LOCATION in the Trendy Strathcona Neighbourhood. Renovated in 2015 and 2019 with Many Upgrades. Steps to West Harbour GO, Locke St, Dundurn Castle, James St N Arts District, and Bayfront Park's Scenic Vistas. Excellent 403 Access from York St, King St W, and Main St E. Safe, Family-Friendly Neighbourhood. Offering **full vacant possession** for maximum flexibility! Over 2200 sq ft of finished living space. **Includes 3 parking spaces** with potential for a 1-2 car garage at the rear. Private Rooftop Patio on Top Floor Unit, Garden Space, and Entertaining Spaces. New Zoning Bylaw Allows for Rear Accessory Suite for Extra Cashflow. A Fantastic Investment in a Location That Offers It All. Own a Lucrative 3-Unit Residence - Investment or House Hack. Don't Miss Your Chance to Secure This Rare Find in One of Hamilton's Most Sought-After Neighbourhoods! (id:50886)
Property Details
| MLS® Number | X12056802 |
| Property Type | Multi-family |
| Community Name | Strathcona |
| Parking Space Total | 3 |
Building
| Bathroom Total | 3 |
| Bedrooms Above Ground | 3 |
| Bedrooms Total | 3 |
| Age | 51 To 99 Years |
| Basement Development | Finished |
| Basement Features | Walk-up |
| Basement Type | N/a (finished) |
| Cooling Type | Central Air Conditioning |
| Exterior Finish | Brick, Stucco |
| Foundation Type | Block |
| Heating Fuel | Natural Gas |
| Heating Type | Forced Air |
| Stories Total | 2 |
| Size Interior | 1,500 - 2,000 Ft2 |
| Type | Triplex |
| Utility Water | Municipal Water |
Parking
| No Garage |
Land
| Acreage | No |
| Sewer | Sanitary Sewer |
| Size Depth | 119 Ft ,9 In |
| Size Frontage | 29 Ft ,6 In |
| Size Irregular | 29.5 X 119.8 Ft |
| Size Total Text | 29.5 X 119.8 Ft |
Rooms
| Level | Type | Length | Width | Dimensions |
|---|---|---|---|---|
| Second Level | Bedroom | 3.23 m | 3.51 m | 3.23 m x 3.51 m |
| Second Level | Kitchen | 2.44 m | 3.91 m | 2.44 m x 3.91 m |
| Second Level | Living Room | 4.75 m | 3.51 m | 4.75 m x 3.51 m |
| Basement | Laundry Room | 4.27 m | 2.11 m | 4.27 m x 2.11 m |
| Basement | Kitchen | 5.49 m | 3.38 m | 5.49 m x 3.38 m |
| Basement | Living Room | 2.72 m | 4.93 m | 2.72 m x 4.93 m |
| Main Level | Bedroom | 3.81 m | 3.4 m | 3.81 m x 3.4 m |
| Main Level | Living Room | 3.3 m | 3.4 m | 3.3 m x 3.4 m |
| Main Level | Bedroom | 2.39 m | 3.4 m | 2.39 m x 3.4 m |
| Main Level | Kitchen | 3.4 m | 3.48 m | 3.4 m x 3.48 m |
| Main Level | Dining Room | 2.39 m | 3.48 m | 2.39 m x 3.48 m |
https://www.realtor.ca/real-estate/28108131/149-strathcona-avenue-n-hamilton-strathcona-strathcona
Contact Us
Contact us for more information
Jason Hodder
Salesperson
87 Lake Street
St. Catharines, Ontario L2R 5X5
(905) 688-6688
kwcomplete.com/






