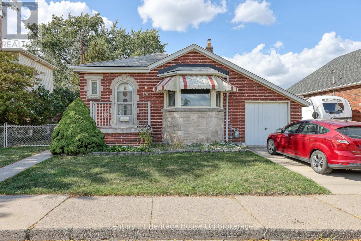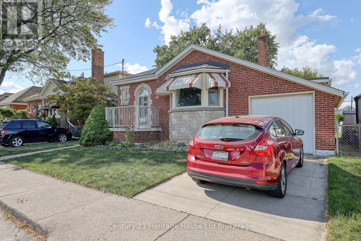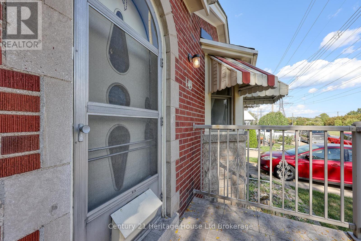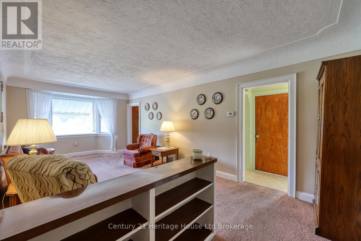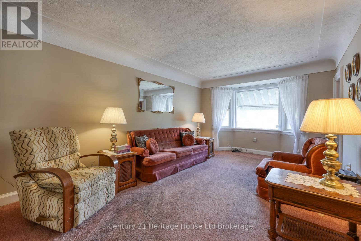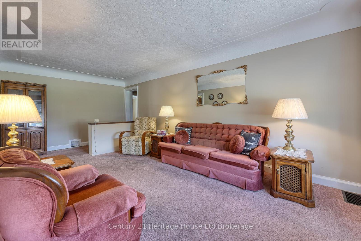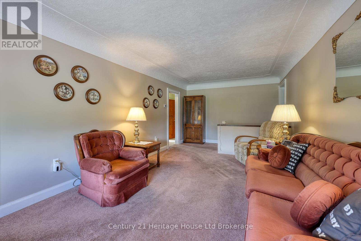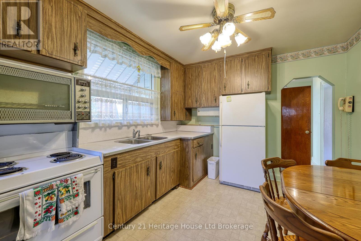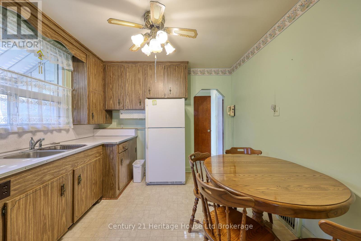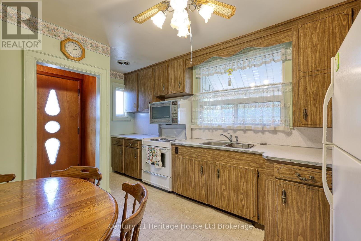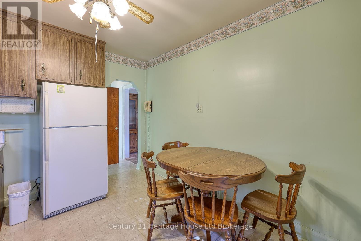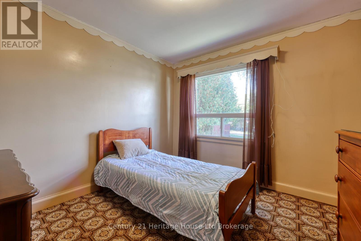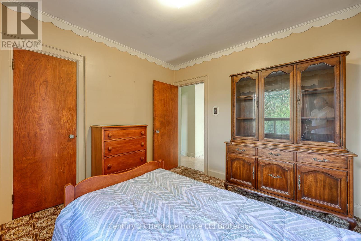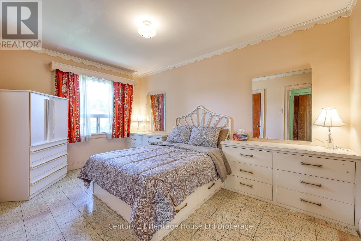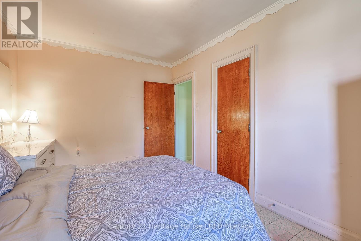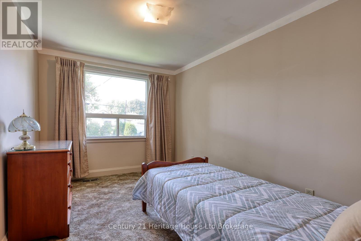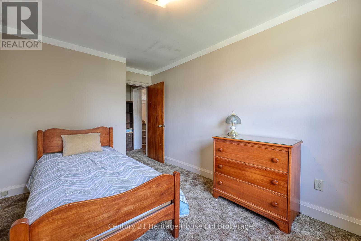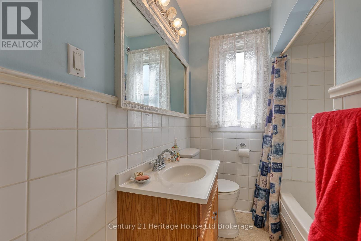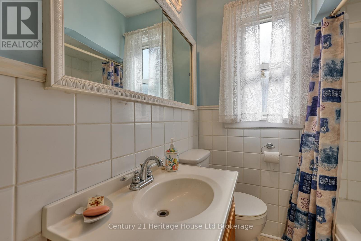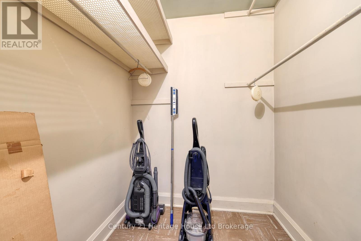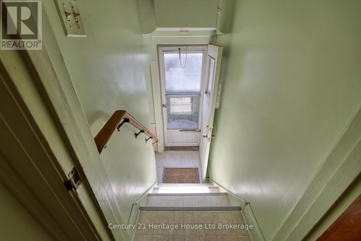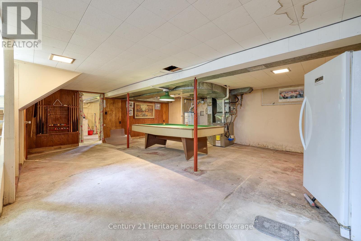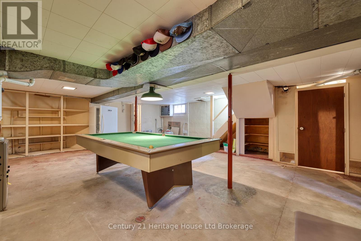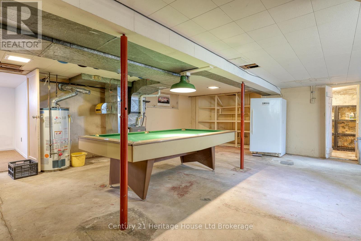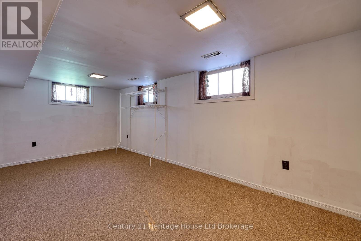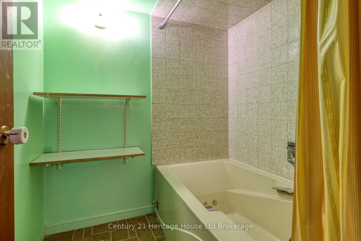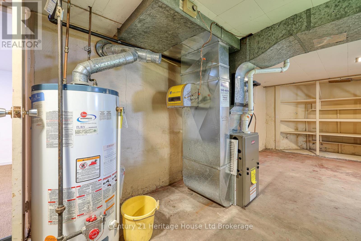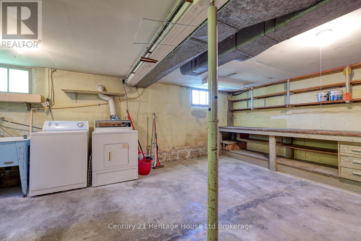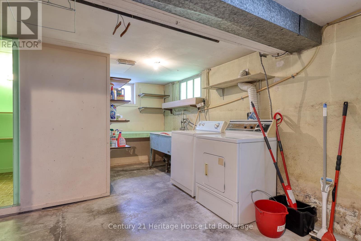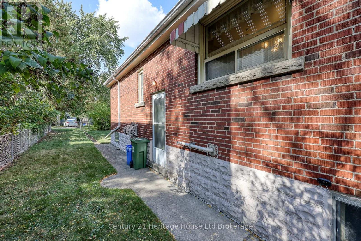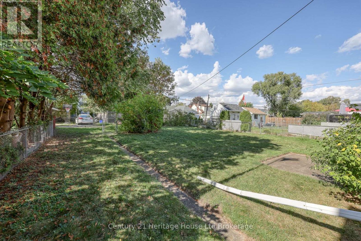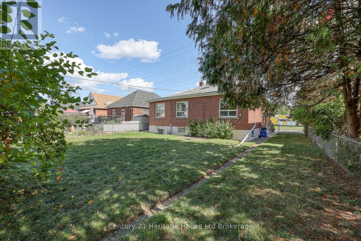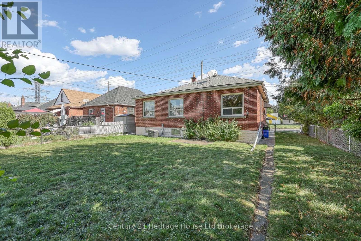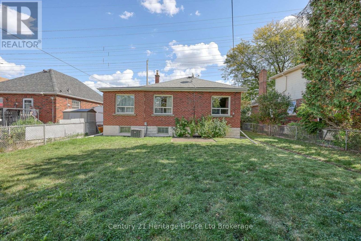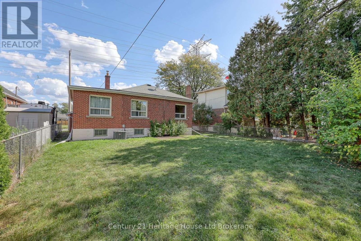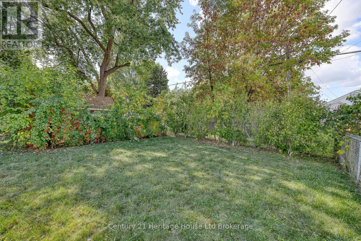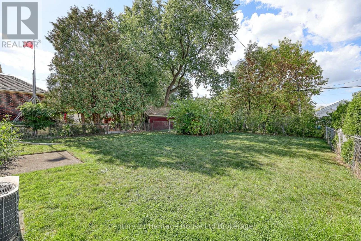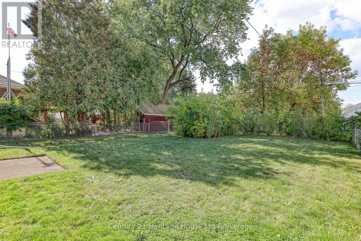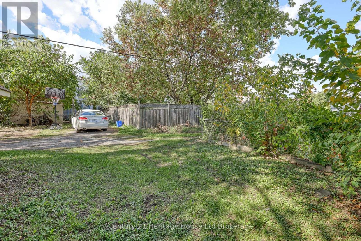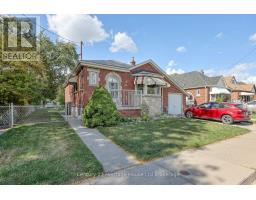149 Strathearne Avenue Hamilton, Ontario L8H 5K7
$549,900
Welcome to this charming brick bungalow, lovingly maintained by its original owner! Featuring 3 bedrooms, 1 bathroom, and a single-car attached garage, this home sits on a spacious 50x111 ft lot in a quiet east-end neighbourhood. Enjoy the convenience of a private front driveway plus additional rear parking for two vehicles via the back laneway. The fully fenced yard offers great outdoor space for family or pets. Zoned C, this property presents an excellent opportunity for investors and all buyers alike. Solid, well-cared-for, and ideally located close to amenities -don't miss your chance to make this wonderful home yours! (id:50886)
Property Details
| MLS® Number | X12453138 |
| Property Type | Single Family |
| Community Name | Homeside |
| Amenities Near By | Park, Place Of Worship, Public Transit, Schools |
| Equipment Type | Water Heater |
| Features | Flat Site |
| Parking Space Total | 4 |
| Rental Equipment Type | Water Heater |
| Structure | Porch |
Building
| Bathroom Total | 1 |
| Bedrooms Above Ground | 3 |
| Bedrooms Total | 3 |
| Age | 51 To 99 Years |
| Appliances | Garage Door Opener Remote(s), Dryer, Stove, Washer, Refrigerator |
| Architectural Style | Bungalow |
| Basement Development | Unfinished |
| Basement Type | N/a (unfinished) |
| Construction Style Attachment | Detached |
| Cooling Type | Central Air Conditioning |
| Exterior Finish | Brick |
| Foundation Type | Block |
| Heating Fuel | Natural Gas |
| Heating Type | Forced Air |
| Stories Total | 1 |
| Size Interior | 700 - 1,100 Ft2 |
| Type | House |
| Utility Water | Municipal Water |
Parking
| Attached Garage | |
| Garage |
Land
| Acreage | No |
| Fence Type | Fully Fenced, Fenced Yard |
| Land Amenities | Park, Place Of Worship, Public Transit, Schools |
| Sewer | Sanitary Sewer |
| Size Depth | 111 Ft ,3 In |
| Size Frontage | 50 Ft ,1 In |
| Size Irregular | 50.1 X 111.3 Ft |
| Size Total Text | 50.1 X 111.3 Ft|under 1/2 Acre |
| Zoning Description | C |
Rooms
| Level | Type | Length | Width | Dimensions |
|---|---|---|---|---|
| Main Level | Foyer | 1.79 m | 1.1 m | 1.79 m x 1.1 m |
| Main Level | Living Room | 3.52 m | 7.25 m | 3.52 m x 7.25 m |
| Main Level | Kitchen | 3.2 m | 4.68 m | 3.2 m x 4.68 m |
| Main Level | Primary Bedroom | 2.97 m | 4.37 m | 2.97 m x 4.37 m |
| Main Level | Bedroom 2 | 2.88 m | 4.37 m | 2.88 m x 4.37 m |
| Main Level | Bedroom 3 | 3.04 m | 3.32 m | 3.04 m x 3.32 m |
https://www.realtor.ca/real-estate/28969342/149-strathearne-avenue-hamilton-homeside-homeside
Contact Us
Contact us for more information
Sarah Eden
Salesperson
865 Dundas Street
Woodstock, Ontario N4S 1G8
(519) 539-5646
Billy Eden
Salesperson
865 Dundas Street
Woodstock, Ontario N4S 1G8
(519) 539-5646

