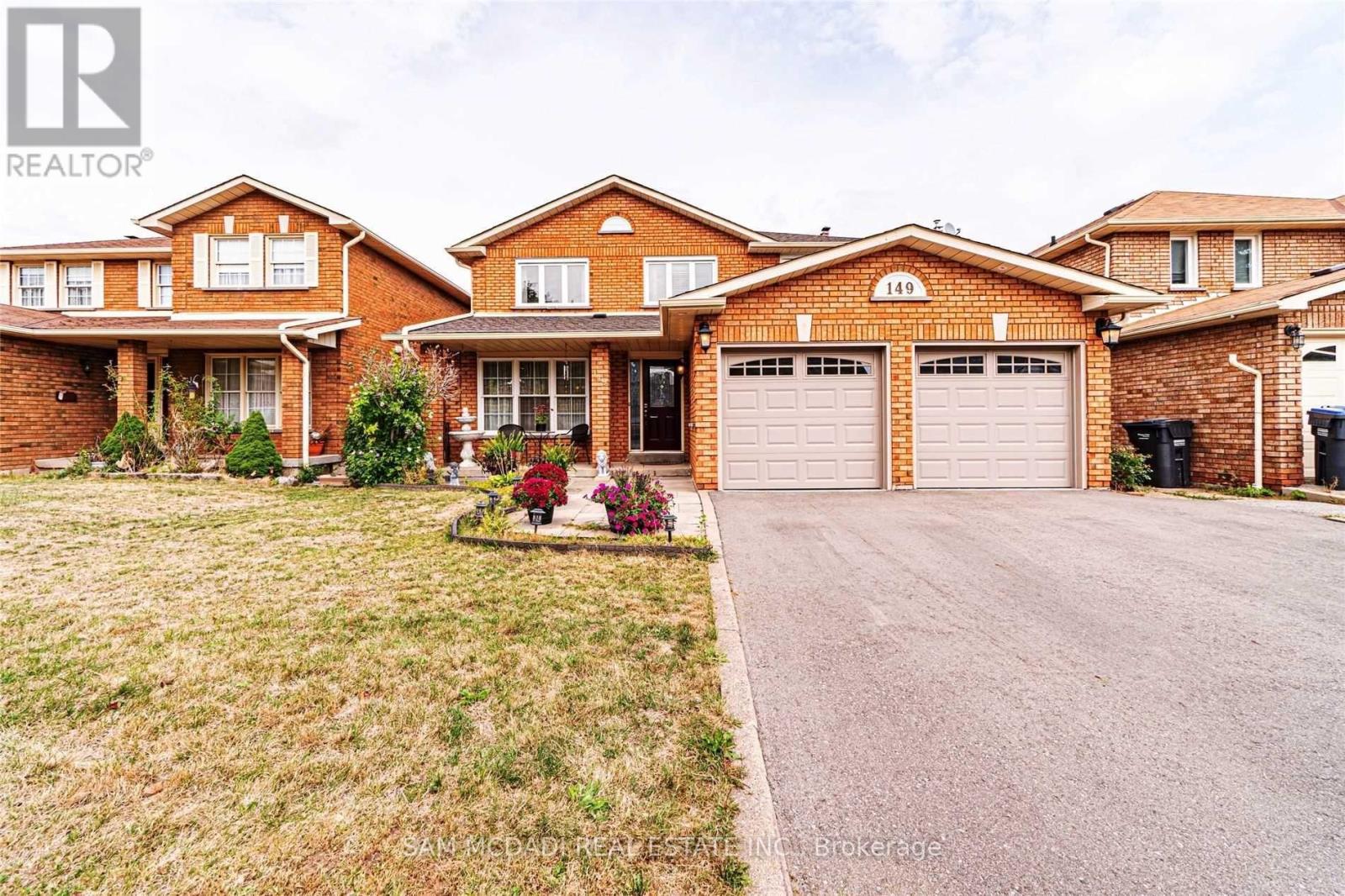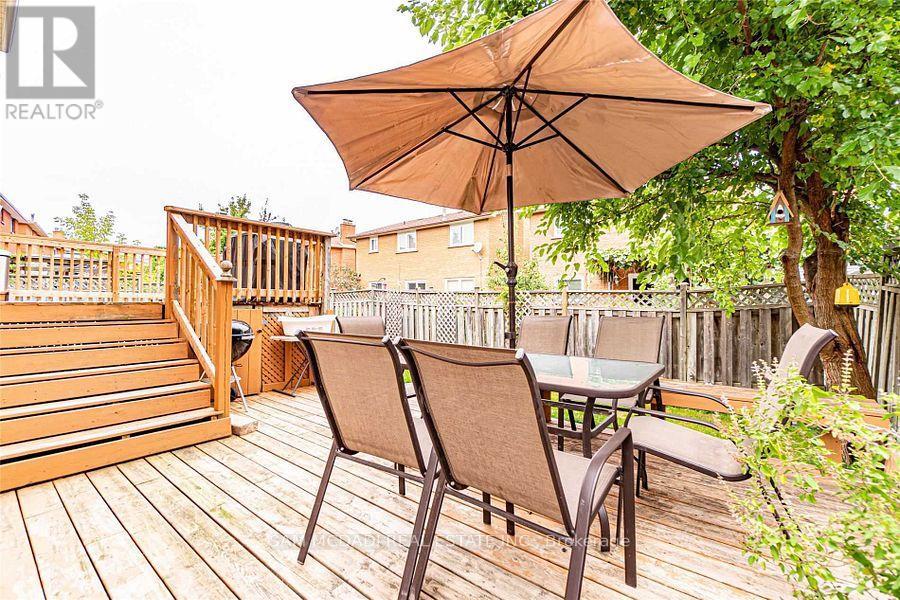149 Sunforest Drive Brampton, Ontario L6Z 4B7
$1,050,000
Welcome to this beautifully maintained detached home offering 4+3 generous bedrooms and 3+2 bathrooms, perfect for families of all sizes. The thoughtfully designed layout features a bright open-concept living and dining area, a large kitchen with ample storage, and comfortable spaces for entertaining and everyday living.A separate entrance provides additional flexibilityideal for an in-law suite, home office, or potential rental income. Outside, enjoy a private backyard with 2 teir decks and ample parking.Located in a desirable neighborhood, this home is close to schools, parks, shopping, and transit, making it the perfect blend of comfort and convenience. (id:50886)
Property Details
| MLS® Number | W12383288 |
| Property Type | Single Family |
| Community Name | Heart Lake West |
| Amenities Near By | Public Transit, Schools |
| Parking Space Total | 4 |
Building
| Bathroom Total | 5 |
| Bedrooms Above Ground | 4 |
| Bedrooms Below Ground | 3 |
| Bedrooms Total | 7 |
| Appliances | Water Heater, Window Coverings |
| Basement Development | Finished |
| Basement Features | Separate Entrance |
| Basement Type | N/a (finished) |
| Construction Style Attachment | Detached |
| Cooling Type | Central Air Conditioning |
| Exterior Finish | Brick |
| Flooring Type | Hardwood, Ceramic, Laminate |
| Foundation Type | Unknown |
| Half Bath Total | 1 |
| Heating Fuel | Natural Gas |
| Heating Type | Forced Air |
| Stories Total | 2 |
| Size Interior | 2,000 - 2,500 Ft2 |
| Type | House |
| Utility Water | Municipal Water |
Parking
| Attached Garage | |
| Garage |
Land
| Acreage | No |
| Fence Type | Fenced Yard |
| Land Amenities | Public Transit, Schools |
| Sewer | Sanitary Sewer |
| Size Depth | 100 Ft ,1 In |
| Size Frontage | 45 Ft ,1 In |
| Size Irregular | 45.1 X 100.1 Ft |
| Size Total Text | 45.1 X 100.1 Ft |
Rooms
| Level | Type | Length | Width | Dimensions |
|---|---|---|---|---|
| Second Level | Primary Bedroom | 7.71 m | 3.35 m | 7.71 m x 3.35 m |
| Second Level | Bedroom 2 | 4.55 m | 3.12 m | 4.55 m x 3.12 m |
| Second Level | Bedroom 3 | 4.56 m | 3.12 m | 4.56 m x 3.12 m |
| Second Level | Bedroom 4 | 3.25 m | 3.15 m | 3.25 m x 3.15 m |
| Basement | Bedroom 5 | 11.83 m | 3.25 m | 11.83 m x 3.25 m |
| Basement | Bedroom | 9.98 m | 6.36 m | 9.98 m x 6.36 m |
| Basement | Bedroom | 1.62 m | 1.41 m | 1.62 m x 1.41 m |
| Basement | Bathroom | 2.02 m | 3.4 m | 2.02 m x 3.4 m |
| Basement | Bathroom | 2.02 m | 3.4 m | 2.02 m x 3.4 m |
| Basement | Kitchen | 5.02 m | 4.06 m | 5.02 m x 4.06 m |
| Main Level | Living Room | 4.75 m | 3.31 m | 4.75 m x 3.31 m |
| Main Level | Dining Room | 4.07 m | 3.35 m | 4.07 m x 3.35 m |
| Main Level | Kitchen | 3.78 m | 3.02 m | 3.78 m x 3.02 m |
| Main Level | Eating Area | 3.4 m | 2.67 m | 3.4 m x 2.67 m |
| Main Level | Family Room | 5.58 m | 3.3 m | 5.58 m x 3.3 m |
Contact Us
Contact us for more information
Sam Allan Mcdadi
Salesperson
www.mcdadi.com/
www.facebook.com/SamMcdadi
twitter.com/mcdadi
www.linkedin.com/in/sammcdadi/
110 - 5805 Whittle Rd
Mississauga, Ontario L4Z 2J1
(905) 502-1500
(905) 502-1501
www.mcdadi.com
Tracy Nguyen
Salesperson
110 - 5805 Whittle Rd
Mississauga, Ontario L4Z 2J1
(905) 502-1500
(905) 502-1501
www.mcdadi.com





