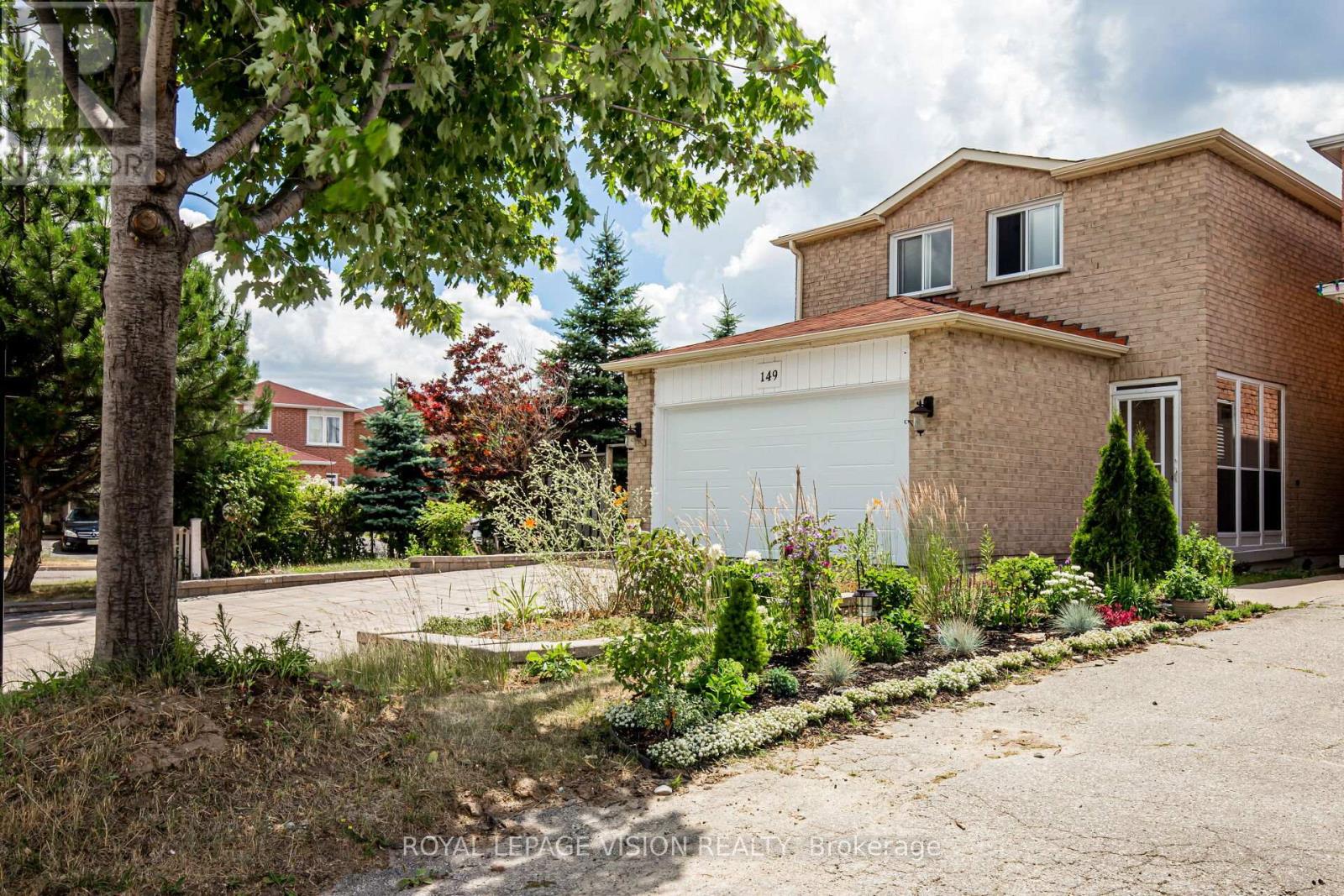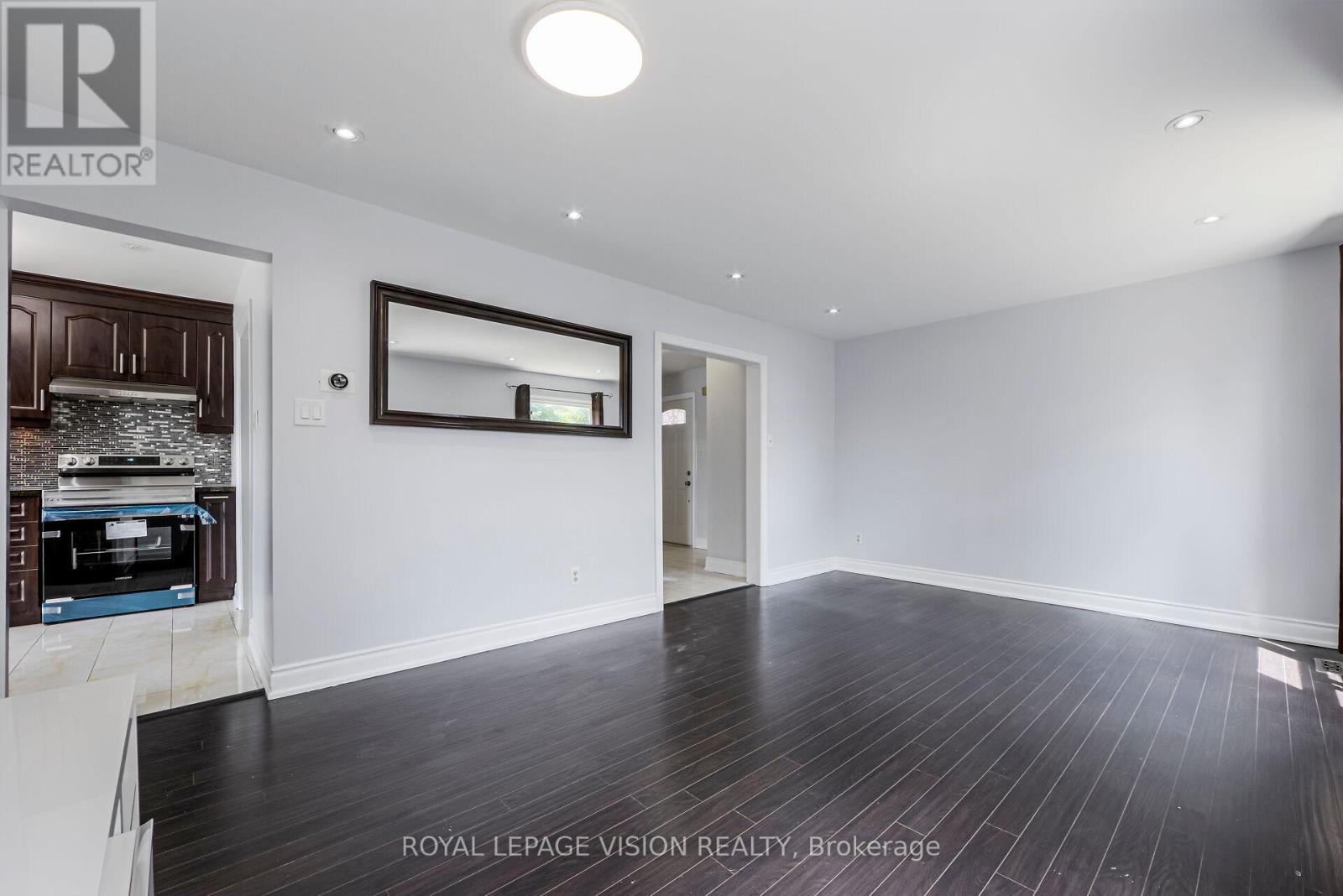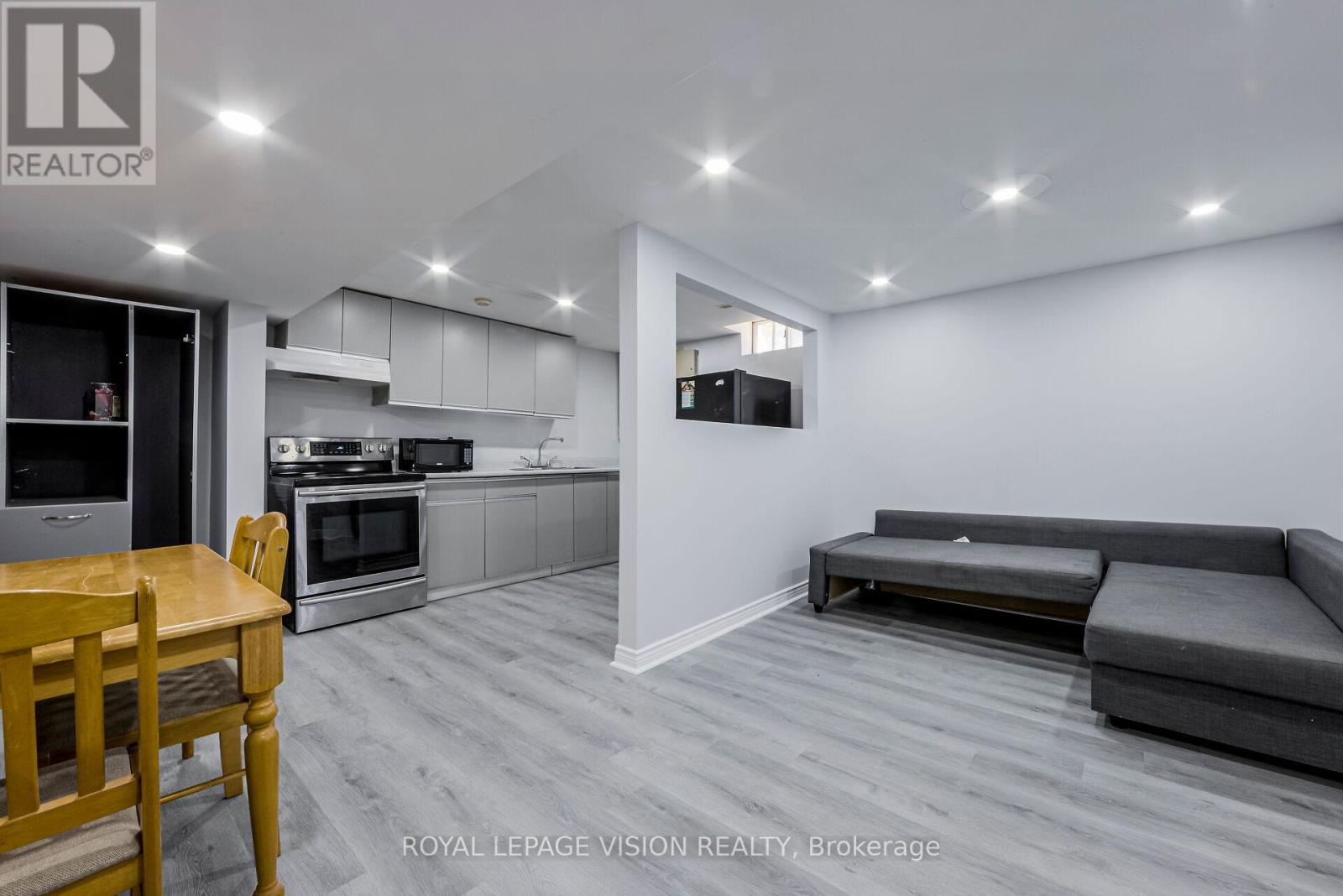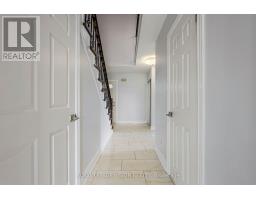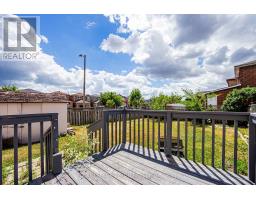149 Terrosa Road Markham, Ontario L3S 2P7
4 Bedroom
4 Bathroom
1,500 - 2,000 ft2
Fireplace
Central Air Conditioning
Forced Air
$1,288,888
Desirable Location In Markham Offers A Gorgeous Fully Upgraded Luxury Home On A Wide Premium Corner Lot. $$$ Spent On Upgrades Thru-Out. Modern Flooring, Chef Inspired Kitchen With Granite C/Top, Backsplash And S/S Appliances. Custom Design Upgraded Washrooms. Painted Top To Bottom. Hardwood Stairs With Iron Rod, Spacious Basement Apartment With Separate Entrance, Kitchen, Bedroom, Dining/Living And Washroom. Huge Backyard With Tree, Storage And Deck. (id:50886)
Property Details
| MLS® Number | N12150915 |
| Property Type | Single Family |
| Community Name | Middlefield |
| Amenities Near By | Park, Place Of Worship, Public Transit, Schools |
| Features | Sump Pump, In-law Suite |
| Parking Space Total | 6 |
Building
| Bathroom Total | 4 |
| Bedrooms Above Ground | 3 |
| Bedrooms Below Ground | 1 |
| Bedrooms Total | 4 |
| Age | 16 To 30 Years |
| Appliances | Water Heater, Water Meter, Window Coverings |
| Basement Development | Finished |
| Basement Features | Separate Entrance |
| Basement Type | N/a (finished) |
| Construction Style Attachment | Link |
| Cooling Type | Central Air Conditioning |
| Exterior Finish | Brick |
| Fireplace Present | Yes |
| Foundation Type | Concrete |
| Half Bath Total | 1 |
| Heating Fuel | Natural Gas |
| Heating Type | Forced Air |
| Stories Total | 2 |
| Size Interior | 1,500 - 2,000 Ft2 |
| Type | House |
| Utility Water | Municipal Water |
Parking
| Attached Garage | |
| Garage |
Land
| Acreage | No |
| Fence Type | Fenced Yard |
| Land Amenities | Park, Place Of Worship, Public Transit, Schools |
| Sewer | Sanitary Sewer |
| Size Depth | 111 Ft ,6 In |
| Size Frontage | 30 Ft ,6 In |
| Size Irregular | 30.5 X 111.5 Ft |
| Size Total Text | 30.5 X 111.5 Ft |
Rooms
| Level | Type | Length | Width | Dimensions |
|---|---|---|---|---|
| Second Level | Primary Bedroom | 5.81 m | 3.64 m | 5.81 m x 3.64 m |
| Second Level | Bedroom 2 | 5.08 m | 3.53 m | 5.08 m x 3.53 m |
| Second Level | Bedroom 3 | 4.01 m | 2.88 m | 4.01 m x 2.88 m |
| Second Level | Bathroom | 2 m | 2.02 m | 2 m x 2.02 m |
| Basement | Living Room | 4.61 m | 2.66 m | 4.61 m x 2.66 m |
| Basement | Kitchen | 3.38 m | 2.38 m | 3.38 m x 2.38 m |
| Basement | Bathroom | 2.03 m | 2.04 m | 2.03 m x 2.04 m |
| Basement | Bedroom 4 | 4.22 m | 3.41 m | 4.22 m x 3.41 m |
| Main Level | Living Room | 3.51 m | 3.18 m | 3.51 m x 3.18 m |
| Main Level | Dining Room | 3.51 m | 2.36 m | 3.51 m x 2.36 m |
| Main Level | Family Room | 5.01 m | 3.01 m | 5.01 m x 3.01 m |
| Main Level | Kitchen | 4.01 m | 3.56 m | 4.01 m x 3.56 m |
Utilities
| Cable | Installed |
| Sewer | Installed |
https://www.realtor.ca/real-estate/28318024/149-terrosa-road-markham-middlefield-middlefield
Contact Us
Contact us for more information
Amir Baxaria
Broker
rltramir.com/
www.facebook.com/realtoramirbaxaria?ref=aymt_homepage_panel
Royal LePage Vision Realty
1051 Tapscott Rd #1b
Toronto, Ontario M1X 1A1
1051 Tapscott Rd #1b
Toronto, Ontario M1X 1A1
(416) 321-2228
(416) 321-0002
royallepagevision.com/


