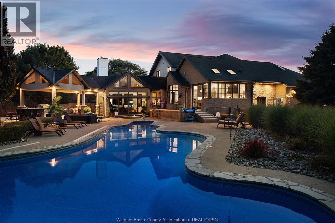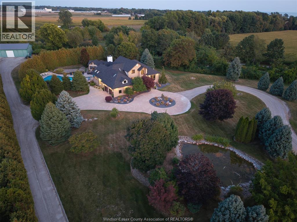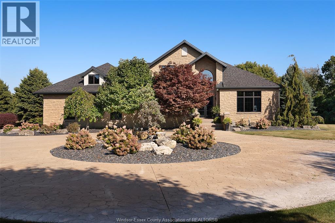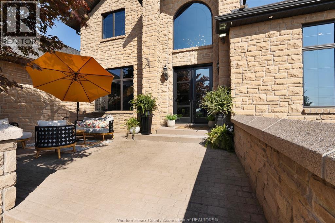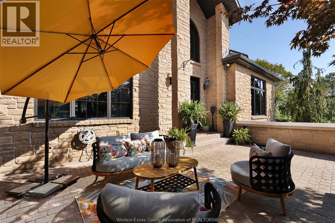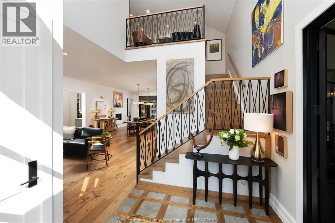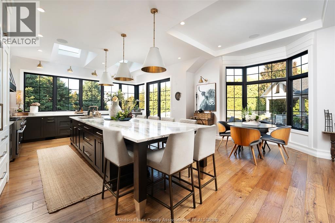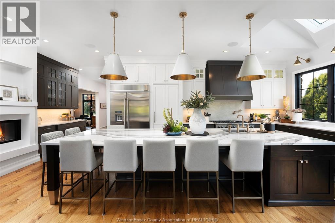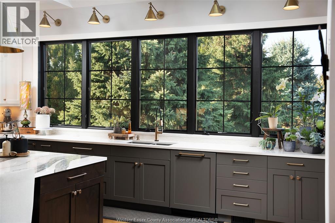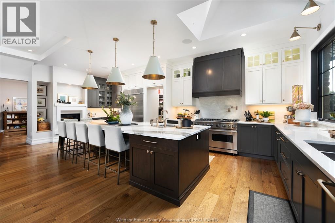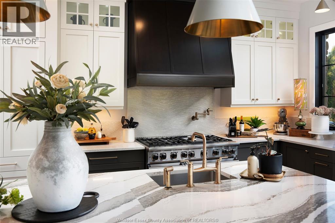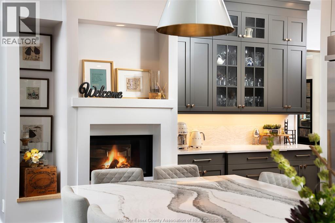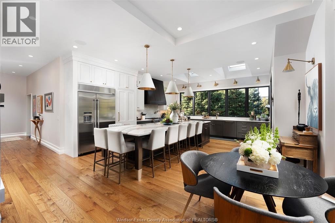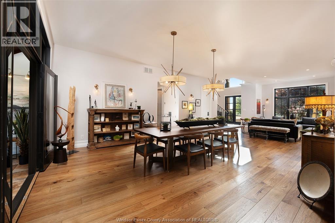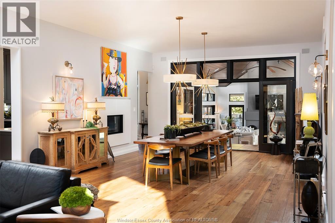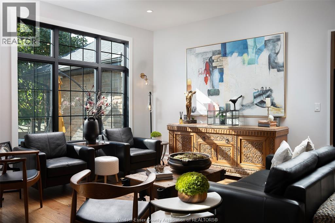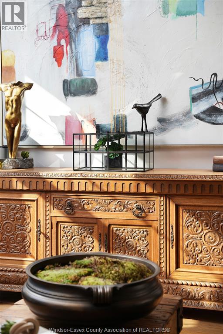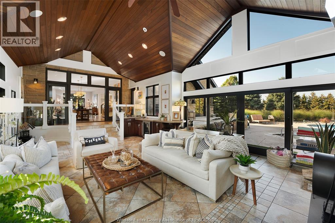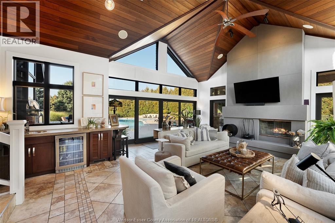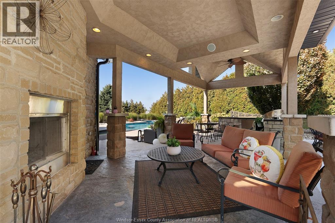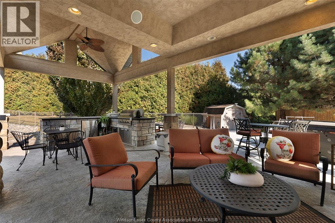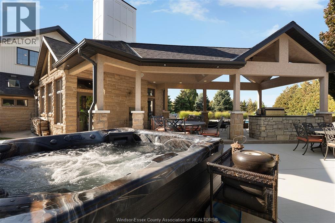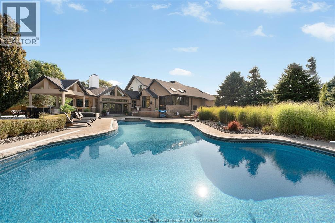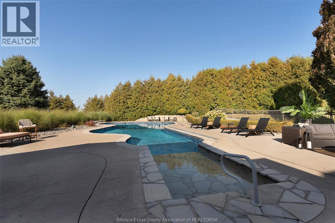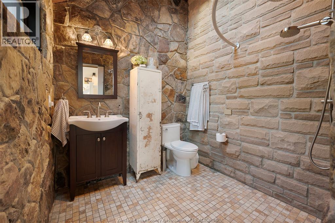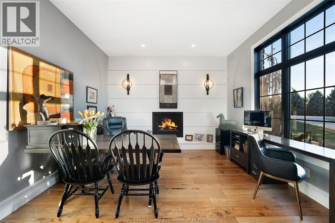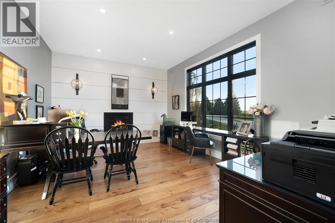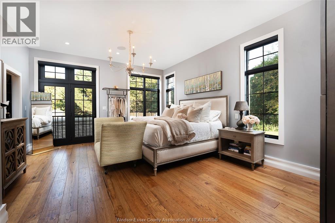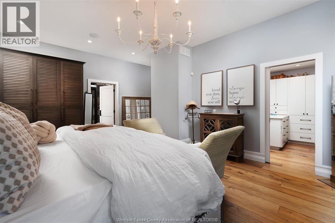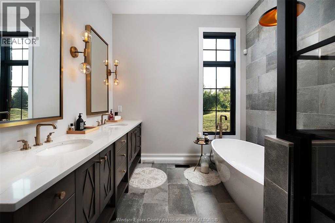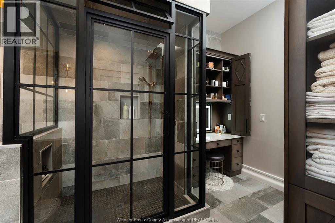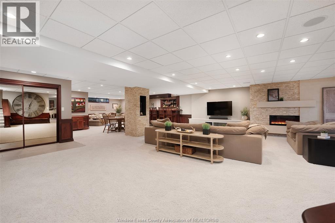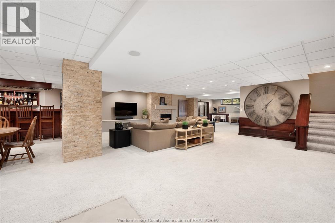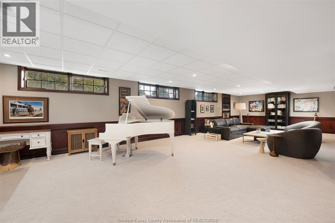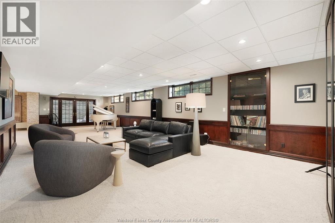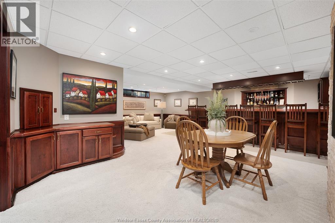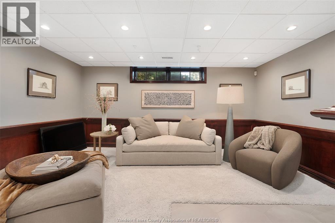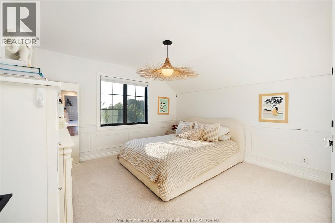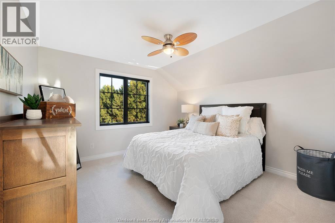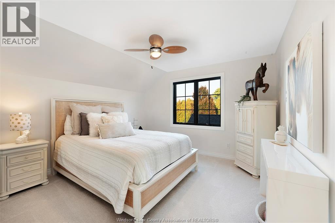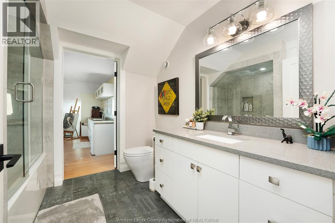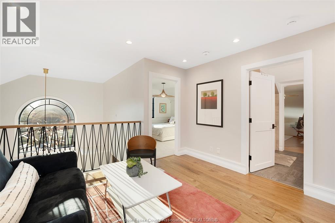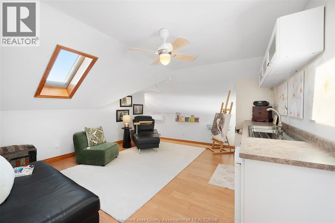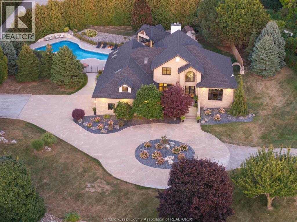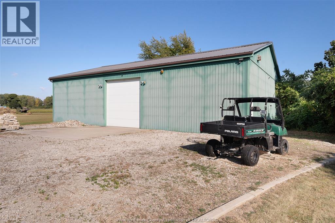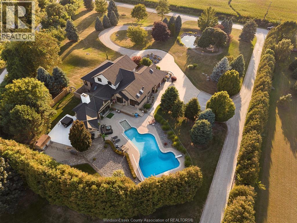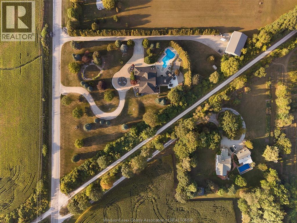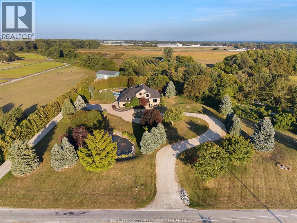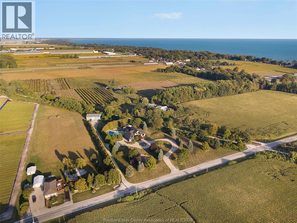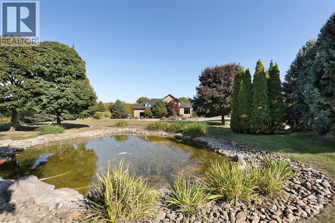1490 Kratz Sideroad Kingsville, Ontario N9Y 3K3
$2,864,900
A rare offering — this exquisite custom-built estate with approx 7,500 sq ft is perfectly set on 3+acres of manicured grounds just minutes from charming downtown Kingsville. Every detail is designed for elevated living and effortless entertaining. It features 5 bedrooms, 4.5 baths, 7 fireplaces, soaring 10 ft ceilings, and a stunning full walkout lower level opening to an English sunken garden. This home is complemented with an in-law suite and premium finishes throughout. This smart home has an integrated sound system, automated blinds, and heated floors. Relax in your private retreat with the inground pool, hot tub, and covered lanai, cozy up by the natural fireplace. The tranquil pond and private island offers hammock time or camping for the kids. Chef’s dream kitchen with 14ft Cambria island, walk- in pantry, professional appliances and a dumb-waiter for serving in the lower level. It is flooded with natural light and anchors the home. Primary bedroom features a walk-in closet and a bank of custom cabinetry, en-suite bath and Juliette balcony overlooking mature trees. 3 bedrooms grace the upper floor and lead to the separate in-law suite with lounge and kitchenette area with dedicated entrance. The heated pole barn with separate drive completes this truly exceptional property — a rare fusion of luxury, lifestyle, and location. (id:50886)
Property Details
| MLS® Number | 25025273 |
| Property Type | Single Family |
| Features | Circular Driveway, Front Driveway |
| Pool Type | Inground Pool |
| Water Front Type | Waterfront Nearby |
Building
| Bathroom Total | 5 |
| Bedrooms Above Ground | 1 |
| Bedrooms Below Ground | 4 |
| Bedrooms Total | 5 |
| Appliances | Hot Tub, Central Vacuum, Dishwasher, Dryer, Freezer, Garburator, Refrigerator, Stove, Washer |
| Constructed Date | 1998 |
| Construction Style Attachment | Detached |
| Cooling Type | Central Air Conditioning |
| Exterior Finish | Stone, Concrete/stucco |
| Fireplace Fuel | Wood,gas |
| Fireplace Present | Yes |
| Fireplace Type | Conventional,direct Vent |
| Flooring Type | Carpeted, Ceramic/porcelain, Hardwood |
| Foundation Type | Concrete |
| Half Bath Total | 1 |
| Heating Fuel | Natural Gas |
| Heating Type | Floor Heat, Forced Air, Heat Recovery Ventilation (hrv) |
| Stories Total | 2 |
| Type | House |
Parking
| Attached Garage | |
| Detached Garage | |
| Garage |
Land
| Acreage | No |
| Fence Type | Fence |
| Landscape Features | Landscaped |
| Sewer | Septic System |
| Size Irregular | 450.07 X 740.68 X Irreg / 3.12 Ac |
| Size Total Text | 450.07 X 740.68 X Irreg / 3.12 Ac |
| Zoning Description | A1 |
Rooms
| Level | Type | Length | Width | Dimensions |
|---|---|---|---|---|
| Second Level | 4pc Bathroom | Measurements not available | ||
| Second Level | Living Room | Measurements not available | ||
| Second Level | Other | Measurements not available | ||
| Second Level | Bedroom | Measurements not available | ||
| Second Level | Bedroom | Measurements not available | ||
| Second Level | Bedroom | Measurements not available | ||
| Second Level | Bedroom | Measurements not available | ||
| Basement | 3pc Bathroom | Measurements not available | ||
| Main Level | 2pc Bathroom | Measurements not available | ||
| Main Level | 3pc Bathroom | Measurements not available | ||
| Main Level | 5pc Ensuite Bath | Measurements not available | ||
| Main Level | Laundry Room | Measurements not available | ||
| Main Level | Primary Bedroom | Measurements not available | ||
| Main Level | Family Room/fireplace | Measurements not available | ||
| Main Level | Living Room | Measurements not available | ||
| Main Level | Dining Room | Measurements not available | ||
| Main Level | Eating Area | Measurements not available | ||
| Main Level | Kitchen | Measurements not available | ||
| Main Level | Office | Measurements not available | ||
| Main Level | Foyer | Measurements not available |
https://www.realtor.ca/real-estate/28949745/1490-kratz-sideroad-kingsville
Contact Us
Contact us for more information
Tasha Slater
Sales Person
(519) 956-9911
Suite 300 - 3390 Walker Rd
Windsor, Ontario N8W 3S1
(519) 997-2320
(226) 221-9483

