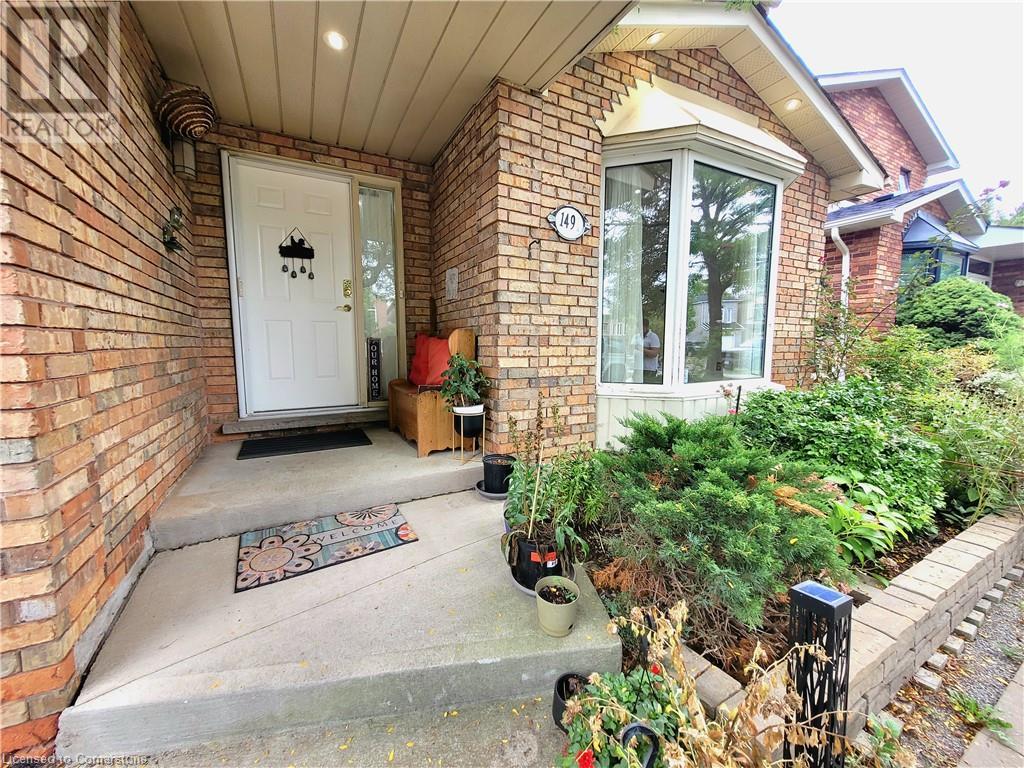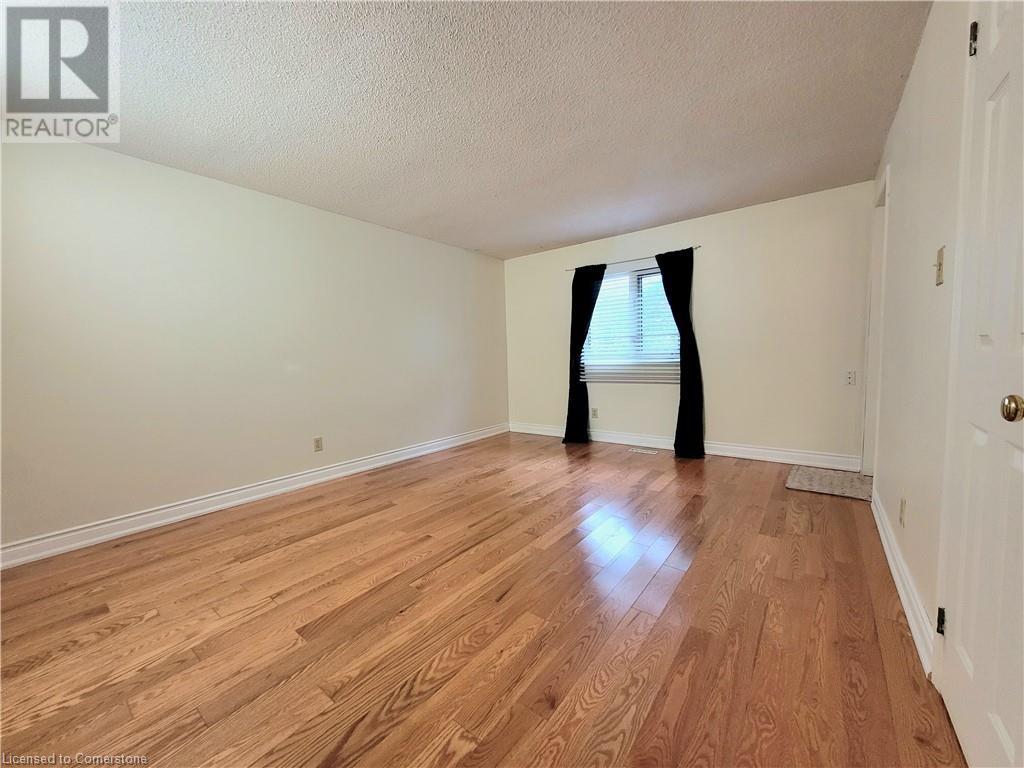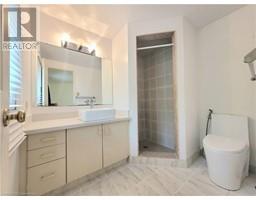1491 Prince John Circle Unit# Upper 1 Oakville, Ontario L6J 6S9
$3,500 Monthly
Discover the ultimate family haven at 1491 Prince John Circle in Oakville! This desirable neighborhood is known for its family-friendly atmosphere and sought-after school catchment. This stunning 4-bedroom, 3.5-bath upper-level rental features an updated kitchen, elegant hardwood floors, wood burning fireplace and main floor laundry. Generous bedroom sizes, and private master with 3 pc ensuite, Gorgeous, well-landscaped private backyard retreat with lanai and gazebo on a 127' lot. With two parking spaces and proximity to top-rated schools and QEW access, this home is perfect for those seeking comfort and convenience. Don’t miss out on this incredible opportunity on one of Clearviews most sought after streets. (id:50886)
Property Details
| MLS® Number | 40656718 |
| Property Type | Single Family |
| AmenitiesNearBy | Public Transit, Schools |
| Features | Shared Driveway, Country Residential |
| ParkingSpaceTotal | 2 |
Building
| BathroomTotal | 2 |
| BedroomsAboveGround | 4 |
| BedroomsTotal | 4 |
| Appliances | Dishwasher, Dryer, Refrigerator, Washer, Microwave Built-in, Gas Stove(s), Garage Door Opener |
| ArchitecturalStyle | 2 Level |
| BasementType | None |
| ConstructedDate | 1987 |
| ConstructionStyleAttachment | Detached |
| CoolingType | Central Air Conditioning |
| ExteriorFinish | Brick |
| FoundationType | Poured Concrete |
| HalfBathTotal | 1 |
| HeatingType | Forced Air |
| StoriesTotal | 2 |
| SizeInterior | 1702 Sqft |
| Type | House |
| UtilityWater | Municipal Water |
Parking
| Attached Garage |
Land
| Acreage | No |
| LandAmenities | Public Transit, Schools |
| Sewer | Municipal Sewage System |
| SizeDepth | 127 Ft |
| SizeFrontage | 52 Ft |
| SizeTotalText | Under 1/2 Acre |
| ZoningDescription | Rl5 |
Rooms
| Level | Type | Length | Width | Dimensions |
|---|---|---|---|---|
| Second Level | Bedroom | 9'1'' x 8'0'' | ||
| Second Level | Bedroom | 13'10'' x 9'11'' | ||
| Second Level | Bedroom | 15'0'' x 11'0'' | ||
| Second Level | 3pc Bathroom | 7'11'' x 6' | ||
| Second Level | Primary Bedroom | 14'0'' x 11'0'' | ||
| Main Level | 2pc Bathroom | 7' x 3'' | ||
| Main Level | Laundry Room | 11'0'' x 5'0'' | ||
| Main Level | Dining Room | 10'10'' x 10'0'' | ||
| Main Level | Family Room | 15'0'' x 11'0'' | ||
| Main Level | Kitchen | 13'1'' x 11'0'' | ||
| Main Level | Living Room | 16'0'' x 11'0'' |
https://www.realtor.ca/real-estate/27495779/1491-prince-john-circle-unit-upper-1-oakville
Interested?
Contact us for more information
Andrew Rymes
Salesperson
Suite#200-3060 Mainway
Burlington, Ontario L7M 1A3

























































