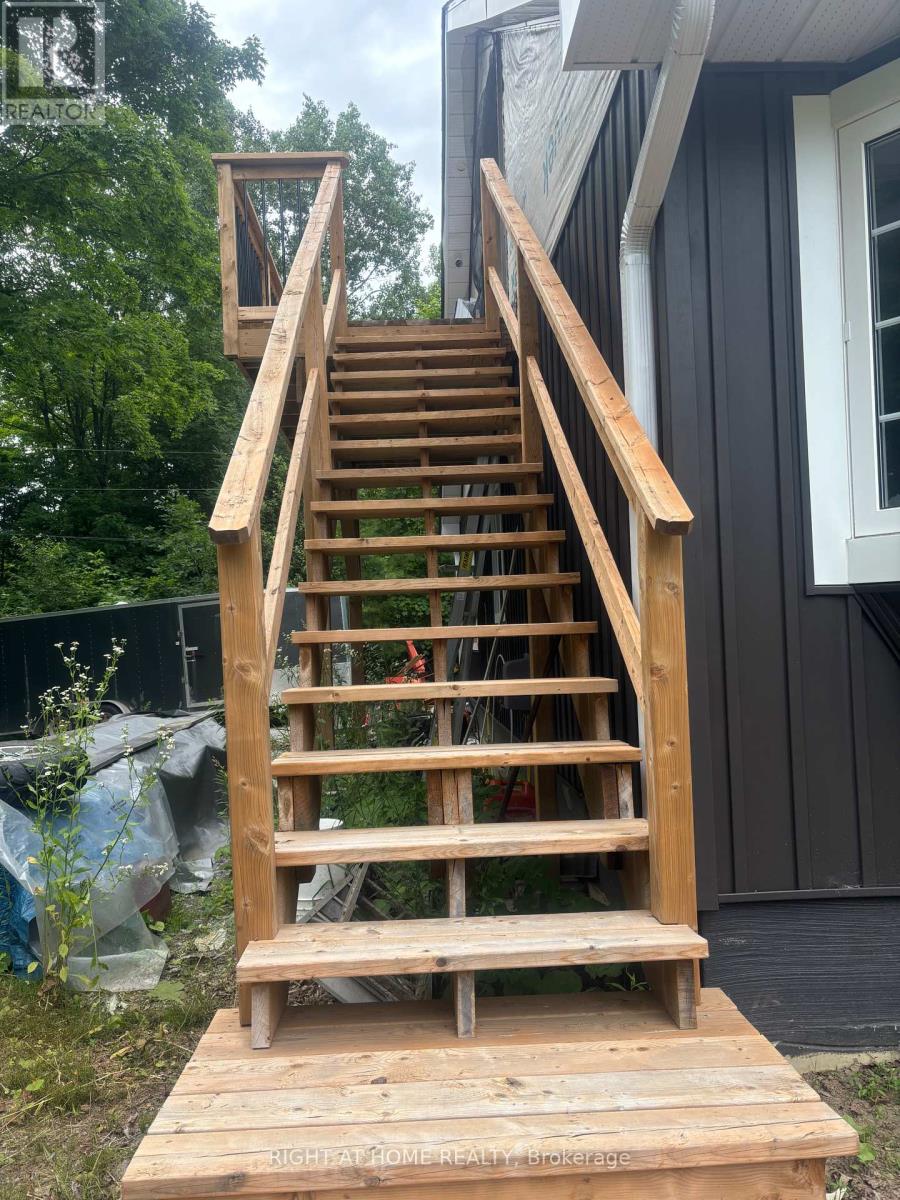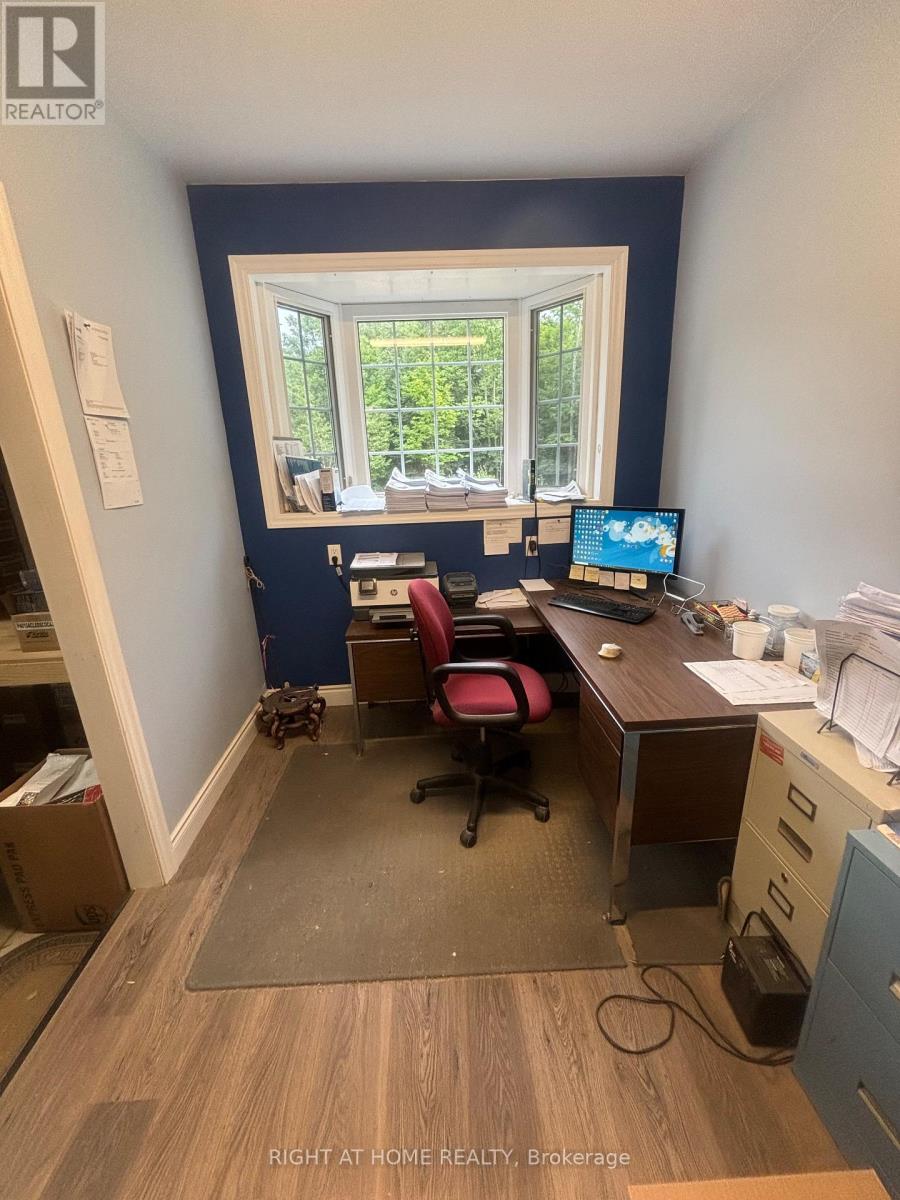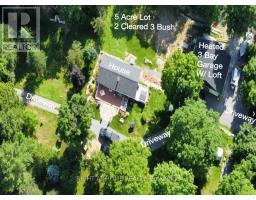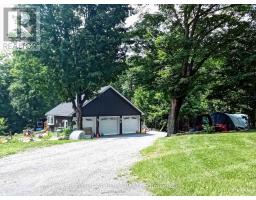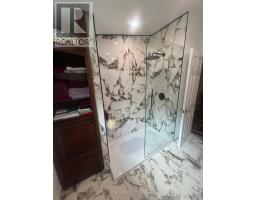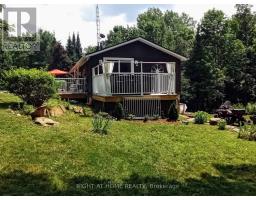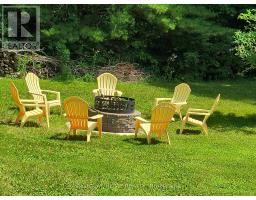1492 County Rd 620 Road North Kawartha, Ontario K0L 1A0
$929,900
Rare Find! Renovated 2 Bdrm Converted into 1 w/Stacked Ensuite Laundry W/O 12x12' Cedar Deck w/Hot Tub'22 Views Rock Garden Landscaped'22 Perennial Gardens/Apple Trees/Wild Grapes Nestled Park Like Mature Trees Ensures Privacy from Municipal Maintained Rd 5 acres 2Clear, 3Bush 2Frontages 2Entrances Adjacent to Botts Lake. Gourmet Kitchen'21 w/Stainless Steel Appliances, Granite Counters New Spa Style 4pce Wshrm W/I Shower Heated Floor'24 Cathedral Ceiling Living Rm W/O 31x12' Composite Deck'19 Patio with Flagstone Oak Rails on Stairs 1 Bdrm W/O Bsmt '24 gives 1500+sqft Living Space New Detached Insulated 1440sqft 3 Bay 32x36' Garage'21/22 w/Propane Furnace'22 Office/Workshop'21(3rd Bdrm Pot) 12x32'Loft/Storage Possible Bunkie/Coach House(w/2pceR/I Wshrm that is ready to instal w/Windows-AirBnb Potential), 200 Amp underground Service '20 Baseboard Heating'19 Wood Stove'16 Back Up Wired Generator Park 36 vehicles, 8 Trailers plus Tenting, Drilled Well Tested'22 2 Washroom Septic'20 Pumped'23 School Bus Route/Mail Route/Garbage/Recycle picked up at Drive Roof'18, 2 Garden Sheds. Camera Security System Why buy lake front when you can have access to 8 public boat launches within a 20 minute radius of Apsley. Leave the city behind, the fresh air of the country awaits you! **** EXTRAS **** Min to Chandos Beach Grocery Library Post Off LCBO Gas Pharmacy Restaurants Hardware Gift Store Recreation Community Center Parks Trails Stores Hwy 28 Fire Department (id:50886)
Property Details
| MLS® Number | X9041798 |
| Property Type | Single Family |
| Community Name | Rural North Kawartha |
| AmenitiesNearBy | Beach, Marina |
| CommunityFeatures | School Bus, Community Centre |
| Features | Wooded Area, Irregular Lot Size, Ravine |
| ParkingSpaceTotal | 36 |
| Structure | Deck, Patio(s), Porch, Shed, Workshop |
Building
| BathroomTotal | 1 |
| BedroomsAboveGround | 1 |
| BedroomsBelowGround | 1 |
| BedroomsTotal | 2 |
| Amenities | Fireplace(s) |
| Appliances | Hot Tub, Water Softener, Water Heater, Stove |
| ArchitecturalStyle | Bungalow |
| BasementDevelopment | Finished |
| BasementFeatures | Walk Out |
| BasementType | N/a (finished) |
| ConstructionStyleAttachment | Detached |
| ExteriorFinish | Stone, Vinyl Siding |
| FireProtection | Security System, Smoke Detectors, Alarm System |
| FireplacePresent | Yes |
| FireplaceTotal | 1 |
| FireplaceType | Woodstove |
| FlooringType | Wood |
| FoundationType | Poured Concrete |
| HeatingFuel | Electric |
| HeatingType | Baseboard Heaters |
| StoriesTotal | 1 |
| Type | House |
| UtilityPower | Generator |
Parking
| Detached Garage |
Land
| Acreage | Yes |
| LandAmenities | Beach, Marina |
| LandscapeFeatures | Landscaped |
| Sewer | Septic System |
| SizeFrontage | 5 M |
| SizeIrregular | 5 Acre ; Perimeter 1725.72 Ft |
| SizeTotalText | 5 Acre ; Perimeter 1725.72 Ft|5 - 9.99 Acres |
| ZoningDescription | Rural Residential |
Rooms
| Level | Type | Length | Width | Dimensions |
|---|---|---|---|---|
| Basement | Bedroom 2 | 3.251 m | 2.717 m | 3.251 m x 2.717 m |
| Basement | Family Room | 5.384 m | 6.705 m | 5.384 m x 6.705 m |
| Basement | Exercise Room | 4.191 m | 2.794 m | 4.191 m x 2.794 m |
| Flat | Workshop | 2.745 m | 3.65 m | 2.745 m x 3.65 m |
| Flat | Office | 2.745 m | 3.65 m | 2.745 m x 3.65 m |
| Main Level | Living Room | 3.048 m | 4.754 m | 3.048 m x 4.754 m |
| Main Level | Dining Room | 3.048 m | 4.754 m | 3.048 m x 4.754 m |
| Main Level | Kitchen | 3.048 m | 4.754 m | 3.048 m x 4.754 m |
| Main Level | Primary Bedroom | 6.096 m | 4.419 m | 6.096 m x 4.419 m |
| Upper Level | Other | 3.65 m | 9.75 m | 3.65 m x 9.75 m |
| Upper Level | Loft | 3.65 m | 9.75 m | 3.65 m x 9.75 m |
Utilities
| Cable | Available |
| Wireless | Available |
| Electricity Connected | Connected |
| DSL* | Available |
Interested?
Contact us for more information
Brenda Barboza
Salesperson
480 Eglinton Ave West #30, 106498
Mississauga, Ontario L5R 0G2





























