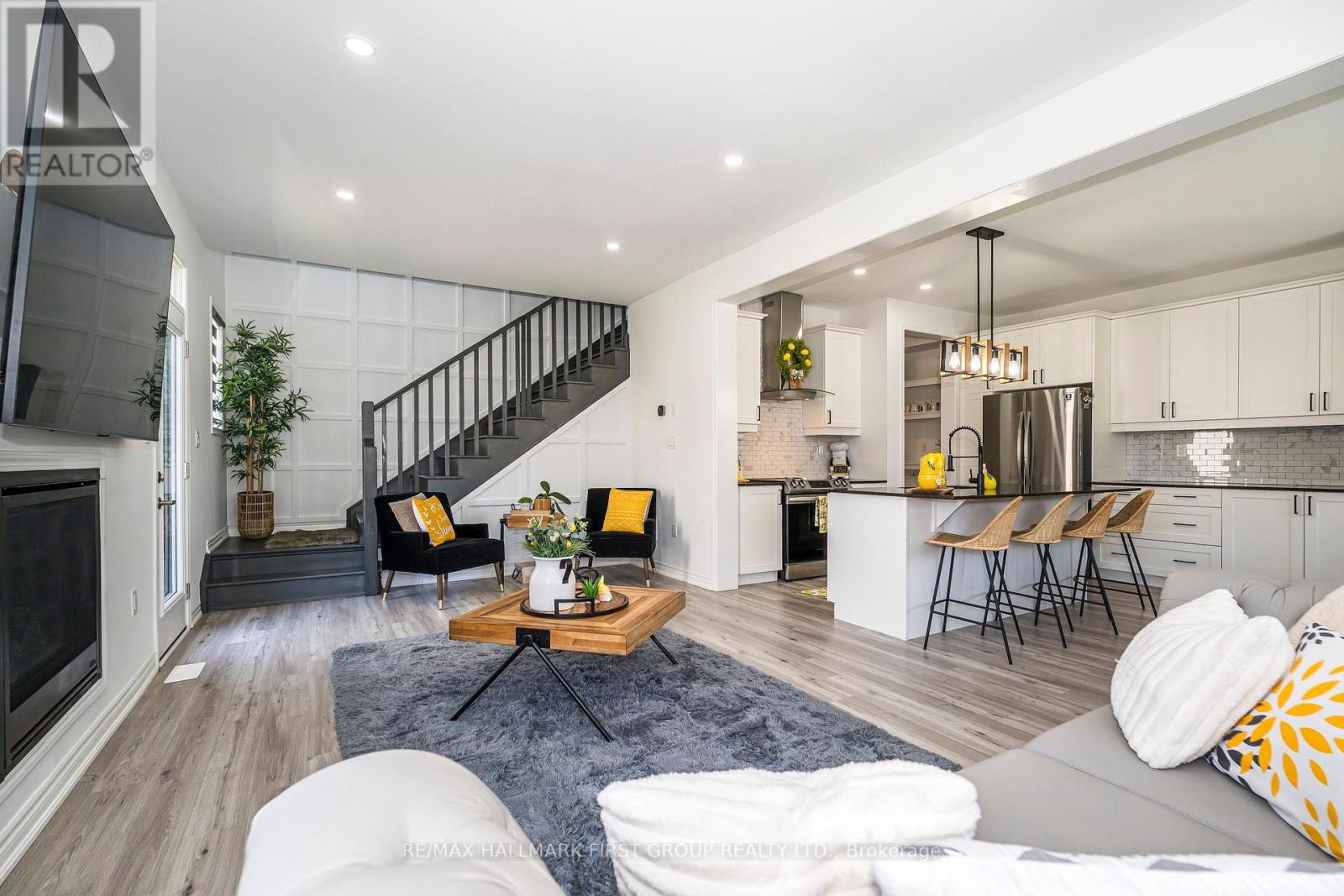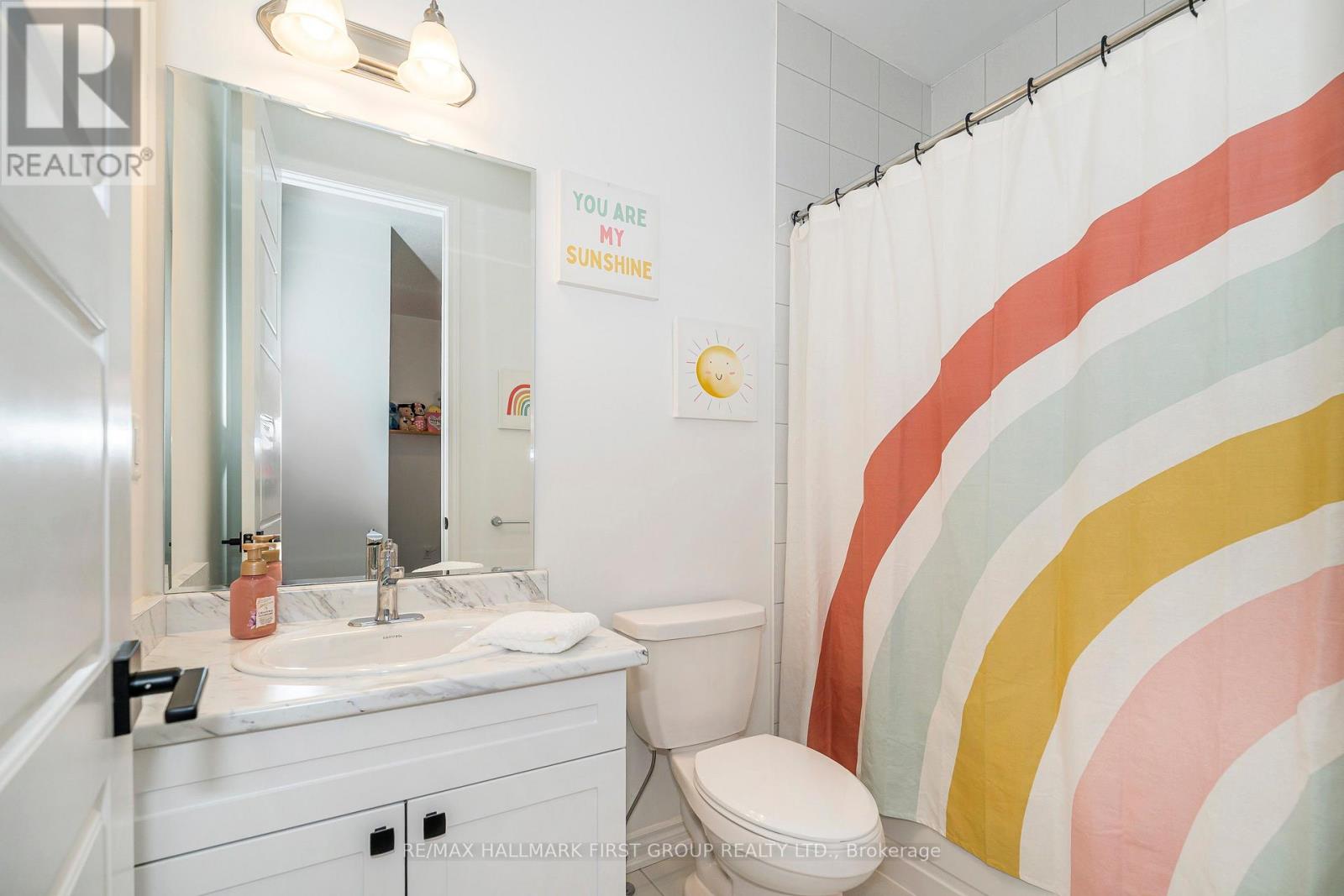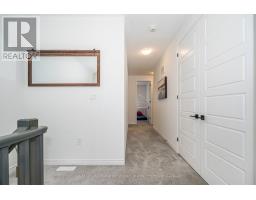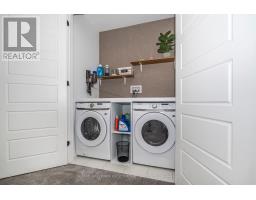1492 Hawktail Path Pickering, Ontario L1X 0N9
$1,299,000
Stunning 4-Bedroom Mattamy Home on Premium Corner Lot! 1 year old and loaded with upgrades, this bright and spacious home features 4 bedrooms, 5 bathrooms, and a beautifully finished basement with separate entrance through the garage-complete with a second kitchen, bathroom, and bonus laundry room. Enjoy 9-foot ceilings on the main and second floor, and engineered wood floors on the main floor. The executive kitchen is a chef's dream, featuring quartz counter tops,. stainless steel appliances, and premium upgrades including pot drawers, crown moulding, deep fridge upper cabinetry, and a deep fridge panel. The sun-filled living area offers an inviting gas fireplace perfect for cozy nights in. High basement ceilings add to the spacious feel, with garage access to a double car garage and pa private driveway. Located on a desirable corner lot, steps to parks and walking trails, and close to future schools, shopping and GO station. Enjoy free school bus service and quick access to the Hwy407 and 401, offering seamless west-end travel. (id:50886)
Property Details
| MLS® Number | E12194666 |
| Property Type | Single Family |
| Community Name | Rural Pickering |
| Amenities Near By | Public Transit |
| Community Features | School Bus |
| Parking Space Total | 4 |
Building
| Bathroom Total | 5 |
| Bedrooms Above Ground | 4 |
| Bedrooms Total | 4 |
| Appliances | Dishwasher, Dryer, Two Stoves, Two Washers, Window Coverings, Two Refrigerators |
| Basement Development | Finished |
| Basement Type | N/a (finished) |
| Construction Style Attachment | Detached |
| Cooling Type | Central Air Conditioning |
| Exterior Finish | Brick, Stone |
| Fireplace Present | Yes |
| Flooring Type | Hardwood, Tile, Carpeted, Laminate |
| Foundation Type | Concrete |
| Half Bath Total | 1 |
| Heating Fuel | Natural Gas |
| Heating Type | Forced Air |
| Stories Total | 2 |
| Size Interior | 2,000 - 2,500 Ft2 |
| Type | House |
| Utility Water | Municipal Water |
Parking
| Attached Garage | |
| Garage |
Land
| Acreage | No |
| Land Amenities | Public Transit |
| Sewer | Sanitary Sewer |
| Size Depth | 95 Ft |
| Size Frontage | 37 Ft ,3 In |
| Size Irregular | 37.3 X 95 Ft |
| Size Total Text | 37.3 X 95 Ft |
Rooms
| Level | Type | Length | Width | Dimensions |
|---|---|---|---|---|
| Second Level | Primary Bedroom | 4.57 m | 4.11 m | 4.57 m x 4.11 m |
| Second Level | Bedroom 2 | 4.6 m | 3.1 m | 4.6 m x 3.1 m |
| Second Level | Bedroom 3 | 3.4 m | 3.33 m | 3.4 m x 3.33 m |
| Second Level | Bedroom 4 | 3.15 m | 3.14 m | 3.15 m x 3.14 m |
| Second Level | Laundry Room | Measurements not available | ||
| Basement | Bathroom | Measurements not available | ||
| Basement | Recreational, Games Room | Measurements not available | ||
| Basement | Kitchen | Measurements not available | ||
| Main Level | Great Room | 6.2 m | 3.51 m | 6.2 m x 3.51 m |
| Main Level | Kitchen | 3.59 m | 3.71 m | 3.59 m x 3.71 m |
| Main Level | Dining Room | 3.48 m | 3.05 m | 3.48 m x 3.05 m |
https://www.realtor.ca/real-estate/28413156/1492-hawktail-path-pickering-rural-pickering
Contact Us
Contact us for more information
Printhini Nagaratnam
Broker
printhahomes.com/
www.facebook.com/printhini
twitter.com/printhini
www.linkedin.com/in/printhini-nagaratnam-8360a479/
314 Harwood Ave South #200
Ajax, Ontario L1S 2J1
(905) 683-5000
(905) 619-2500
www.remaxhallmark.com/Hallmark-Durham
Debbie Marie Evora
Salesperson
(647) 588-8357
www.debbieevora.com/
1154 Kingston Road
Pickering, Ontario L1V 1B4
(905) 831-3300
(905) 831-8147
www.remaxhallmark.com/Hallmark-Durham





























































































