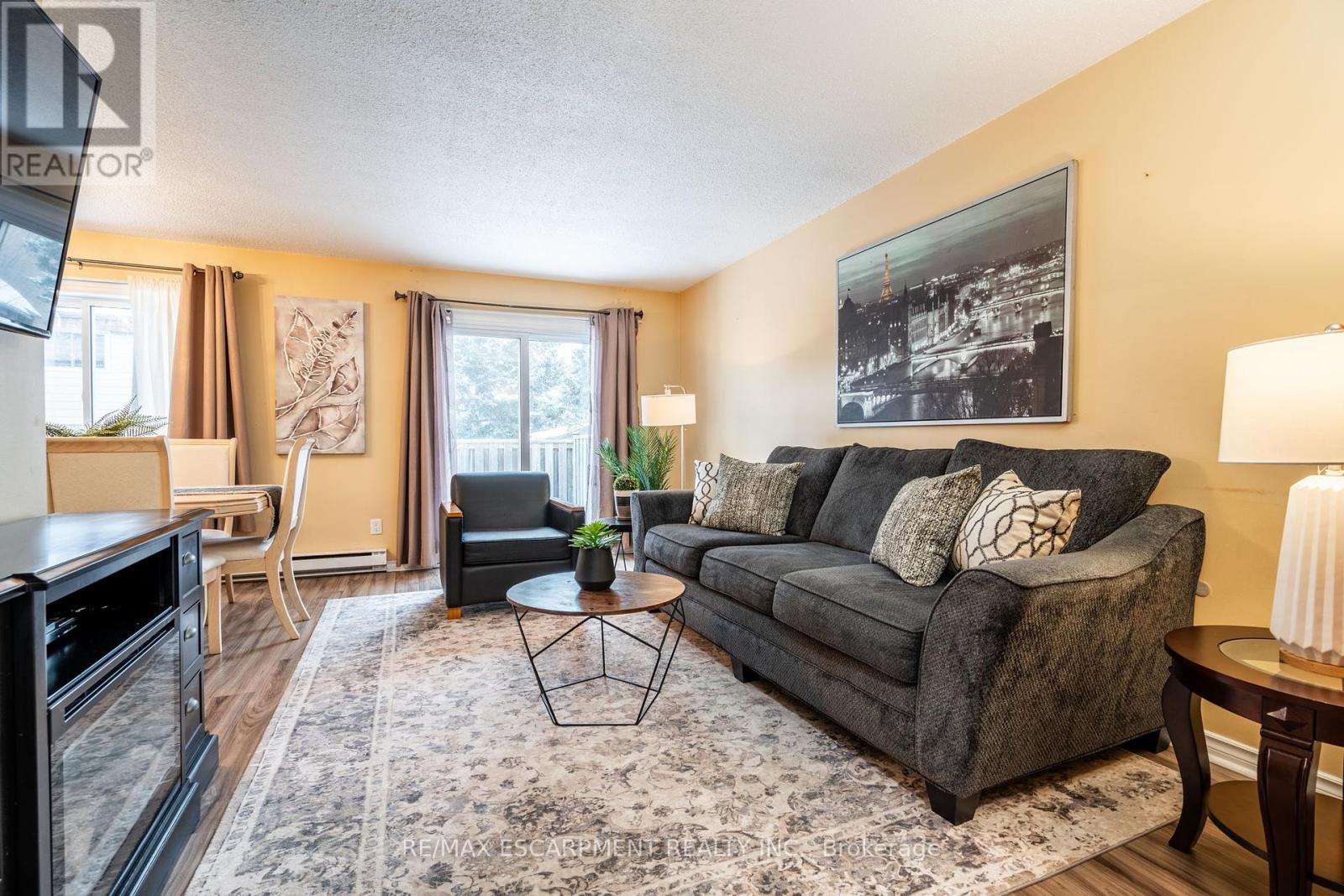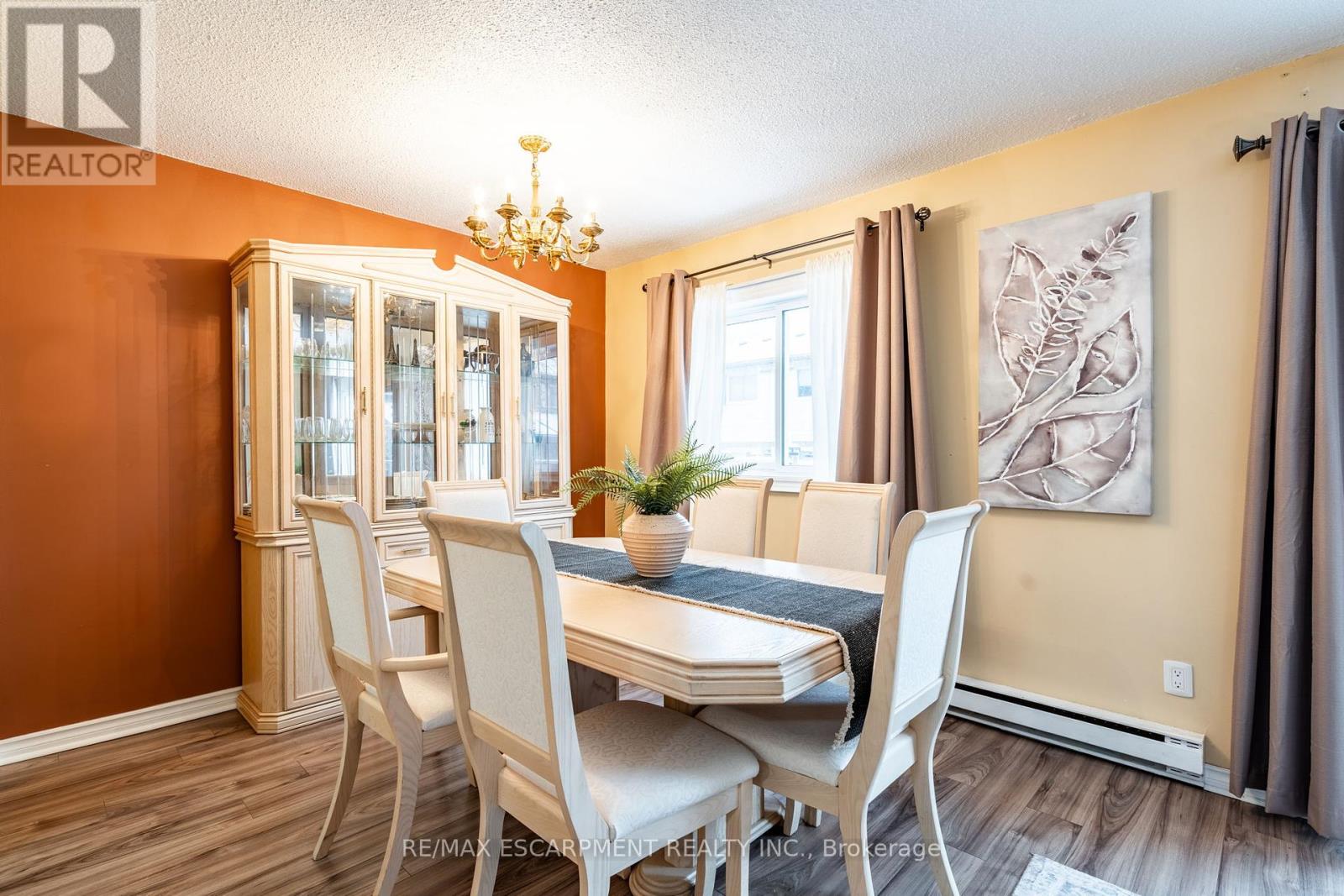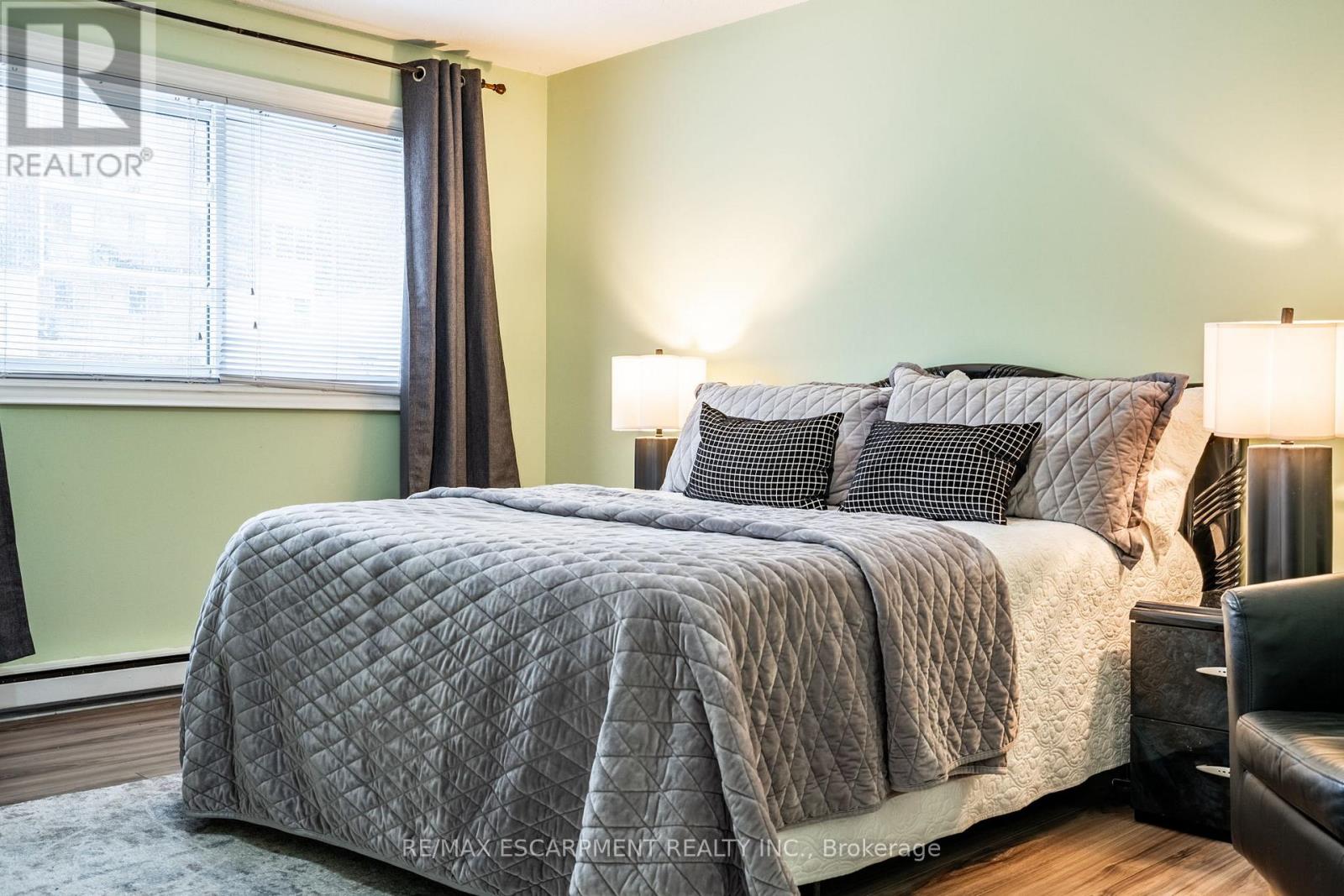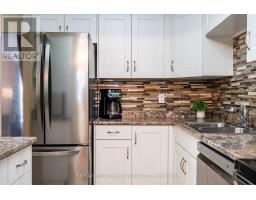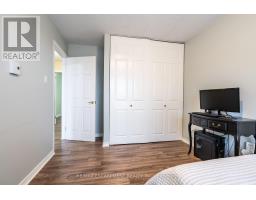1493 Ester Drive Burlington, Ontario L7P 1L5
$769,900Maintenance, Water, Common Area Maintenance, Insurance, Parking
$515 Monthly
Maintenance, Water, Common Area Maintenance, Insurance, Parking
$515 MonthlyWelcome to this charming 3-bedroom, 1.5-bathroom condominium townhome, with a fully finished lower level! Featuring an open floor plan, the spacious living area is perfect for relaxation and entertaining. The well-appointed kitchen includes modern appliances and ample cabinetry. Enjoy the convenience of a half bathroom on the main level. Upstairs, you'll find three comfortable bedrooms, including a master suite with plenty of closet space. A full bathroom is featured on the second floor, offering both comfort and privacy. The private, fenced patio area offers a peaceful outdoor retreat. This home is perfect for busy professionals or growing families and its ideally located near public transit and shopping for your ultimate convenience. The property is close to public transit, shopping, dining, and parks. This fantastic opportunity wont last long! Directions: Access from first driveway west of Brant St. Off Tyandaga Park Drive. Go past apartment to first row of townhomes. RSA. (id:50886)
Property Details
| MLS® Number | W11930026 |
| Property Type | Single Family |
| Community Name | Tyandaga |
| Amenities Near By | Hospital, Place Of Worship, Public Transit |
| Community Features | Pet Restrictions, School Bus |
| Parking Space Total | 2 |
Building
| Bathroom Total | 2 |
| Bedrooms Above Ground | 3 |
| Bedrooms Total | 3 |
| Age | 31 To 50 Years |
| Appliances | Dishwasher, Dryer, Hood Fan, Stove, Washer, Refrigerator |
| Basement Development | Finished |
| Basement Type | Full (finished) |
| Exterior Finish | Aluminum Siding, Brick |
| Fireplace Present | Yes |
| Half Bath Total | 1 |
| Heating Fuel | Electric |
| Heating Type | Baseboard Heaters |
| Stories Total | 2 |
| Size Interior | 1,200 - 1,399 Ft2 |
| Type | Row / Townhouse |
Parking
| Attached Garage |
Land
| Acreage | No |
| Land Amenities | Hospital, Place Of Worship, Public Transit |
Rooms
| Level | Type | Length | Width | Dimensions |
|---|---|---|---|---|
| Second Level | Bedroom | 4.5 m | 2.85 m | 4.5 m x 2.85 m |
| Basement | Family Room | 5.48 m | 5.49 m | 5.48 m x 5.49 m |
| Ground Level | Living Room | 5.52 m | 3.31 m | 5.52 m x 3.31 m |
| Ground Level | Dining Room | 2.96 m | 2.47 m | 2.96 m x 2.47 m |
| Ground Level | Kitchen | 3.04 m | 2.33 m | 3.04 m x 2.33 m |
| Ground Level | Primary Bedroom | 4.74 m | 4.25 m | 4.74 m x 4.25 m |
| Ground Level | Bedroom | 3.37 m | 2.93 m | 3.37 m x 2.93 m |
https://www.realtor.ca/real-estate/27817543/1493-ester-drive-burlington-tyandaga-tyandaga
Contact Us
Contact us for more information
Drew Woolcott
Broker
woolcott.ca/
www.facebook.com/WoolcottRealEstate
twitter.com/nobodysellsmore
ca.linkedin.com/pub/drew-woolcott/71/68b/312
(905) 689-9223






