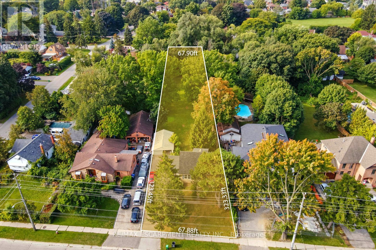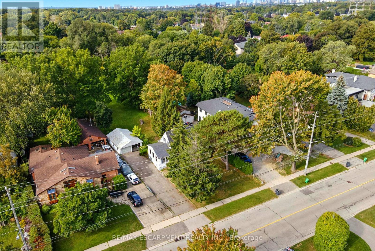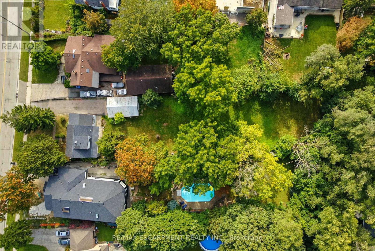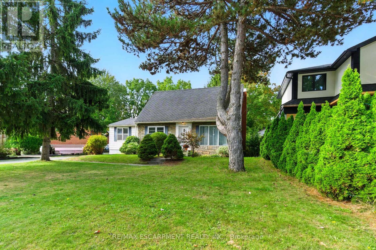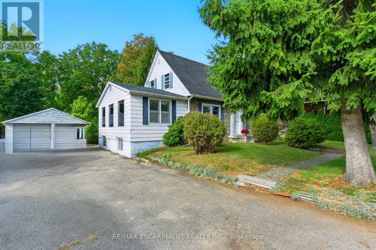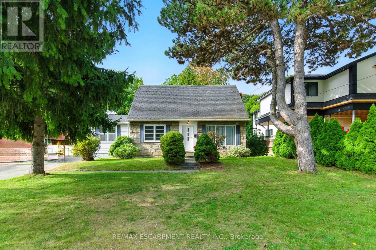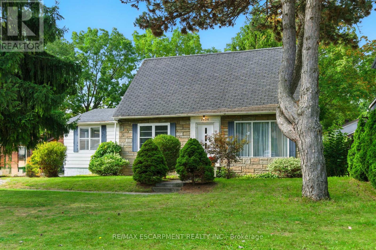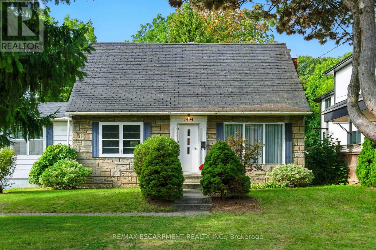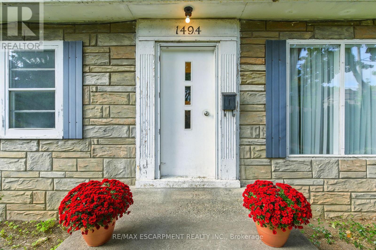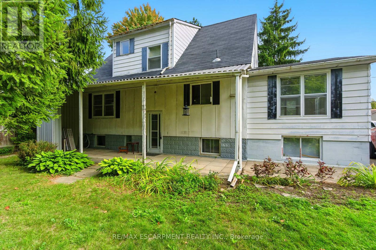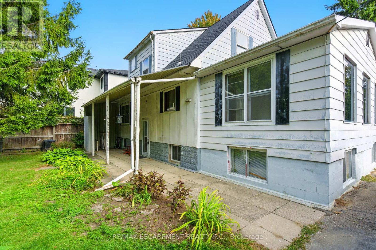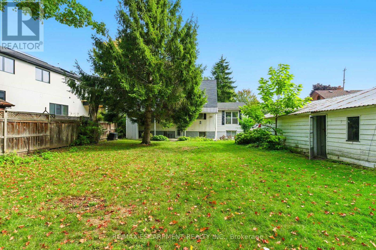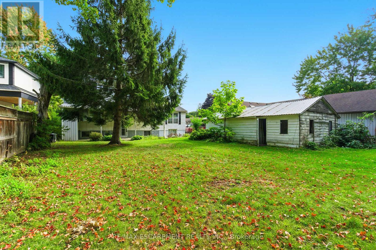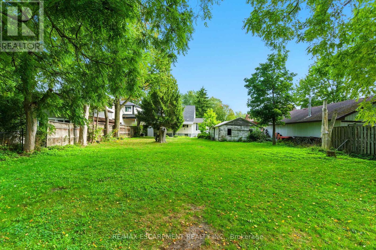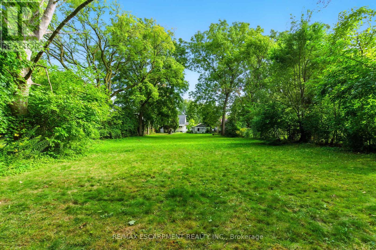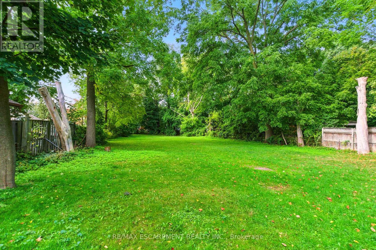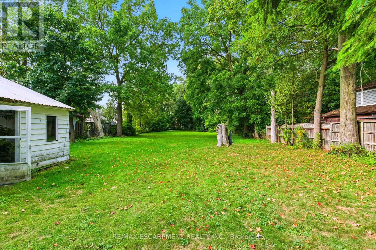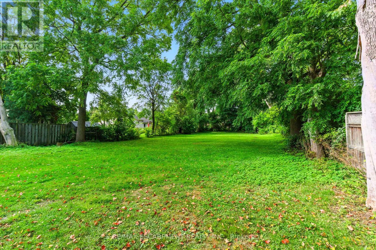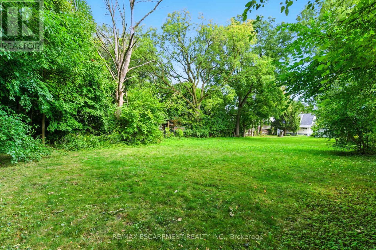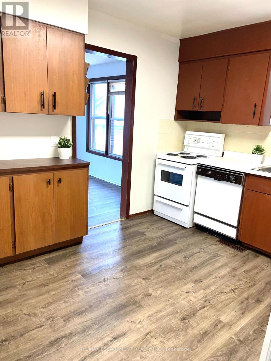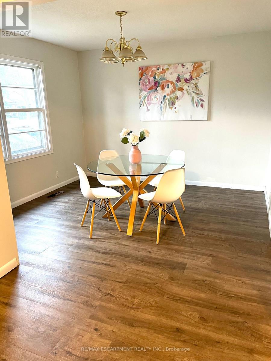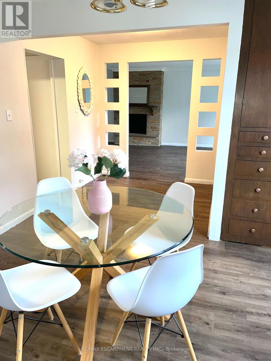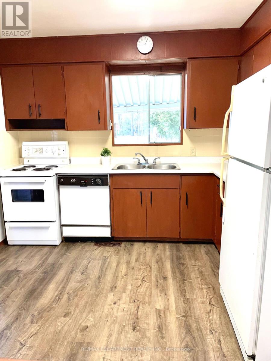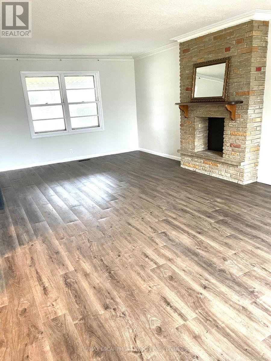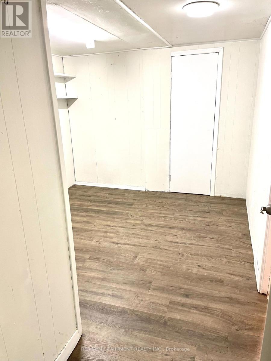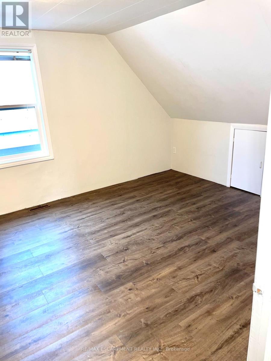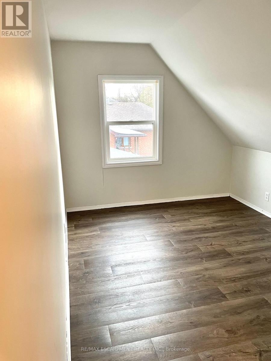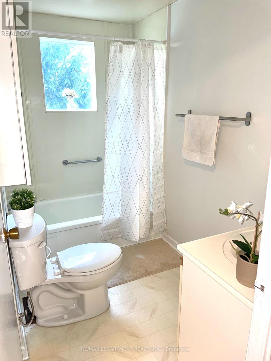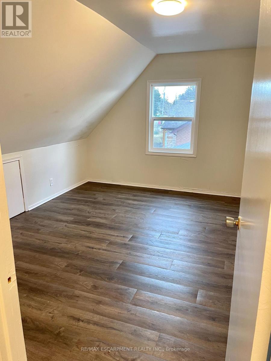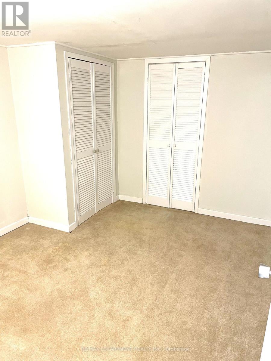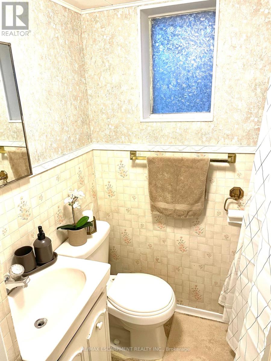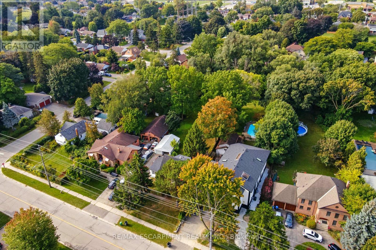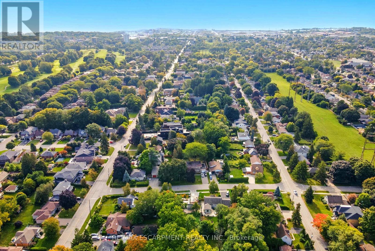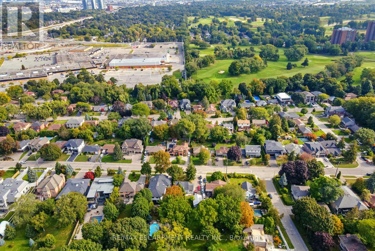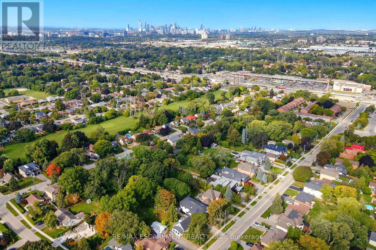1494 Haig Boulevard Mississauga, Ontario L5E 2N3
$1,749,000
Attention builders, investors or anyone ready to build their dream home. Exceptional opportunity to own a remarkable half-acre property (67.75 x 322 ft) in one of Mississauga's most prestigious and established communities. Located on a quiet, tree-lined street, 1494 Haig Street offers a beautifully treed, park-like setting just steps from Lake Ontario. The existing well-maintained 2-storey home offers over 2,300 sq. ft. of total living space, with the potential to renovate, live in as-is, lease out or rebuild. This premium lot provides the perfect canvas to build a custom dream home surrounded by upscale residences. Ideally situated near Port Credit, waterfront parks, golf courses, top-rated schools, trails, shopping, dining, and major amenities. Rare chance to secure a private, oversized lot with endless potential in a highly sought-after neighbourhood. (id:50886)
Property Details
| MLS® Number | W12415769 |
| Property Type | Single Family |
| Community Name | Lakeview |
| Amenities Near By | Golf Nearby, Public Transit, Schools |
| Community Features | School Bus |
| Features | Wooded Area |
| Parking Space Total | 8 |
Building
| Bathroom Total | 2 |
| Bedrooms Above Ground | 3 |
| Bedrooms Below Ground | 2 |
| Bedrooms Total | 5 |
| Basement Features | Separate Entrance, Apartment In Basement |
| Basement Type | N/a, N/a |
| Construction Style Attachment | Detached |
| Cooling Type | None |
| Exterior Finish | Steel, Stone |
| Flooring Type | Laminate |
| Foundation Type | Concrete |
| Heating Fuel | Natural Gas |
| Heating Type | Forced Air |
| Stories Total | 2 |
| Size Interior | 1,100 - 1,500 Ft2 |
| Type | House |
| Utility Water | Municipal Water |
Parking
| Detached Garage | |
| Garage |
Land
| Acreage | No |
| Land Amenities | Golf Nearby, Public Transit, Schools |
| Sewer | Sanitary Sewer |
| Size Depth | 322 Ft ,10 In |
| Size Frontage | 67 Ft ,9 In |
| Size Irregular | 67.8 X 322.9 Ft |
| Size Total Text | 67.8 X 322.9 Ft |
Rooms
| Level | Type | Length | Width | Dimensions |
|---|---|---|---|---|
| Second Level | Primary Bedroom | 5.49 m | 3.45 m | 5.49 m x 3.45 m |
| Second Level | Bedroom 2 | 4.11 m | 2.92 m | 4.11 m x 2.92 m |
| Second Level | Bedroom 3 | 4.11 m | 2.67 m | 4.11 m x 2.67 m |
| Basement | Kitchen | 3.25 m | 3 m | 3.25 m x 3 m |
| Basement | Recreational, Games Room | 6.4 m | 3.3 m | 6.4 m x 3.3 m |
| Basement | Bedroom | 3.43 m | 3.35 m | 3.43 m x 3.35 m |
| Basement | Bedroom | 3.81 m | 2.79 m | 3.81 m x 2.79 m |
| Main Level | Living Room | 7.09 m | 4.14 m | 7.09 m x 4.14 m |
| Main Level | Dining Room | 3.43 m | 3.1535 m | 3.43 m x 3.1535 m |
| Main Level | Kitchen | 3.53 m | 3.12 m | 3.53 m x 3.12 m |
| Main Level | Family Room | 6.78 m | 3.51 m | 6.78 m x 3.51 m |
https://www.realtor.ca/real-estate/28889512/1494-haig-boulevard-mississauga-lakeview-lakeview
Contact Us
Contact us for more information
Peter Philip Papousek
Salesperson
huxrealty.ca/
1320 Cornwall Rd Unit 103c
Oakville, Ontario L6J 7W5
(905) 842-7677
(905) 337-9171

