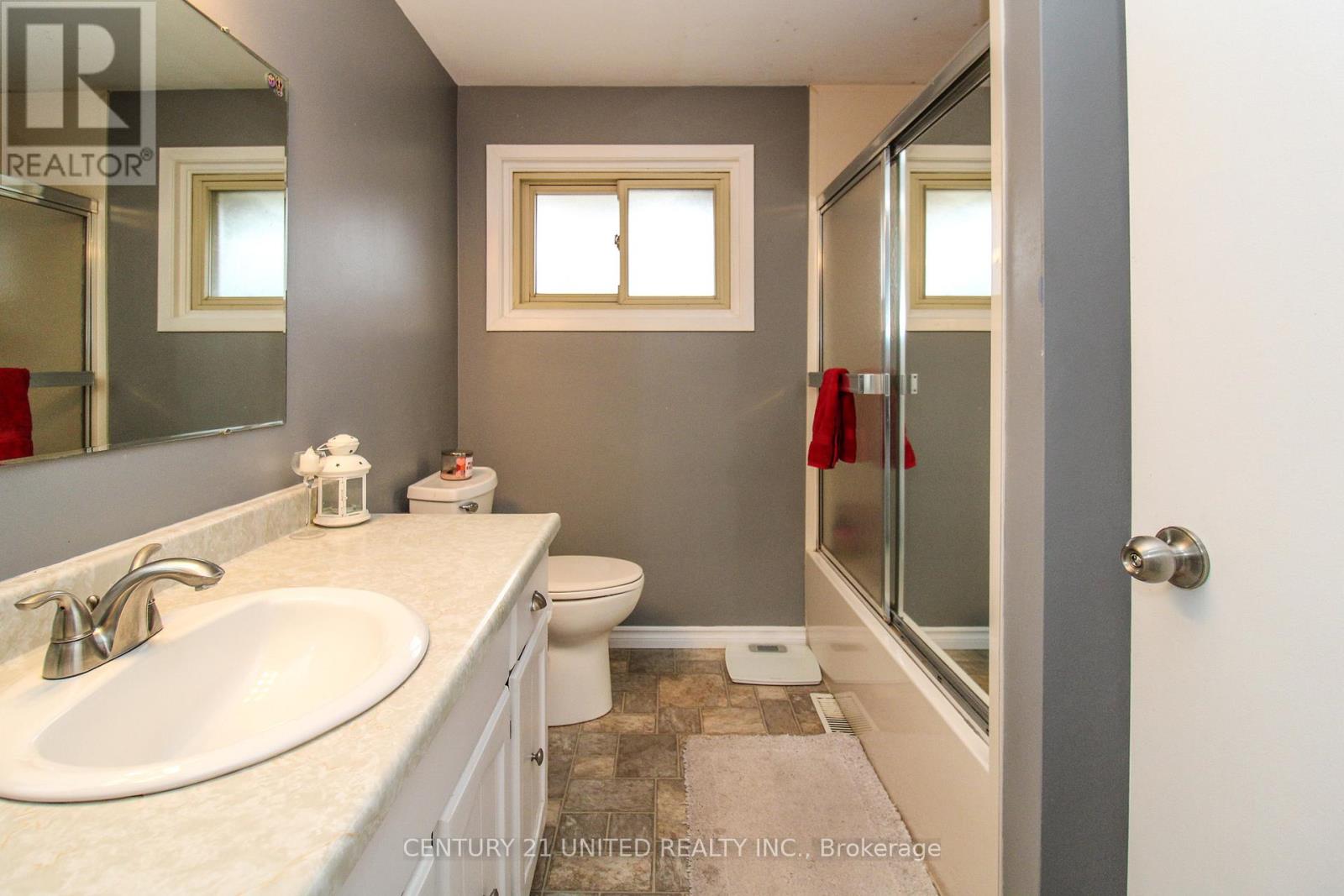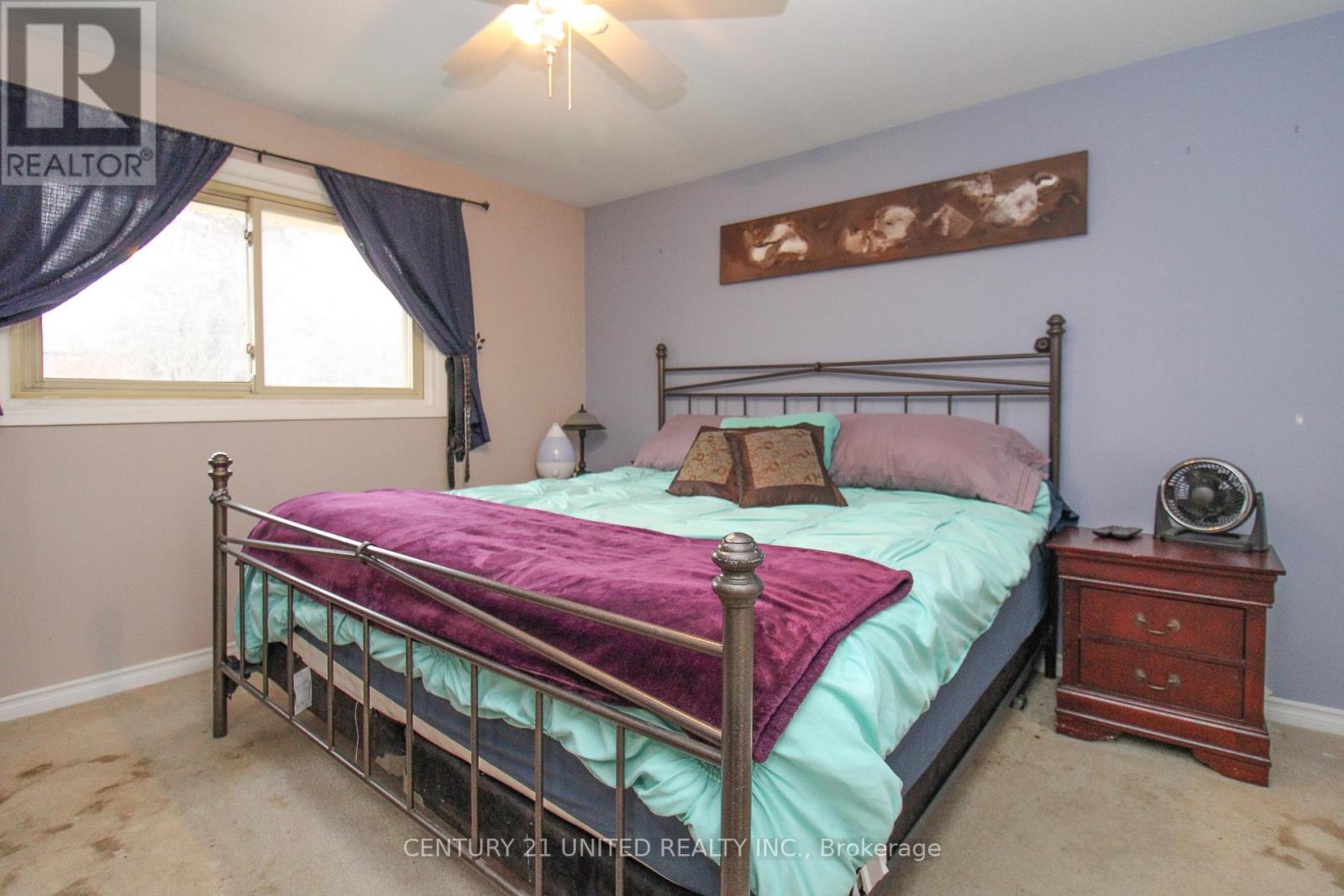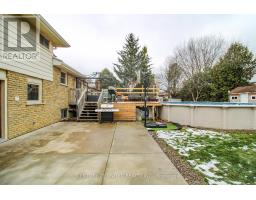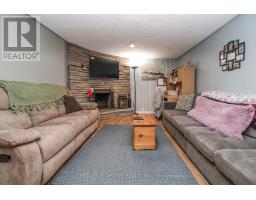1495 Fair Avenue Peterborough, Ontario K9K 1G8
$669,900
Welcome to this delightful sidesplit home in a highly sough-after west-end location! Featuring 3 bedrooms and 1.5 bathrooms, this property is perfect for families or first-time buyers. This home offers a spacious entrance with large closet and entry to the built-in garage. The heart of the home is the open-concept kitchen, living, and dining area, including a beautifully updated kitchen and flooring. The finished rec room offers additional living space, perfect for a cozy family room, home office, or play area. Step outside to the rear yard, where you'll find an above-ground pool with deck surround, and a patio area - ideal for entertaining or relaxing on summer days. Situated close to PRHC and within an excellent school district, this home combines convenience with community charm. Don't miss out on this fantastic opportunity to own in one of the city's most desirable neighborhoods! (id:50886)
Open House
This property has open houses!
12:30 pm
Ends at:2:00 pm
Property Details
| MLS® Number | X11898040 |
| Property Type | Single Family |
| Community Name | Monaghan |
| AmenitiesNearBy | Public Transit, Schools |
| EquipmentType | Water Heater |
| ParkingSpaceTotal | 5 |
| PoolType | Above Ground Pool |
| RentalEquipmentType | Water Heater |
| Structure | Deck, Patio(s) |
Building
| BathroomTotal | 2 |
| BedroomsAboveGround | 3 |
| BedroomsTotal | 3 |
| Amenities | Fireplace(s) |
| Appliances | Dishwasher, Dryer, Refrigerator, Stove, Washer |
| BasementDevelopment | Finished |
| BasementType | N/a (finished) |
| ConstructionStyleAttachment | Detached |
| ConstructionStyleSplitLevel | Sidesplit |
| CoolingType | Central Air Conditioning |
| ExteriorFinish | Aluminum Siding, Brick |
| FireplacePresent | Yes |
| FoundationType | Block |
| HalfBathTotal | 1 |
| HeatingFuel | Natural Gas |
| HeatingType | Forced Air |
| Type | House |
| UtilityWater | Municipal Water |
Parking
| Garage |
Land
| Acreage | No |
| LandAmenities | Public Transit, Schools |
| LandscapeFeatures | Landscaped |
| Sewer | Sanitary Sewer |
| SizeDepth | 120 Ft |
| SizeFrontage | 55 Ft |
| SizeIrregular | 55 X 120 Ft |
| SizeTotalText | 55 X 120 Ft |
| ZoningDescription | R1, 1m, 2m |
Rooms
| Level | Type | Length | Width | Dimensions |
|---|---|---|---|---|
| Second Level | Primary Bedroom | 3.65 m | 3.68 m | 3.65 m x 3.68 m |
| Second Level | Bedroom | 3.05 m | 3.09 m | 3.05 m x 3.09 m |
| Second Level | Bedroom | 3.42 m | 2.81 m | 3.42 m x 2.81 m |
| Second Level | Bathroom | 2.59 m | 2.24 m | 2.59 m x 2.24 m |
| Basement | Utility Room | 3.51 m | 5.96 m | 3.51 m x 5.96 m |
| Basement | Recreational, Games Room | 3.49 m | 5.98 m | 3.49 m x 5.98 m |
| Main Level | Foyer | 4.55 m | 2.42 m | 4.55 m x 2.42 m |
| Main Level | Kitchen | 3.6 m | 2.97 m | 3.6 m x 2.97 m |
| Main Level | Dining Room | 3.6 m | 3.07 m | 3.6 m x 3.07 m |
| Main Level | Living Room | 3.58 m | 6.03 m | 3.58 m x 6.03 m |
| Main Level | Bathroom | 2.53 m | 2.34 m | 2.53 m x 2.34 m |
https://www.realtor.ca/real-estate/27749074/1495-fair-avenue-peterborough-monaghan-monaghan
Interested?
Contact us for more information
Ryan Murray
Salesperson















































































