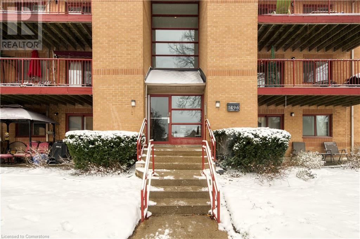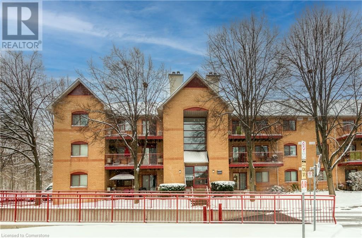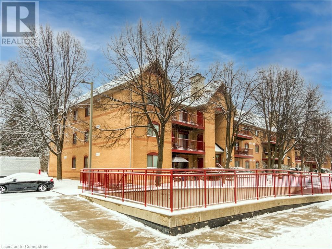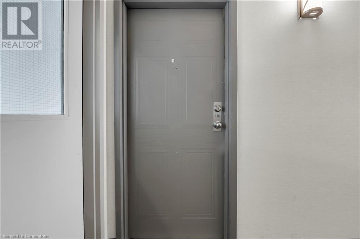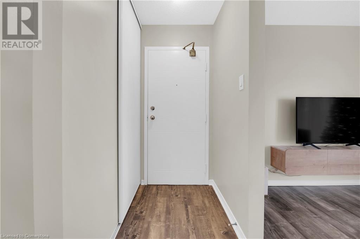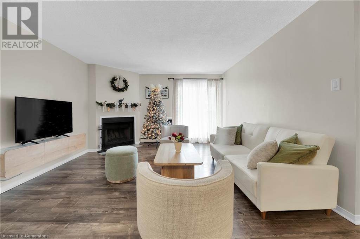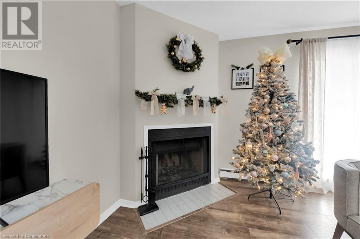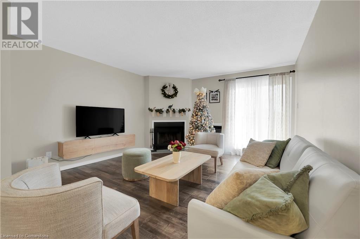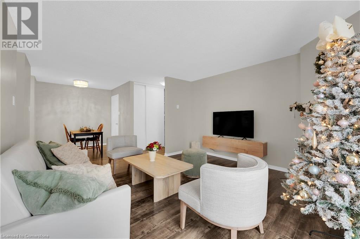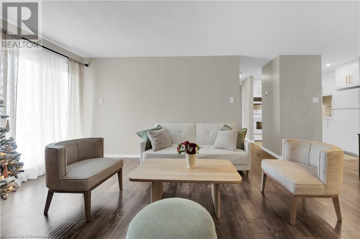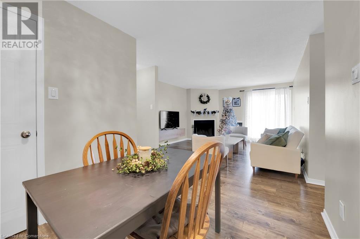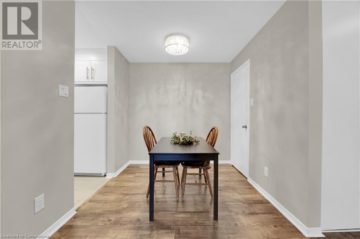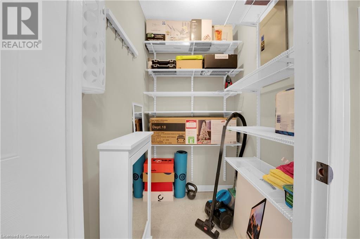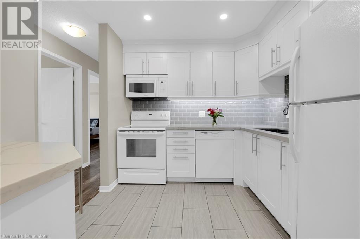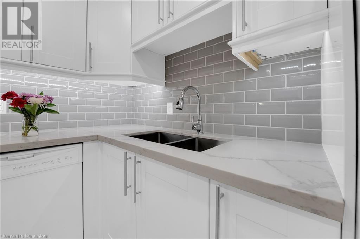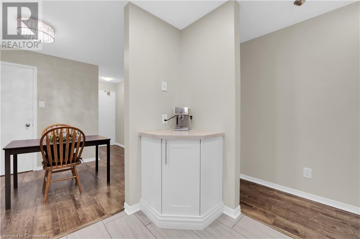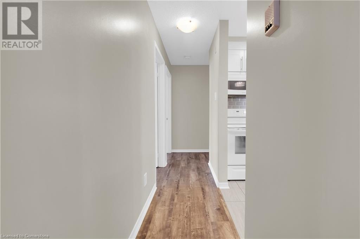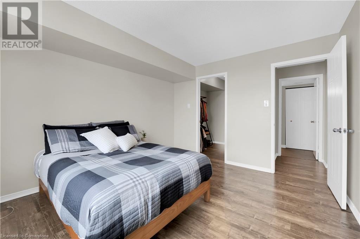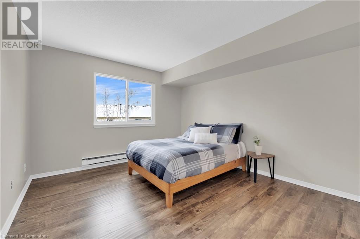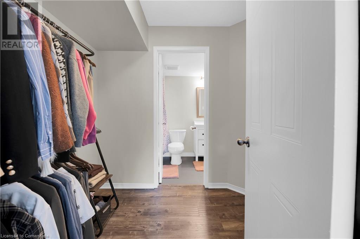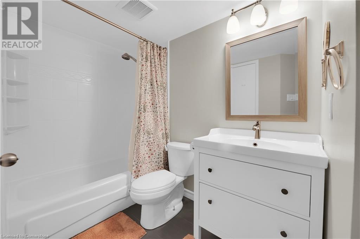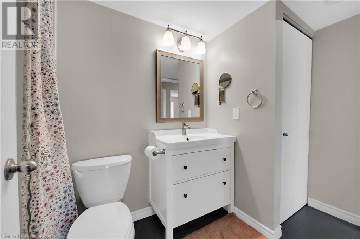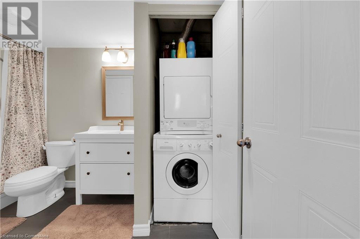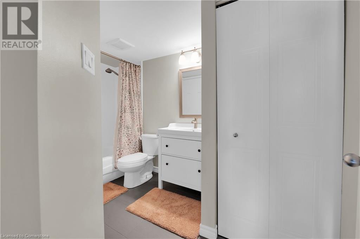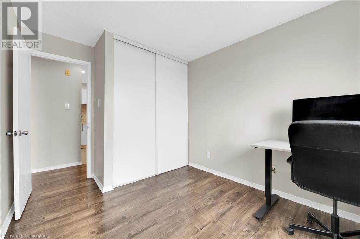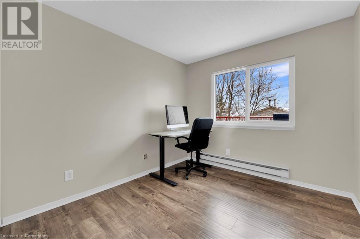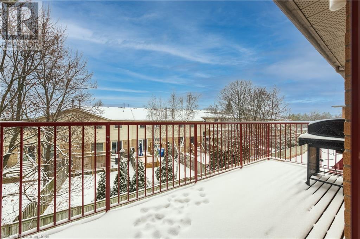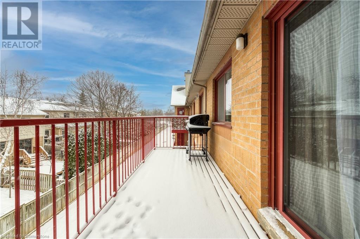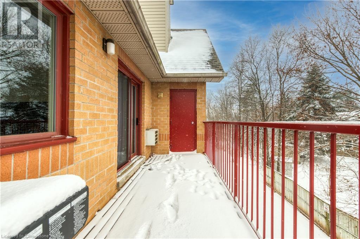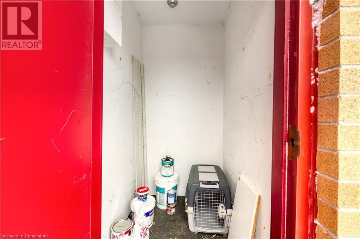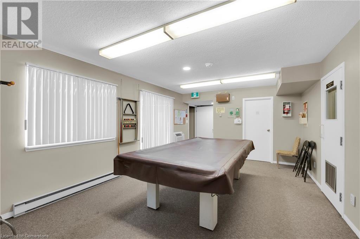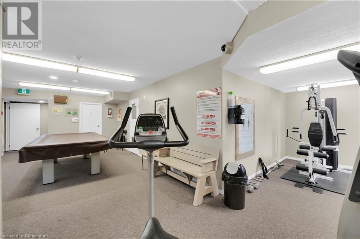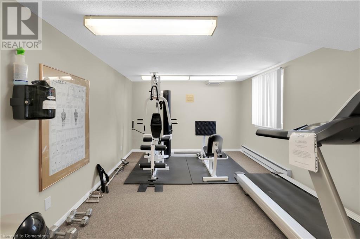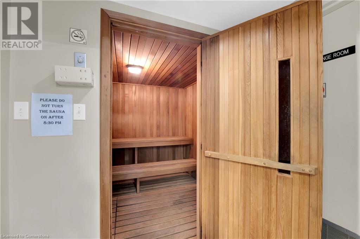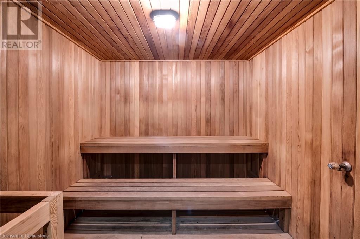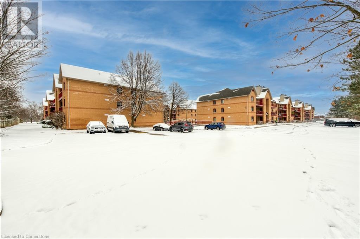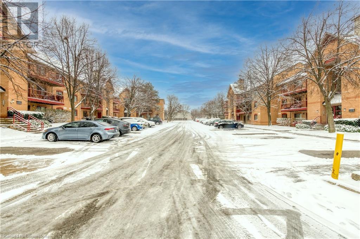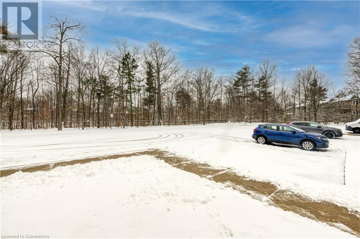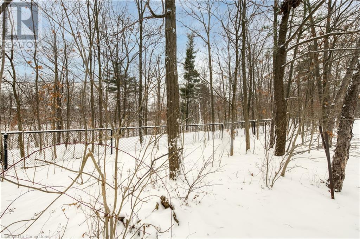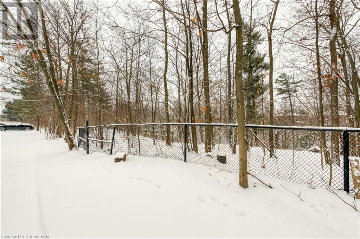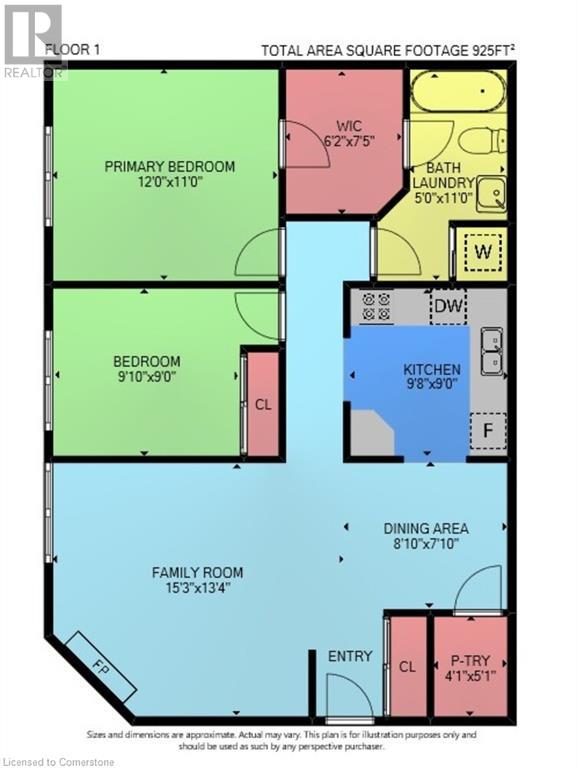1496 Pilgrims Way Unit# 134 Oakville, Ontario L6M 3G9
$2,795 MonthlyInsurance, Water
Welcome to Glen Abbey, one of Oakville's most prestigious neighbourhoods! Step into this 925 sq ft tastefully renovated, freshly painted, carpet-free, 2-bedroom condo where the open-concept layout seamlessly connects the dining area complete w/walk-in pantry, to the spacious family room, which features a WOOD-BURNING FIREPLACE & sliding doors that lead to an oversized balcony w/storage room, offering the perfect space for morning coffee or relaxing in the fresh air. The upgraded modern white kitchen boasts sleek quartz countertops, double sinks, coffee bar & ample storage, perfect for both everyday living & entertaining. The primary bedroom boasts a huge walk-in closet, providing ample storage & a touch of luxury. A convenient Jack-and-Jill 4-piece bathroom w/laundry ensures accessibility from both the primary bedroom & hallway, adding to the functionality of this delightful space. This is truly a serene complex surrounded by trees, on-site management, gym, games room w/pool table & SAUNA! You are walking distance to extensive wooded trails, parks, top-rated schools (incl. Abbey Park HS), amenities & stores (Monastery Bakery), a short drive to the lake, close to GO, hwys, Oakville Hospital & world class Glen Abbey golf course. Whether you’re starting out, downsizing, or seeking a low-maintenance lifestyle, this condo offers the perfect blend of tranquility & accessibility. Don’t miss your chance to make it yours & schedule a showing today! 2 x parking spots & water incl. (id:50886)
Property Details
| MLS® Number | 40686274 |
| Property Type | Single Family |
| AmenitiesNearBy | Golf Nearby, Hospital, Marina, Park, Place Of Worship, Public Transit, Schools, Shopping |
| CommunityFeatures | Quiet Area |
| Features | Southern Exposure, Backs On Greenbelt, Balcony |
| ParkingSpaceTotal | 2 |
| StorageType | Locker |
Building
| BathroomTotal | 1 |
| BedroomsAboveGround | 2 |
| BedroomsTotal | 2 |
| Amenities | Exercise Centre |
| Appliances | Dishwasher, Dryer, Microwave, Refrigerator, Stove, Washer |
| ArchitecturalStyle | 3 Level |
| BasementType | None |
| ConstructionStyleAttachment | Attached |
| CoolingType | Window Air Conditioner |
| ExteriorFinish | Brick |
| FireplaceFuel | Wood |
| FireplacePresent | Yes |
| FireplaceTotal | 1 |
| FireplaceType | Other - See Remarks |
| HeatingFuel | Electric |
| HeatingType | Baseboard Heaters |
| StoriesTotal | 3 |
| SizeInterior | 925 Sqft |
| Type | Apartment |
| UtilityWater | Municipal Water |
Land
| AccessType | Road Access, Highway Access |
| Acreage | No |
| LandAmenities | Golf Nearby, Hospital, Marina, Park, Place Of Worship, Public Transit, Schools, Shopping |
| Sewer | Municipal Sewage System |
| SizeTotalText | Under 1/2 Acre |
| ZoningDescription | R8 |
Rooms
| Level | Type | Length | Width | Dimensions |
|---|---|---|---|---|
| Main Level | Bedroom | 9'10'' x 9'0'' | ||
| Main Level | 4pc Bathroom | 5'0'' x 11'0'' | ||
| Main Level | Other | 6'2'' x 7'5'' | ||
| Main Level | Primary Bedroom | 12'0'' x 11'0'' | ||
| Main Level | Kitchen | 9'8'' x 9'0'' | ||
| Main Level | Dining Room | 8'10'' x 7'10'' | ||
| Main Level | Family Room | 15'3'' x 13'4'' |
https://www.realtor.ca/real-estate/27752363/1496-pilgrims-way-unit-134-oakville
Interested?
Contact us for more information
Ivona Clarke
Salesperson
2180 Itabashi Way Unit 4a
Burlington, Ontario L7M 5A5

