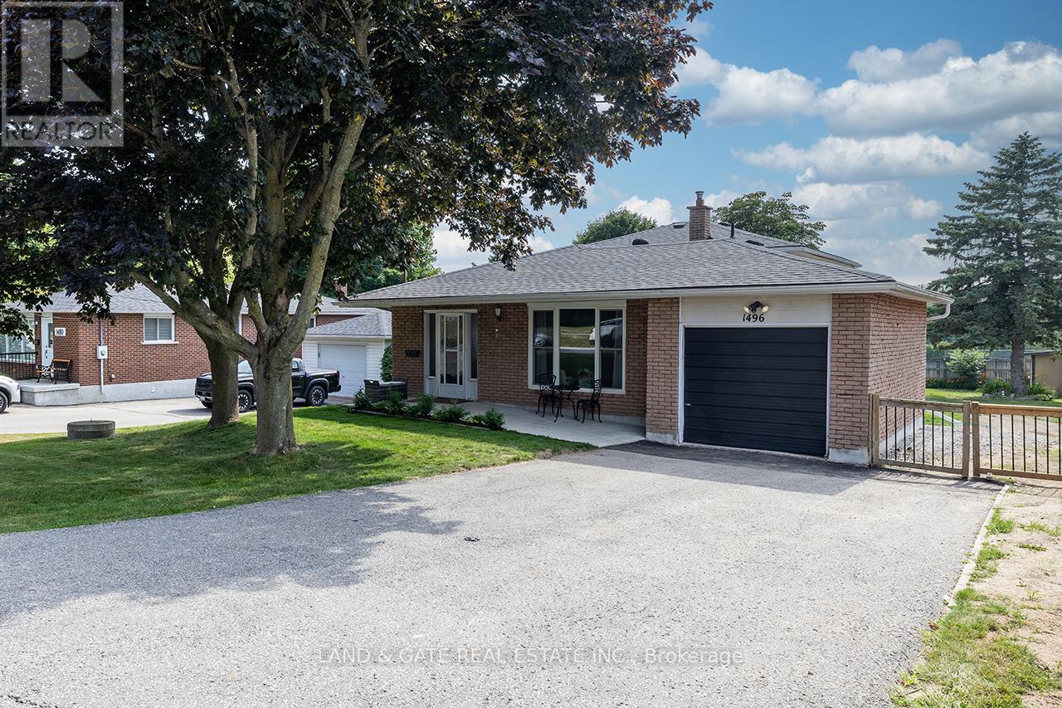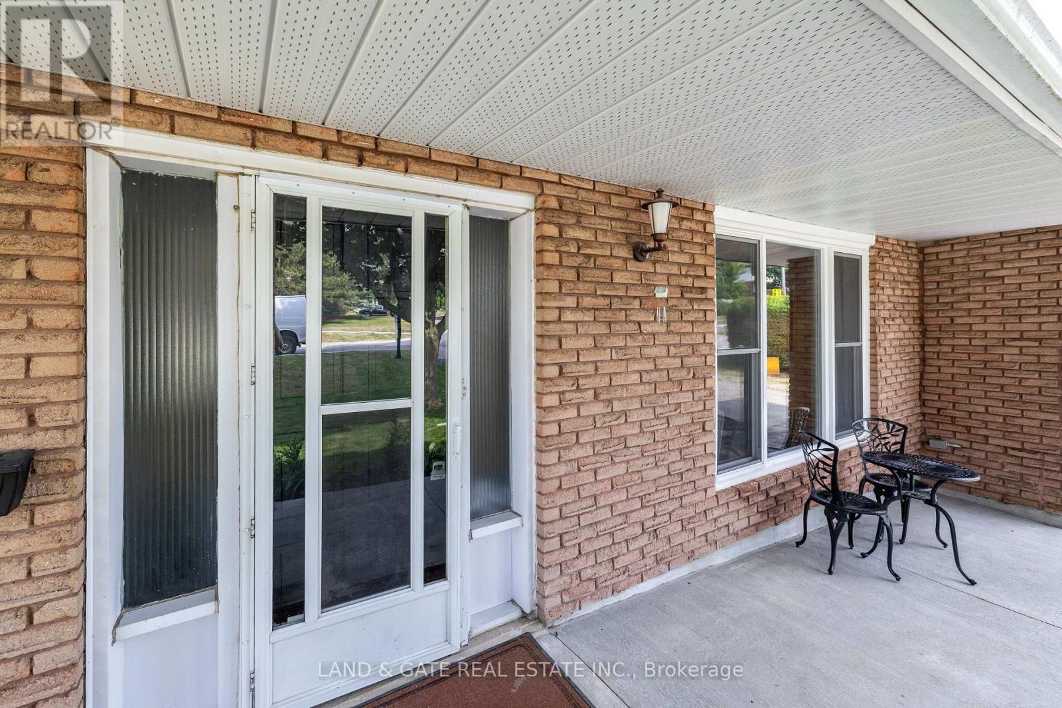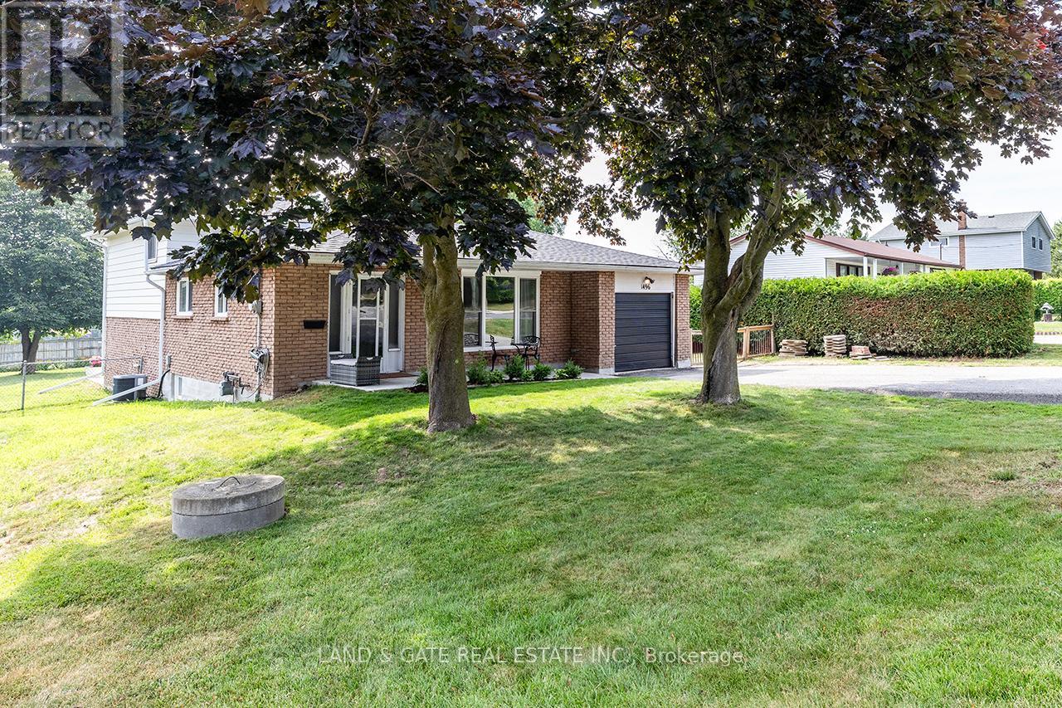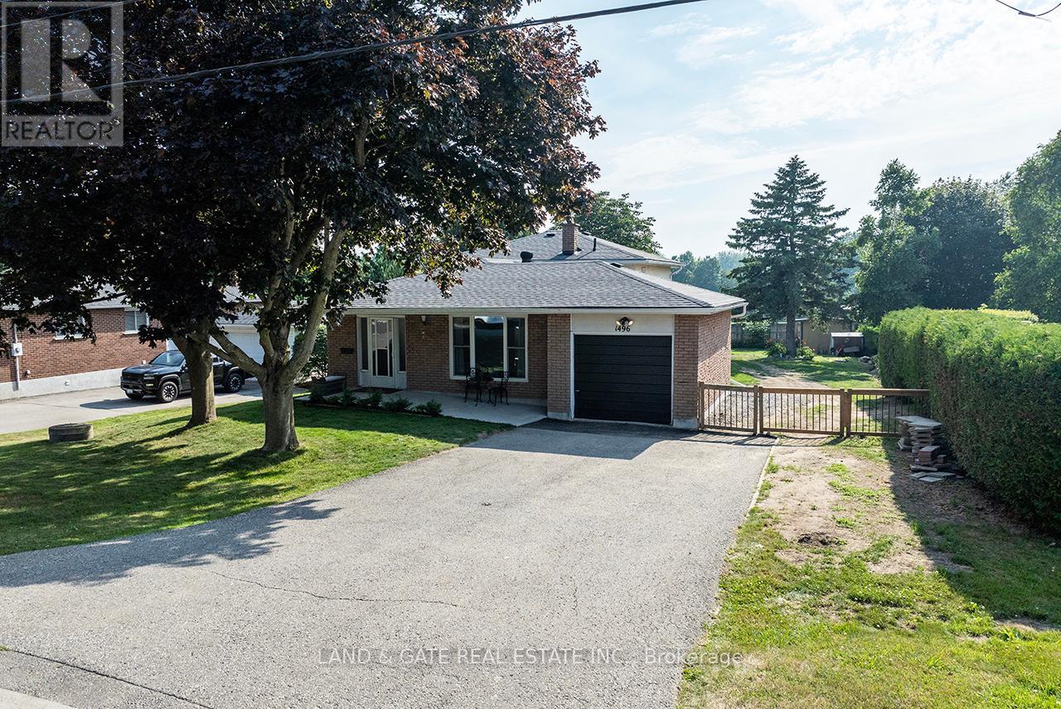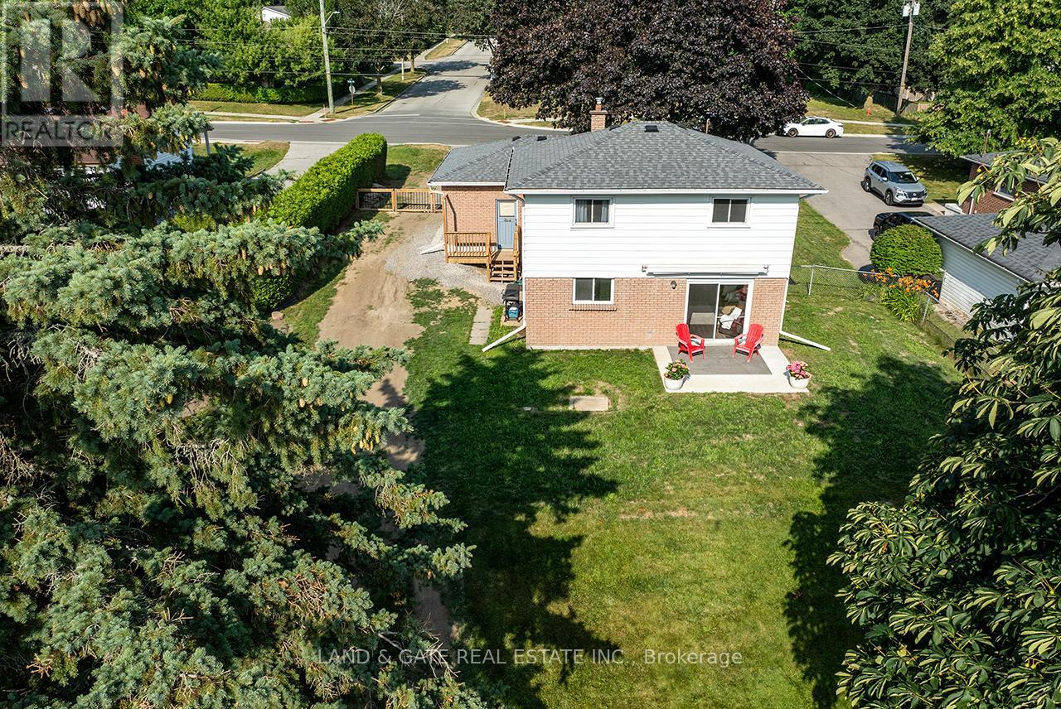1496 Rudell Road Clarington, Ontario L1B 1E1
$699,900
This beautifully laid out 4 level backsplit is set on a massive 75 x 200 lot with no neighbours behind, offering privacy and room to grow. Upstairs you will find 3 generous bedrooms with a 4pc bathroom, this spacious home includes a bright living and dining area, an eat-in kitchen overlooking a bonus family room, with a walkout to a private patio perfect for entertaining and relaxing, plus a 4th bedroom and a 2 pc bath. The separate side entrance adds versatility, making it ideal for extended family or in-law suite potential. Located just steps from schools, parks, rec centre and all amenities, this home blends space, function, and location in one incredible package. (id:50886)
Open House
This property has open houses!
2:00 pm
Ends at:4:00 pm
2:00 pm
Ends at:4:00 pm
Property Details
| MLS® Number | E12276921 |
| Property Type | Single Family |
| Community Name | Newcastle |
| Parking Space Total | 5 |
Building
| Bathroom Total | 2 |
| Bedrooms Above Ground | 3 |
| Bedrooms Below Ground | 1 |
| Bedrooms Total | 4 |
| Appliances | Water Heater, Dishwasher, Dryer, Microwave, Stove, Washer, Refrigerator |
| Basement Development | Unfinished |
| Basement Type | N/a (unfinished) |
| Construction Style Attachment | Detached |
| Construction Style Split Level | Backsplit |
| Cooling Type | Central Air Conditioning |
| Exterior Finish | Brick, Vinyl Siding |
| Flooring Type | Laminate |
| Foundation Type | Unknown |
| Half Bath Total | 1 |
| Heating Fuel | Natural Gas |
| Heating Type | Forced Air |
| Size Interior | 1,500 - 2,000 Ft2 |
| Type | House |
| Utility Water | Municipal Water |
Parking
| Attached Garage | |
| Garage |
Land
| Acreage | No |
| Sewer | Septic System |
| Size Depth | 200 Ft |
| Size Frontage | 75 Ft |
| Size Irregular | 75 X 200 Ft |
| Size Total Text | 75 X 200 Ft |
Rooms
| Level | Type | Length | Width | Dimensions |
|---|---|---|---|---|
| Main Level | Kitchen | 5.24 m | 3.41 m | 5.24 m x 3.41 m |
| Main Level | Living Room | 3.88 m | 4.5 m | 3.88 m x 4.5 m |
| Main Level | Dining Room | 3.1 m | 3.5 m | 3.1 m x 3.5 m |
| Upper Level | Primary Bedroom | 3.83 m | 3.41 m | 3.83 m x 3.41 m |
| Upper Level | Bedroom 2 | 3.66 m | 2.93 m | 3.66 m x 2.93 m |
| Upper Level | Bedroom 3 | 3.39 m | 2.72 m | 3.39 m x 2.72 m |
| In Between | Family Room | 6.47 m | 3.58 m | 6.47 m x 3.58 m |
| In Between | Bedroom 4 | 3.5 m | 2.98 m | 3.5 m x 2.98 m |
https://www.realtor.ca/real-estate/28588576/1496-rudell-road-clarington-newcastle-newcastle
Contact Us
Contact us for more information
Kathy Iskric
Salesperson
(289) 314-1006
20 Elgin Street E
Oshawa, Ontario L1G 1S8
(905) 240-9200
(905) 419-3302
www.landandgate.ca/

