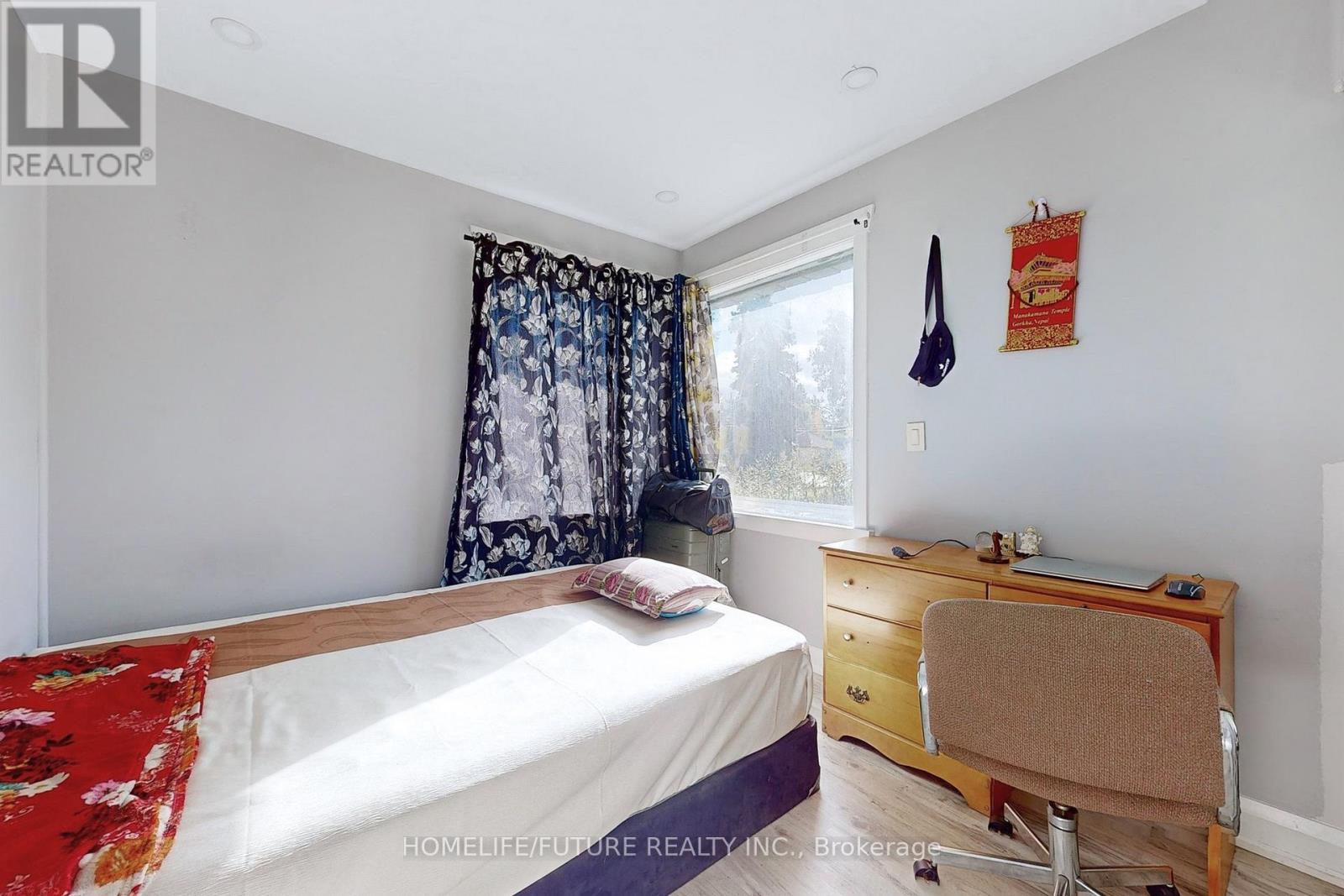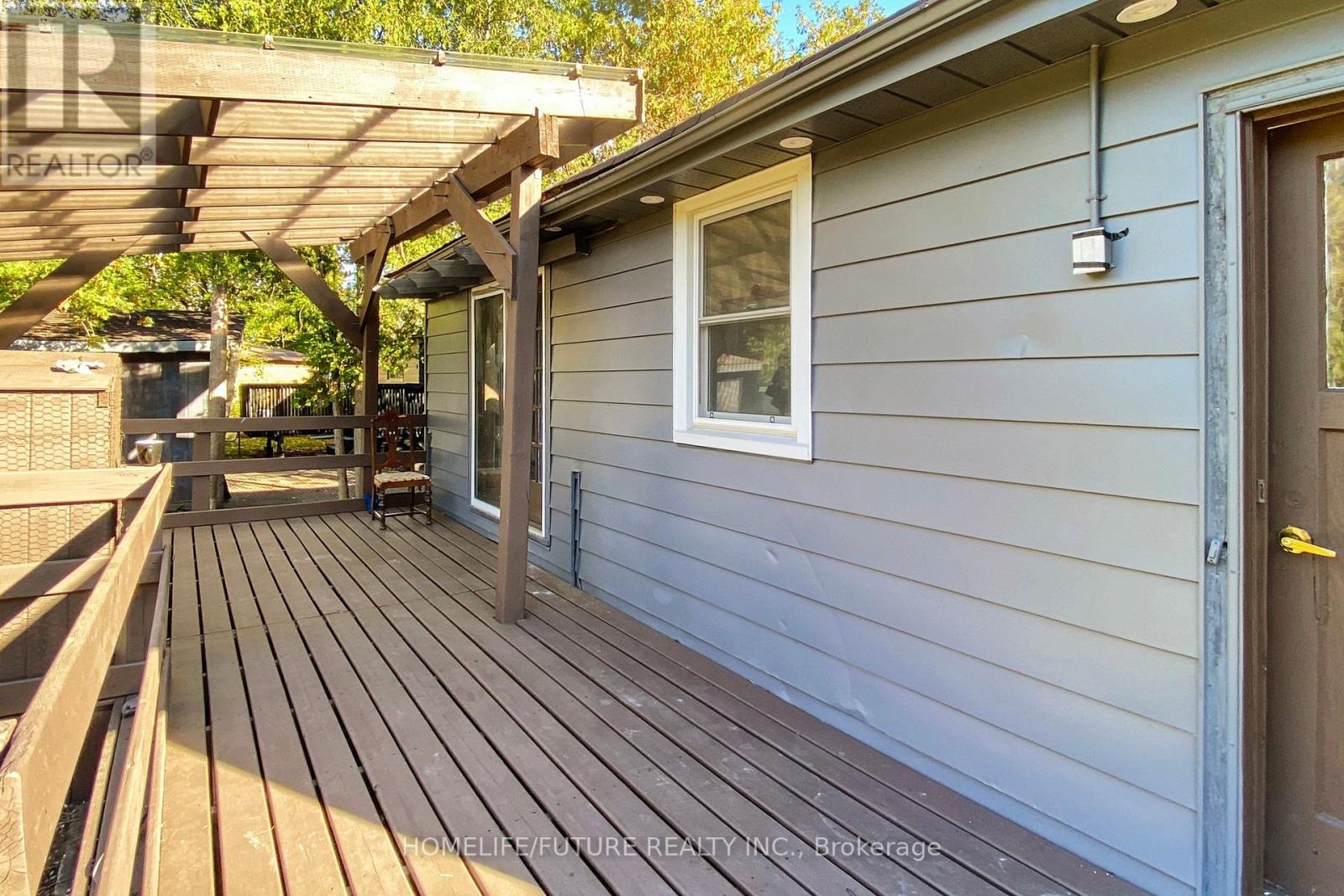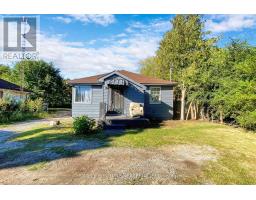1496 Simcoe Street Oshawa, Ontario L1G 4X7
4 Bedroom
2 Bathroom
Bungalow
Central Air Conditioning
Forced Air
$799,000
Don't Miss out this potential income property. A recently renovated home for sale in prime location, featuring a spacious 50*314 ft parcel zoned for R4-A/R6-B, H-76 development opportunities such as town homes, apartment buildings, or care facilities, and conveniently located near Durham College, Ontario Tech, park, shops and public trans. (id:50886)
Property Details
| MLS® Number | E9391074 |
| Property Type | Single Family |
| Community Name | Samac |
| AmenitiesNearBy | Park, Public Transit, Schools |
| CommunityFeatures | Community Centre |
| ParkingSpaceTotal | 10 |
Building
| BathroomTotal | 2 |
| BedroomsAboveGround | 4 |
| BedroomsTotal | 4 |
| Appliances | Dishwasher, Dryer, Refrigerator, Stove, Washer, Window Coverings |
| ArchitecturalStyle | Bungalow |
| BasementFeatures | Separate Entrance |
| BasementType | Full |
| ConstructionStyleAttachment | Detached |
| CoolingType | Central Air Conditioning |
| ExteriorFinish | Aluminum Siding |
| FlooringType | Laminate |
| FoundationType | Concrete |
| HalfBathTotal | 1 |
| HeatingFuel | Natural Gas |
| HeatingType | Forced Air |
| StoriesTotal | 1 |
| Type | House |
| UtilityWater | Municipal Water |
Land
| Acreage | No |
| FenceType | Fenced Yard |
| LandAmenities | Park, Public Transit, Schools |
| Sewer | Sanitary Sewer |
| SizeDepth | 323 Ft |
| SizeFrontage | 50 Ft ,4 In |
| SizeIrregular | 50.36 X 323 Ft |
| SizeTotalText | 50.36 X 323 Ft|under 1/2 Acre |
Rooms
| Level | Type | Length | Width | Dimensions |
|---|---|---|---|---|
| Main Level | Eating Area | 2.8 m | 3.2 m | 2.8 m x 3.2 m |
| Main Level | Kitchen | 2.8 m | 3.4 m | 2.8 m x 3.4 m |
| Main Level | Primary Bedroom | 3.93 m | 3.38 m | 3.93 m x 3.38 m |
| Main Level | Bedroom 2 | 6.48 m | 3.65 m | 6.48 m x 3.65 m |
| Main Level | Bedroom 3 | 5.18 m | 3.45 m | 5.18 m x 3.45 m |
| Main Level | Bedroom 3 | 3.5 m | 3.5 m | 3.5 m x 3.5 m |
| Main Level | Bedroom 4 | 4.03 m | 2.9 m | 4.03 m x 2.9 m |
https://www.realtor.ca/real-estate/27527184/1496-simcoe-street-oshawa-samac-samac
Interested?
Contact us for more information
Kailain Thillainathan
Salesperson
Homelife/future Realty Inc.
7 Eastvale Drive Unit 205
Markham, Ontario L3S 4N8
7 Eastvale Drive Unit 205
Markham, Ontario L3S 4N8
Ranjson Kanapathippillai
Salesperson
Homelife/future Realty Inc.
7 Eastvale Drive Unit 205
Markham, Ontario L3S 4N8
7 Eastvale Drive Unit 205
Markham, Ontario L3S 4N8

















































































