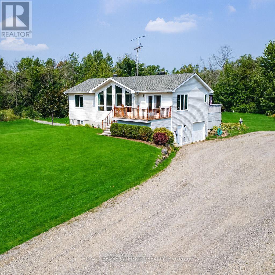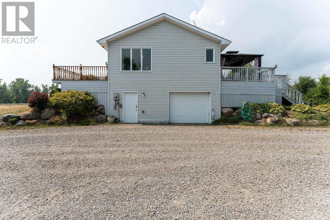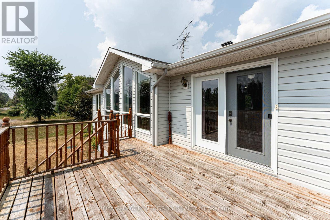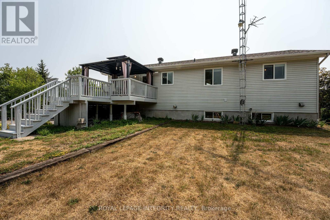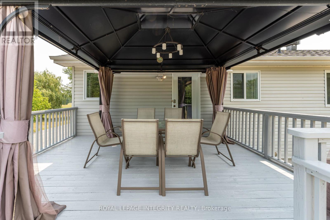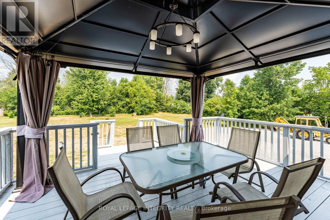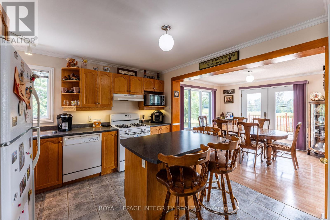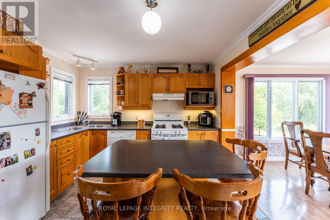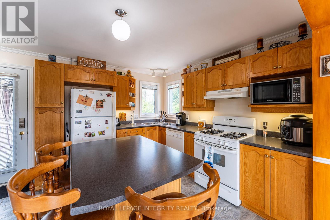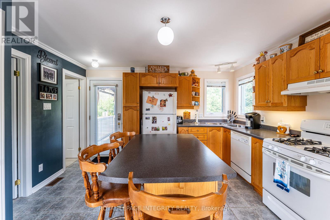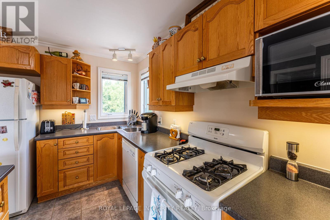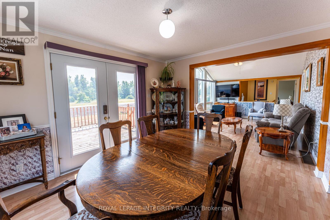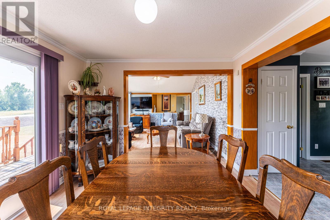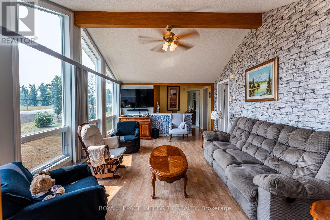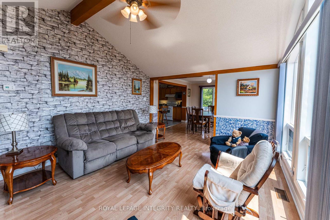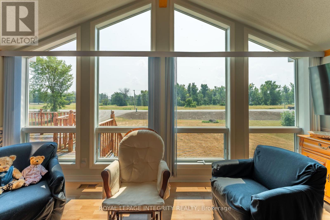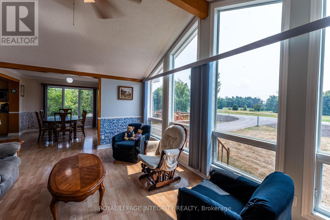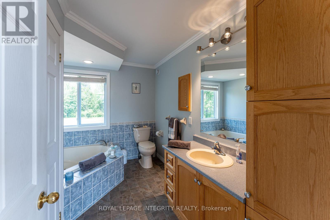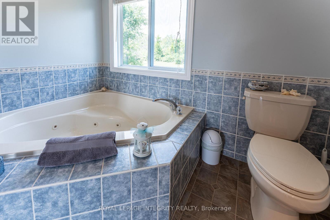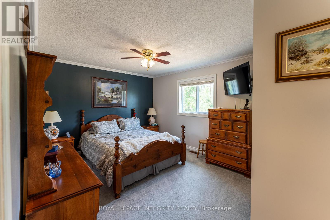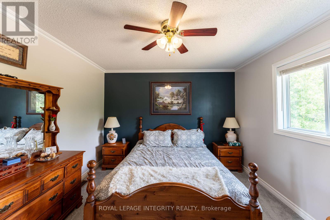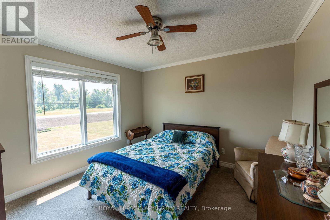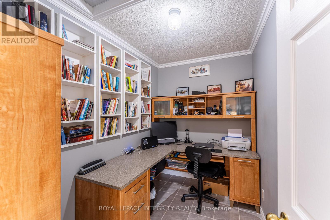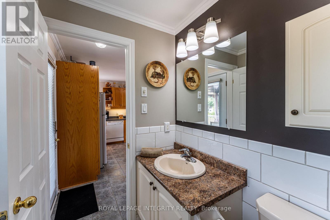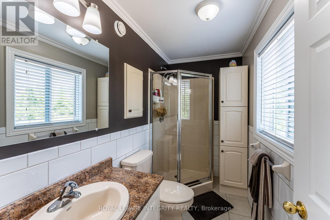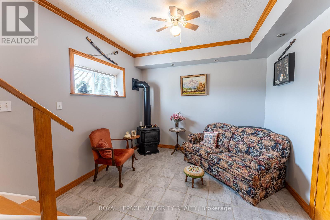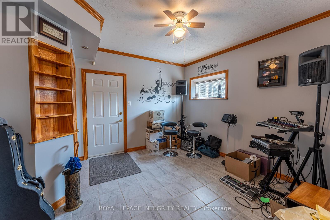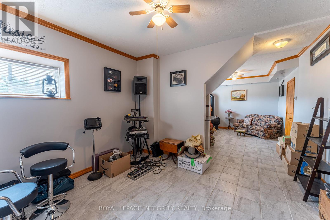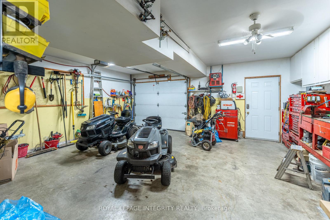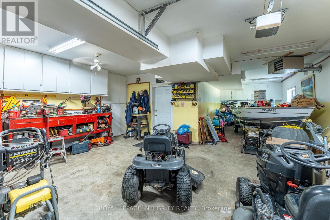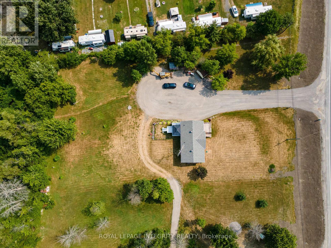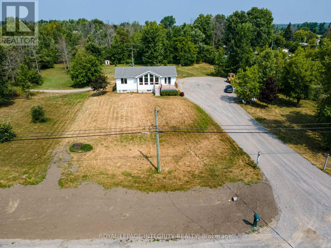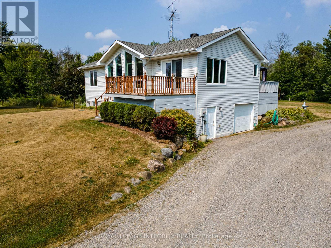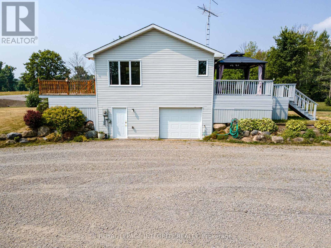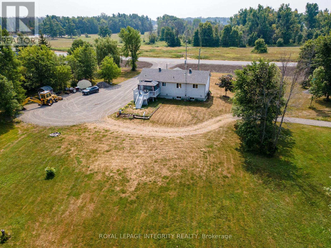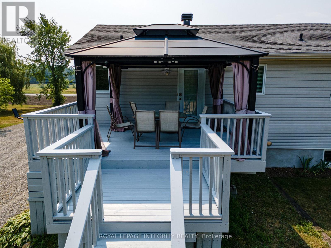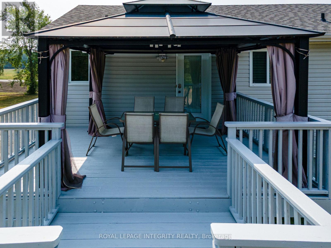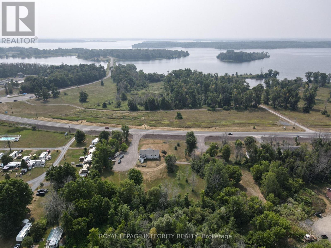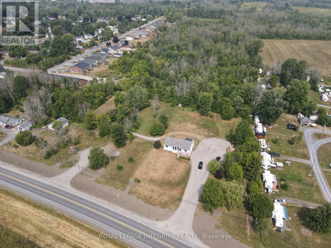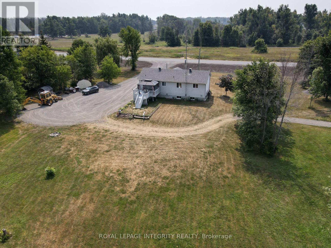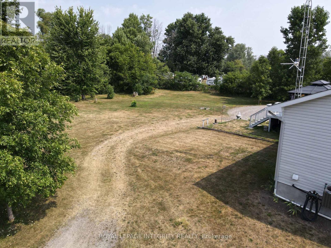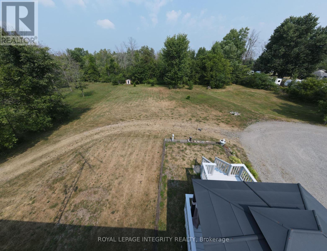14977 Country Rd 2 Road South Stormont, Ontario K0C 1M0
$524,900
Charming 2-bedroom, 2-bathroom bungalow built in 2005, set on a spacious double lot. This bright and inviting home features a living room with wall-to-wall, ceiling-high windows that fill the space with natural sunlight. The kitchen opens to a large back deck, perfect for entertaining, while the dining area offers walkout access to a front deck. The basement includes a finished rec room and potential to expand by dividing the extra-large heated, insulated garage double deep for a workshop or abundant storage. The oversized driveway provides ample parking and a 50-amp RV hookup. The property is on septic and well and city water is at the road ready for hook up. This home is just waiting for a family who loves the outdoors. Call today for a private viewing. (id:50886)
Property Details
| MLS® Number | X12336288 |
| Property Type | Single Family |
| Community Name | 715 - South Stormont (Osnabruck) Twp |
| Features | Carpet Free |
| Parking Space Total | 10 |
| Structure | Deck |
Building
| Bathroom Total | 2 |
| Bedrooms Above Ground | 2 |
| Bedrooms Total | 2 |
| Amenities | Fireplace(s) |
| Appliances | Garage Door Opener Remote(s), Water Heater, Dishwasher, Dryer, Hood Fan, Microwave, Stove, Washer, Refrigerator |
| Architectural Style | Bungalow |
| Basement Development | Finished |
| Basement Type | N/a (finished) |
| Construction Style Attachment | Detached |
| Cooling Type | Central Air Conditioning |
| Exterior Finish | Vinyl Siding |
| Fireplace Present | Yes |
| Fireplace Total | 1 |
| Fireplace Type | Free Standing Metal |
| Foundation Type | Poured Concrete |
| Heating Fuel | Natural Gas |
| Heating Type | Forced Air |
| Stories Total | 1 |
| Size Interior | 1,100 - 1,500 Ft2 |
| Type | House |
Parking
| Attached Garage | |
| Garage |
Land
| Acreage | No |
| Landscape Features | Landscaped |
| Sewer | Septic System |
| Size Depth | 294 Ft |
| Size Frontage | 196 Ft ,1 In |
| Size Irregular | 196.1 X 294 Ft |
| Size Total Text | 196.1 X 294 Ft |
Rooms
| Level | Type | Length | Width | Dimensions |
|---|---|---|---|---|
| Basement | Recreational, Games Room | 8.47 m | 3.78 m | 8.47 m x 3.78 m |
| Main Level | Kitchen | 3.14 m | 3.66 m | 3.14 m x 3.66 m |
| Main Level | Office | 2.74 m | 1.83 m | 2.74 m x 1.83 m |
| Main Level | Dining Room | 3.81 m | 2.74 m | 3.81 m x 2.74 m |
| Main Level | Living Room | 3.7 m | 5.18 m | 3.7 m x 5.18 m |
| Main Level | Primary Bedroom | 4.51 m | 3.38 m | 4.51 m x 3.38 m |
| Main Level | Bedroom | 3.32 m | 3.38 m | 3.32 m x 3.38 m |
| Main Level | Bathroom | Measurements not available | ||
| Main Level | Bathroom | Measurements not available |
Contact Us
Contact us for more information
Jo Ann Langstaff
Salesperson
joannlangstaff.com/
902 Second St W
Cornwall, Ontario K6J 1H7
(613) 209-3555
royallepageintegrity.ca/

