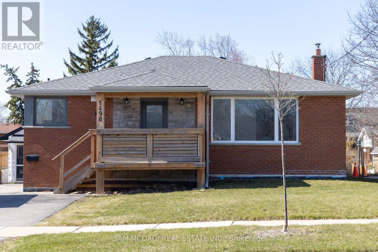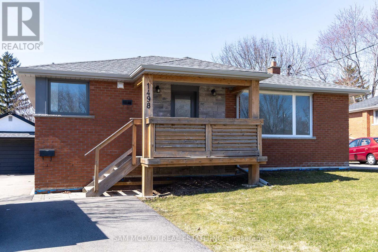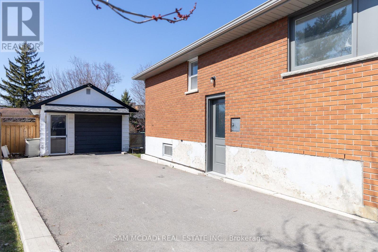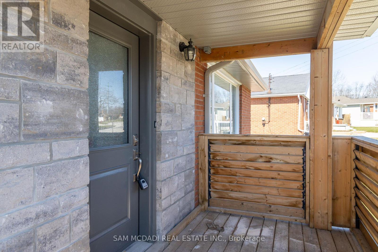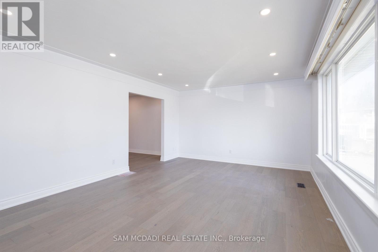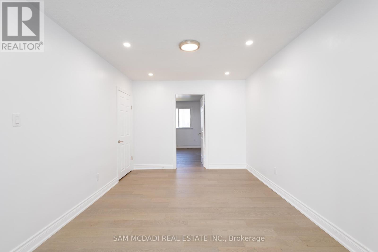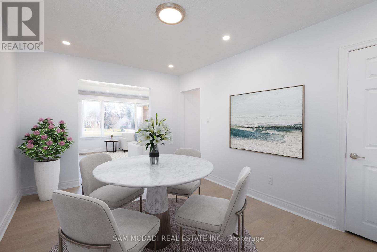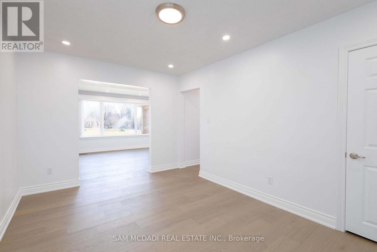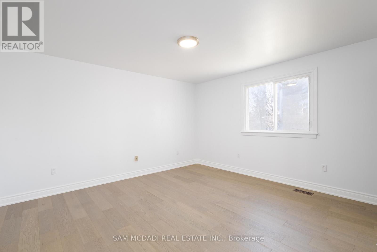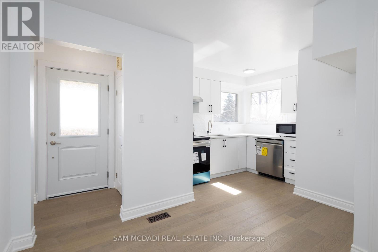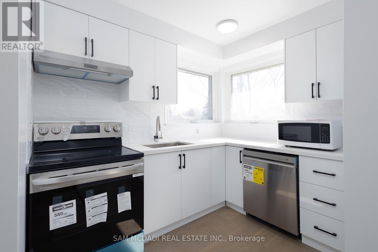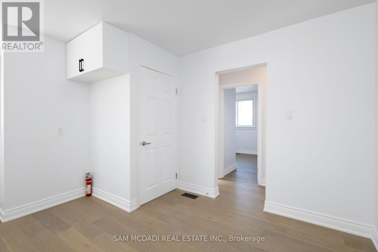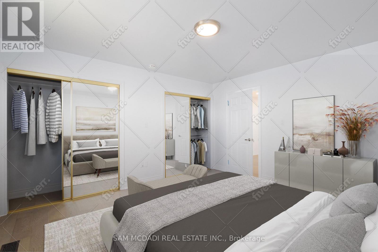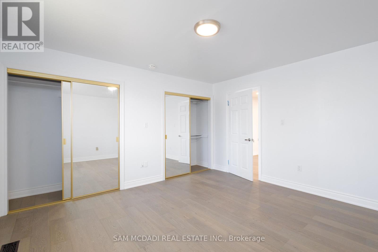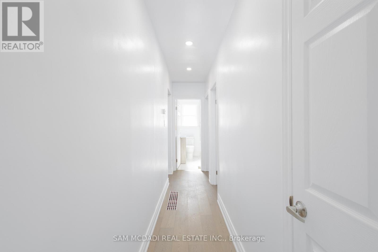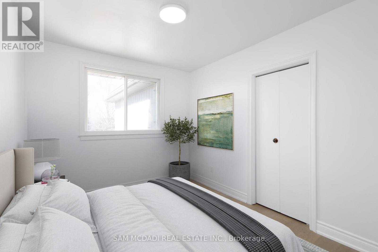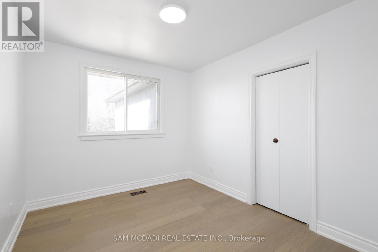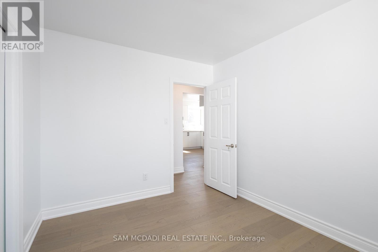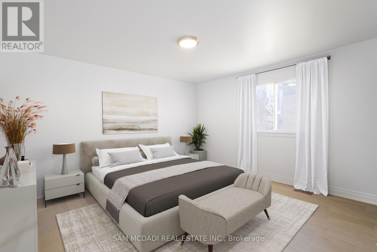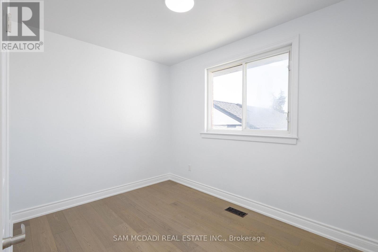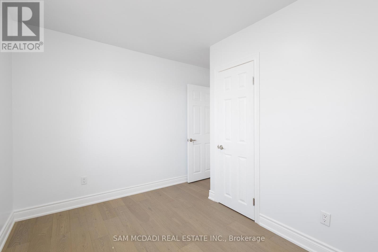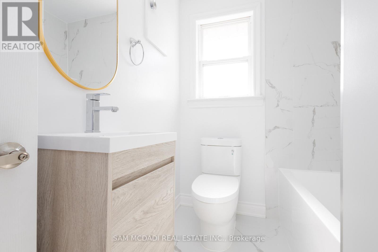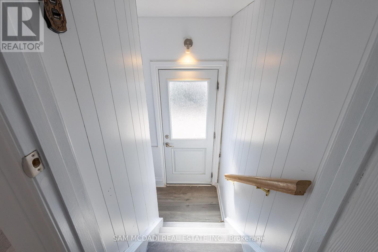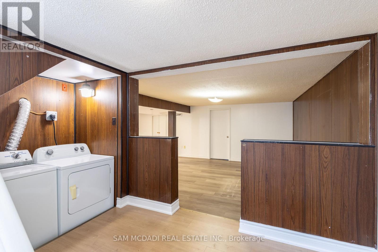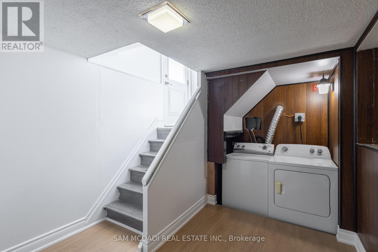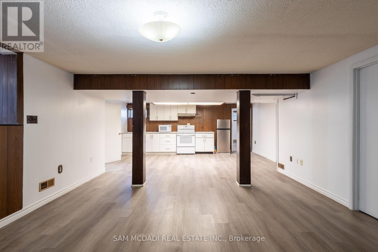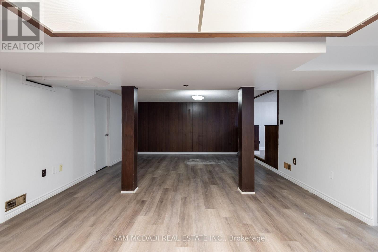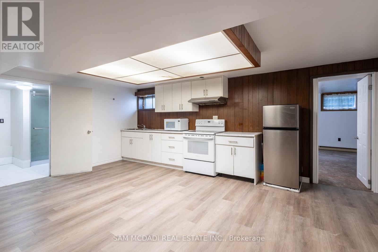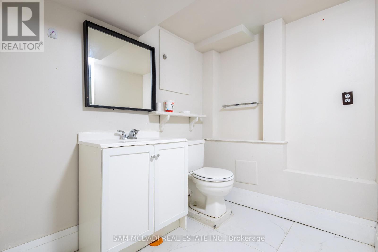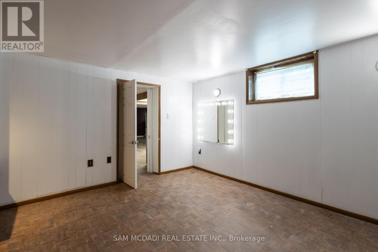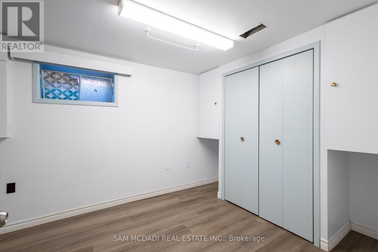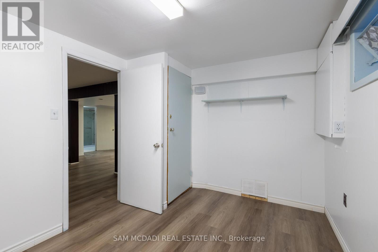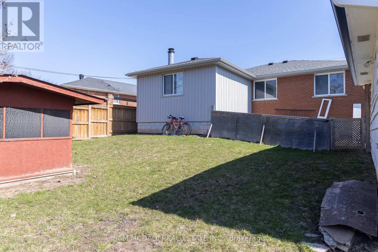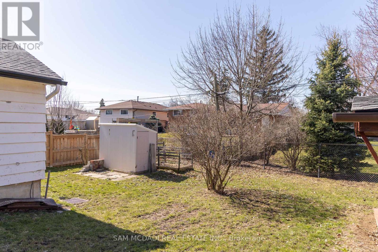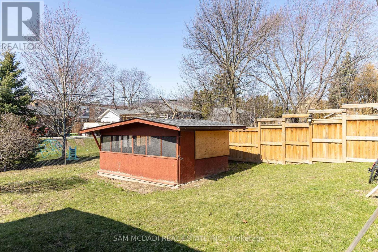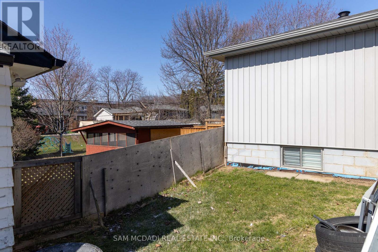1498 Fisher Avenue Burlington, Ontario L7P 2L8
$999,000
Welcome to this charming 3-bedroom raised bungalow located on a quiet, family-friendly street in Burlington. Sitting on a large lot with a detached 1-car garage and an oversized driveway that fits up to 6 cars, this home offers both space and flexibility. Step inside to discover a freshly updated interior featuring brand new flooring, modern pot lights, and a stylishly renovated bathroom. The bright, functional kitchen boasts new appliances and a fresh, clean look that is ready for you to move in and enjoy. The lower level offers a separate entrance, making it perfect for extended family or potential rental income. Downstairs you'll find two additional bedrooms, a second kitchen, and a spacious open-concept rec room, ideal for entertaining or relaxing. This is a great opportunity to own a versatile home in a prime Burlington location, close to parks, schools, shopping, and easy highway access. (id:50886)
Property Details
| MLS® Number | W12070976 |
| Property Type | Single Family |
| Community Name | Mountainside |
| Parking Space Total | 7 |
Building
| Bathroom Total | 2 |
| Bedrooms Above Ground | 3 |
| Bedrooms Below Ground | 2 |
| Bedrooms Total | 5 |
| Appliances | Dishwasher, Dryer, Stove, Washer, Refrigerator |
| Architectural Style | Raised Bungalow |
| Basement Development | Finished |
| Basement Features | Separate Entrance |
| Basement Type | N/a (finished) |
| Construction Style Attachment | Detached |
| Cooling Type | Central Air Conditioning |
| Exterior Finish | Brick |
| Flooring Type | Hardwood, Laminate |
| Foundation Type | Unknown |
| Heating Fuel | Oil |
| Heating Type | Forced Air |
| Stories Total | 1 |
| Size Interior | 1,100 - 1,500 Ft2 |
| Type | House |
| Utility Water | Municipal Water |
Parking
| Detached Garage | |
| Garage |
Land
| Acreage | No |
| Sewer | Sanitary Sewer |
| Size Depth | 121 Ft ,4 In |
| Size Frontage | 50 Ft |
| Size Irregular | 50 X 121.4 Ft |
| Size Total Text | 50 X 121.4 Ft |
Rooms
| Level | Type | Length | Width | Dimensions |
|---|---|---|---|---|
| Basement | Kitchen | 1.41 m | 5.36 m | 1.41 m x 5.36 m |
| Basement | Recreational, Games Room | 6.93 m | 5.63 m | 6.93 m x 5.63 m |
| Basement | Bedroom 4 | 3.88 m | 4.21 m | 3.88 m x 4.21 m |
| Basement | Bedroom 5 | 4.06 m | 2.68 m | 4.06 m x 2.68 m |
| Main Level | Kitchen | 4.05 m | 4.68 m | 4.05 m x 4.68 m |
| Main Level | Dining Room | 4.36 m | 3.1 m | 4.36 m x 3.1 m |
| Main Level | Living Room | 4.05 m | 5.49 m | 4.05 m x 5.49 m |
| Main Level | Primary Bedroom | 4.24 m | 3.87 m | 4.24 m x 3.87 m |
| Main Level | Bedroom 2 | 3.28 m | 3.78 m | 3.28 m x 3.78 m |
| Main Level | Bedroom 3 | 3.28 m | 3.36 m | 3.28 m x 3.36 m |
https://www.realtor.ca/real-estate/28141045/1498-fisher-avenue-burlington-mountainside-mountainside
Contact Us
Contact us for more information
Sam Allan Mcdadi
Salesperson
www.mcdadi.com/
www.facebook.com/SamMcdadi
twitter.com/mcdadi
www.linkedin.com/in/sammcdadi/
110 - 5805 Whittle Rd
Mississauga, Ontario L4Z 2J1
(905) 502-1500
(905) 502-1501
www.mcdadi.com
Sean Robert Johnny
Salesperson
www.mcdadi.com/
110 - 5805 Whittle Rd
Mississauga, Ontario L4Z 2J1
(905) 502-1500
(905) 502-1501
www.mcdadi.com

