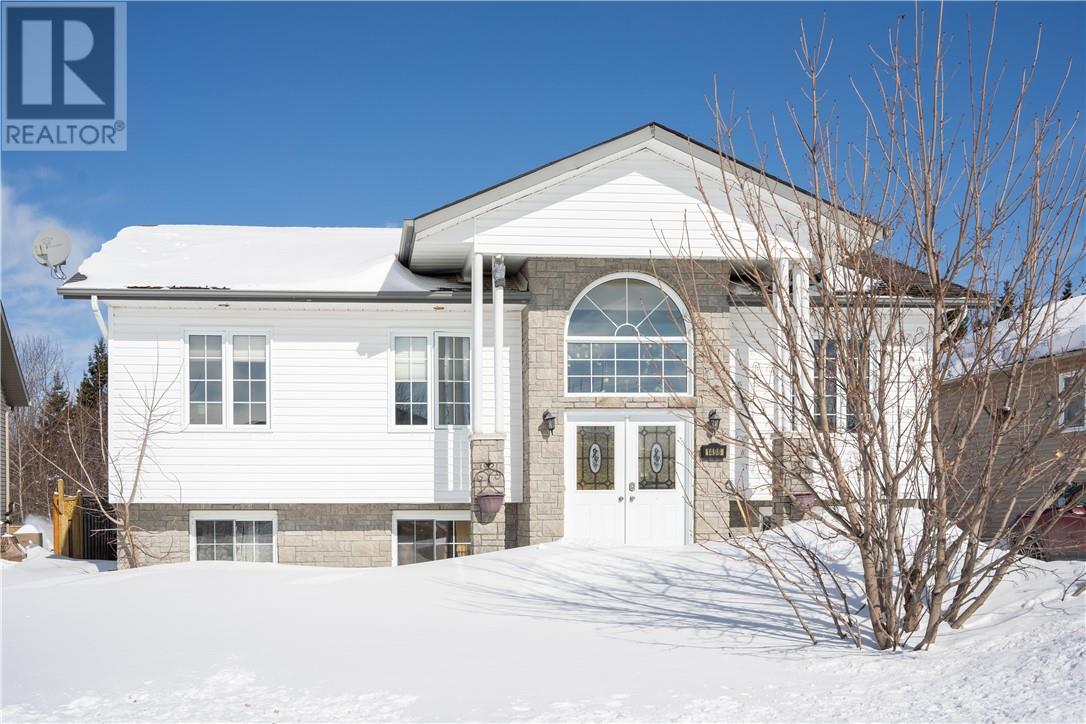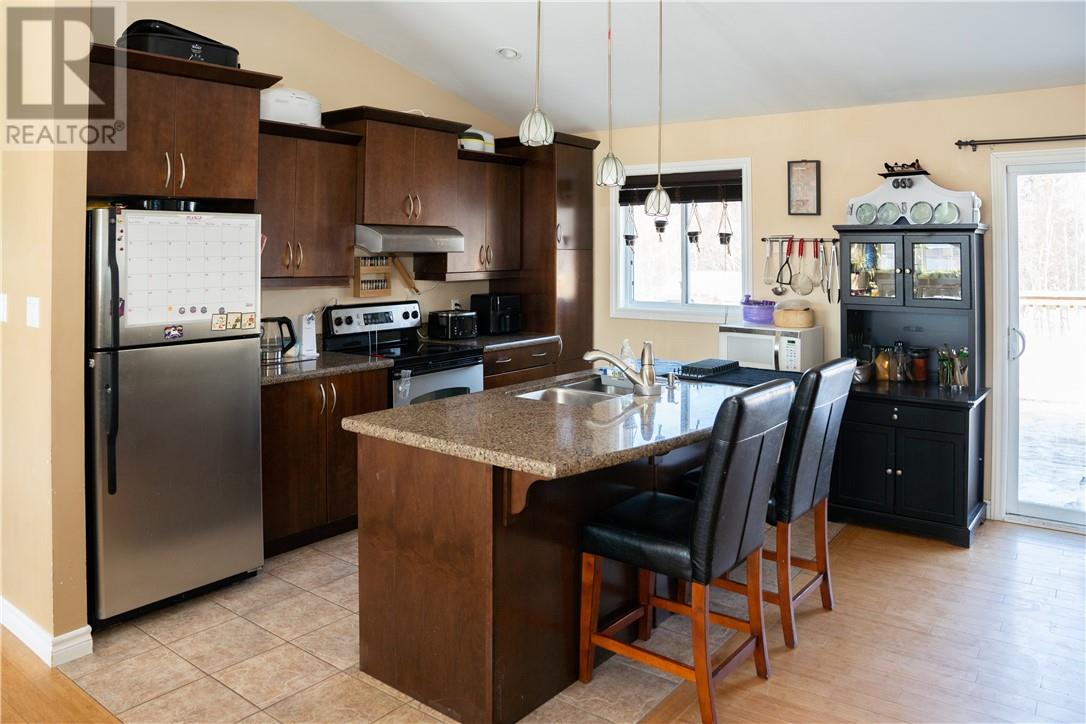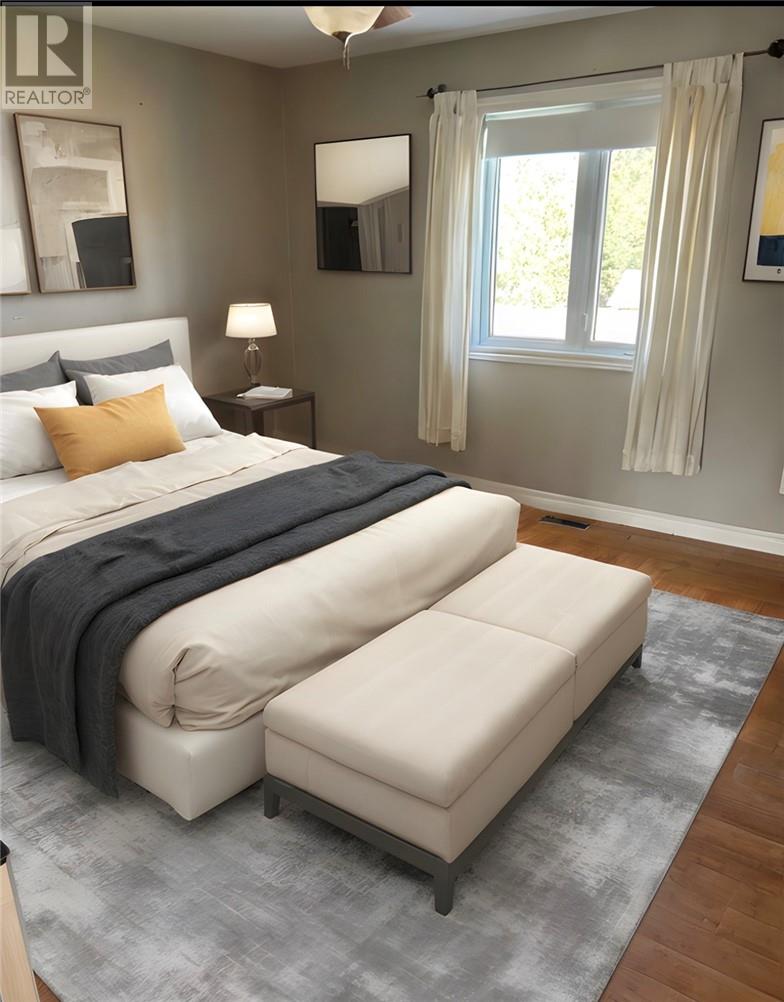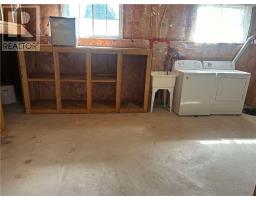1498 Jeanne D'arc Street Val Therese, Ontario P3P 0A1
$565,000
This beautiful split-entry home offers 4 spacious bedrooms, 2 full bathrooms and a finished basement. This home is flooded with natural light thanks to its large windows throughout, creating a bright and inviting atmosphere. The main floor boasts a lovely dining area that opens to an upper-tier patio, perfect for outdoor entertaining. The patio has been recently updated with professionally built railings, adding both style and safety. On the lower level, enjoy a convenient sliding door walk-out that leads directly to a large, private backyard. Backed by a wooded area, this space offers peaceful seclusion for your family to enjoy. Located on a quiet, family-friendly street, this home is just a 2 minute walk from a community playground - perfect for kids and families. This is a must-see home with ample living space, a fantastic layout and an unbeatable location! (id:50886)
Property Details
| MLS® Number | 2121037 |
| Property Type | Single Family |
| Amenities Near By | Golf Course, Park, Playground, Schools |
| Community Features | Community Centre, Family Oriented |
| Equipment Type | Water Heater |
| Rental Equipment Type | Water Heater |
| Structure | Shed, Workshop |
Building
| Bathroom Total | 2 |
| Bedrooms Total | 4 |
| Architectural Style | Split Entry Bungalow |
| Basement Type | Full |
| Cooling Type | Central Air Conditioning |
| Exterior Finish | Stone, Vinyl Siding |
| Fireplace Fuel | Gas |
| Fireplace Present | Yes |
| Fireplace Total | 1 |
| Fireplace Type | Conventional |
| Foundation Type | Concrete |
| Heating Type | Forced Air |
| Roof Material | Asphalt Shingle |
| Roof Style | Unknown |
| Stories Total | 1 |
| Type | House |
| Utility Water | Municipal Water |
Parking
| Gravel |
Land
| Acreage | No |
| Land Amenities | Golf Course, Park, Playground, Schools |
| Sewer | Municipal Sewage System |
| Size Total Text | Under 1/2 Acre |
| Zoning Description | R1-5 |
Rooms
| Level | Type | Length | Width | Dimensions |
|---|---|---|---|---|
| Lower Level | Laundry Room | 25 x 18.5 | ||
| Lower Level | Recreational, Games Room | 25 x 26 | ||
| Main Level | Dining Room | 10.5 x 13 | ||
| Main Level | Living Room | 16 x 11 | ||
| Main Level | Kitchen | 9 x 13 | ||
| Main Level | Primary Bedroom | 12 x 13 | ||
| Main Level | Bedroom | 10.5 x 9.5 | ||
| Main Level | Bedroom | 10.5 x 9.5 |
https://www.realtor.ca/real-estate/27979078/1498-jeanne-darc-street-val-therese
Contact Us
Contact us for more information
Jessica Mcphee
Salesperson
(705) 566-9438
1090 Lasalle Blvd.
Sudbury, Ontario P3A 1X9
(705) 566-6111
(800) 341-7473
(705) 566-9438
www.coldwellbankersudbury.com/













































