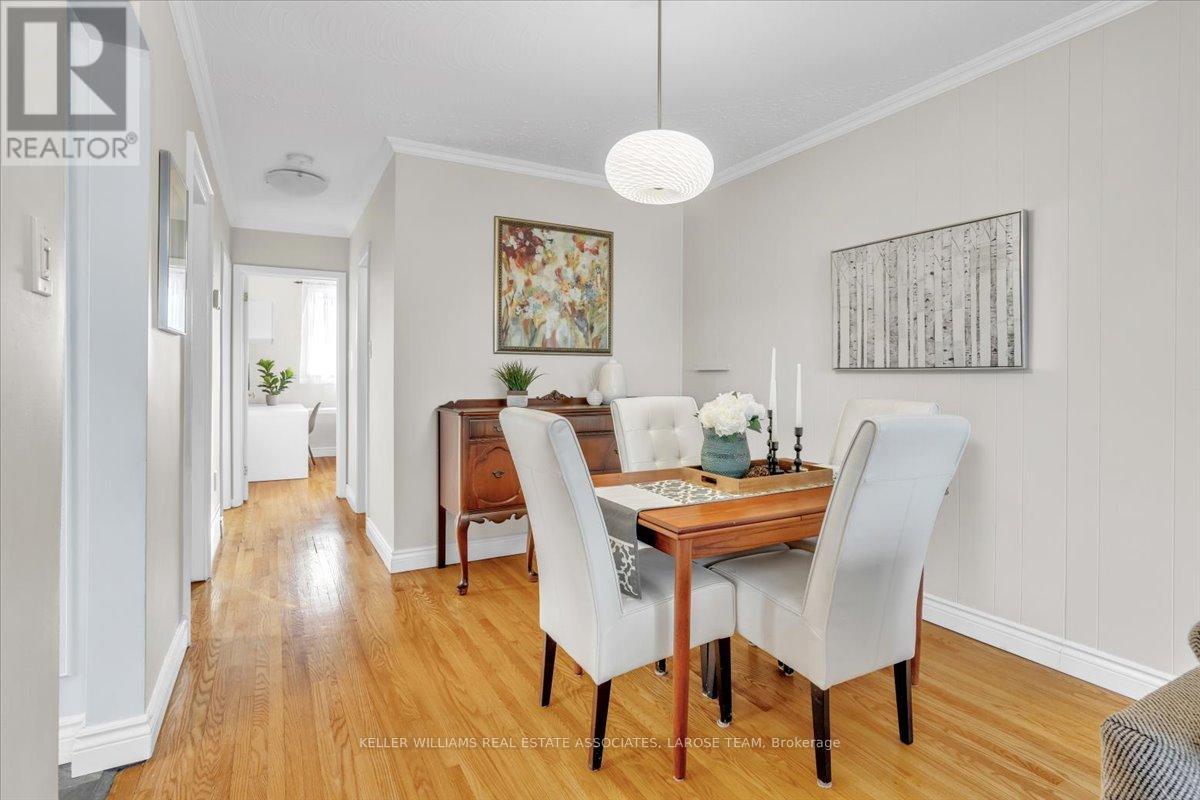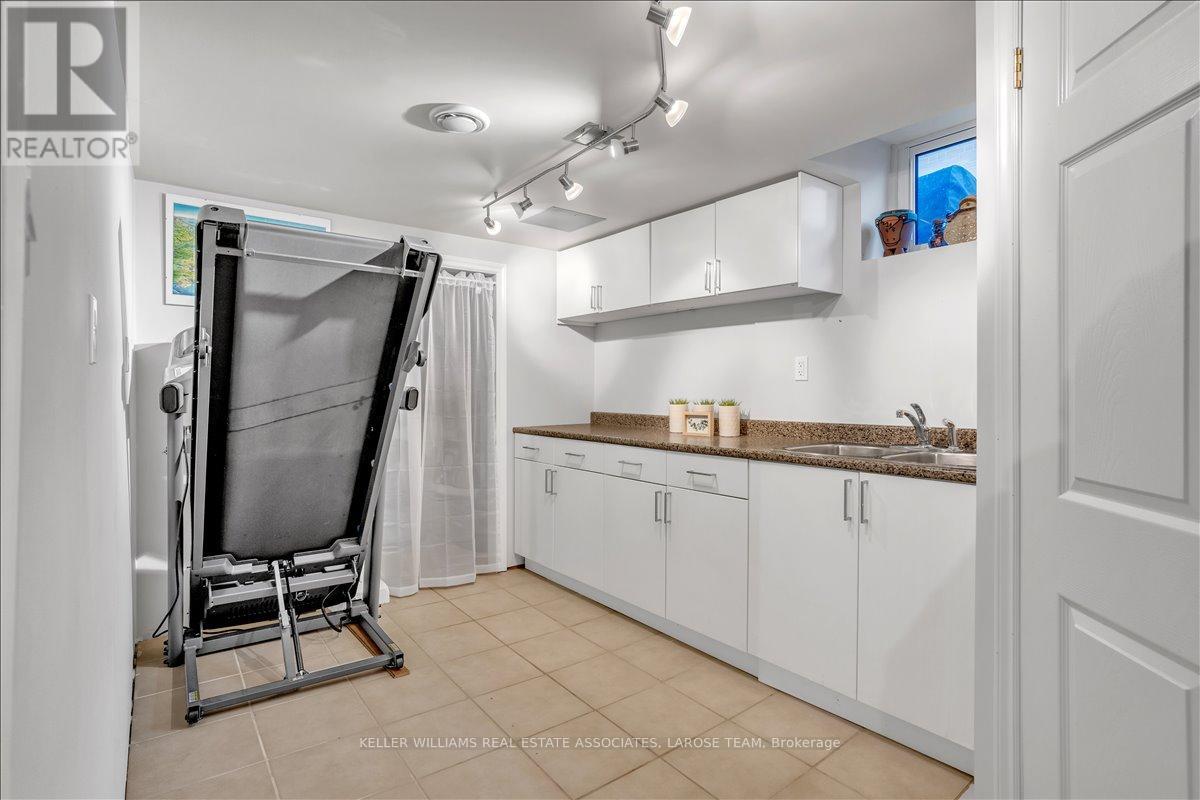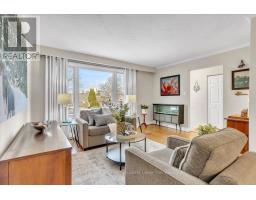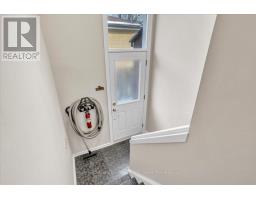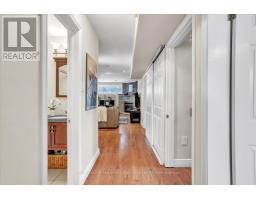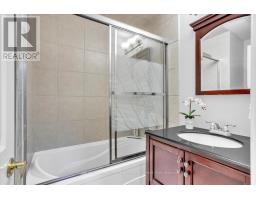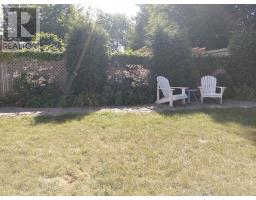1498 Sandgate Crescent Mississauga, Ontario L5J 2E5
$939,900
Welcome To 1498 Sandgate Cres., a lovingly and well-maintained 4 (2+2) bedroom- 2 bathroom semi-detached home in the charming family-friendly Clarkson community! This inviting raised bungalow home is the perfect space for comfortable living- featuring strip hardwood flooring, a very functional layout, lots of light- including a large picture window overlooking the front yard, and an updated kitchen with granite countertops and classic white shaker-style cabinetry. The main level bedrooms are well-sized and offer large windows with ample closet space. The versatile finished lower level features engineered hardwood flooring, two additional bedrooms, a spacious recreation room with a gas fireplace, and a convenient kitchen with a fridge and freezer- making it perfect for an in-law suite, home office, or guest accommodations with its separate entrance. For the eco-conscious homeowner, the EV-charging system is an incredibly convenient way to maintain your vehicle right from the comfort of your home. The expansive fenced backyard, surrounded by mature Cedar and Japanese Maple trees, is a fantastic space for hosting and entertaining on the large sunlit patio- an ideal space for the upcoming warmer weather! Live in the prime Clarkson community, moments to Sandgate Park, Clarkson Library and community centre, Truscott Bakery, shops, restaurants and Clarkson Go! This is a fantastic opportunity to own a home in a family-friendly neighborhood with unmatched convenience and charm! (id:50886)
Open House
This property has open houses!
2:00 pm
Ends at:4:00 pm
2:00 pm
Ends at:4:00 pm
Property Details
| MLS® Number | W11960575 |
| Property Type | Single Family |
| Community Name | Clarkson |
| Amenities Near By | Park, Public Transit, Schools |
| Community Features | Community Centre |
| Equipment Type | Water Heater |
| Features | Carpet Free |
| Parking Space Total | 2 |
| Rental Equipment Type | Water Heater |
Building
| Bathroom Total | 2 |
| Bedrooms Above Ground | 2 |
| Bedrooms Below Ground | 2 |
| Bedrooms Total | 4 |
| Appliances | Dishwasher, Dryer, Freezer, Microwave, Refrigerator, Stove, Washer, Window Coverings |
| Architectural Style | Raised Bungalow |
| Basement Development | Finished |
| Basement Features | Separate Entrance |
| Basement Type | N/a (finished) |
| Construction Style Attachment | Semi-detached |
| Cooling Type | Central Air Conditioning |
| Exterior Finish | Brick |
| Fireplace Present | Yes |
| Flooring Type | Ceramic, Hardwood |
| Foundation Type | Poured Concrete |
| Heating Fuel | Natural Gas |
| Heating Type | Forced Air |
| Stories Total | 1 |
| Type | House |
| Utility Water | Municipal Water |
Parking
| No Garage |
Land
| Acreage | No |
| Fence Type | Fenced Yard |
| Land Amenities | Park, Public Transit, Schools |
| Sewer | Sanitary Sewer |
| Size Depth | 125 Ft |
| Size Frontage | 30 Ft |
| Size Irregular | 30 X 125 Ft |
| Size Total Text | 30 X 125 Ft |
| Zoning Description | Rm1 |
Rooms
| Level | Type | Length | Width | Dimensions |
|---|---|---|---|---|
| Lower Level | Kitchen | 3 m | 2.6 m | 3 m x 2.6 m |
| Lower Level | Recreational, Games Room | 6.7 m | 3.4 m | 6.7 m x 3.4 m |
| Lower Level | Bedroom 3 | 3.7 m | 3.2 m | 3.7 m x 3.2 m |
| Lower Level | Bedroom 4 | 3.3 m | 2.7 m | 3.3 m x 2.7 m |
| Main Level | Kitchen | 3.4 m | 3.1 m | 3.4 m x 3.1 m |
| Main Level | Living Room | 4.3 m | 3.4 m | 4.3 m x 3.4 m |
| Main Level | Dining Room | 3.4 m | 2.9 m | 3.4 m x 2.9 m |
| Main Level | Primary Bedroom | 3.8 m | 3.2 m | 3.8 m x 3.2 m |
| Main Level | Bedroom 2 | 3 m | 2.7 m | 3 m x 2.7 m |
https://www.realtor.ca/real-estate/27887451/1498-sandgate-crescent-mississauga-clarkson-clarkson
Contact Us
Contact us for more information
Kevin Thomas Larose
Salesperson
www.laroseteam.com
103 Lakeshore Road East
Mississauga, Ontario L5G 1E2
(905) 278-7355
(905) 278-7356
www.laroseteam.com
Natasha Una Jelinek
Salesperson
103 Lakeshore Road East
Mississauga, Ontario L5G 1E2
(905) 278-7355
(905) 278-7356
www.laroseteam.com






