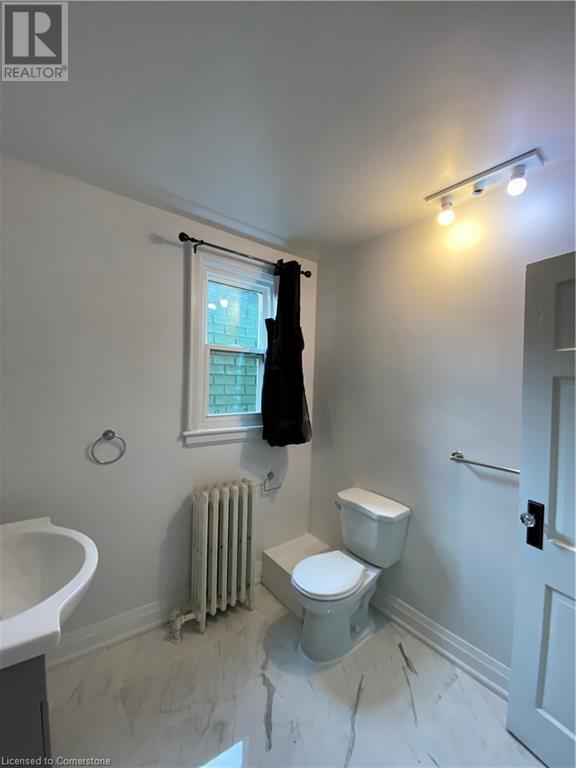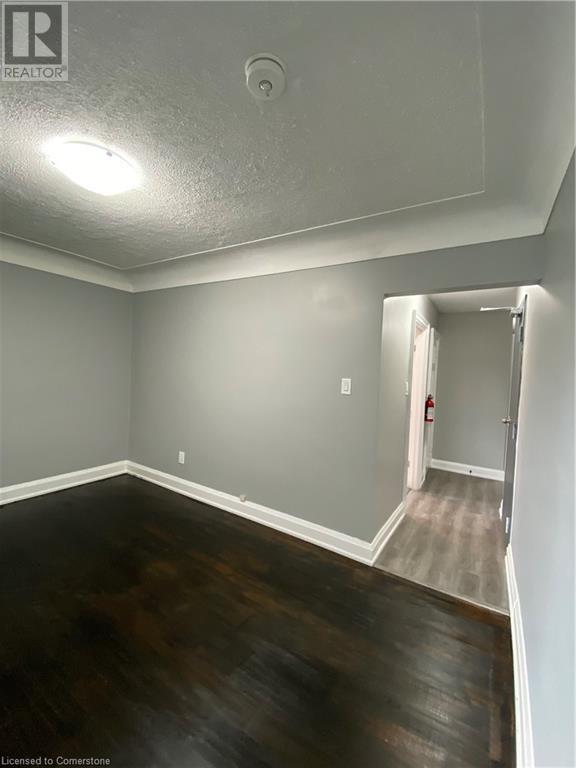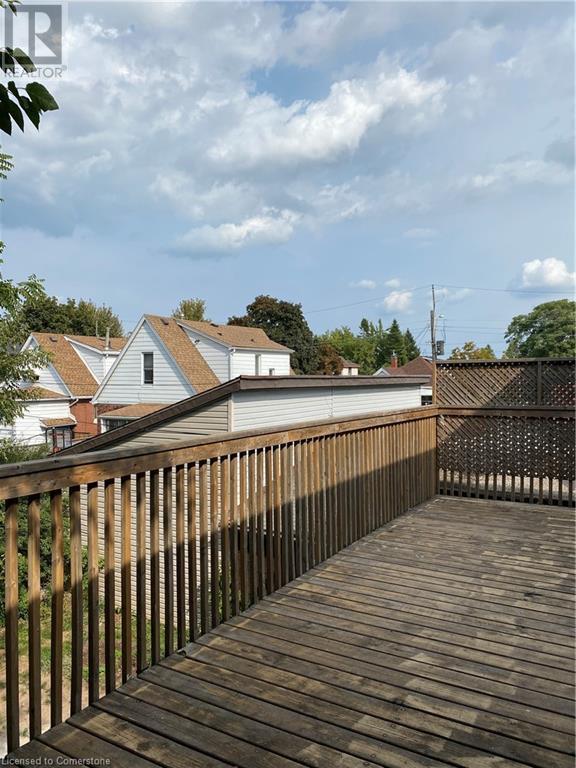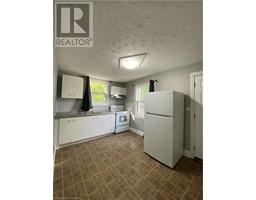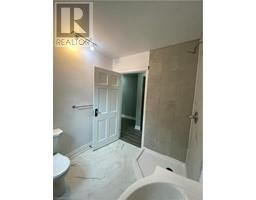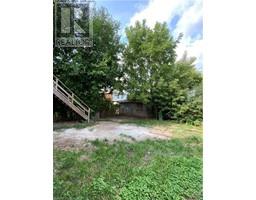1499 Main Street E Unit# 202 Hamilton, Ontario L8K 1E1
$1,695 Monthly
Bright 2 bedroom unit located ideally off Main St E with quick access to the downtown. This second floor unit above a commercial space comes with a shared deck area and access to a large shared backyard which is awaiting your finishing touches. Conveniently located close to shopping, transit, schools, local amenities and highway access. Please provide your rental application, letter of employment, proof of income, credit check and references. Non-smoking. Parking pass can be purchased for municipal lot or parking on side streets available. No laundry in building. (id:50886)
Property Details
| MLS® Number | 40727029 |
| Property Type | Single Family |
| Amenities Near By | Public Transit, Schools |
| Equipment Type | None |
| Features | No Pet Home |
| Rental Equipment Type | None |
Building
| Bathroom Total | 1 |
| Bedrooms Above Ground | 2 |
| Bedrooms Total | 2 |
| Appliances | Refrigerator, Stove |
| Architectural Style | 2 Level |
| Basement Type | None |
| Construction Style Attachment | Attached |
| Cooling Type | None |
| Exterior Finish | Brick, Stone |
| Foundation Type | Block |
| Heating Fuel | Natural Gas |
| Heating Type | Baseboard Heaters |
| Stories Total | 2 |
| Size Interior | 640 Ft2 |
| Type | Apartment |
| Utility Water | Municipal Water |
Parking
| None |
Land
| Acreage | No |
| Land Amenities | Public Transit, Schools |
| Sewer | Municipal Sewage System |
| Size Frontage | 100 Ft |
| Size Total Text | Under 1/2 Acre |
| Zoning Description | Toc1 |
Rooms
| Level | Type | Length | Width | Dimensions |
|---|---|---|---|---|
| Second Level | Bedroom | 13'4'' x 9'2'' | ||
| Second Level | Living Room/dining Room | 13'4'' x 8'8'' | ||
| Second Level | 3pc Bathroom | 7'6'' x 6'8'' | ||
| Second Level | Bedroom | 10'4'' x 10'0'' | ||
| Second Level | Kitchen | 13'8'' x 9'0'' |
https://www.realtor.ca/real-estate/28296095/1499-main-street-e-unit-202-hamilton
Contact Us
Contact us for more information
Anna Kusmider
Salesperson
2247 Rymal Rd. East #250b
Stoney Creek, Ontario L8J 2V8
(905) 574-3038








