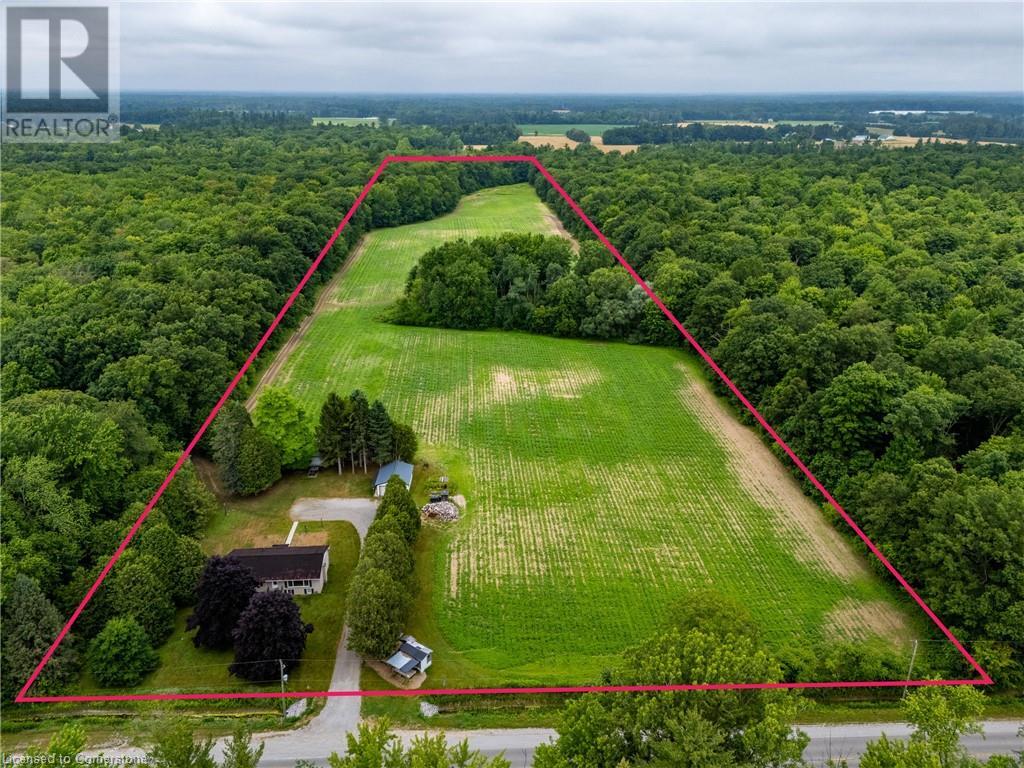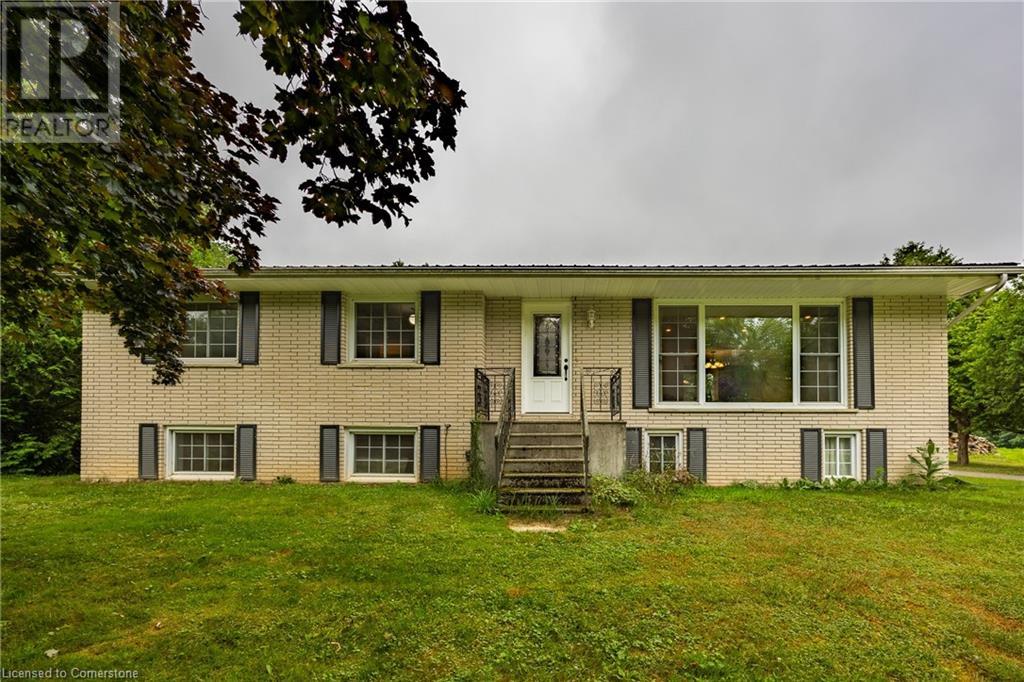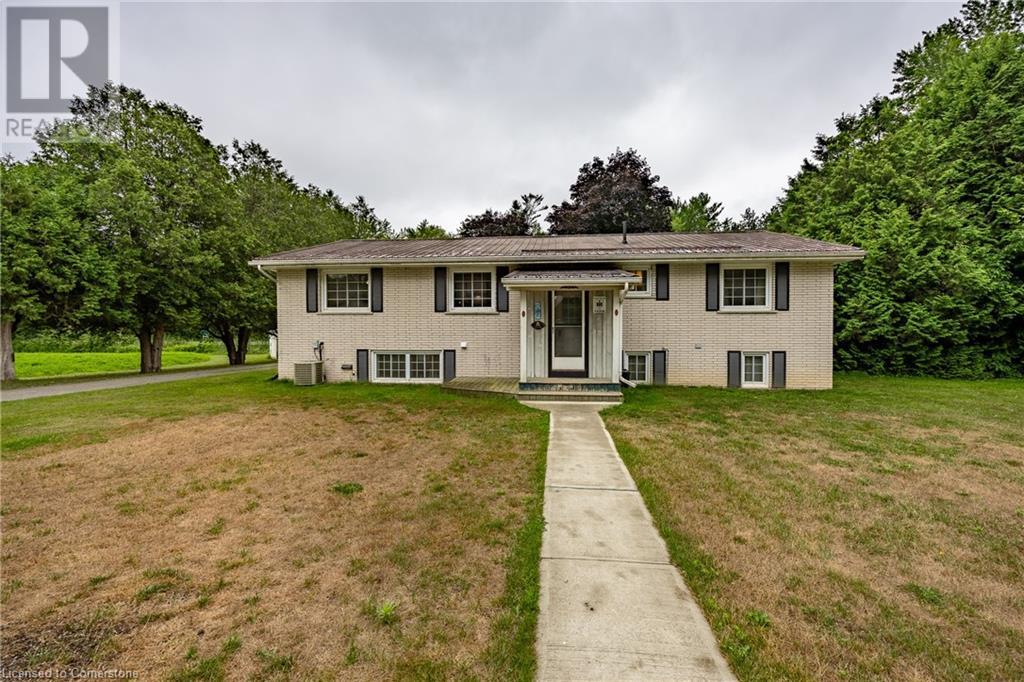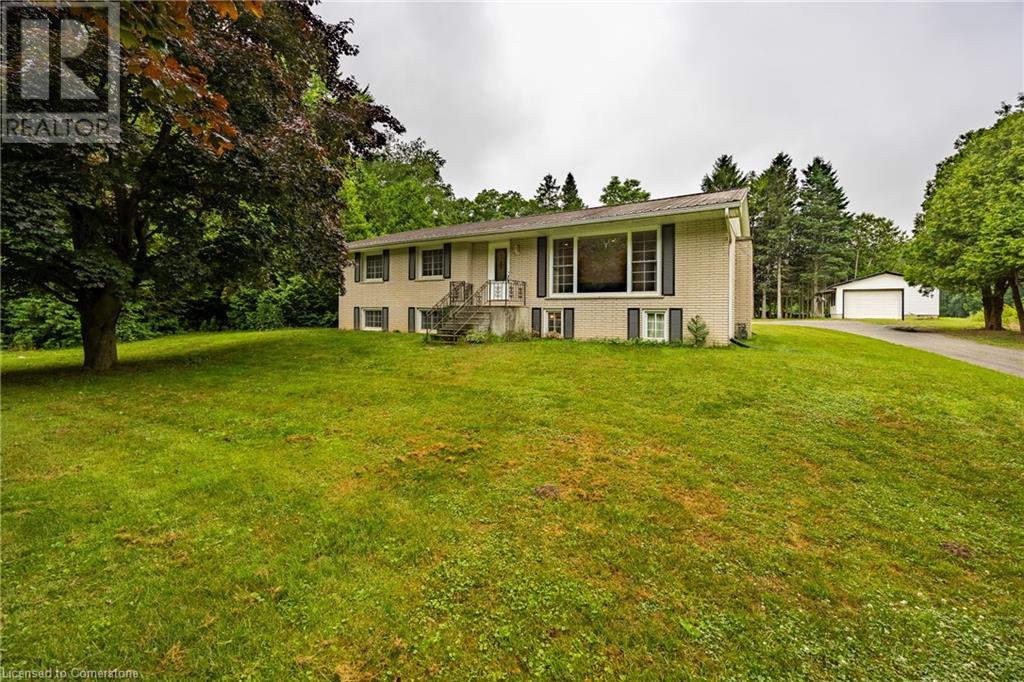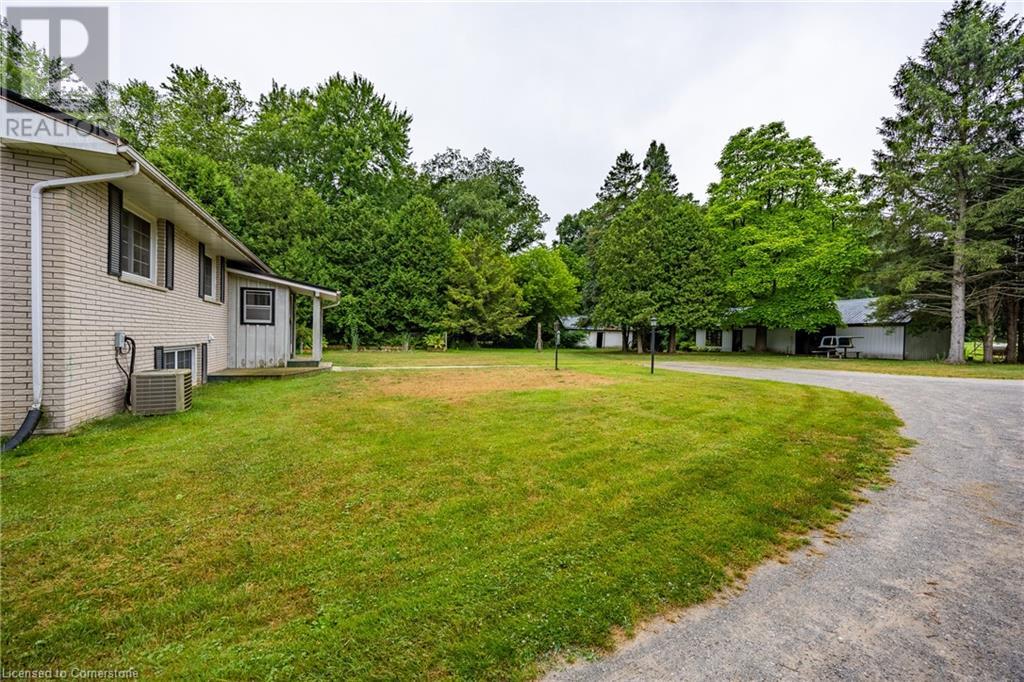1499 Mcdowell Road Simcoe, Ontario N3Y 4K5
$759,000
Welcome to your dream countryside escape. This charming 3-bedroom, 2-bathroom home is situated on a stunning 25-acre farm that blends comfort, functionality, and the peaceful rhythm of rural life. The home offers a warm and inviting atmosphere with a layout that suits both family living and entertaining. Approximately 20 of the 25 acres are workable, ideal for crops, pasture, or expanding a growing operation. A well-established vegetable stand sits on the property, providing the perfect opportunity to sell your harvest or connect with the local community. A detached single-car garage offers additional storage or workshop space. Two barns add versatility to the property—one of them features a finished games room, offering a unique space to unwind or host guests. The remaining 5 acres of the land is beautiful mixed bush, offering privacy and natural serenity. Hidden within the trees is a true hidden gem: a cozy bunkie tucked away in the forest, perfect for a quiet retreat, guest accommodations, or even a creative studio. This one-of-a-kind property is perfect for those looking to embrace a rural lifestyle, grow their own food, or simply enjoy space to breathe. Come explore the possibilities and make this special farm your next chapter. (id:50886)
Property Details
| MLS® Number | 40748773 |
| Property Type | Single Family |
| Community Features | Quiet Area, School Bus |
| Equipment Type | None |
| Features | Crushed Stone Driveway, Country Residential |
| Parking Space Total | 16 |
| Rental Equipment Type | None |
| Structure | Workshop, Barn |
Building
| Bathroom Total | 2 |
| Bedrooms Above Ground | 3 |
| Bedrooms Total | 3 |
| Appliances | Dishwasher, Dryer, Refrigerator, Stove, Washer |
| Basement Development | Partially Finished |
| Basement Type | Full (partially Finished) |
| Constructed Date | 1969 |
| Construction Style Attachment | Detached |
| Cooling Type | Central Air Conditioning |
| Exterior Finish | Brick, Vinyl Siding |
| Fireplace Present | Yes |
| Fireplace Total | 2 |
| Foundation Type | Poured Concrete |
| Half Bath Total | 1 |
| Heating Fuel | Natural Gas |
| Heating Type | Forced Air, Stove |
| Stories Total | 1 |
| Size Interior | 1,448 Ft2 |
| Type | House |
| Utility Water | Sand Point |
Parking
| Detached Garage |
Land
| Access Type | Road Access |
| Acreage | Yes |
| Sewer | Septic System |
| Size Frontage | 485 Ft |
| Size Irregular | 24.481 |
| Size Total | 24.481 Ac|10 - 24.99 Acres |
| Size Total Text | 24.481 Ac|10 - 24.99 Acres |
| Zoning Description | A |
Rooms
| Level | Type | Length | Width | Dimensions |
|---|---|---|---|---|
| Basement | Recreation Room | 22'6'' x 13'6'' | ||
| Lower Level | Laundry Room | 11'6'' x 28'0'' | ||
| Main Level | 2pc Bathroom | Measurements not available | ||
| Main Level | 4pc Bathroom | Measurements not available | ||
| Main Level | Bedroom | 10'8'' x 11'10'' | ||
| Main Level | Bedroom | 10'8'' x 10'8'' | ||
| Main Level | Bedroom | 10'8'' x 13'3'' | ||
| Main Level | Dining Room | 12'5'' x 12'4'' | ||
| Main Level | Kitchen | 13'0'' x 12'5'' | ||
| Main Level | Living Room | 13'0'' x 25'0'' |
https://www.realtor.ca/real-estate/28585535/1499-mcdowell-road-simcoe
Contact Us
Contact us for more information
Sue Descheemaeker
Salesperson
(519) 582-2009
274 James Street
Delhi, Ontario N4B 2Z6
(519) 582-0055
(519) 426-2424
www.simcoerealty.com/
Mason Adcock
Salesperson
simcoerealty.com/
www.facebook.com/masonadcockrealestate
www.linkedin.com/in/mason-adcock-b2904820a
www.instagram.com/masonadcockrealestate/
103 Queensway East
Simcoe, Ontario N3Y 4M5
(519) 426-0081
(519) 426-2424
www.simcoerealty.com/

