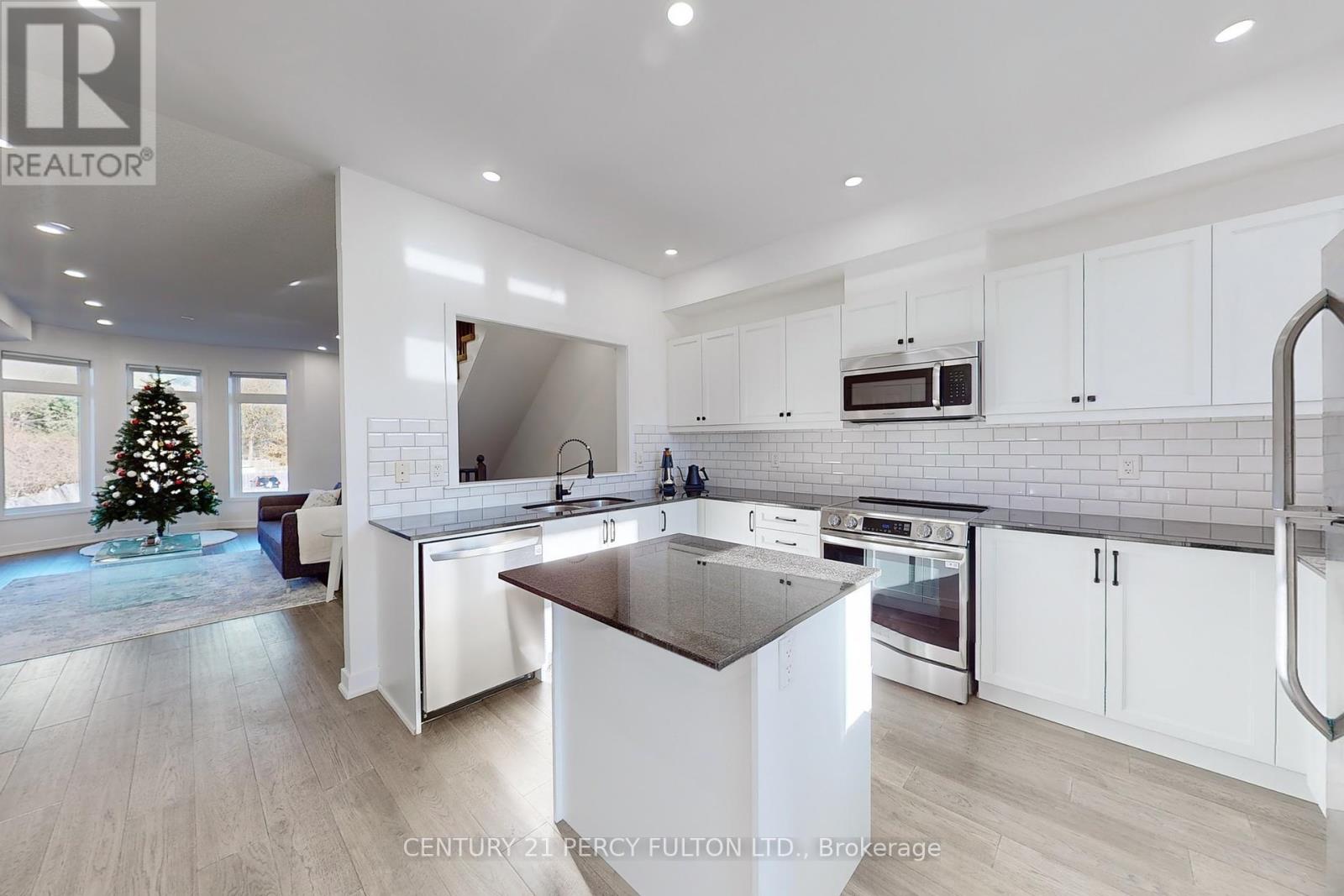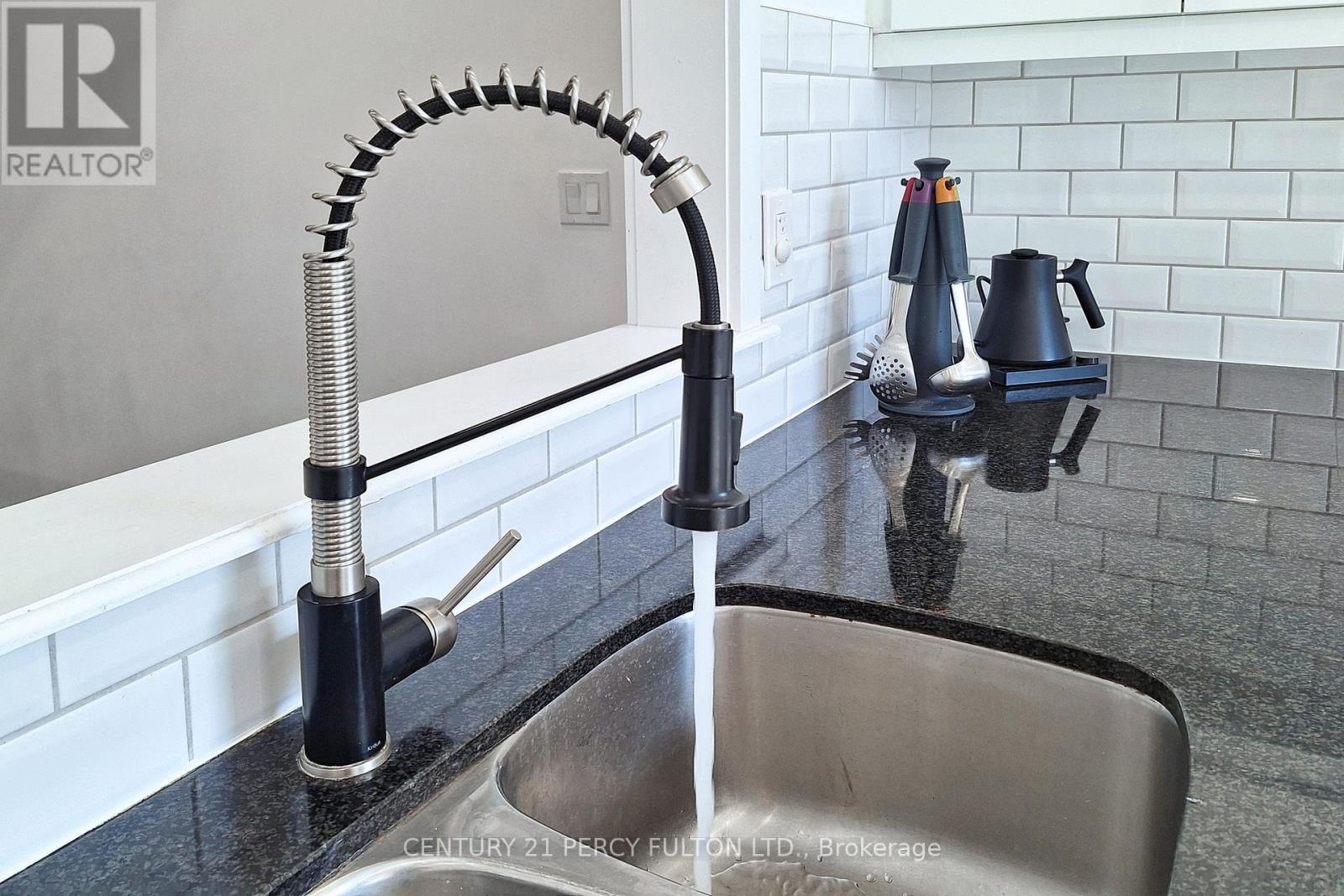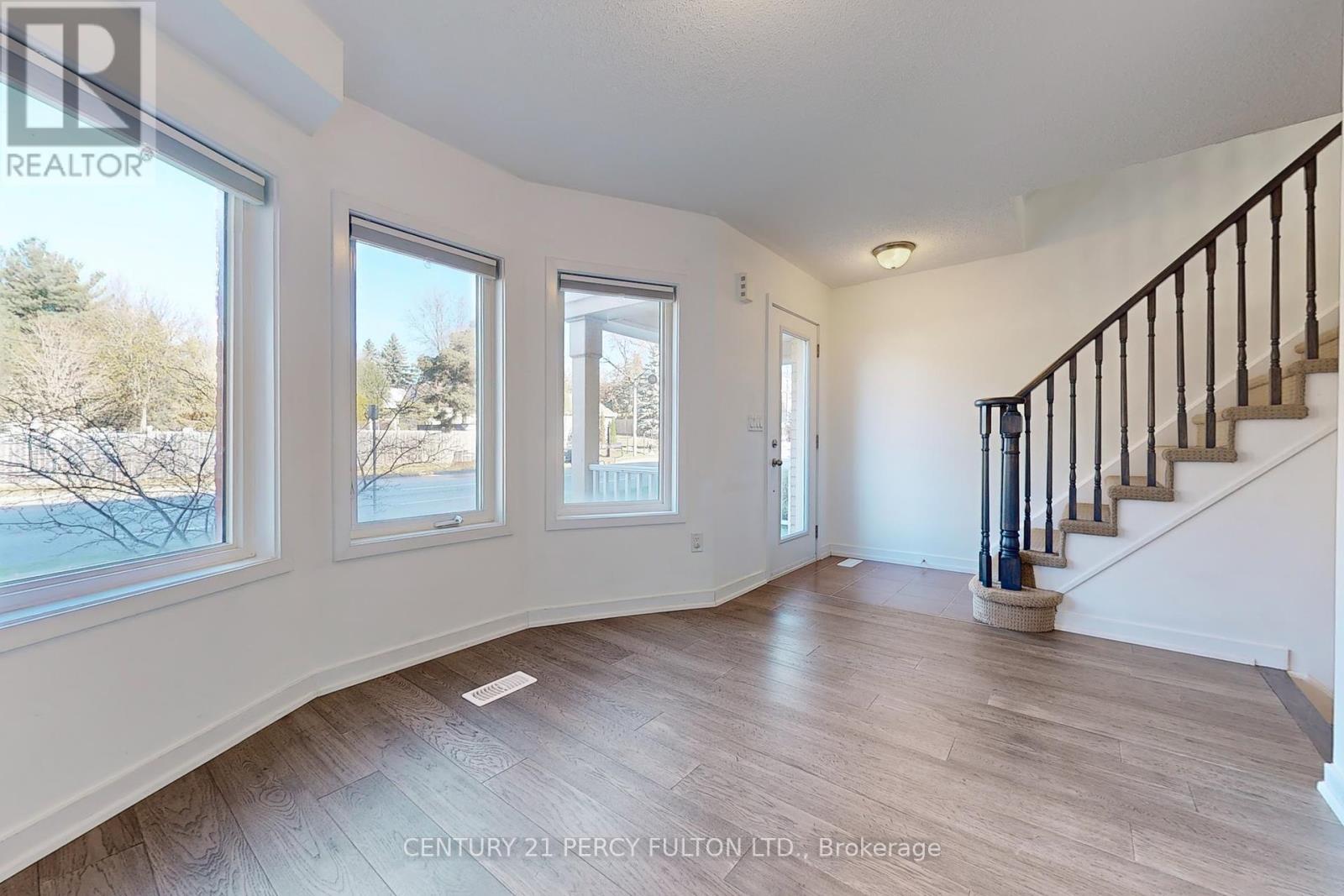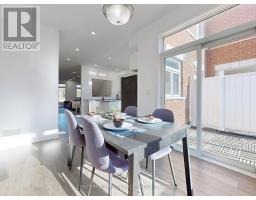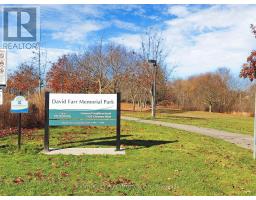15 - 1299 Glenanna Road Pickering, Ontario L1V 3B7
$799,000
Welcome home to 1299 Glenanna Rd Unit 15 in a small cozy complex where you will enjoy living for many years to come. It truly is a beautifully renovated, bright, spacious open concept home that must be seen with a main floor family room or could possibly be a 4th bedroom. Approx. 2000 SF, 3 floors + the basement + a double car garage with access into the home, 2 car parking in the driveway for a total of 4 car parking with visitor parking in front of the home. Located in the wonderful Liverpool neighborhood in Pickering. Near park, schools, 401, Go Trains, and Pickering Town Centre. Approx. 40k in real upgrades throughout including quality hardwood floor's, newer kitchen with island, Quartz tops, tiled backsplash, newer cac, paint, 9ft ceilings, new led pot lights throughout m/f, open balcony/deck. This model also has the unfinished basement for additional living space if required. **** EXTRAS **** S/S Fridge, New Stove, Newer B/I Dishwasher, Washer/Dryer, Pot Lights, Quartz Tops, Island, Ceramic Backsplash, Newer Kitchen & Quality Hardwood Floors Throughout, Recently/Painted, ELFs, Window Coverings, Newer CAC, Garage Door Opener (id:50886)
Property Details
| MLS® Number | E10423199 |
| Property Type | Single Family |
| Community Name | Liverpool |
| AmenitiesNearBy | Hospital, Place Of Worship, Schools, Park, Public Transit |
| Features | Carpet Free, Sump Pump |
| ParkingSpaceTotal | 4 |
Building
| BathroomTotal | 3 |
| BedroomsAboveGround | 3 |
| BedroomsBelowGround | 1 |
| BedroomsTotal | 4 |
| Amenities | Separate Heating Controls, Separate Electricity Meters |
| Appliances | Garage Door Opener Remote(s), Water Heater |
| BasementType | Full |
| ConstructionStyleAttachment | Attached |
| CoolingType | Central Air Conditioning |
| ExteriorFinish | Brick |
| FlooringType | Hardwood |
| FoundationType | Block |
| HalfBathTotal | 1 |
| HeatingFuel | Natural Gas |
| HeatingType | Forced Air |
| StoriesTotal | 3 |
| SizeInterior | 1999.983 - 2499.9795 Sqft |
| Type | Row / Townhouse |
| UtilityWater | Municipal Water |
Parking
| Attached Garage |
Land
| Acreage | No |
| LandAmenities | Hospital, Place Of Worship, Schools, Park, Public Transit |
| Sewer | Sanitary Sewer |
| SizeDepth | 69 Ft ,2 In |
| SizeFrontage | 18 Ft |
| SizeIrregular | 18 X 69.2 Ft |
| SizeTotalText | 18 X 69.2 Ft |
Rooms
| Level | Type | Length | Width | Dimensions |
|---|---|---|---|---|
| Main Level | Living Room | 6.04 m | 5.25 m | 6.04 m x 5.25 m |
| Main Level | Dining Room | 6.04 m | 5.25 m | 6.04 m x 5.25 m |
| Main Level | Kitchen | 5.25 m | 3.95 m | 5.25 m x 3.95 m |
| Upper Level | Primary Bedroom | 4.25 m | 3.35 m | 4.25 m x 3.35 m |
| Upper Level | Bedroom 2 | 3.05 m | 2.45 m | 3.05 m x 2.45 m |
| Upper Level | Bedroom 3 | 3.5 m | 4.08 m | 3.5 m x 4.08 m |
| Ground Level | Family Room | 4.08 m | 3 m | 4.08 m x 3 m |
Utilities
| Cable | Available |
| Sewer | Installed |
https://www.realtor.ca/real-estate/27648265/15-1299-glenanna-road-pickering-liverpool-liverpool
Interested?
Contact us for more information
Elie Rizk
Salesperson
Paul Rizk
Salesperson








