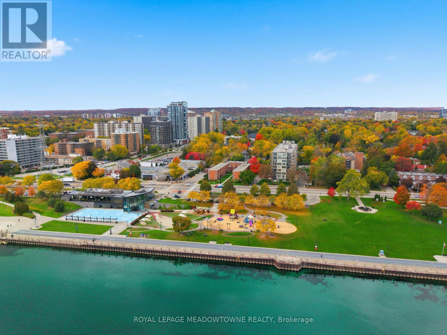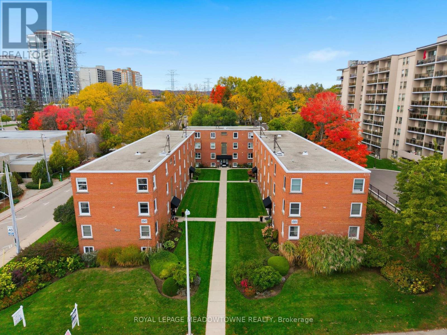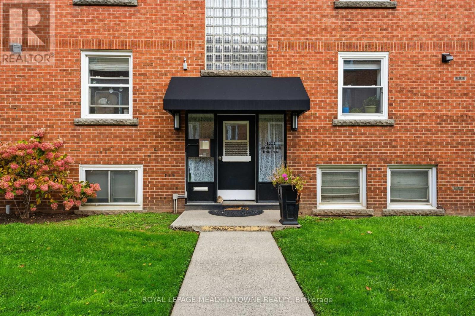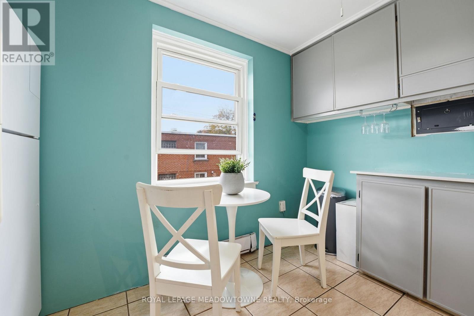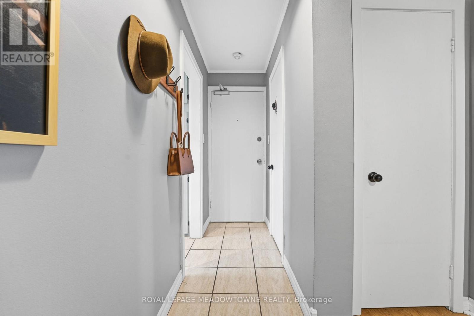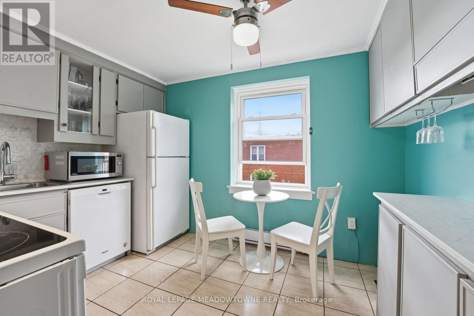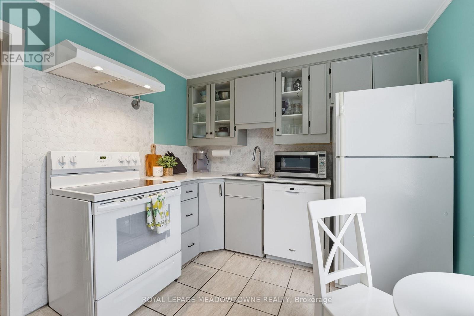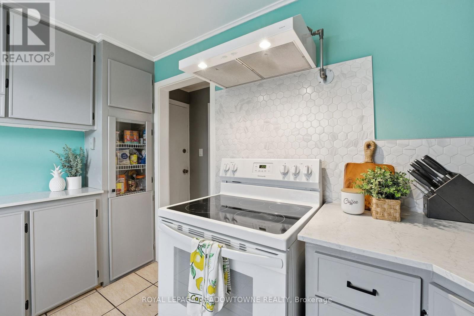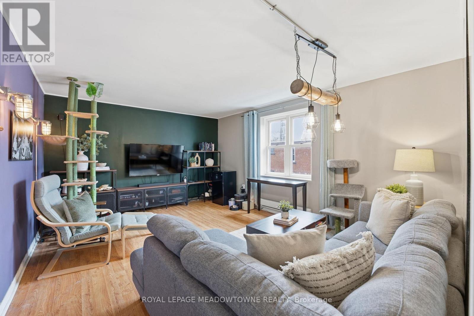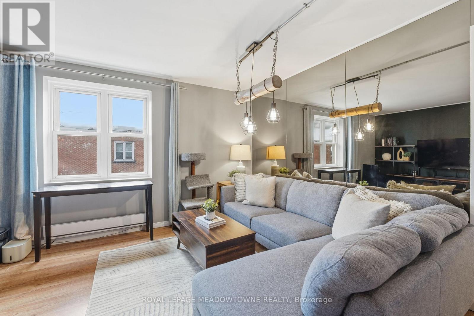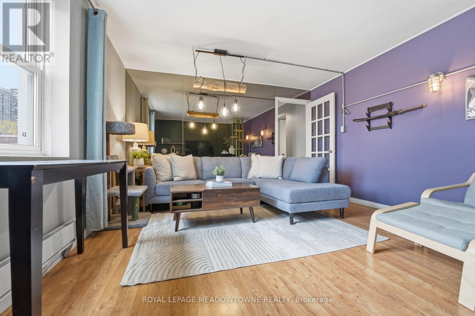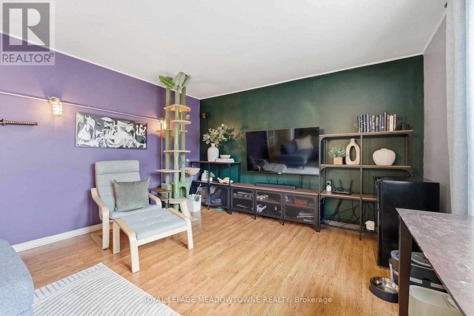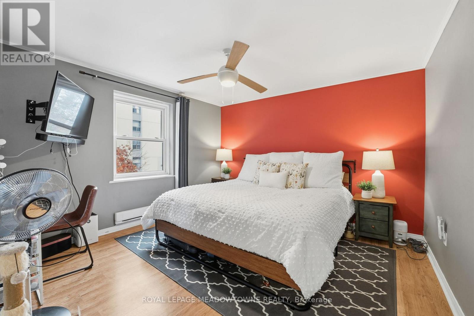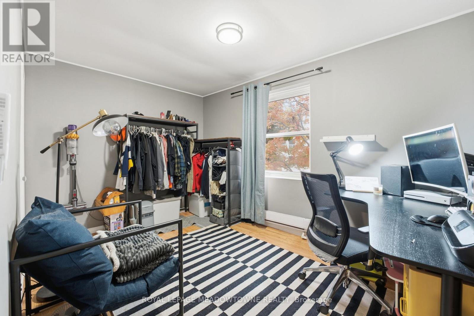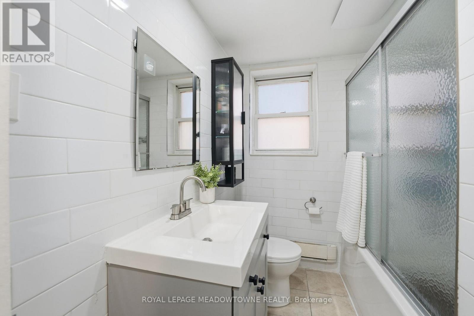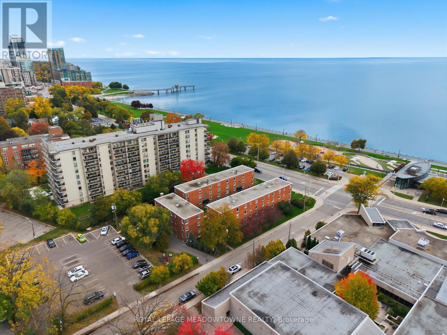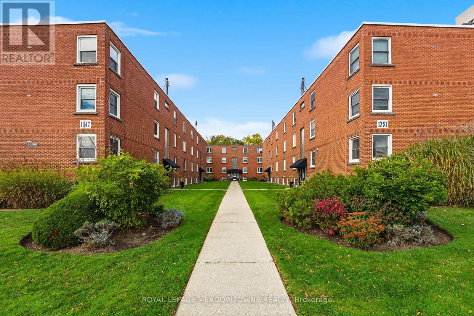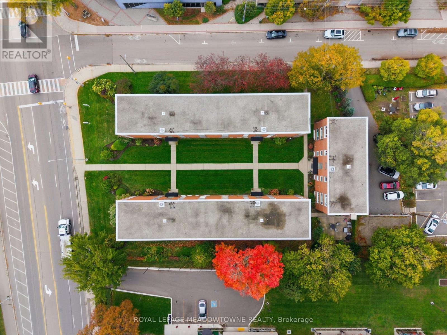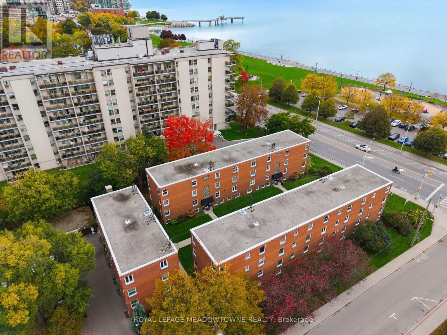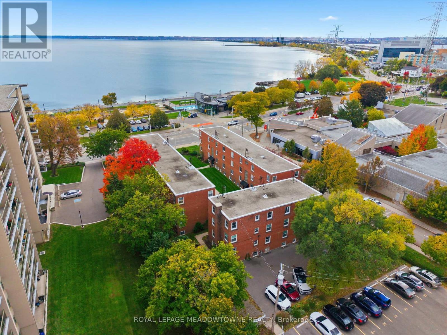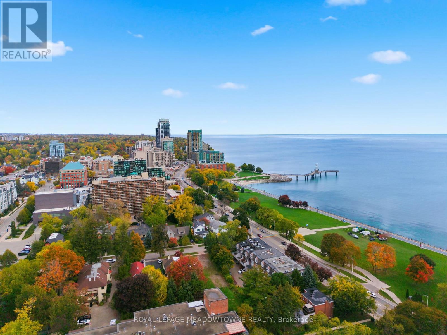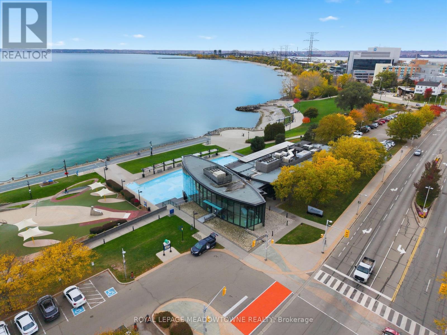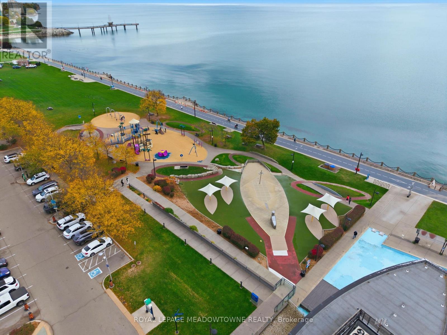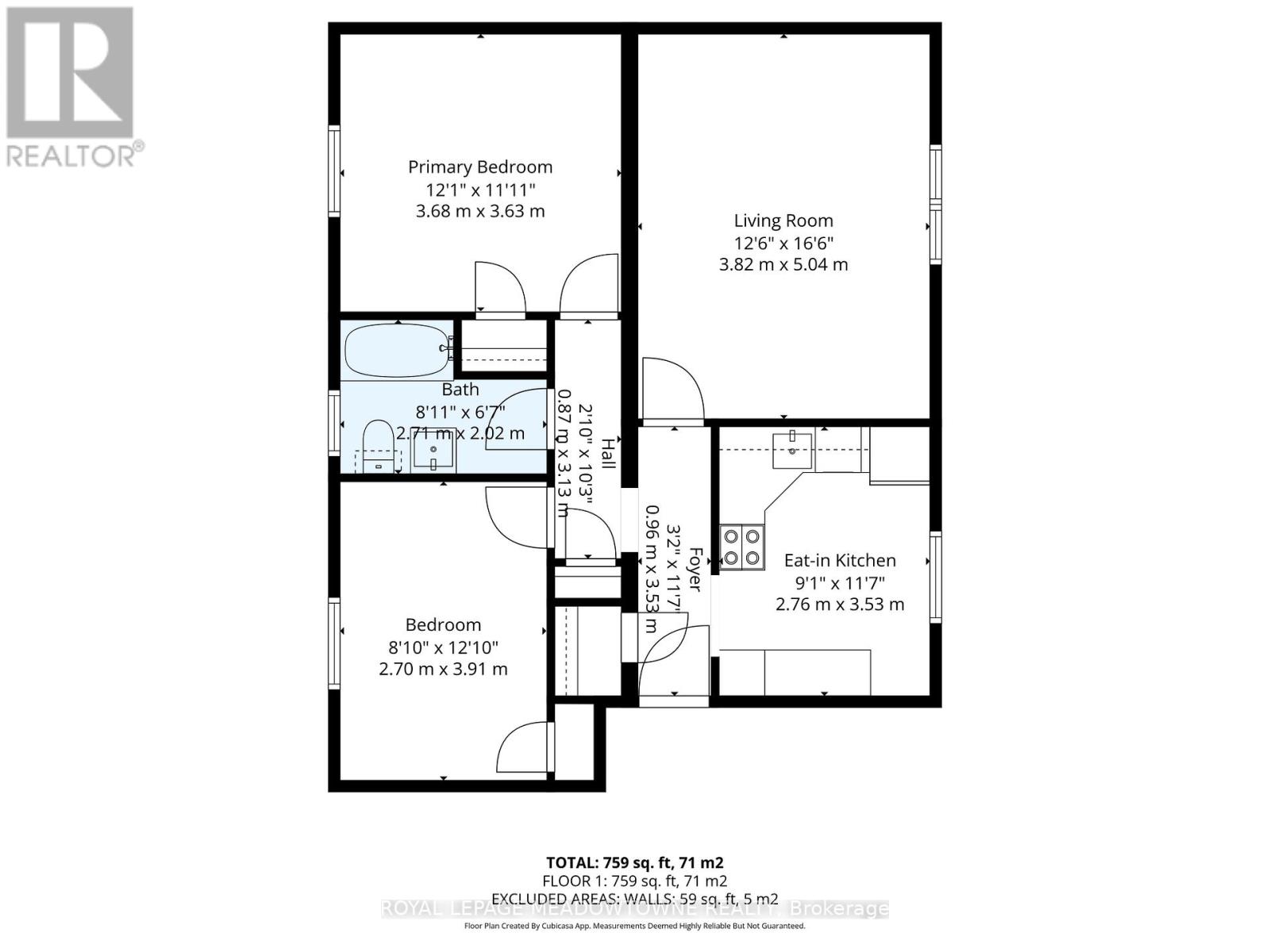15 - 1351 Lakeshore Road Burlington, Ontario L7S 1B1
$445,000Maintenance, Common Area Maintenance, Insurance, Water, Cable TV
$524 Monthly
Maintenance, Common Area Maintenance, Insurance, Water, Cable TV
$524 MonthlyDiscover your ideal entry to Burlington's housing market with this move-in-ready 2-bedroom, 1-bath apartment in the heart of downtown. At 755 sq ft, the open-plan living area is bathed in natural light and anchored by large windows showcasing sweeping views of Lake Ontario.Step outside and you're literally across the road from the waterfront-perfect for morning walks and sunrises or weekend picnics by the lake. Inside, neutral finishes and quality flooring set the stage for your personal touches. The efficient kitchen offers ample counter space and cabinetry, while both bedrooms provide comfortable retreats with generous storage. The bathroom is clean, well maintained and ready for your daily routine.Location can't be beat: literally minutes to Highway 403, Joseph Brant Hospital, local parks and top-rated schools. Enjoy the convenience of downtown shops, cafes and eateries right at your doorstep. Priced for affordability, this unit represents a rare chance for first-time buyers or investors to step into one of Burlington's most coveted neighbourhoods. Schedule your private showing today and start customizing this gem to reflect your personal style. (id:50886)
Property Details
| MLS® Number | W12483982 |
| Property Type | Single Family |
| Community Name | Brant |
| Amenities Near By | Beach, Hospital |
| Community Features | Pets Allowed With Restrictions |
| Easement | Unknown, None |
| Features | Conservation/green Belt, Carpet Free |
| Parking Space Total | 1 |
| View Type | View, Lake View |
| Water Front Type | Waterfront |
Building
| Bathroom Total | 1 |
| Bedrooms Above Ground | 2 |
| Bedrooms Total | 2 |
| Age | 51 To 99 Years |
| Amenities | Visitor Parking, Separate Electricity Meters, Storage - Locker |
| Appliances | Hood Fan, Stove, Window Coverings, Refrigerator |
| Basement Type | None |
| Cooling Type | None |
| Exterior Finish | Brick |
| Fire Protection | Controlled Entry |
| Heating Fuel | Electric |
| Heating Type | Baseboard Heaters |
| Size Interior | 700 - 799 Ft2 |
| Type | Apartment |
Parking
| No Garage |
Land
| Access Type | Public Road |
| Acreage | No |
| Land Amenities | Beach, Hospital |
| Landscape Features | Landscaped |
| Surface Water | Lake/pond |
| Zoning Description | Drh |
Rooms
| Level | Type | Length | Width | Dimensions |
|---|---|---|---|---|
| Main Level | Kitchen | 2.76 m | 3.53 m | 2.76 m x 3.53 m |
| Main Level | Living Room | 3.82 m | 5.04 m | 3.82 m x 5.04 m |
| Main Level | Bedroom | 3.68 m | 3.63 m | 3.68 m x 3.63 m |
| Main Level | Bedroom 2 | 2.7 m | 3.91 m | 2.7 m x 3.91 m |
| Main Level | Bathroom | 2.71 m | 2.02 m | 2.71 m x 2.02 m |
https://www.realtor.ca/real-estate/29036251/15-1351-lakeshore-road-burlington-brant-brant
Contact Us
Contact us for more information
Bryden Stephen Tait
Salesperson
www.taitsargentteam.ca/
www.facebook.com/TaitSargentTeam
www.linkedin.com/in/btrealestate/
475 Main Street East
Milton, Ontario L9T 1R1
(905) 878-8101
Kristy Sargent-Tait
Salesperson
www.taitsargentteam.ca/
475 Main Street East
Milton, Ontario L9T 1R1
(905) 878-8101

