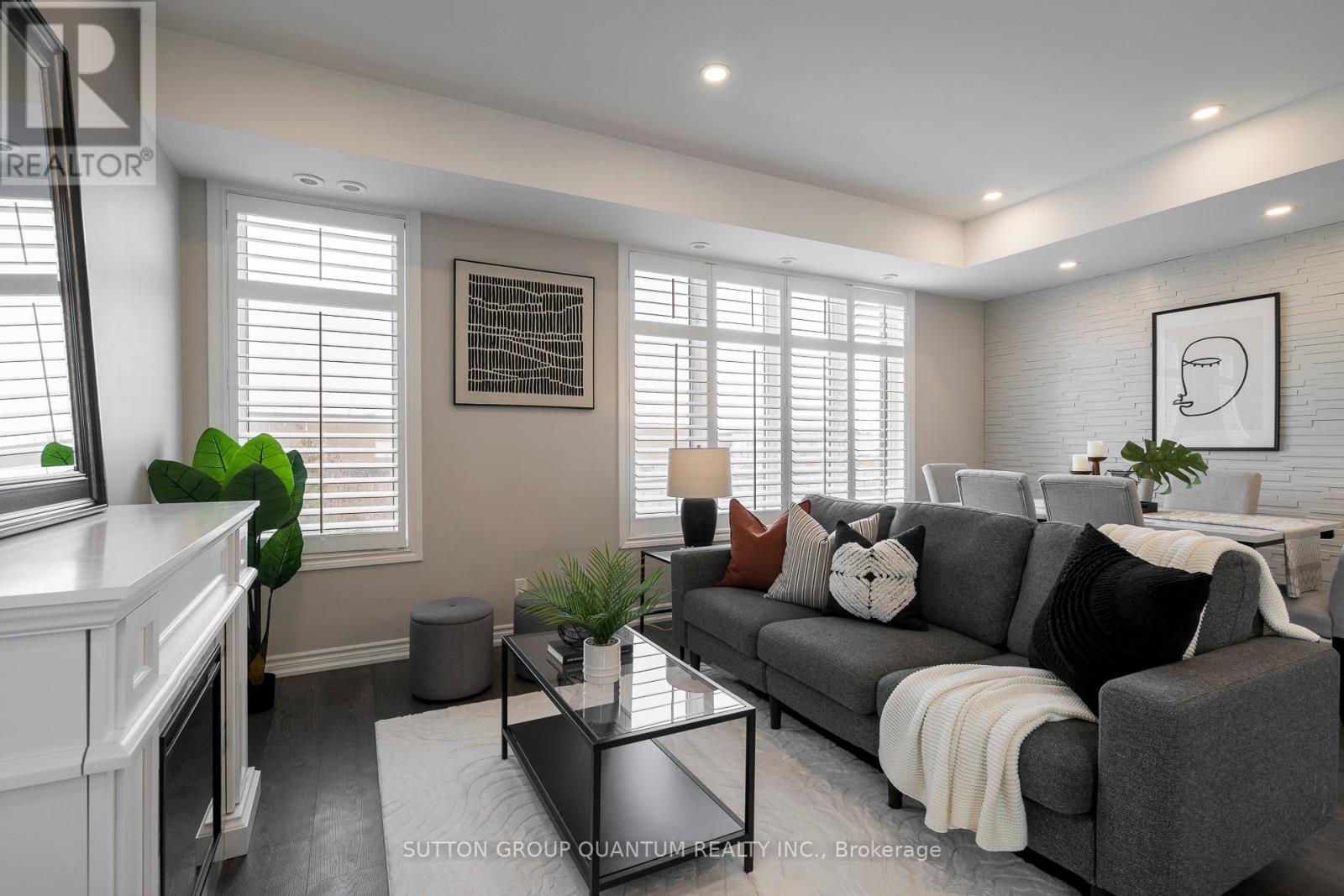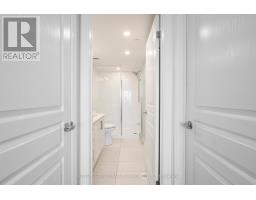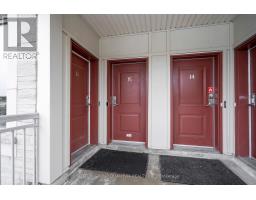15 - 145 Long Branch Avenue Toronto, Ontario M8W 0A9
$925,000Maintenance, Common Area Maintenance, Insurance, Parking
$399.30 Monthly
Maintenance, Common Area Maintenance, Insurance, Parking
$399.30 MonthlyTrendy Townhome At Long Branch Ave And Lakeshore Blvd. Perfectly Situated Minutes Away From the Long Branch Go Station. Step Inside to a Bright Open-Concept main Floor to Your Combined Living room Dining Room Space, Luxury Kitchen W Upgraded S Appls, Gas Line, Custom Waterfall Island, Quartz Counter & Backsplash; 9Ft Smth Ceilings; Pot Lights; Oak Staircases; California Shutters; Double Pane Windows In Bedrooms & More! Massive Rooftop Terrace W Bbq Gas Line. Short Walk To Countless Restaurants & Waterfront! Quick Commute To The Heart Of Toronto, This is an Ideal Home For Anyone Seeking the Perfect Balance of Suburban Tranquility While Staying Connected to The Downtown. (id:50886)
Property Details
| MLS® Number | W11958962 |
| Property Type | Single Family |
| Community Name | Long Branch |
| Amenities Near By | Hospital, Park, Public Transit, Schools |
| Community Features | Pet Restrictions |
| Features | In Suite Laundry |
| Parking Space Total | 1 |
Building
| Bathroom Total | 3 |
| Bedrooms Above Ground | 2 |
| Bedrooms Total | 2 |
| Amenities | Visitor Parking |
| Cooling Type | Central Air Conditioning |
| Exterior Finish | Brick |
| Flooring Type | Laminate |
| Half Bath Total | 1 |
| Heating Fuel | Natural Gas |
| Heating Type | Forced Air |
| Size Interior | 1,200 - 1,399 Ft2 |
| Type | Row / Townhouse |
Parking
| Underground | |
| Garage |
Land
| Acreage | No |
| Land Amenities | Hospital, Park, Public Transit, Schools |
| Surface Water | Lake/pond |
Rooms
| Level | Type | Length | Width | Dimensions |
|---|---|---|---|---|
| Main Level | Kitchen | 5.6 m | 2.77 m | 5.6 m x 2.77 m |
| Main Level | Living Room | 3.32 m | 3.08 m | 3.32 m x 3.08 m |
| Main Level | Dining Room | 2.34 m | 3.08 m | 2.34 m x 3.08 m |
| Upper Level | Primary Bedroom | 2.98 m | 5.05 m | 2.98 m x 5.05 m |
| Upper Level | Bedroom 2 | 2.56 m | 3.1 m | 2.56 m x 3.1 m |
Contact Us
Contact us for more information
Brad Thomas
Broker
bradthomas.ca/
1673b Lakeshore Rd.w., Lower Levl
Mississauga, Ontario L5J 1J4
(905) 469-8888
(905) 822-5617



























































