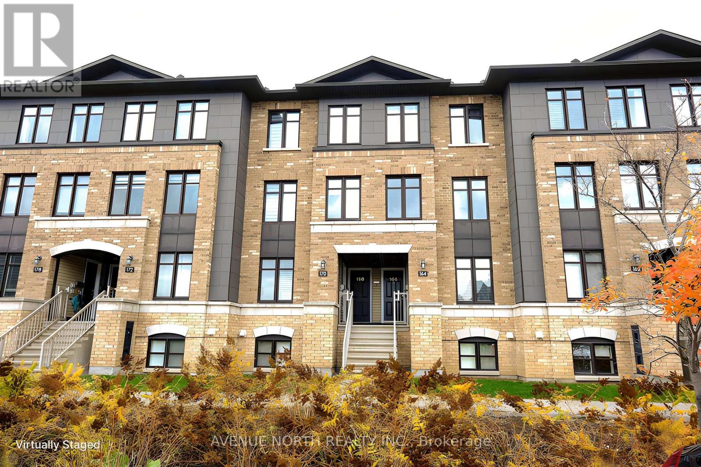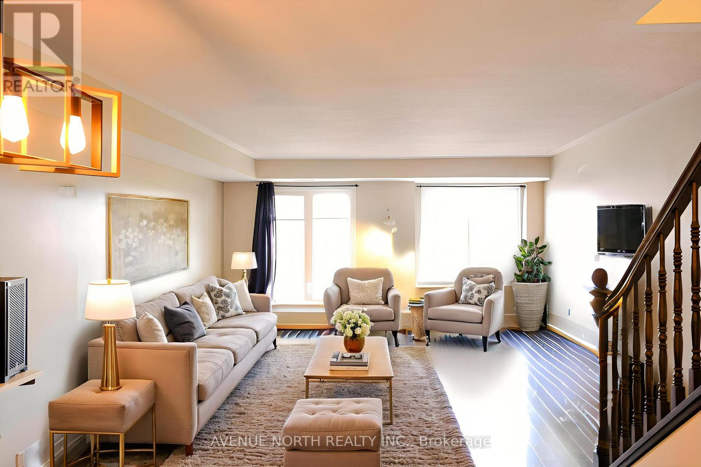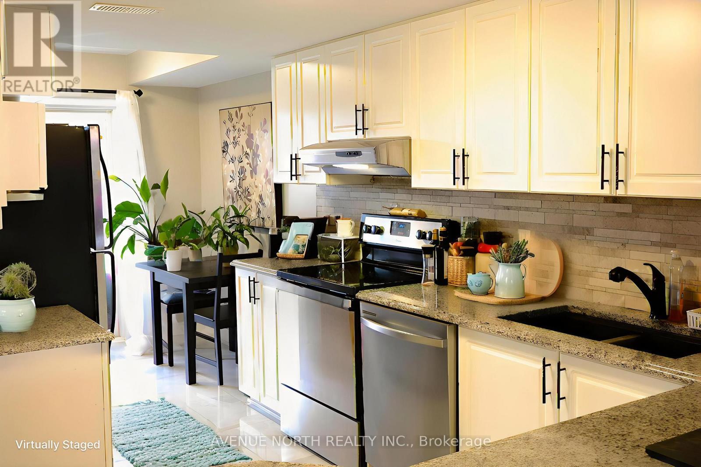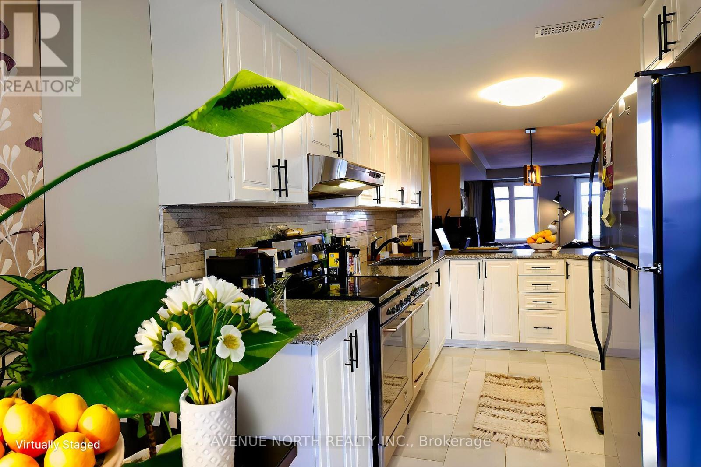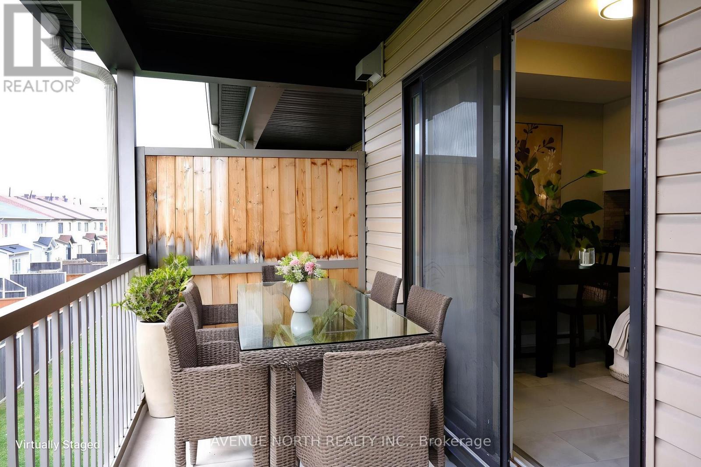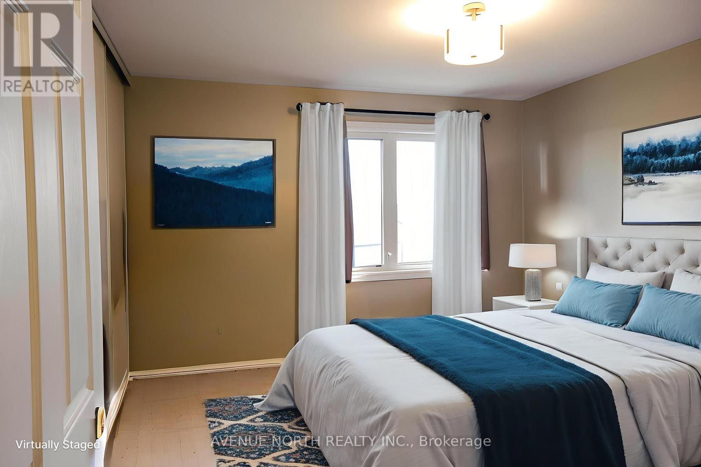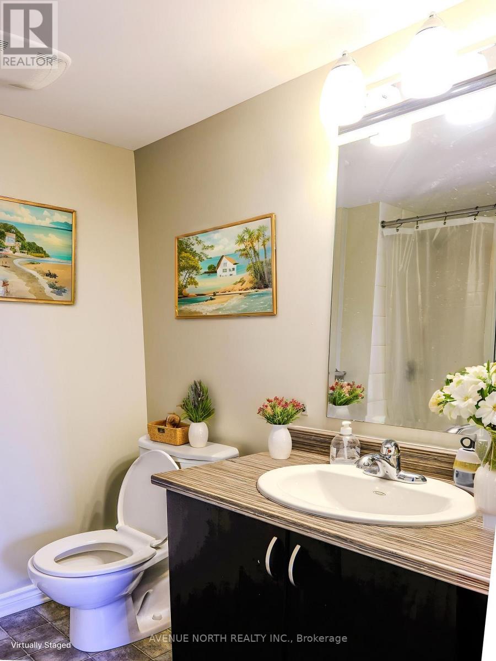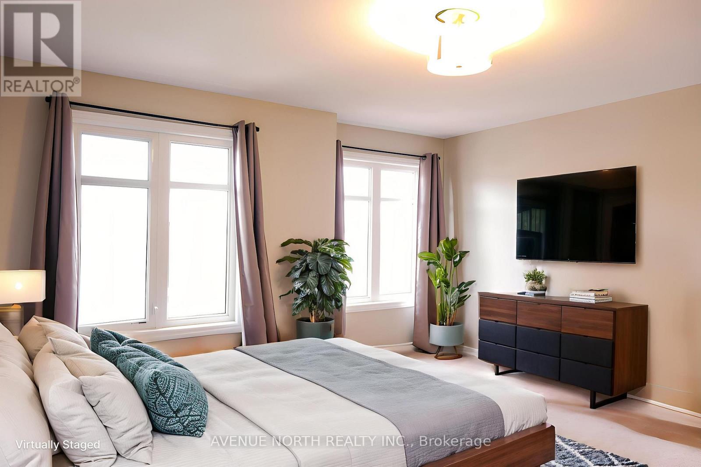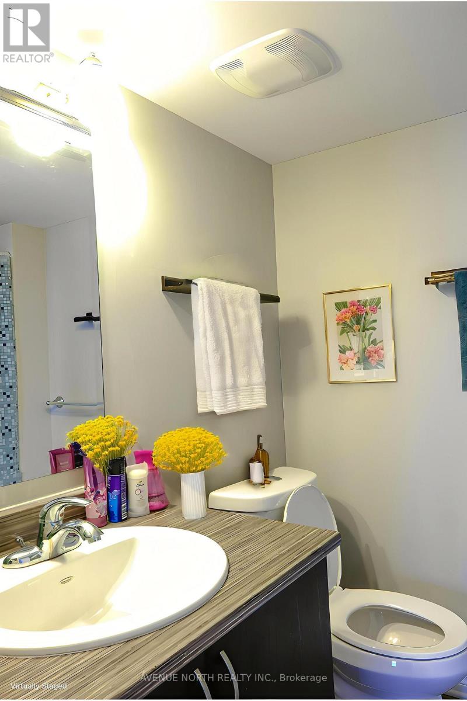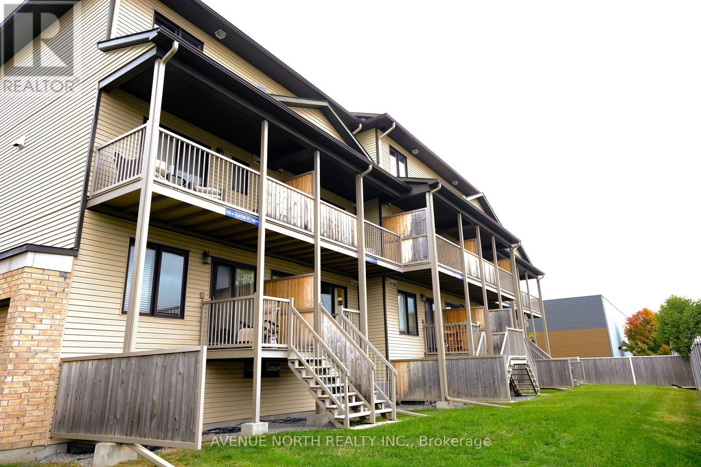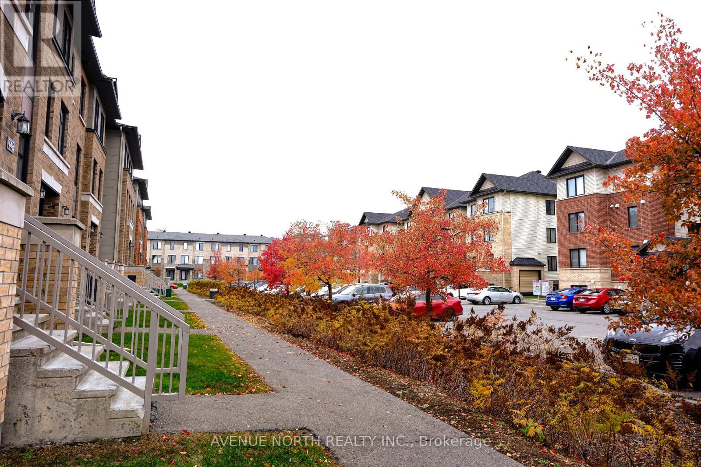15 - 166 Bluestone Private E Ottawa, Ontario K4A 0X7
$2,350 Monthly
Discover refined comfort in this bright and beautifully maintained upper-level two-storey stacked home. Plenty of space in this 1,100 sqft+ home. The spacious kitchen features quality countertops, white ceramic tile flooring, and updated lighting throughout for a fresh, modern feel. In addition to the kitchen, the open concept main level offers a dining area, a generous living room, and a large west-facing balcony overlooking quiet backyards - perfect for relaxing. On the upper level you will find two spacious bedrooms, each with its own private ensuite bath, a good size laundry/utility room, and a storage room. Includes one parking spot for added convenience. Perfectly located within walking distance to shopping, parks, schools, dining, and public transit, and just minutes from the new Orléans Health Hub. Experience comfort, style, and location - schedule your private showing today. (id:50886)
Property Details
| MLS® Number | X12536140 |
| Property Type | Single Family |
| Community Name | 1117 - Avalon West |
| Community Features | Pets Allowed With Restrictions |
| Equipment Type | Water Heater |
| Features | Balcony, In Suite Laundry |
| Parking Space Total | 1 |
| Rental Equipment Type | Water Heater |
Building
| Bathroom Total | 3 |
| Bedrooms Above Ground | 2 |
| Bedrooms Total | 2 |
| Age | 11 To 15 Years |
| Basement Type | None |
| Cooling Type | Central Air Conditioning |
| Exterior Finish | Concrete, Vinyl Siding |
| Half Bath Total | 1 |
| Heating Fuel | Natural Gas |
| Heating Type | Forced Air |
| Size Interior | 1,400 - 1,599 Ft2 |
| Type | Row / Townhouse |
Parking
| No Garage |
Land
| Acreage | No |
Rooms
| Level | Type | Length | Width | Dimensions |
|---|---|---|---|---|
| Second Level | Primary Bedroom | 15 m | 14 m | 15 m x 14 m |
| Second Level | Bedroom 2 | 13 m | 12 m | 13 m x 12 m |
| Main Level | Kitchen | 8 m | 12 m | 8 m x 12 m |
| Main Level | Living Room | 14 m | 16 m | 14 m x 16 m |
| Main Level | Den | 7 m | 8 m | 7 m x 8 m |
| Ground Level | Dining Room | 11 m | 10 m | 11 m x 10 m |
https://www.realtor.ca/real-estate/29094059/15-166-bluestone-private-e-ottawa-1117-avalon-west
Contact Us
Contact us for more information
Elvis Guerra Quiroz
Salesperson
findahomes.com/
linkedin.com/in/elvis-guerra-511963
482 Preston Street
Ottawa, Ontario K1S 4N8
(613) 231-3000
www.avenuenorth.ca/

