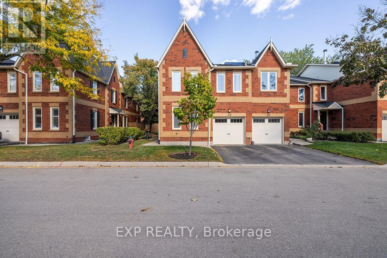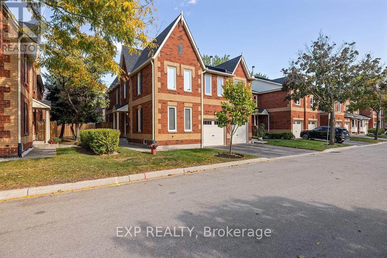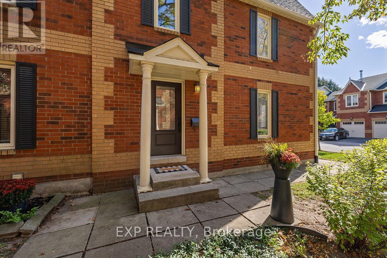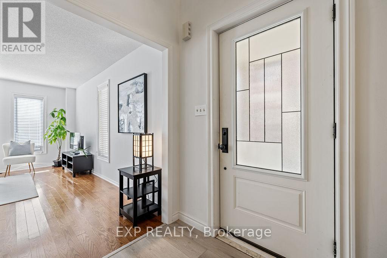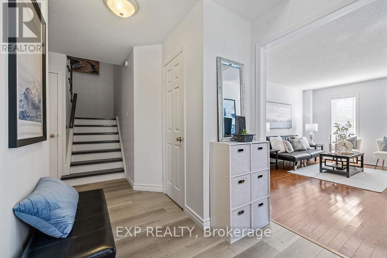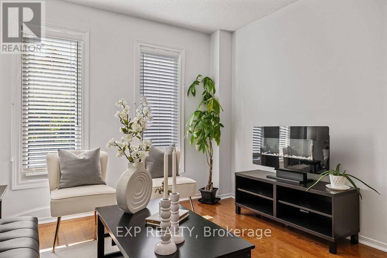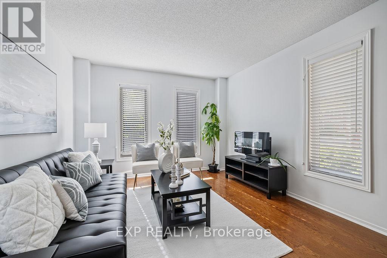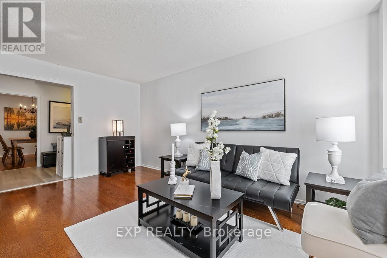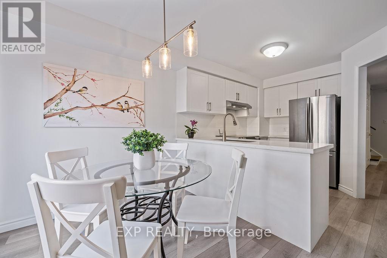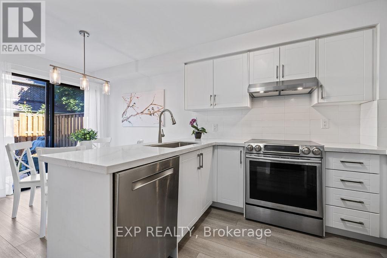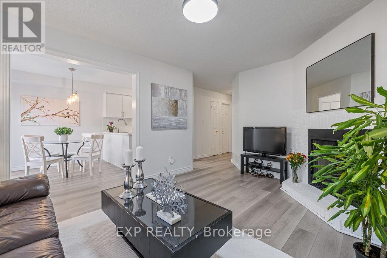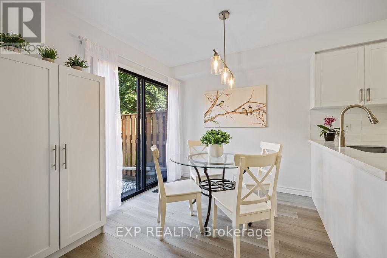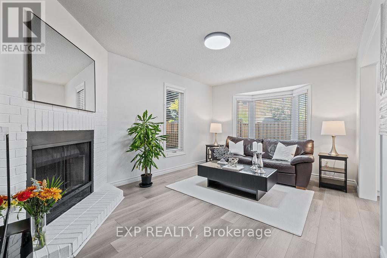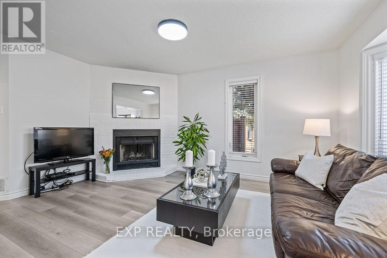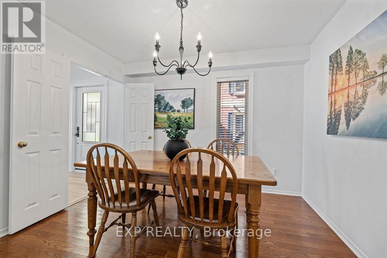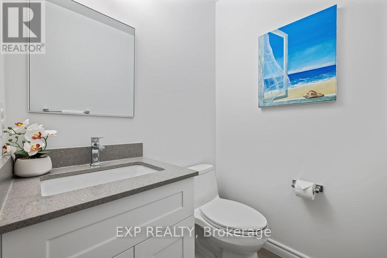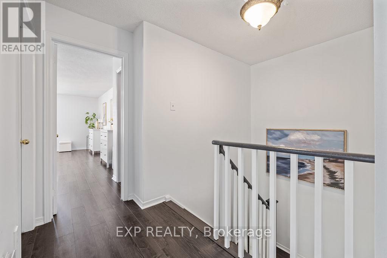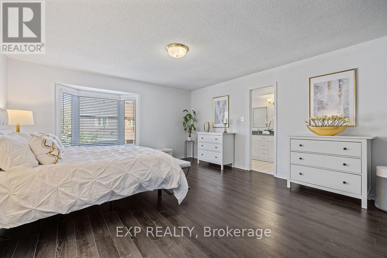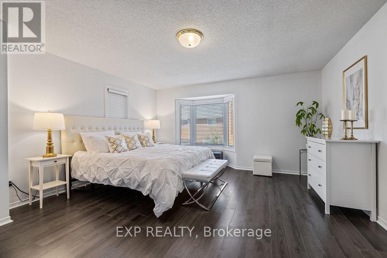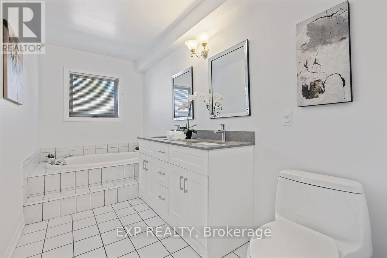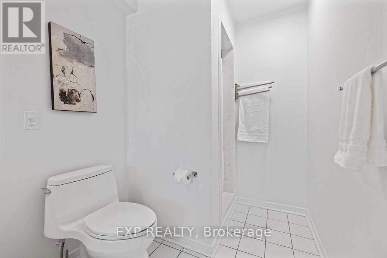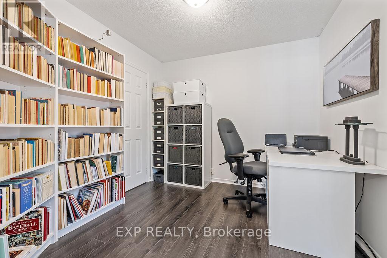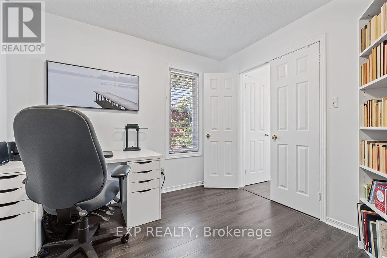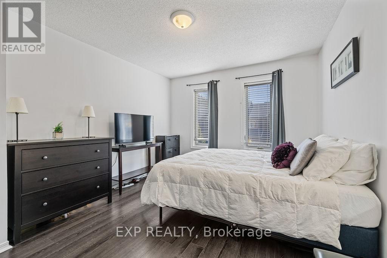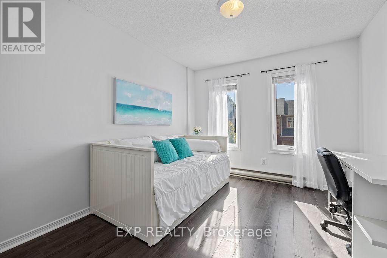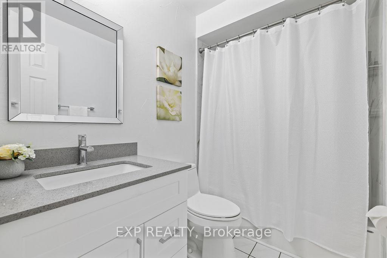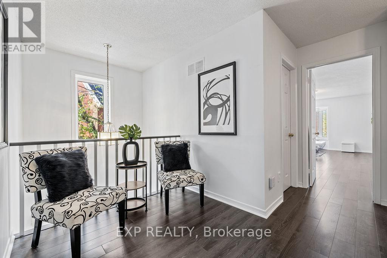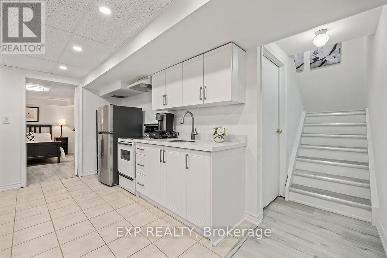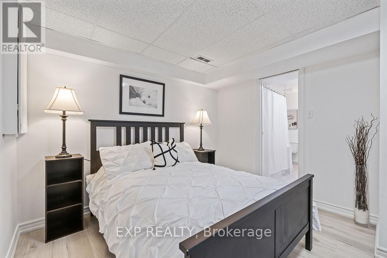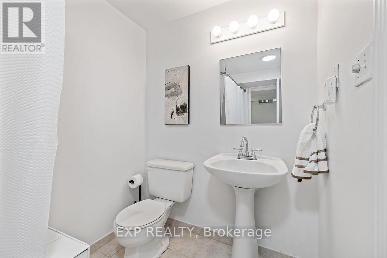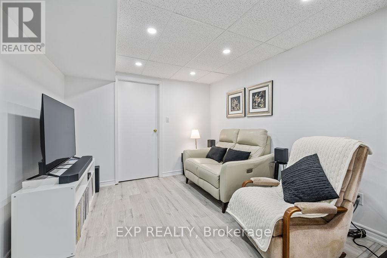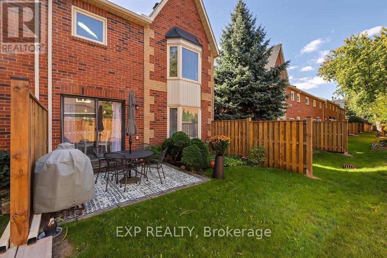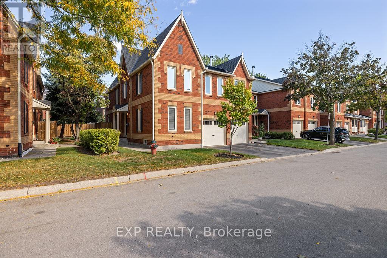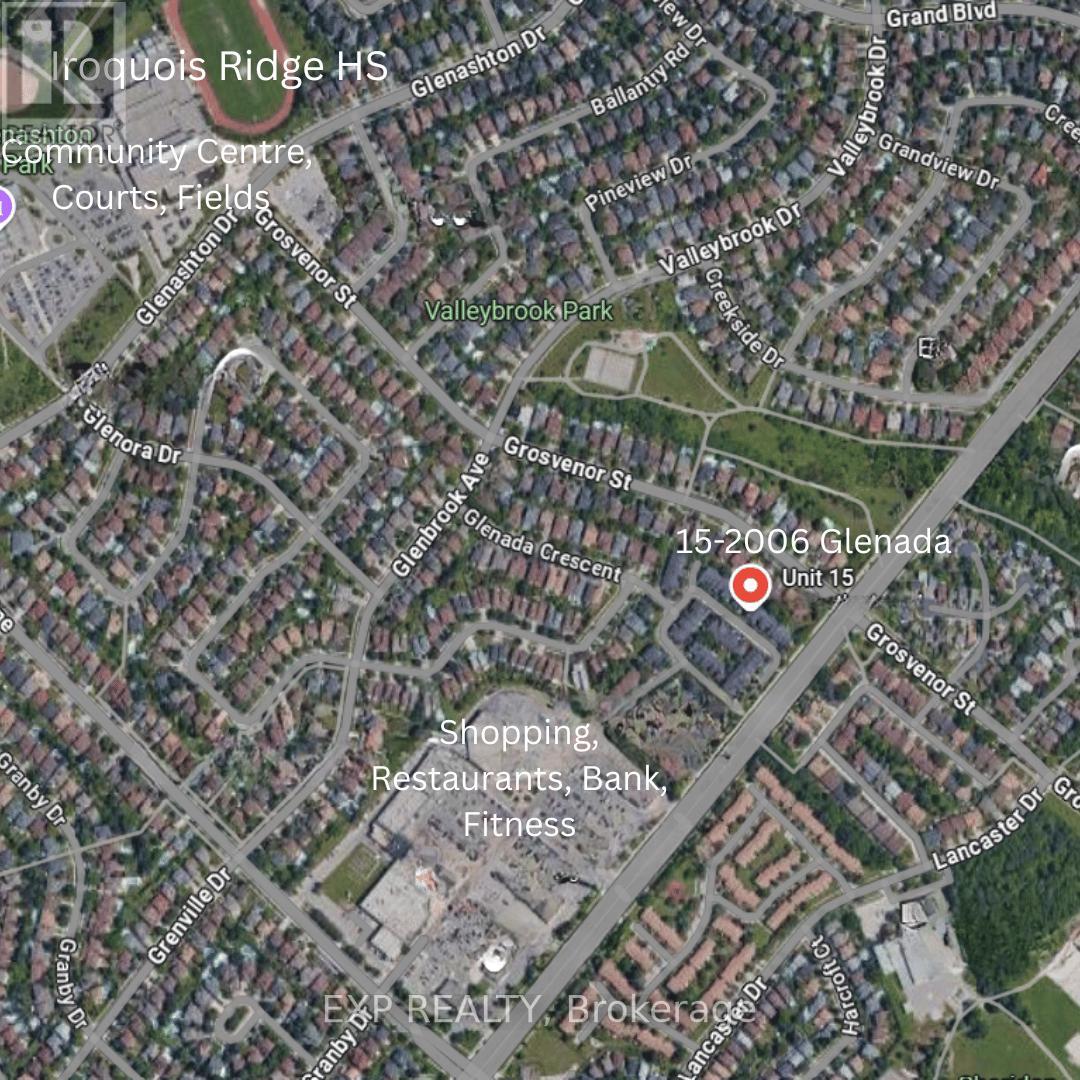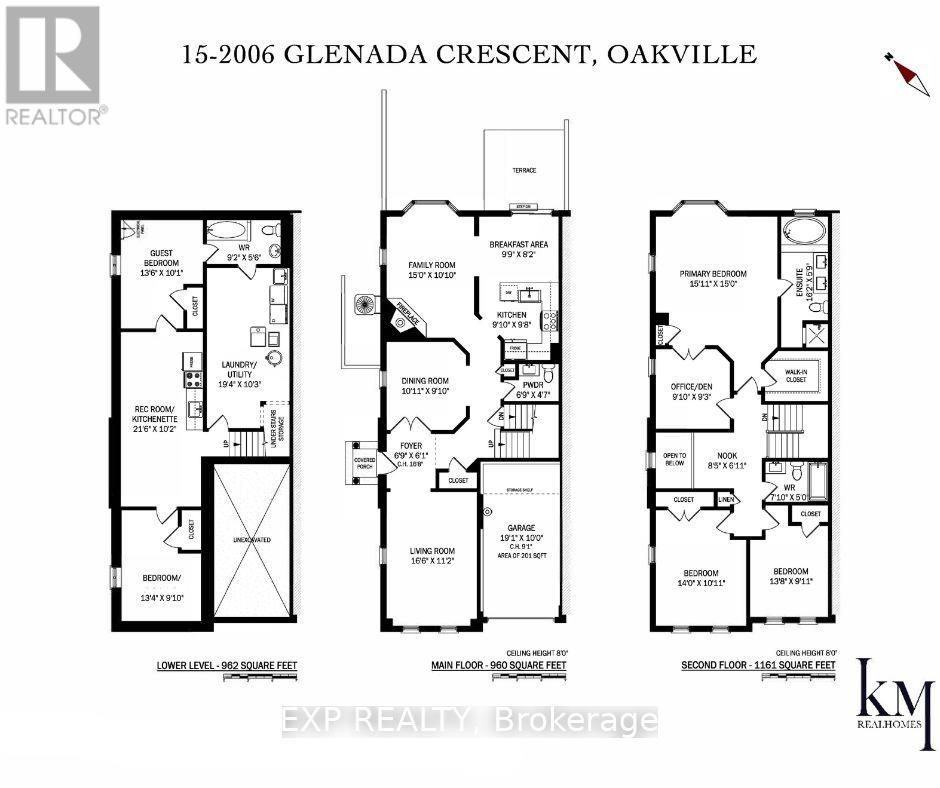15 - 2006 Glenada Crescent Oakville, Ontario L6H 5R9
$1,077,700Maintenance, Insurance, Parking, Common Area Maintenance
$489.99 Monthly
Maintenance, Insurance, Parking, Common Area Maintenance
$489.99 MonthlyWelcome to 15-2006 Glenada Cres, where modern design, expansive living space and ultimate convenience combine. This end-unit townhome offers 3284 sq ft of renovated living space that is ideal for families of all sizes. Renovations (2024) include a renovated kitchen, carpet-free, modernized washrooms and stainless steel appliances. The upper floor has a large Primary and 2 additional full bedrooms, as well as an ensuite den that can be used as an office, a sophisticated dressing room or an attached nursery. The lower level has its own kitchen and 2 full bedrooms for intergenerational living options. Walk-out to your own patio to entertain during warm summer months, or cozy up to your wood fireplace on cool winter nights. Within walking distance to one of ONTARIOS TOP 10 high schools/Oakville's top 2!! Steps to shops, restaurants, parks, community centre and transit. Low maintenance fees. No lease costs. This home is a MUST SEE! - it has it all! (id:50886)
Open House
This property has open houses!
2:00 pm
Ends at:4:00 pm
Property Details
| MLS® Number | W12459606 |
| Property Type | Single Family |
| Community Name | 1018 - WC Wedgewood Creek |
| Community Features | Pets Allowed With Restrictions |
| Equipment Type | None |
| Features | Balcony, Carpet Free, In Suite Laundry, In-law Suite |
| Parking Space Total | 2 |
| Rental Equipment Type | None |
Building
| Bathroom Total | 4 |
| Bedrooms Above Ground | 3 |
| Bedrooms Below Ground | 2 |
| Bedrooms Total | 5 |
| Amenities | Storage - Locker |
| Appliances | Garage Door Opener Remote(s), Central Vacuum, Water Heater, Dishwasher, Dryer, Garage Door Opener, Two Stoves, Washer, Refrigerator |
| Basement Development | Finished |
| Basement Type | N/a (finished) |
| Cooling Type | Central Air Conditioning |
| Exterior Finish | Brick, Brick Facing |
| Fireplace Present | Yes |
| Fireplace Total | 1 |
| Half Bath Total | 1 |
| Heating Fuel | Natural Gas |
| Heating Type | Forced Air |
| Stories Total | 2 |
| Size Interior | 2,000 - 2,249 Ft2 |
| Type | Row / Townhouse |
Parking
| Attached Garage | |
| Garage |
Land
| Acreage | No |
Rooms
| Level | Type | Length | Width | Dimensions |
|---|---|---|---|---|
| Second Level | Bathroom | 4.93 m | 1.75 m | 4.93 m x 1.75 m |
| Second Level | Bathroom | 2.39 m | 1.52 m | 2.39 m x 1.52 m |
| Second Level | Primary Bedroom | 4.85 m | 4.57 m | 4.85 m x 4.57 m |
| Second Level | Bedroom 2 | 4.27 m | 3.33 m | 4.27 m x 3.33 m |
| Second Level | Bedroom 3 | 4.17 m | 3.02 m | 4.17 m x 3.02 m |
| Second Level | Office | 3 m | 2.82 m | 3 m x 2.82 m |
| Lower Level | Bedroom | 4.11 m | 3.01 m | 4.11 m x 3.01 m |
| Lower Level | Bedroom | 4.06 m | 3 m | 4.06 m x 3 m |
| Lower Level | Bathroom | 2.79 m | 1.68 m | 2.79 m x 1.68 m |
| Lower Level | Recreational, Games Room | 6.55 m | 3.1 m | 6.55 m x 3.1 m |
| Lower Level | Utility Room | 5.89 m | 3.12 m | 5.89 m x 3.12 m |
| Main Level | Kitchen | 3 m | 2.95 m | 3 m x 2.95 m |
| Main Level | Eating Area | 2.97 m | 2.49 m | 2.97 m x 2.49 m |
| Main Level | Living Room | 5.03 m | 3.49 m | 5.03 m x 3.49 m |
| Main Level | Family Room | 4.57 m | 3.3 m | 4.57 m x 3.3 m |
| Main Level | Dining Room | 3.33 m | 3 m | 3.33 m x 3 m |
Contact Us
Contact us for more information
Kim Melhuish
Salesperson
www.youtube.com/embed/S06dJgOyNng
kmrealhomes.ca/
www.facebook.com/kim.kmrealhomes
www.linkedin.com/in/kim-melhuish-kmrealhomes/
www.instagram.com/kim.kmrealhomes
2010 Winston Park Dr - Unit 290
Oakville, Ontario L6H 5R7
(866) 530-7737
(647) 849-3180
exprealty.ca/

