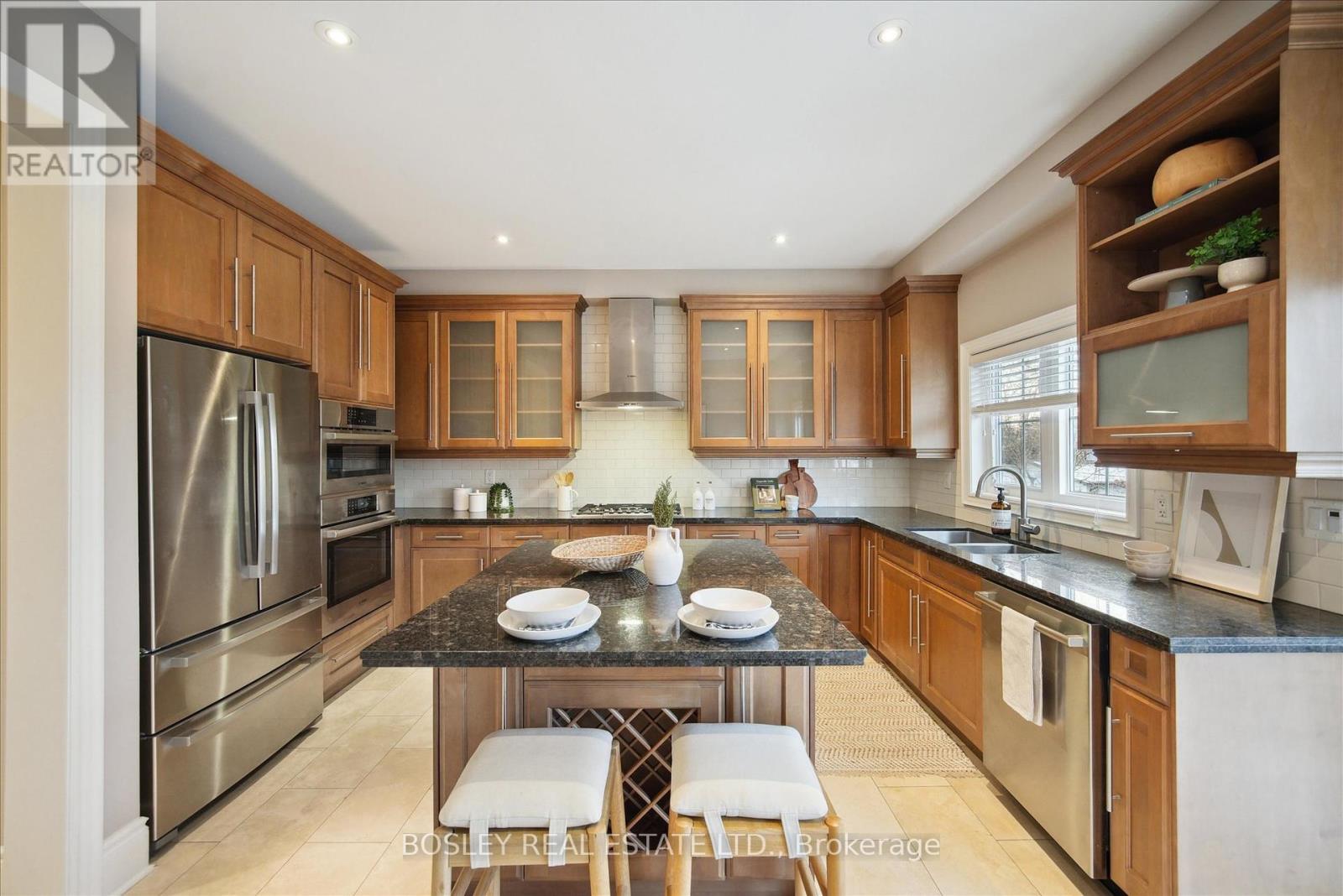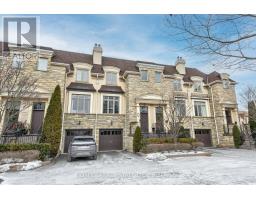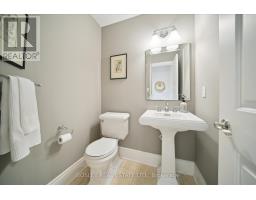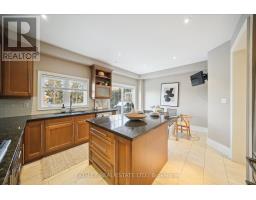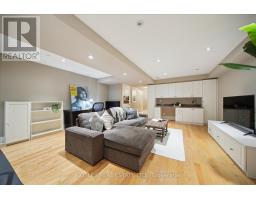15 - 208 La Rose Avenue Toronto, Ontario M9P 1B5
$1,395,000Maintenance, Insurance, Parking, Common Area Maintenance
$925 Monthly
Maintenance, Insurance, Parking, Common Area Maintenance
$925 MonthlyLocated in the heart of 208 La Rose--an exclusive, lovingly maintained 17-home community--this spacious, well-appointed 3-storey townhouse offers modern luxury living. Under lofty ceilings, the living and dining areas are open and inviting, perfect for both entertaining and unwinding by the fireplace. The bright, spacious eat-in kitchen features high-end built-in appliances, plenty of coveted counter space and storage, and an open balcony equipped with gas hookup. On the ground level, the comfortable family room connects to a generous private patio and yard, your new go-to spot for relaxing. Upstairs, find three sun-filled bedrooms and a newly renovated guest bathroom. Revel in the primary ensuite, featuring dual sinks and a luxurious soaker tub. The finished lower level provides that extra flex space you've been looking for--be it a home office, gym, or play area. Located in a family-friendly neighbourhood renowned for its top-rated schools and excellent access to major highways, including the 401 and 427, as well as Pearson Airport. Explore fabulous local amenities or hop on transit (with the new Eglinton LRT coming soon!) for quick commutes. With premium features and sophisticated upgrades alongside exceptional property management, simply move in and enjoy! **** EXTRAS **** Washer and dryer (2 years). Tankless water heater (owned) and furnace replaced winter 22/23. AC replaced summer 24. (id:50886)
Open House
This property has open houses!
2:00 pm
Ends at:4:00 pm
2:00 pm
Ends at:4:00 pm
Property Details
| MLS® Number | W11935294 |
| Property Type | Single Family |
| Community Name | Willowridge-Martingrove-Richview |
| Amenities Near By | Public Transit, Schools, Hospital, Park |
| Community Features | Pet Restrictions |
| Features | Cul-de-sac, Balcony |
| Parking Space Total | 2 |
Building
| Bathroom Total | 4 |
| Bedrooms Above Ground | 3 |
| Bedrooms Total | 3 |
| Amenities | Visitor Parking |
| Appliances | Central Vacuum, Window Coverings |
| Basement Development | Finished |
| Basement Type | N/a (finished) |
| Cooling Type | Central Air Conditioning |
| Exterior Finish | Stone, Stucco |
| Fireplace Present | Yes |
| Flooring Type | Hardwood |
| Half Bath Total | 2 |
| Heating Fuel | Natural Gas |
| Heating Type | Forced Air |
| Stories Total | 3 |
| Size Interior | 2,250 - 2,499 Ft2 |
| Type | Row / Townhouse |
Parking
| Garage |
Land
| Acreage | No |
| Land Amenities | Public Transit, Schools, Hospital, Park |
Rooms
| Level | Type | Length | Width | Dimensions |
|---|---|---|---|---|
| Second Level | Primary Bedroom | 5.46 m | 3.73 m | 5.46 m x 3.73 m |
| Second Level | Bedroom 2 | 4.19 m | 2.68 m | 4.19 m x 2.68 m |
| Second Level | Bedroom 3 | 4.92 m | 5.44 m | 4.92 m x 5.44 m |
| Basement | Utility Room | 4.52 m | 2.26 m | 4.52 m x 2.26 m |
| Basement | Recreational, Games Room | 6.33 m | 5.24 m | 6.33 m x 5.24 m |
| Lower Level | Family Room | 4.2 m | 2.64 m | 4.2 m x 2.64 m |
| Lower Level | Laundry Room | 2.55 m | 3.04 m | 2.55 m x 3.04 m |
| Main Level | Living Room | 4.51 m | 5.47 m | 4.51 m x 5.47 m |
| Main Level | Dining Room | 3.24 m | 4.33 m | 3.24 m x 4.33 m |
| Main Level | Kitchen | 4.41 m | 2.96 m | 4.41 m x 2.96 m |
| Main Level | Eating Area | 3.66 m | 2.45 m | 3.66 m x 2.45 m |
Contact Us
Contact us for more information
Suzanne Catherine Lewis
Salesperson
(416) 856-1937
www.lewisandcompany.ca/
www.facebook.com/lewisandcompany.ca/
103 Vanderhoof Avenue
Toronto, Ontario M4G 2H5
(416) 322-8000
(416) 322-8800


















