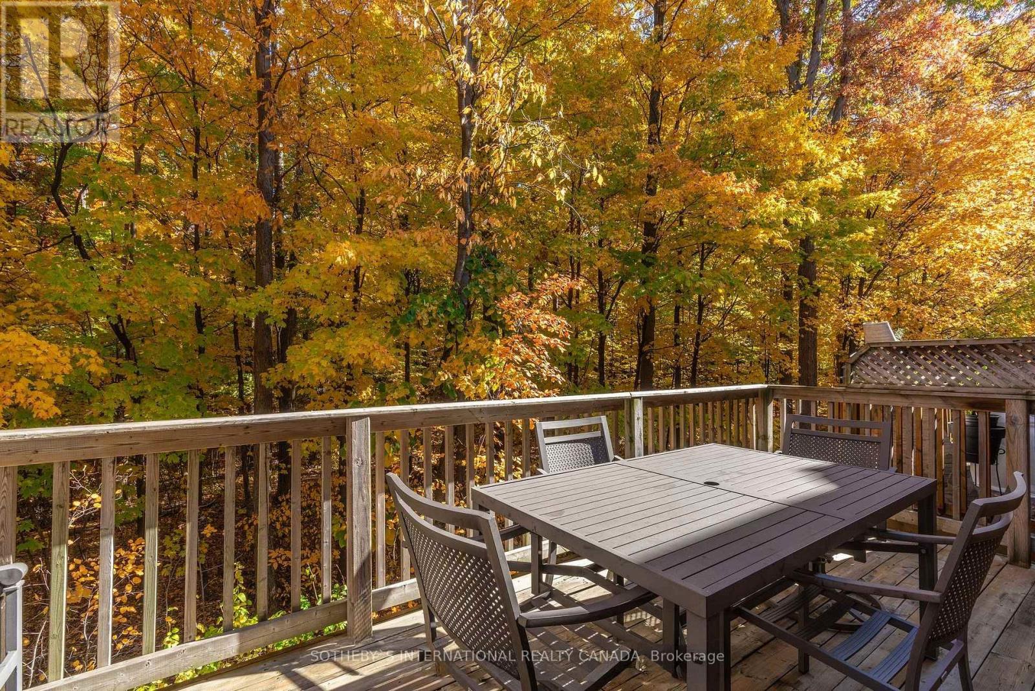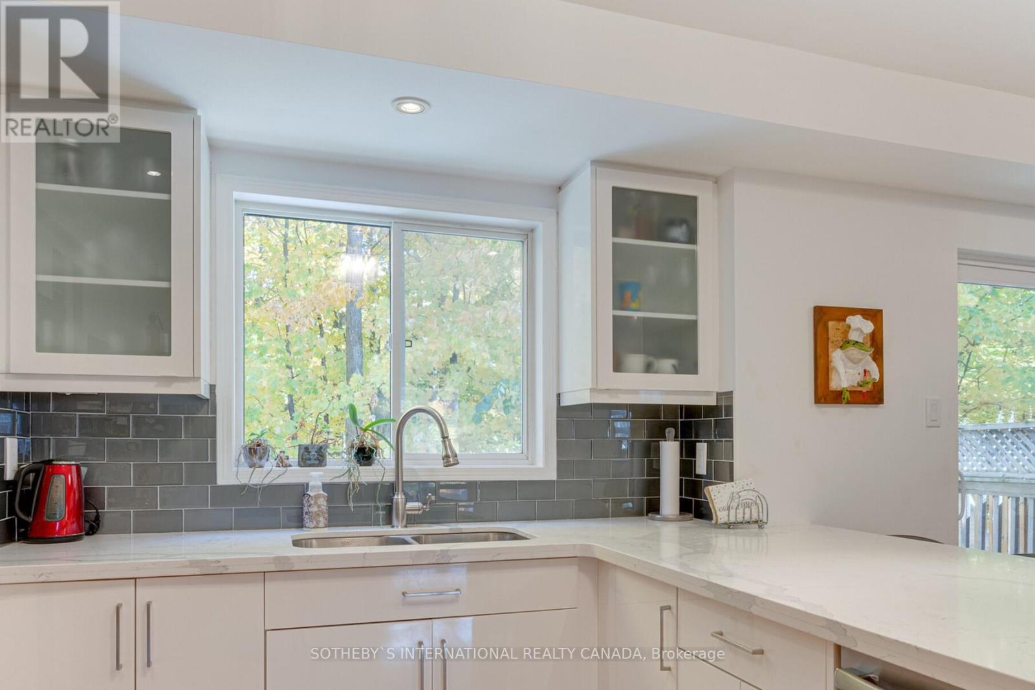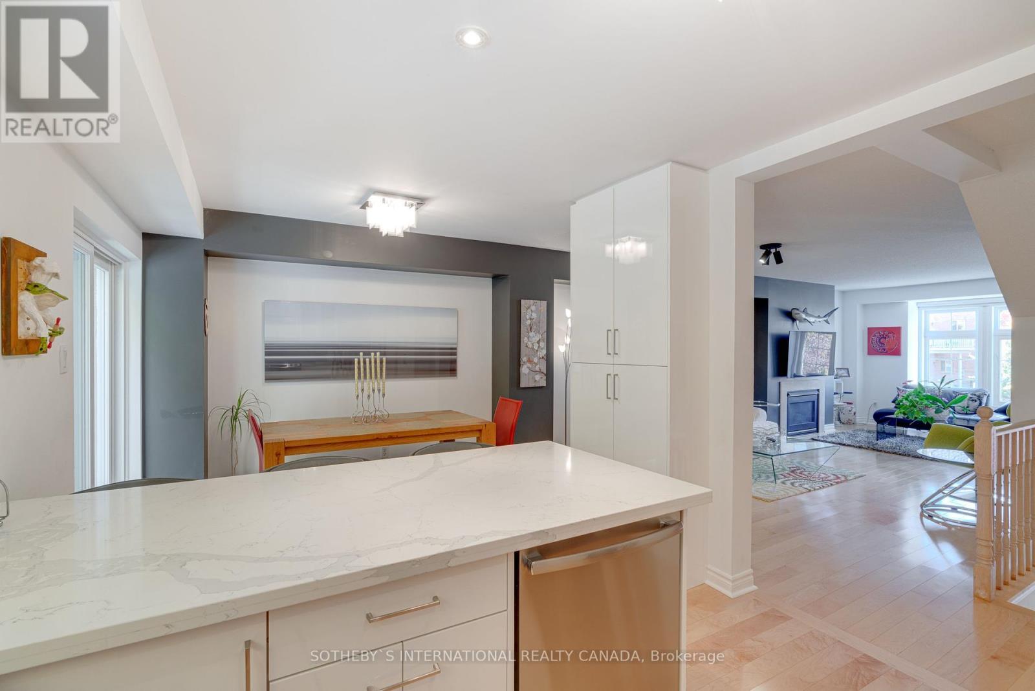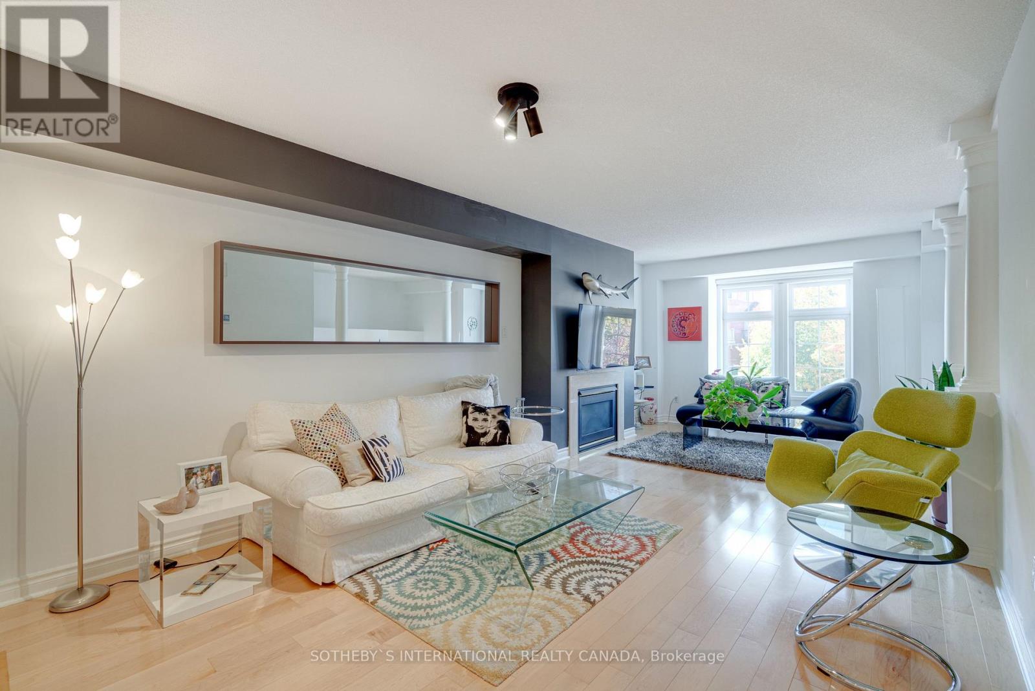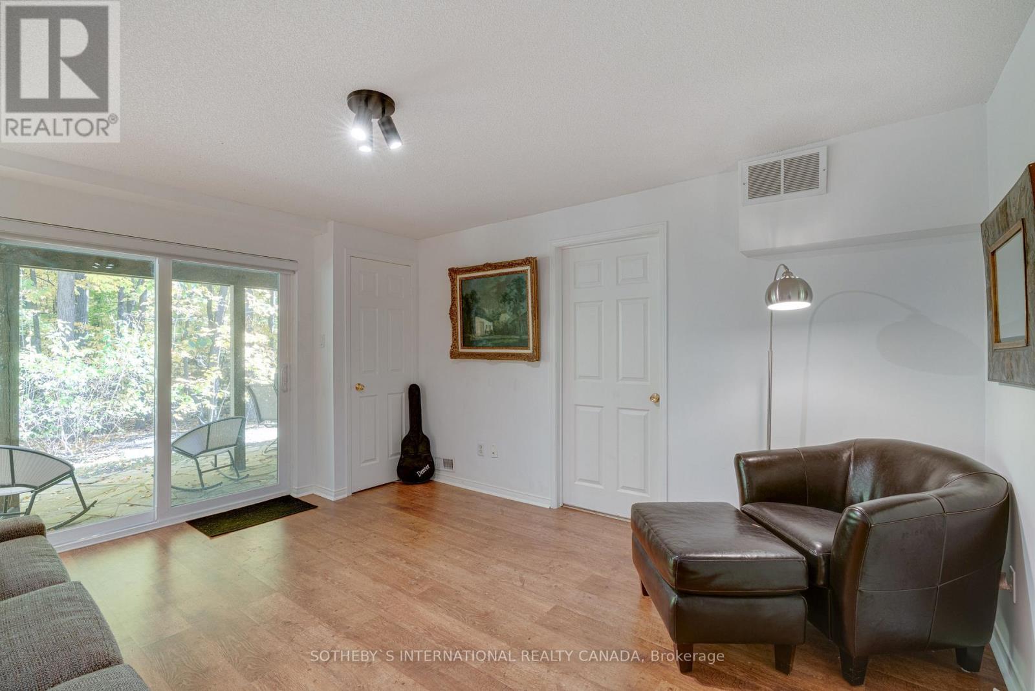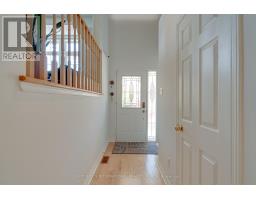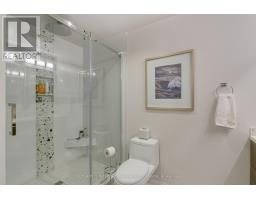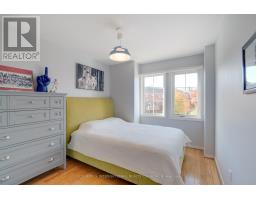15 - 2398 Britannia Road W Mississauga, Ontario L5M 6B6
$979,000Maintenance, Parking, Common Area Maintenance
$415 Monthly
Maintenance, Parking, Common Area Maintenance
$415 MonthlyNot just located in the Woodlands of Erin Mills, this fabulous townhome is one of the few that backs onto the Woodlands! Truly a rare offering with nature as your backyard. This immaculate 3-bedroom townhome features a gorgeous updated eat-in kitchen, a renovated primary ensuite as well a second 4-piece washroom. Flooded with natural light this open-concept home boasts gorgeous hardwood flooring and a finished rec room with walkout. It is the best offering available in this development ideal for a growing family, single professional or couple looking to start a family in the sought-after school district of Vista Heights P.S. Easy access to both the 401 and 403 and just minutes to the Go Train makes this home the complete package! Condo Corp fees include snow removal, roof, windows and doors (replacement as required), exterior maintenance of house. Show with confidence. **** EXTRAS **** Newer AC, newer furnace. (id:50886)
Open House
This property has open houses!
2:00 pm
Ends at:4:00 pm
Property Details
| MLS® Number | W9512269 |
| Property Type | Single Family |
| Community Name | Streetsville |
| CommunityFeatures | Pet Restrictions |
| Features | Balcony |
| ParkingSpaceTotal | 2 |
Building
| BathroomTotal | 3 |
| BedroomsAboveGround | 3 |
| BedroomsTotal | 3 |
| Appliances | Dishwasher, Dryer, Garage Door Opener, Microwave, Refrigerator, Stove, Washer |
| BasementDevelopment | Finished |
| BasementFeatures | Walk Out |
| BasementType | N/a (finished) |
| CoolingType | Central Air Conditioning |
| ExteriorFinish | Brick |
| FireplacePresent | Yes |
| FlooringType | Hardwood, Carpeted, Laminate, Tile |
| HalfBathTotal | 1 |
| HeatingFuel | Natural Gas |
| HeatingType | Forced Air |
| StoriesTotal | 2 |
| SizeInterior | 1599.9864 - 1798.9853 Sqft |
| Type | Row / Townhouse |
Parking
| Garage |
Land
| Acreage | No |
Rooms
| Level | Type | Length | Width | Dimensions |
|---|---|---|---|---|
| Second Level | Primary Bedroom | 3.5 m | 4.2 m | 3.5 m x 4.2 m |
| Second Level | Bedroom 2 | 3.8 m | 2.8 m | 3.8 m x 2.8 m |
| Second Level | Bedroom 3 | 3.67 m | 2.88 m | 3.67 m x 2.88 m |
| Basement | Recreational, Games Room | 4.32 m | 3.57 m | 4.32 m x 3.57 m |
| Basement | Laundry Room | 2.43 m | 2.07 m | 2.43 m x 2.07 m |
| Ground Level | Living Room | 7.78 m | 3.5 m | 7.78 m x 3.5 m |
| Ground Level | Dining Room | 7.78 m | 3.5 m | 7.78 m x 3.5 m |
| Ground Level | Kitchen | 3.05 m | 5.93 m | 3.05 m x 5.93 m |
Interested?
Contact us for more information
Robert Nelson
Salesperson
1867 Yonge Street Ste 100
Toronto, Ontario M4S 1Y5

