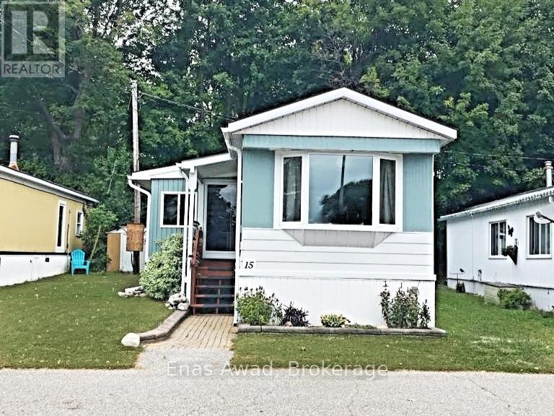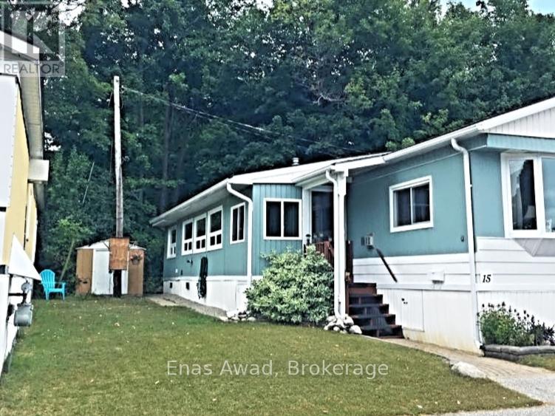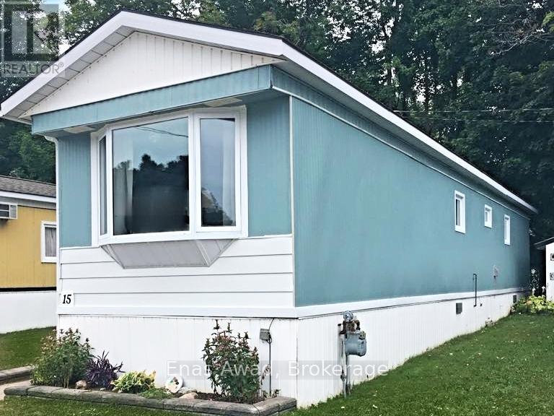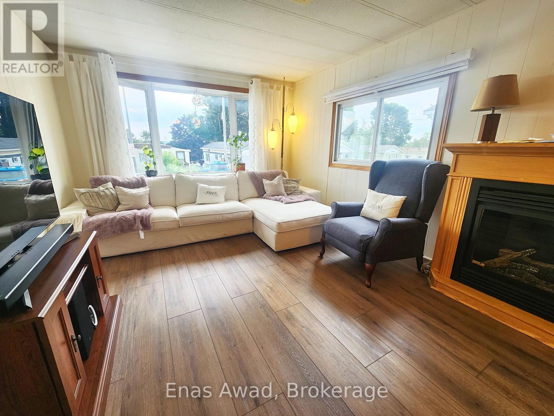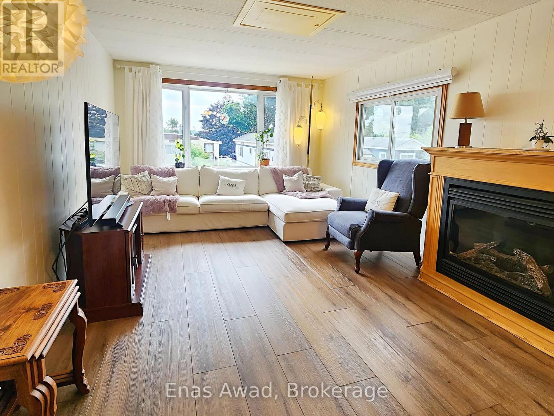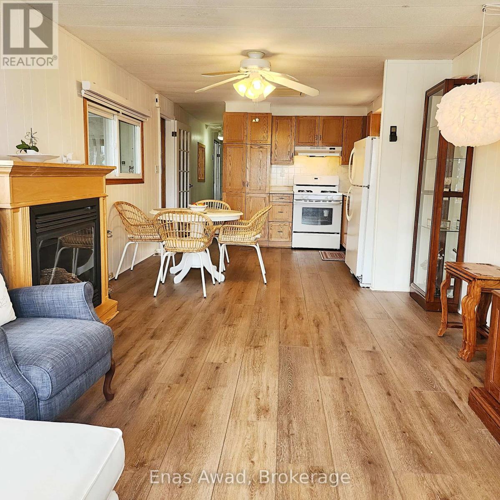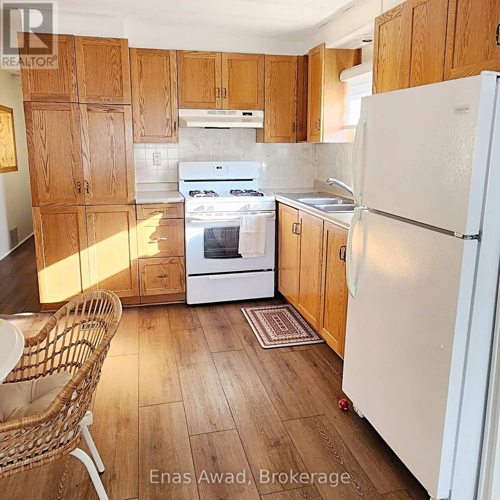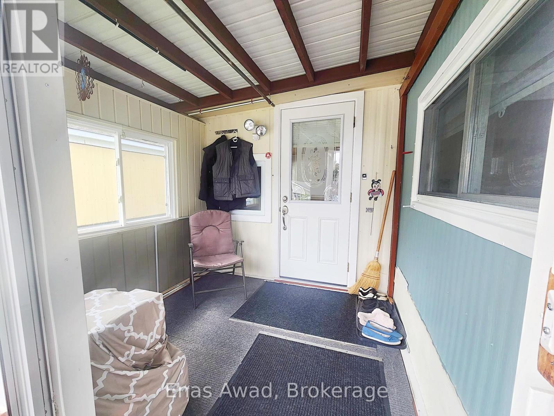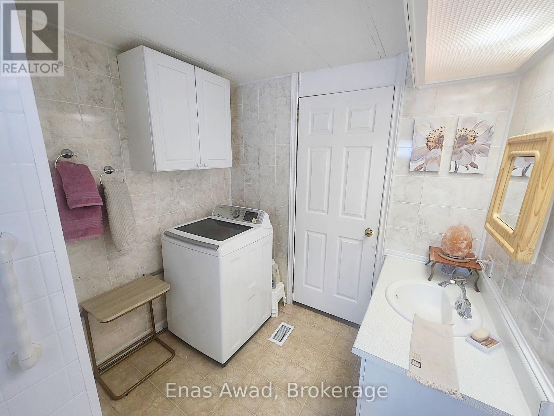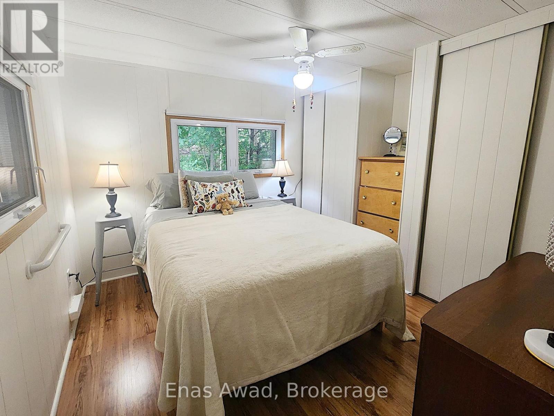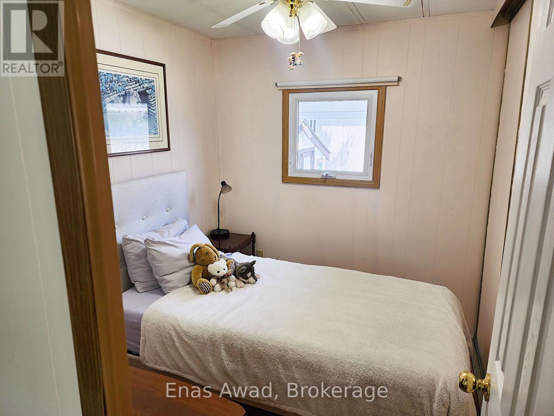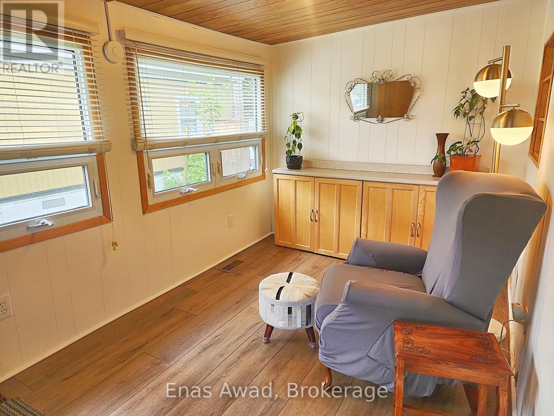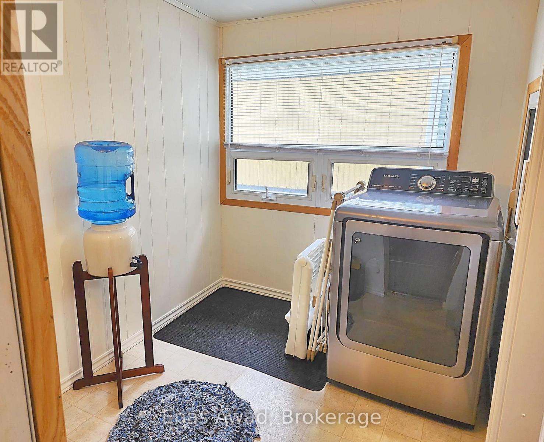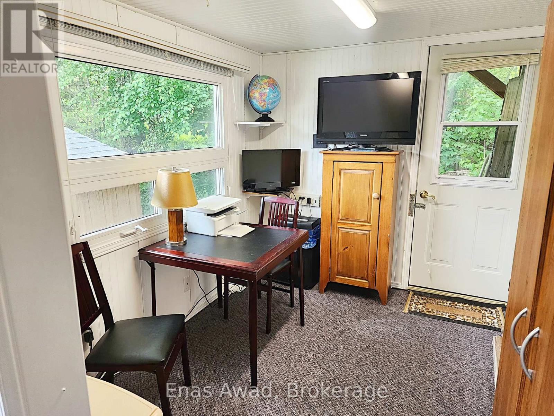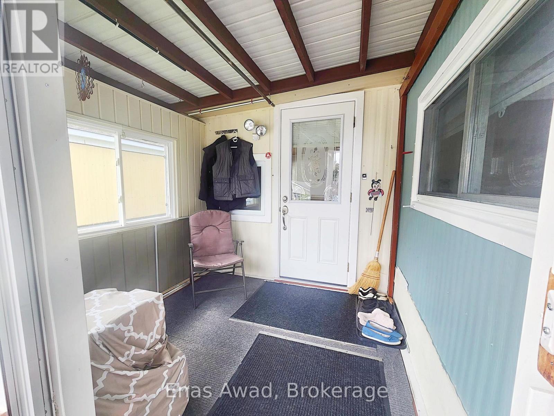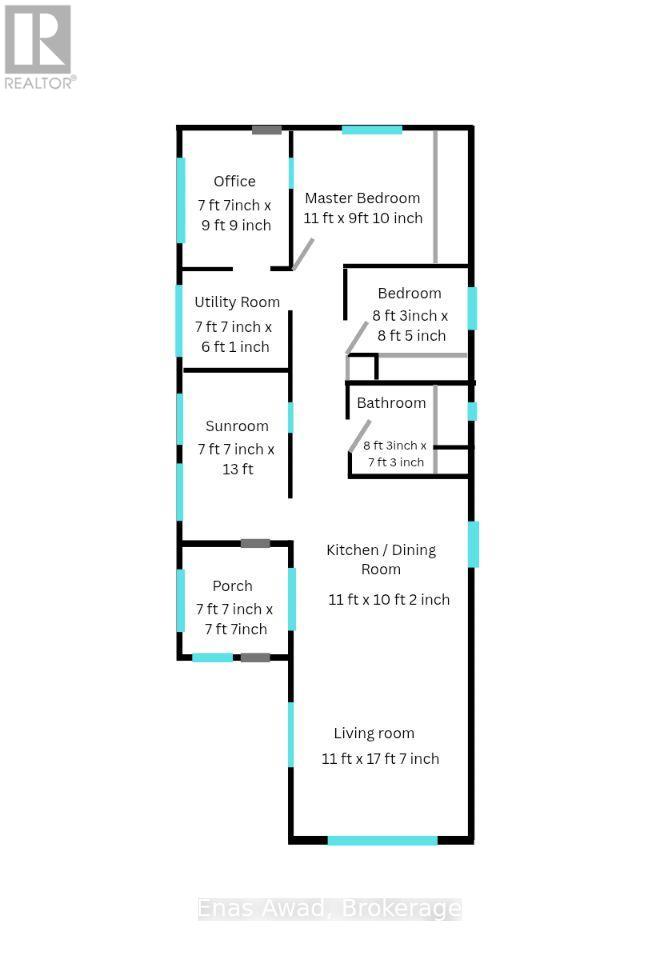15 - 26 Dunn Avenue Orillia, Ontario L3V 2N9
$329,900
For Sale by Owner. Welcome to this charming, move-in-ready, and spacious mobile home nestled in a quiet town location, perfect for retirees, downsizers, or anyone seeking a peaceful retreat close to amenities. With rear neighbors far enough away, the forested backyard offers privacy and a relaxing setting for the master bedroom's view. This 2-bedroom, 1-bathroom home features a thoughtfully designed layout with an addition that includes an enclosed porch, a four-season sunroom, and a dedicated office space ideal for working from home or simply enjoying extra space. The kitchen boasts spacious maple cabinetry, perfect for anyone who loves to cook and entertain. The home is energy efficient with double-pane windows throughout and benefits from forced air conditioning, gas heat, a fireplace, and a stove for year-round comfort. A brand-new asphalt shingle roof was installed in 2024, ensuring peace of mind for years to come. The new laminate flooring throughout the main living areas enhances the homes modern appeal. The 3-piece bathroom features a large, easy-to-access walk-in shower, adding convenience and comfort. With extra storage shed space and parking included, this home offers the perfect blend of practicality and comfort. This home is ready for you to move in and enjoy, with low monthly site fees and property taxes. A truly wonderful opportunity for those looking for a cozy, functional, and well-maintained home in a serene and convenient location. Don't miss out on this gembook your showing today! (id:50886)
Property Details
| MLS® Number | S12227870 |
| Property Type | Single Family |
| Community Name | Orillia |
| Amenities Near By | Hospital, Park, Public Transit |
| Community Features | Community Centre |
| Equipment Type | None |
| Features | Wooded Area, Open Space, Flat Site, Conservation/green Belt, Lighting, Dry, Level |
| Parking Space Total | 1 |
| Rental Equipment Type | None |
| Structure | Porch, Shed |
Building
| Bathroom Total | 1 |
| Bedrooms Above Ground | 2 |
| Bedrooms Total | 2 |
| Age | 51 To 99 Years |
| Amenities | Fireplace(s), Separate Heating Controls |
| Appliances | Water Heater, Water Meter, Dryer, Stove, Washer, Refrigerator |
| Architectural Style | Bungalow |
| Basement Type | None |
| Construction Style Other | Seasonal |
| Cooling Type | Central Air Conditioning |
| Exterior Finish | Vinyl Siding |
| Fire Protection | Smoke Detectors |
| Fireplace Present | Yes |
| Fireplace Total | 1 |
| Heating Fuel | Natural Gas |
| Heating Type | Forced Air |
| Stories Total | 1 |
| Size Interior | 700 - 1,100 Ft2 |
| Type | Mobile Home |
| Utility Water | Municipal Water |
Parking
| No Garage |
Land
| Acreage | No |
| Land Amenities | Hospital, Park, Public Transit |
| Landscape Features | Landscaped |
| Sewer | Sanitary Sewer |
| Size Total Text | Under 1/2 Acre |
| Zoning Description | Rmh |
Rooms
| Level | Type | Length | Width | Dimensions |
|---|---|---|---|---|
| Main Level | Kitchen | 3.11 m | 3.4 m | 3.11 m x 3.4 m |
| Main Level | Living Room | 3.4 m | 5.4 m | 3.4 m x 5.4 m |
| Main Level | Primary Bedroom | 2.8 m | 3.4 m | 2.8 m x 3.4 m |
| Main Level | Bedroom 2 | 2.3 m | 253 m | 2.3 m x 253 m |
| Main Level | Office | 3 m | 2.35 m | 3 m x 2.35 m |
| Main Level | Bathroom | 2.23 m | 2.53 m | 2.23 m x 2.53 m |
| Main Level | Sunroom | 4 m | 2.35 m | 4 m x 2.35 m |
| Main Level | Utility Room | 1.86 m | 2.35 m | 1.86 m x 2.35 m |
| Main Level | Other | 2.35 m | 2.35 m | 2.35 m x 2.35 m |
Utilities
| Cable | Installed |
| Electricity | Installed |
| Sewer | Installed |
https://www.realtor.ca/real-estate/28483459/15-26-dunn-avenue-orillia-orillia
Contact Us
Contact us for more information
Enas Awad
Broker of Record
www.youtube.com/@FlatRealEstate
175 Hunter St E
Hamilton, Ontario L8N 4E7
(855) 595-5096
www.flatrealestate.ca/

