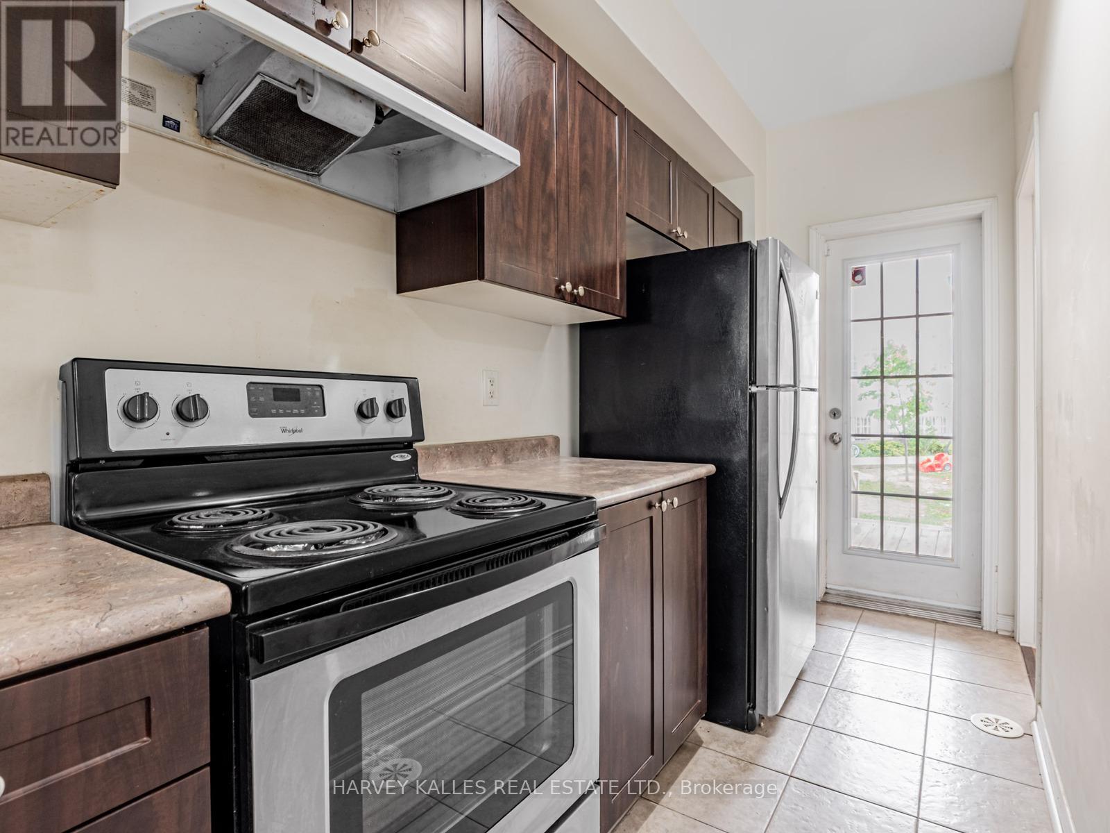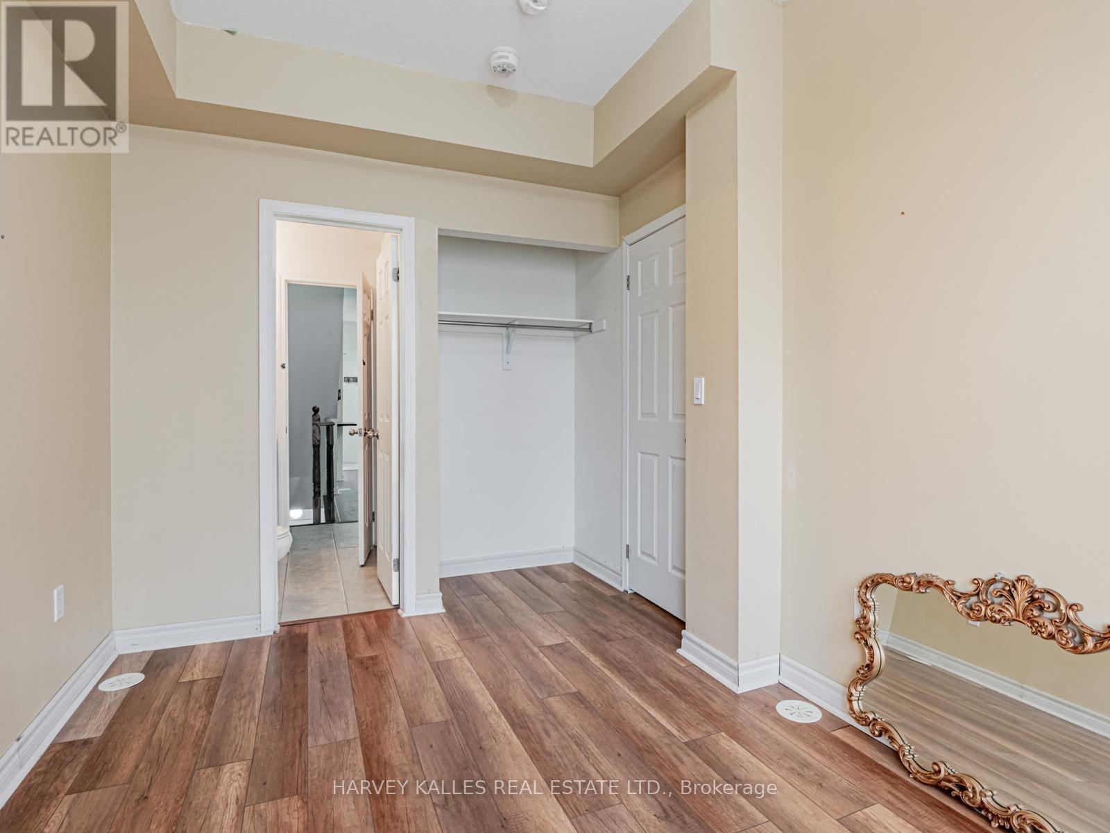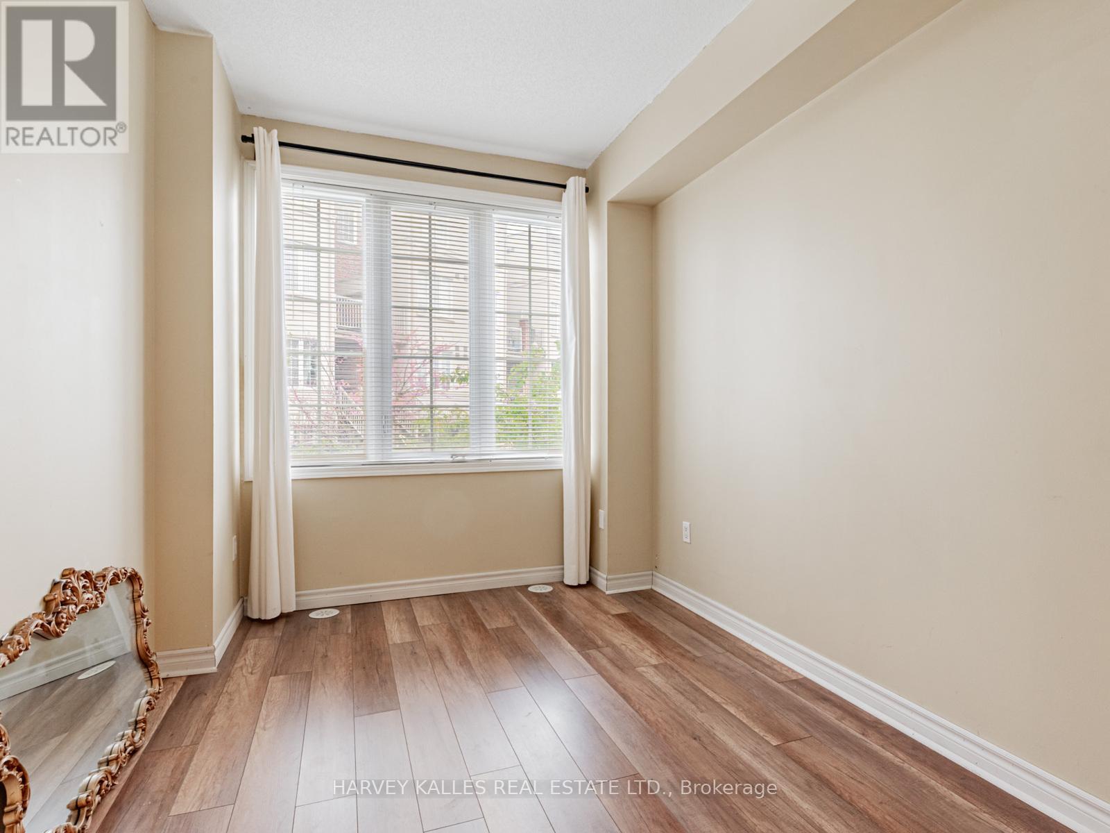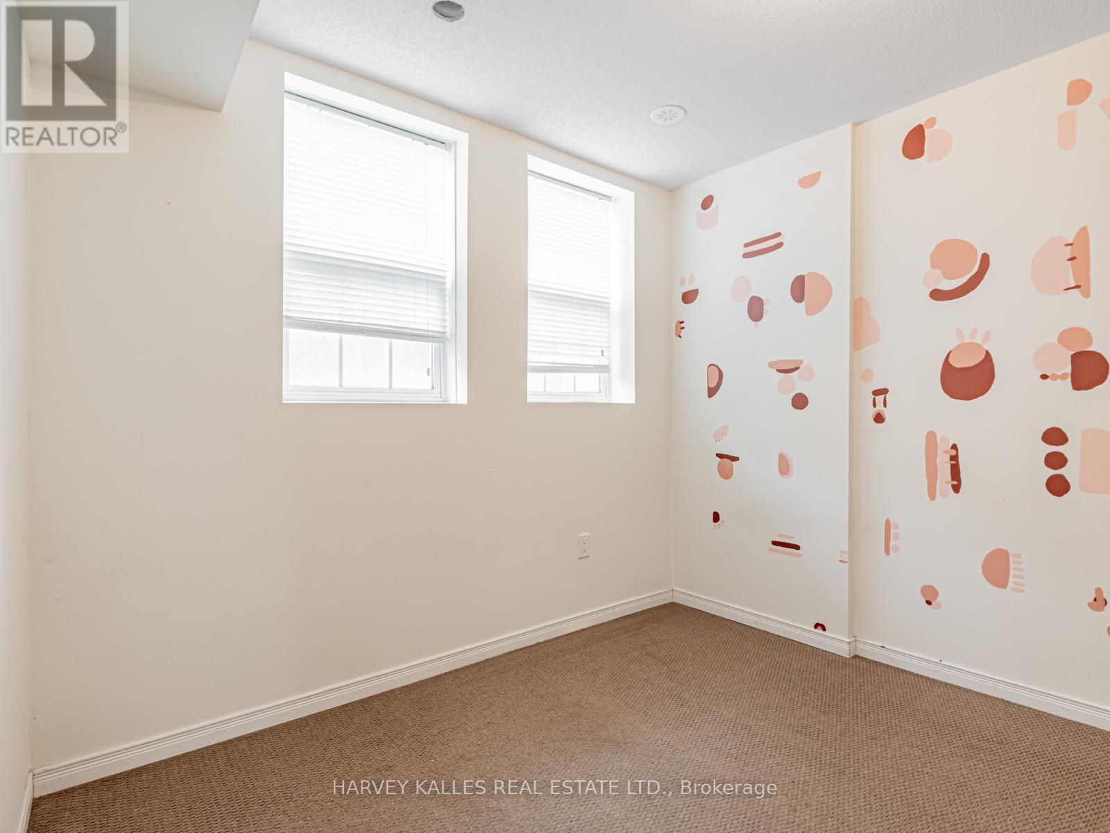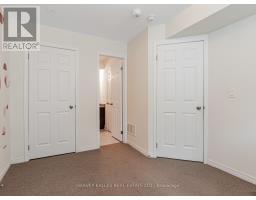15 - 29 Island Road Toronto, Ontario M1C 2P5
$669,999Maintenance, Common Area Maintenance, Insurance, Parking
$373.73 Monthly
Maintenance, Common Area Maintenance, Insurance, Parking
$373.73 MonthlyWelcome to this stacked 4 Bedroom Townhome located in the prestigious West Rouge neighbourhood. Modern kitchen & breakfast bar. Primary bedroom boasting a 4-piece ensuite bathroom. The kitchen, equipped with a rear entrance, leads to a porch that opens directly to the complex's playground and parking lot, enhancing both convenience and outdoor enjoyment. The lower level boasts 3 spacious bedrooms, ensuring ample space for family and friends. A haven for nature enthusiasts with Lake Ontario and the Rouge Valley within minutes, and unparalleled convenience with nearby amenities like schools, No Frills, shops and more. Efficient commuting with easy access to Hwy 401, TTC, and the GO Station. Enjoy being less than a 10-minute drive to both the Toronto Zoo and the University of Toronto Scarborough campus. (id:50886)
Property Details
| MLS® Number | E12191586 |
| Property Type | Single Family |
| Community Name | Rouge E10 |
| Amenities Near By | Beach, Hospital, Park, Place Of Worship, Public Transit |
| Community Features | Pet Restrictions |
| Parking Space Total | 1 |
Building
| Bathroom Total | 2 |
| Bedrooms Above Ground | 4 |
| Bedrooms Total | 4 |
| Appliances | Dishwasher, Dryer, Stove, Washer, Refrigerator |
| Cooling Type | Central Air Conditioning |
| Exterior Finish | Brick Facing |
| Heating Fuel | Natural Gas |
| Heating Type | Forced Air |
| Stories Total | 2 |
| Size Interior | 1,000 - 1,199 Ft2 |
| Type | Row / Townhouse |
Parking
| No Garage |
Land
| Acreage | No |
| Land Amenities | Beach, Hospital, Park, Place Of Worship, Public Transit |
Rooms
| Level | Type | Length | Width | Dimensions |
|---|---|---|---|---|
| Lower Level | Bedroom | 8 m | 9 m | 8 m x 9 m |
| Lower Level | Bedroom | 7.4 m | 10.5 m | 7.4 m x 10.5 m |
| Lower Level | Bedroom | 9.6 m | 10.4 m | 9.6 m x 10.4 m |
| Main Level | Living Room | 10.02 m | 17.6 m | 10.02 m x 17.6 m |
| Main Level | Dining Room | 10.02 m | 17.6 m | 10.02 m x 17.6 m |
| Main Level | Kitchen | 7.6 m | 17.6 m | 7.6 m x 17.6 m |
| Main Level | Primary Bedroom | 8.5 m | 17.6 m | 8.5 m x 17.6 m |
https://www.realtor.ca/real-estate/28406551/15-29-island-road-toronto-rouge-rouge-e10
Contact Us
Contact us for more information
Tenzing Kundol
Salesperson
2316 Bloor Street West
Toronto, Ontario M6S 1P2
(416) 441-2888














