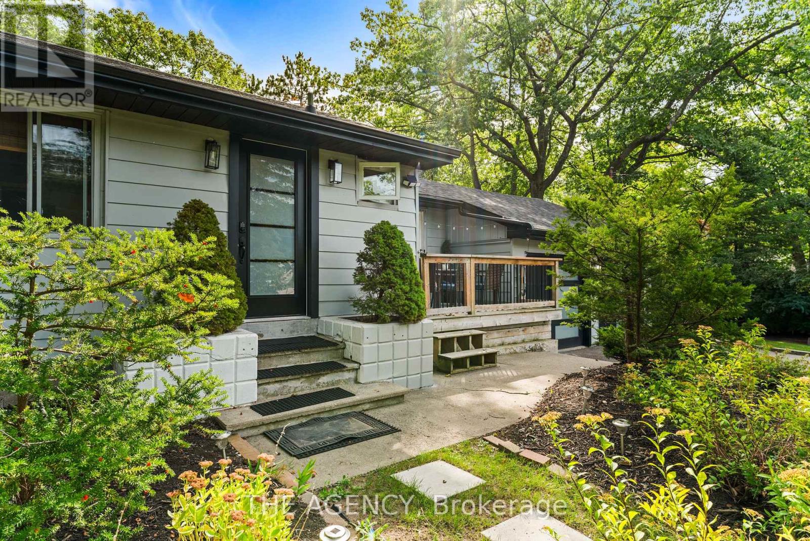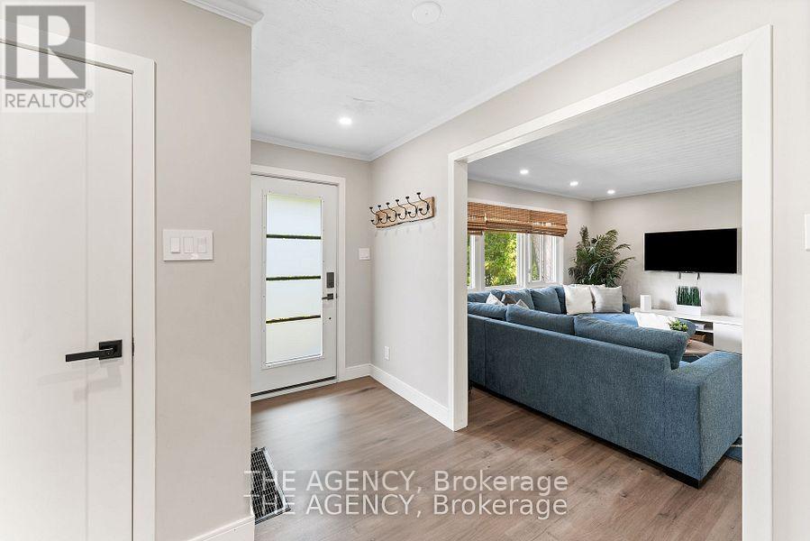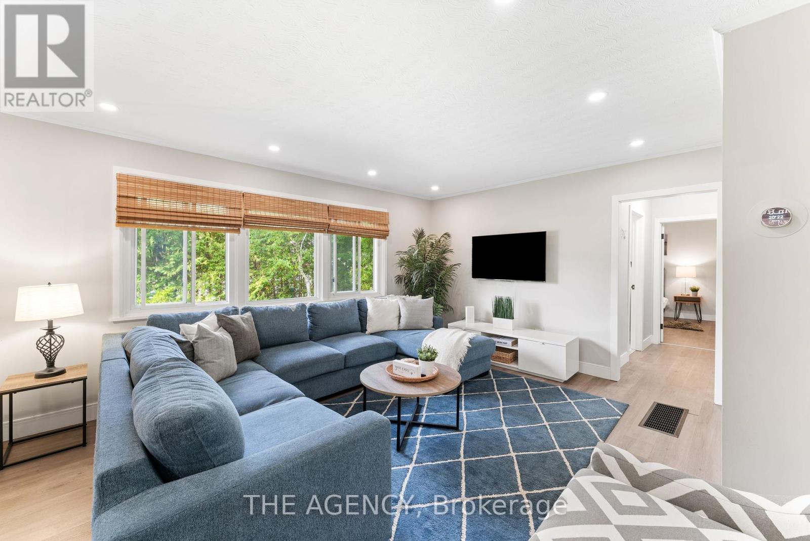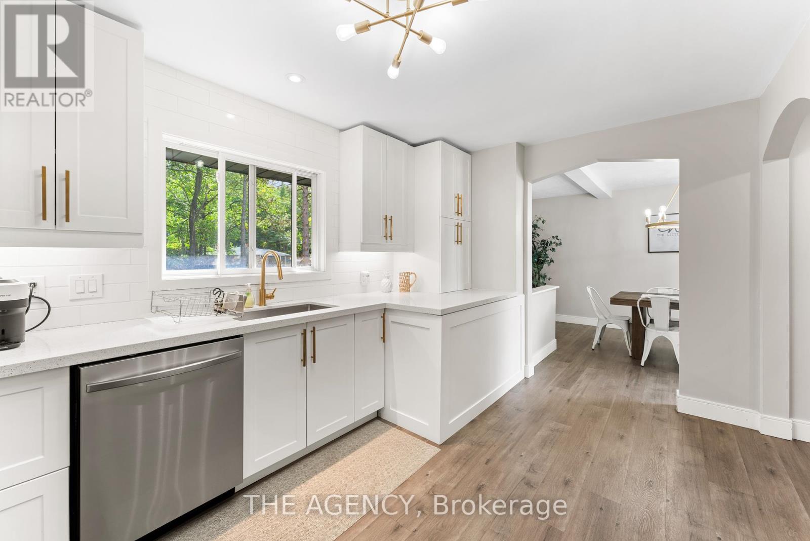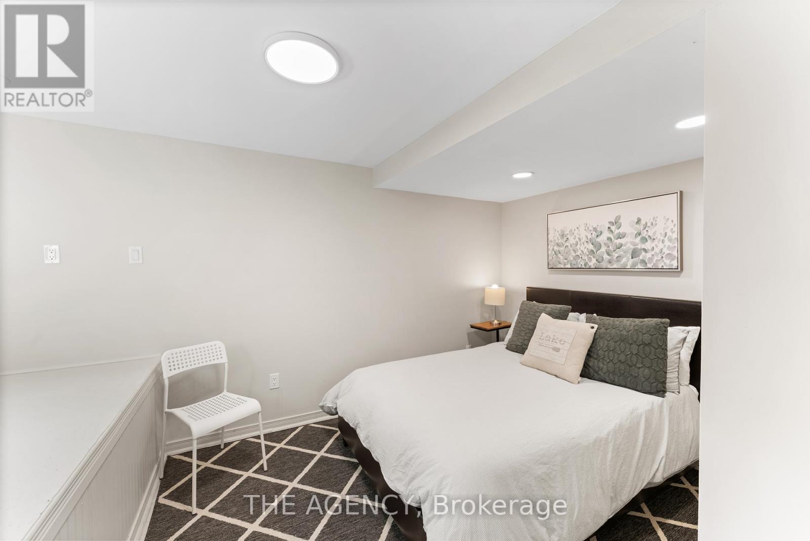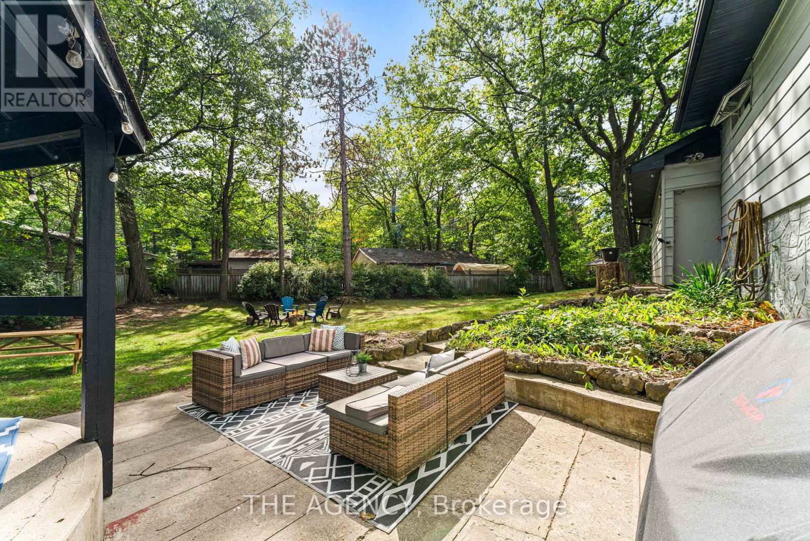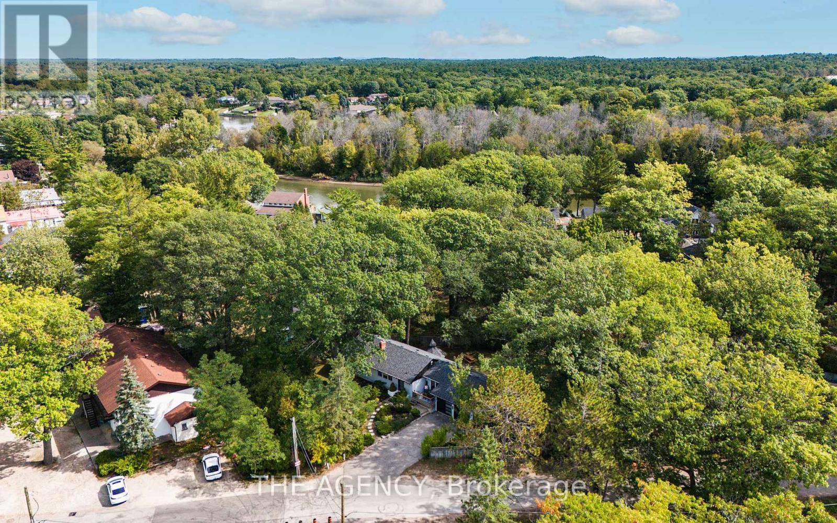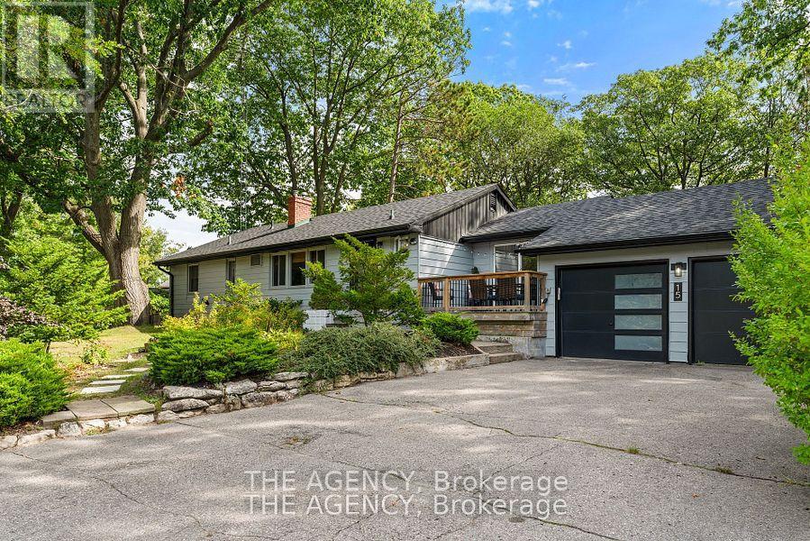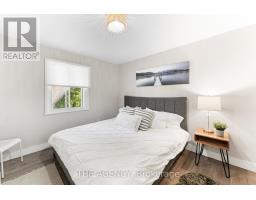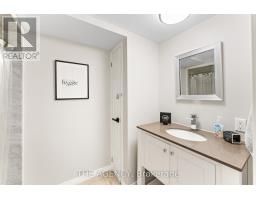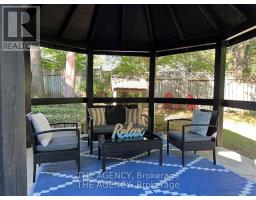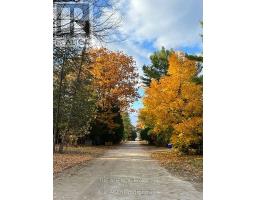15 32nd Street S Wasaga Beach, Ontario L9Z 2S5
$2,975 Monthly
Discover your perfect winter escape with this short-term rental in beautiful Wasaga Beach! Available for up to 6 months, this cozy retreat is ideally situated for securing your getaway and taking advantage of the ski and spa season. Enjoy easy access to top ski resorts, luxurious spas, and the natural winter beauty of Wasaga and the surrounding areas. This stunning, 2,437 sq ft 3+1 bedroom, 3-bathroom renovated home sits on an oversized premium lot, one of the largest in the area, surrounded by mature trees for ultimate privacy. Tasteful finishes throughout, including vinyl hardwood flooring, pot lights, and quartz counter, the best of both worlds with serene nature views while being conveniently close to grocery stores, schools, community centers, marinas, and scenic trails. Don't miss your chance to rent this unique property in one of Ontario's most sought-after locations! **** EXTRAS **** Furnished, Internet & Utilities Included. (id:50886)
Property Details
| MLS® Number | S10406647 |
| Property Type | Single Family |
| Community Name | Wasaga Beach |
| Features | Irregular Lot Size, Lighting, Carpet Free, In Suite Laundry |
| ParkingSpaceTotal | 6 |
| Structure | Deck, Porch |
Building
| BathroomTotal | 3 |
| BedroomsAboveGround | 3 |
| BedroomsBelowGround | 1 |
| BedroomsTotal | 4 |
| Amenities | Fireplace(s) |
| Appliances | Water Heater, Dishwasher, Dryer, Microwave, Refrigerator, Stove, Washer |
| ArchitecturalStyle | Raised Bungalow |
| BasementDevelopment | Finished |
| BasementFeatures | Separate Entrance, Walk Out |
| BasementType | N/a (finished) |
| ConstructionStyleAttachment | Detached |
| CoolingType | Central Air Conditioning |
| ExteriorFinish | Aluminum Siding |
| FireplacePresent | Yes |
| FireplaceTotal | 1 |
| FlooringType | Hardwood, Tile |
| FoundationType | Concrete |
| HalfBathTotal | 1 |
| HeatingFuel | Natural Gas |
| HeatingType | Forced Air |
| StoriesTotal | 1 |
| Type | House |
| UtilityWater | Municipal Water |
Parking
| Attached Garage |
Land
| Acreage | No |
| LandscapeFeatures | Landscaped |
| Sewer | Sanitary Sewer |
| SizeDepth | 183 Ft |
| SizeFrontage | 126 Ft |
| SizeIrregular | 126 X 183 Ft |
| SizeTotalText | 126 X 183 Ft |
Rooms
| Level | Type | Length | Width | Dimensions |
|---|---|---|---|---|
| Basement | Recreational, Games Room | 2.92 m | 4.11 m | 2.92 m x 4.11 m |
| Basement | Kitchen | 6.91 m | 6.86 m | 6.91 m x 6.86 m |
| Main Level | Kitchen | 4.87 m | 2.87 m | 4.87 m x 2.87 m |
| Main Level | Living Room | 4.72 m | 4.37 m | 4.72 m x 4.37 m |
| Main Level | Primary Bedroom | 3.12 m | 4.55 m | 3.12 m x 4.55 m |
| Main Level | Bedroom 2 | 4.85 m | 3.48 m | 4.85 m x 3.48 m |
| Main Level | Bedroom 3 | 3.48 m | 3.23 m | 3.48 m x 3.23 m |
| Main Level | Bedroom 4 | 3.48 m | 2.87 m | 3.48 m x 2.87 m |
| Main Level | Dining Room | 3.96 m | 5 m | 3.96 m x 5 m |
https://www.realtor.ca/real-estate/27615352/15-32nd-street-s-wasaga-beach-wasaga-beach
Interested?
Contact us for more information
Carla Corsi
Broker
12991 Keele Street
King City, Ontario L7B 1G2




