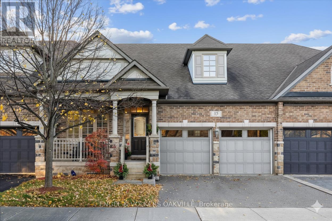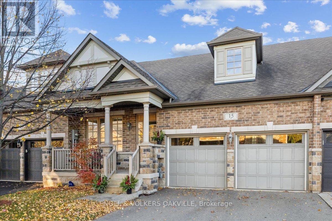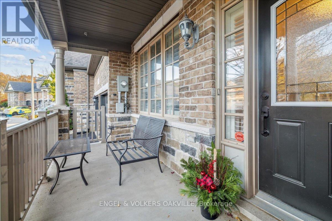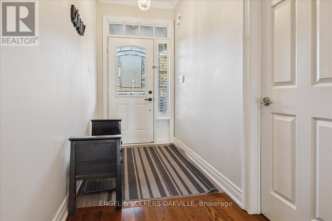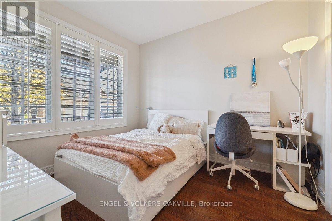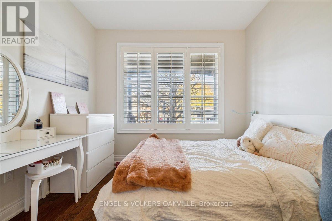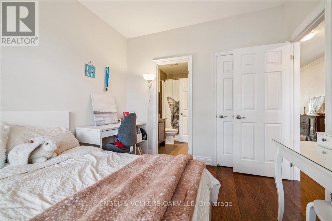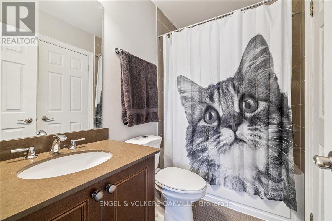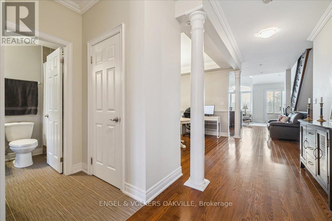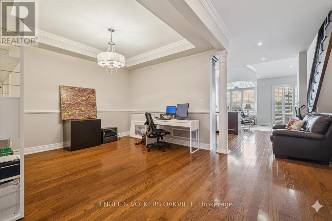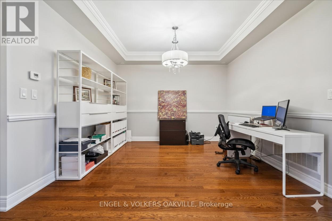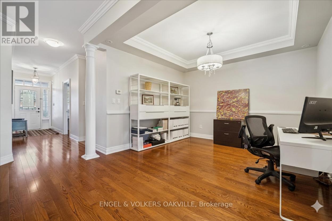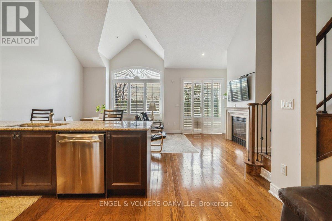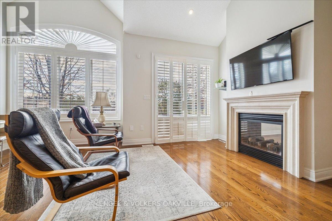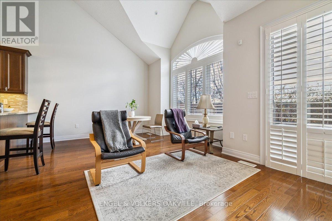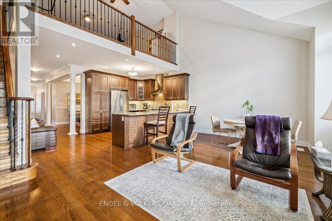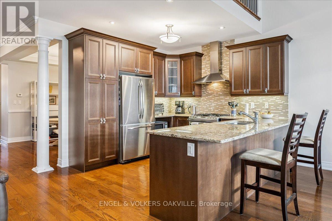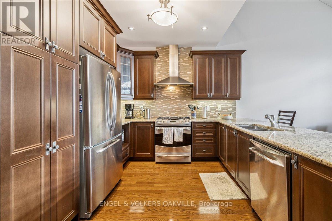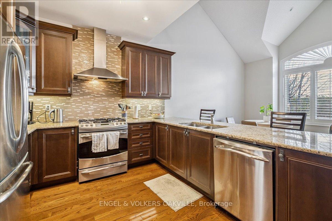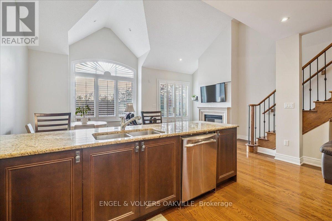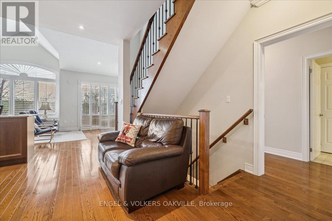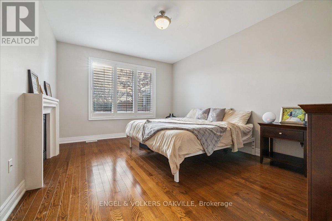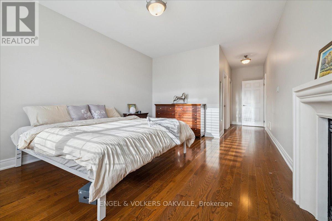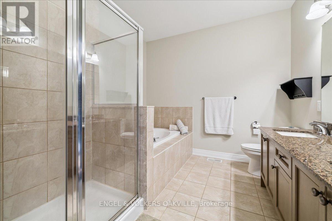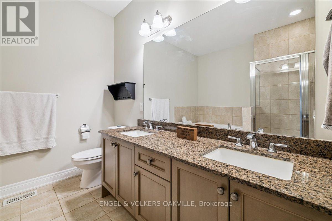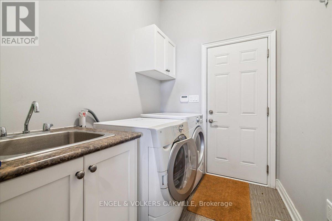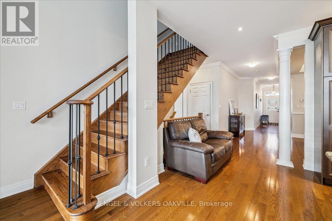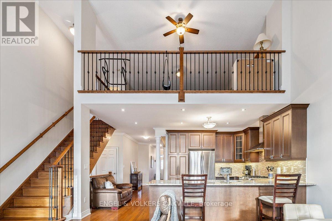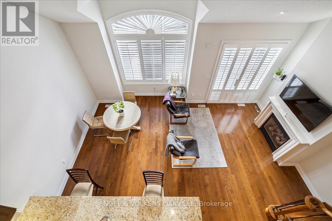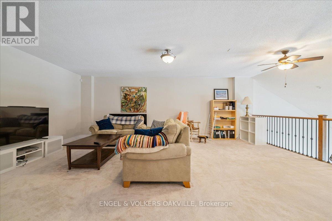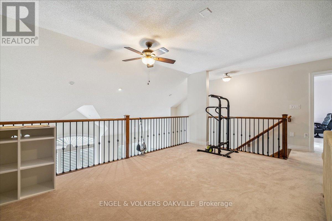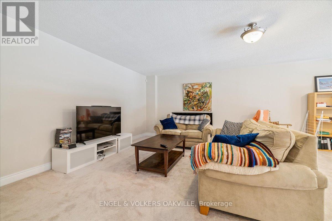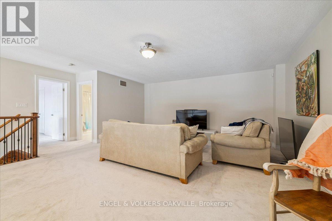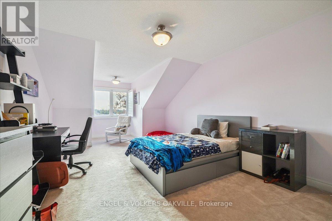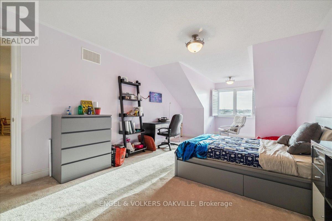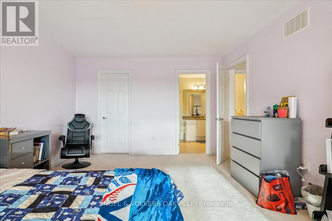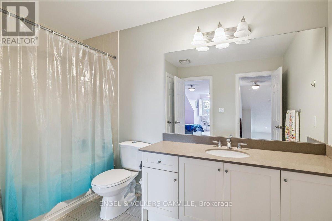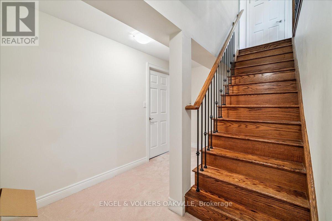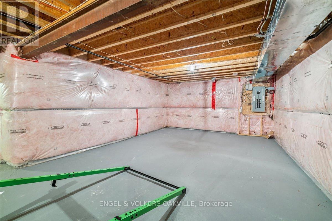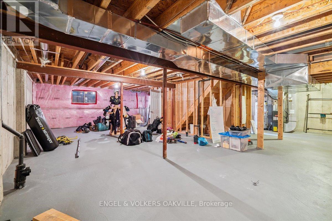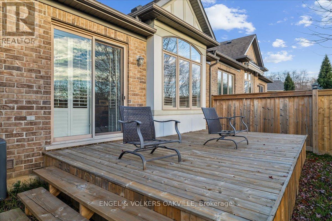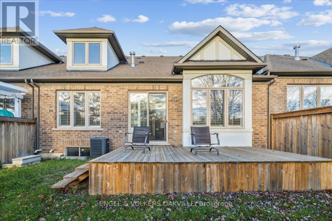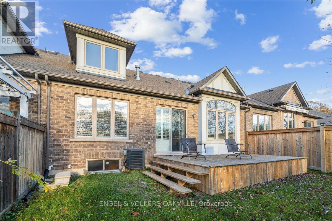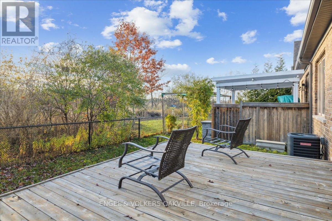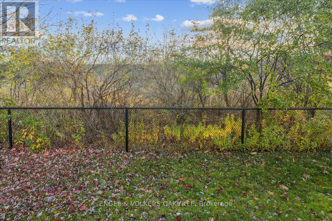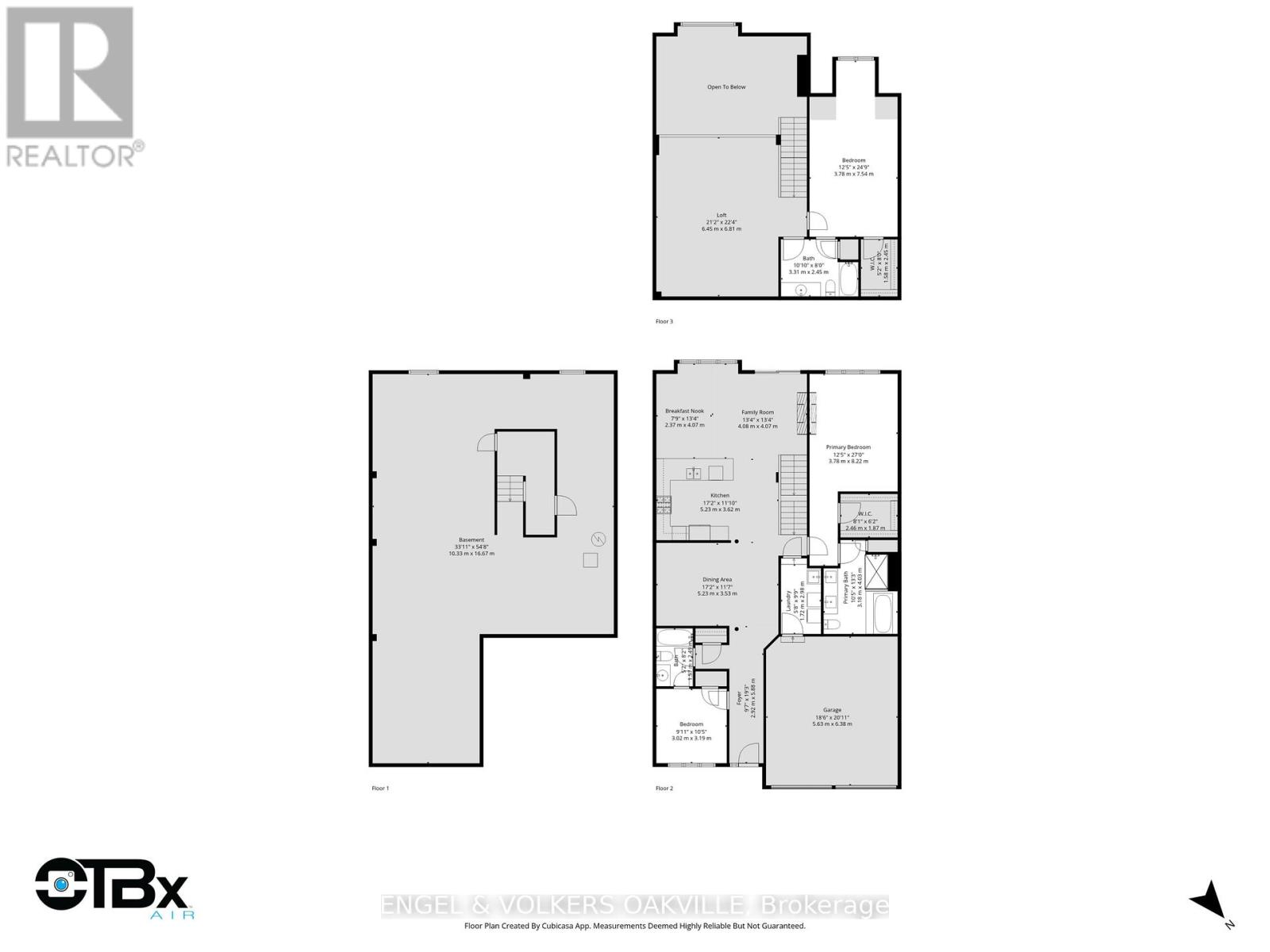15 - 3353 Liptay Avenue Oakville, Ontario L6M 0M6
$3,990 Monthly
Welcome to this exclusive community in Bronte Creek! Offering a unique Bungaloft layout within Bronte with 2533 sf of spacious living space featuring 3 Bedrooms + Den, 3 Bathrooms, open concept floor plan & double Garage. Perfectly located in a quiet neighbourhood, backing onto Bronte Provincial Park this lovely unit features hardwood floors, crown molding, pot lights, vaulted ceilings, open concept kitchen with stainless steel appliances & premium countertops, California Shutters & more! Enjoy ultimate Privacy in your private backyard facing unobstructed views of Protected Parkland in Bronte Creek! (id:50886)
Property Details
| MLS® Number | W12517654 |
| Property Type | Single Family |
| Community Name | 1000 - BC Bronte Creek |
| Amenities Near By | Schools, Hospital |
| Equipment Type | Water Heater |
| Features | Backs On Greenbelt, Conservation/green Belt, In Suite Laundry |
| Parking Space Total | 4 |
| Rental Equipment Type | Water Heater |
| Structure | Deck |
Building
| Bathroom Total | 3 |
| Bedrooms Above Ground | 3 |
| Bedrooms Total | 3 |
| Appliances | Garage Door Opener Remote(s), Water Heater, Water Meter |
| Basement Development | Unfinished |
| Basement Type | N/a (unfinished) |
| Construction Style Attachment | Attached |
| Cooling Type | Central Air Conditioning |
| Exterior Finish | Brick |
| Fireplace Present | Yes |
| Fireplace Total | 1 |
| Foundation Type | Poured Concrete |
| Heating Fuel | Natural Gas |
| Heating Type | Forced Air |
| Stories Total | 2 |
| Size Interior | 2,500 - 3,000 Ft2 |
| Type | Row / Townhouse |
| Utility Water | Municipal Water |
Parking
| Garage |
Land
| Acreage | No |
| Fence Type | Fenced Yard |
| Land Amenities | Schools, Hospital |
| Sewer | Sanitary Sewer |
| Size Depth | 103 Ft ,6 In |
| Size Frontage | 34 Ft ,6 In |
| Size Irregular | 34.5 X 103.5 Ft |
| Size Total Text | 34.5 X 103.5 Ft |
Rooms
| Level | Type | Length | Width | Dimensions |
|---|---|---|---|---|
| Main Level | Eating Area | 2.37 m | 4.07 m | 2.37 m x 4.07 m |
| Main Level | Family Room | 4.08 m | 4.07 m | 4.08 m x 4.07 m |
| Main Level | Kitchen | 5.23 m | 3.62 m | 5.23 m x 3.62 m |
| Main Level | Dining Room | 5.23 m | 3.53 m | 5.23 m x 3.53 m |
| Main Level | Bedroom 2 | 3.02 m | 3.19 m | 3.02 m x 3.19 m |
| Main Level | Primary Bedroom | 3.78 m | 8.22 m | 3.78 m x 8.22 m |
| Main Level | Laundry Room | 1.72 m | 2.98 m | 1.72 m x 2.98 m |
| Upper Level | Loft | 6.45 m | 6.81 m | 6.45 m x 6.81 m |
| Upper Level | Bedroom 3 | 3.78 m | 7.54 m | 3.78 m x 7.54 m |
Utilities
| Cable | Installed |
| Electricity | Installed |
| Sewer | Installed |
Contact Us
Contact us for more information
Katrina Tavares
Salesperson
katrinatavares.evrealestate.com/
228 Lakeshore Rd E #201
Oakville, Ontario L6J 1H8
(905) 815-8788

