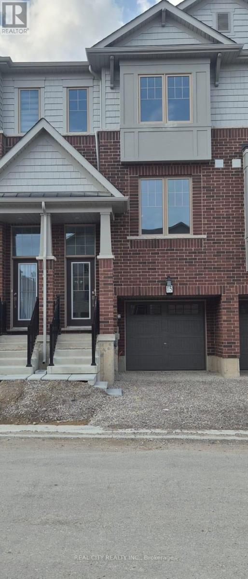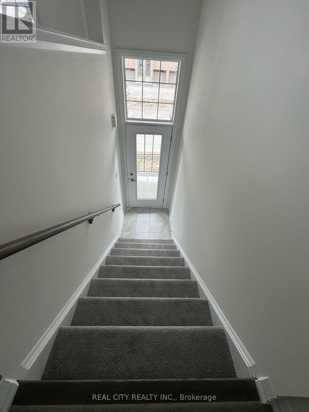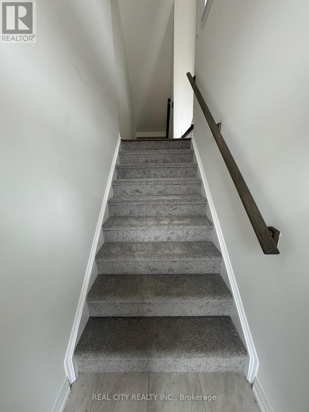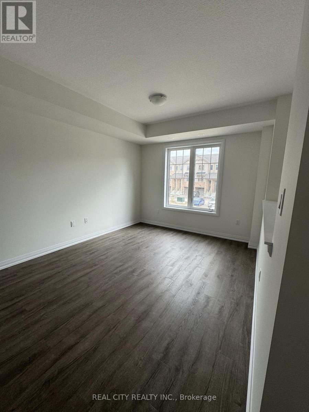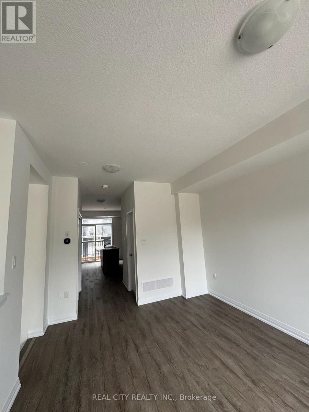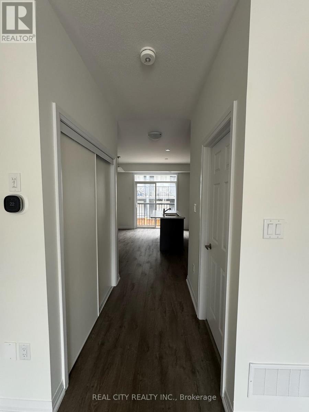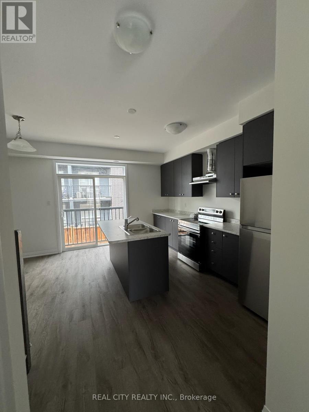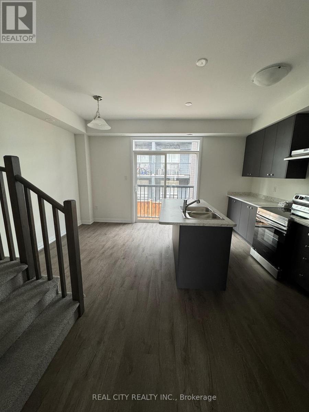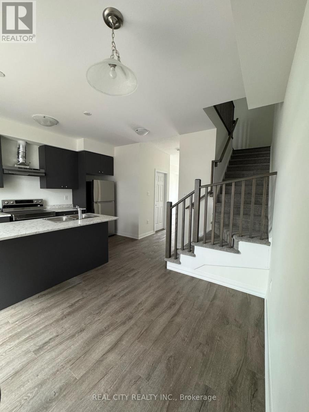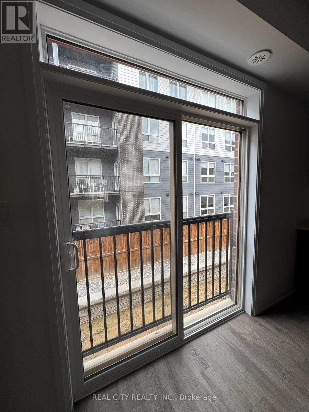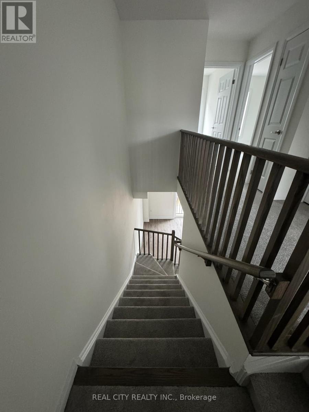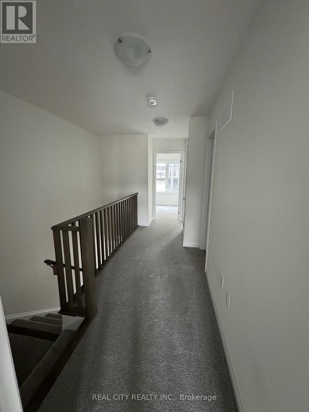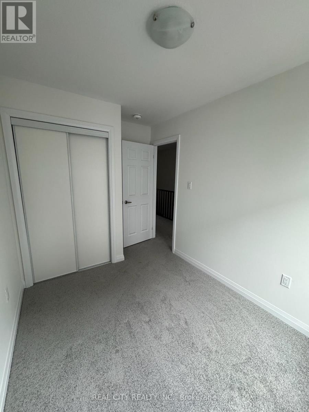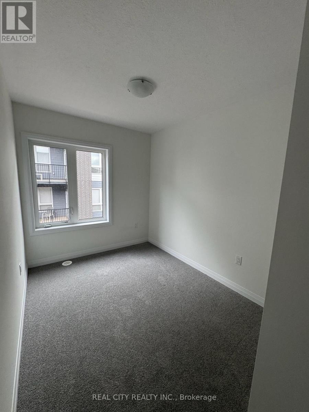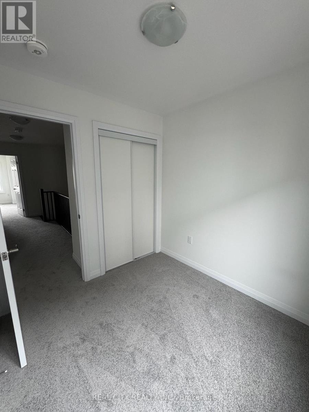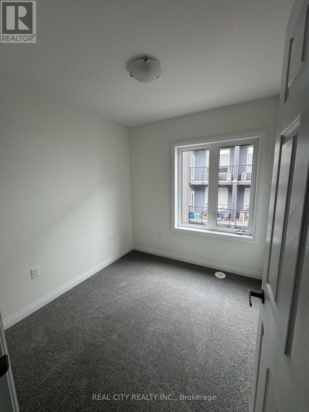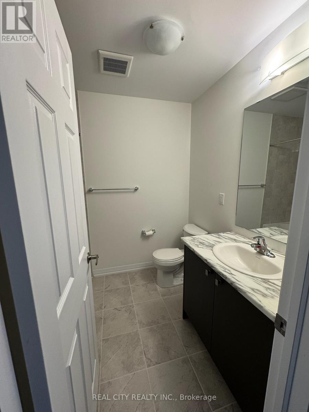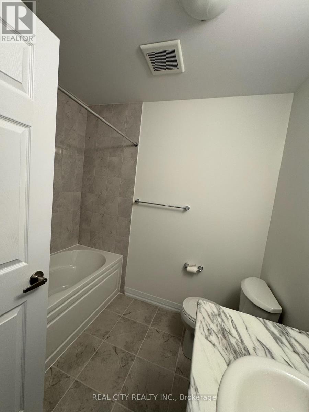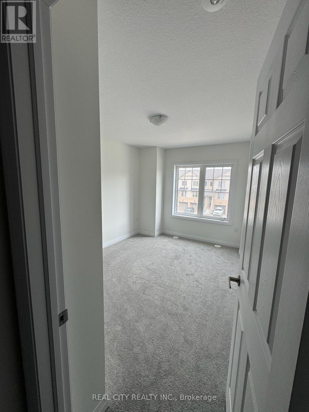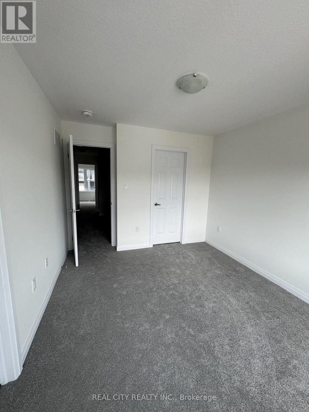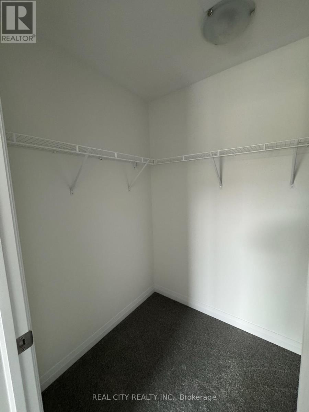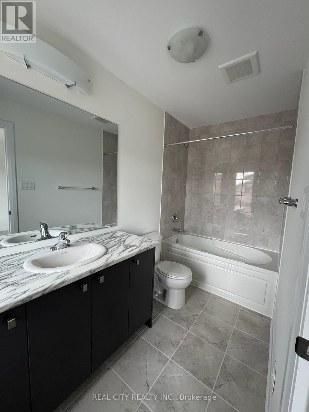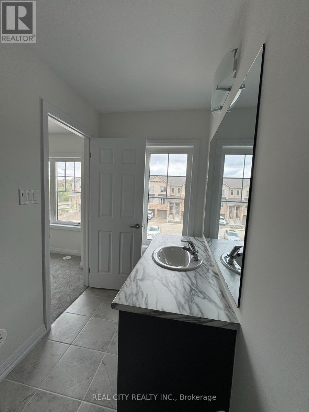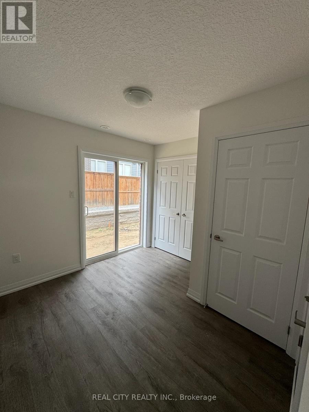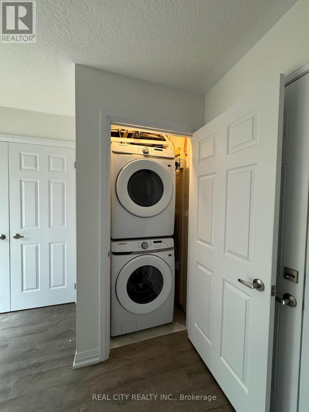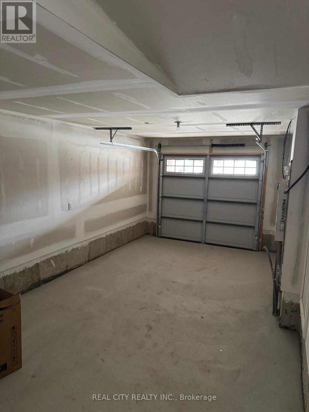15 - 389 Conklin Road Brantford, Ontario N3T 0Y3
$2,350 Monthly
Welcome to Unit 15 at 389 Conklin Road, a brand-new, never-occupied 3-storey townhouse that seamlessly blends contemporary design, functional living, and a highly sought-after West Brant address. With approximately 1,499 sq. ft. of thoughtfully finished space, this 3-bedroom, 2.5-bath residence is tailored for modern families and professionals who value both style and convenience. The sunlit second floor serves as the home's central gathering space, boasting an open-concept living and dining area framed by a Juliette balcony that invites an abundance of natural light and fresh air. Elegant window coverings are already installed, while a main-floor powder room adds effortless practicality. Upstairs, the private primary suite offers a serene retreat complete with a full ensuite, complemented by two additional bedrooms and a second full bath. On the ground level, a versatile den with walkout access to a private backyard provides the perfect setting for a home office, a fitness area, or a peaceful hideaway. Ideally located across from Assumption College and within moments of top-rated schools, scenic trails, family-friendly parks, and everyday amenities, this home delivers the perfect balance of comfort, connection, and accessibility. With visitor parking, convenient transit options, and quick access to major routes, daily life here is seamless. Be the first to experience refined, turnkey living in one of West Brant's most vibrant and welcoming communities. (id:50886)
Property Details
| MLS® Number | X12470047 |
| Property Type | Single Family |
| Community Features | Pets Not Allowed |
| Parking Space Total | 2 |
Building
| Bathroom Total | 3 |
| Bedrooms Above Ground | 3 |
| Bedrooms Total | 3 |
| Age | New Building |
| Appliances | Dishwasher, Dryer, Hood Fan, Stove, Washer, Window Coverings, Refrigerator |
| Basement Type | None |
| Cooling Type | Central Air Conditioning, Air Exchanger |
| Exterior Finish | Brick Facing |
| Half Bath Total | 1 |
| Heating Fuel | Natural Gas |
| Heating Type | Forced Air |
| Stories Total | 3 |
| Size Interior | 1,200 - 1,399 Ft2 |
| Type | Row / Townhouse |
Parking
| Attached Garage | |
| Garage |
Land
| Acreage | No |
Rooms
| Level | Type | Length | Width | Dimensions |
|---|---|---|---|---|
| Third Level | Primary Bedroom | 3.2 m | 3.7 m | 3.2 m x 3.7 m |
| Third Level | Bedroom 2 | 2.9 m | 3.4 m | 2.9 m x 3.4 m |
| Third Level | Bedroom 3 | 2.5 m | 2.3 m | 2.5 m x 2.3 m |
| Third Level | Bathroom | 2.1 m | 1.8 m | 2.1 m x 1.8 m |
| Main Level | Living Room | 4.98 m | 3.88 m | 4.98 m x 3.88 m |
| Main Level | Kitchen | 4.29 m | 2.44 m | 4.29 m x 2.44 m |
| Main Level | Dining Room | 3.22 m | 2.37 m | 3.22 m x 2.37 m |
| Ground Level | Den | 2.36 m | 1.73 m | 2.36 m x 1.73 m |
| Ground Level | Laundry Room | 1.6 m | 1.2 m | 1.6 m x 1.2 m |
https://www.realtor.ca/real-estate/29007753/15-389-conklin-road-brantford
Contact Us
Contact us for more information
Tanzila Choudhry
Salesperson
www.facebook.com/tanzilarealtor
www.linkedin.com/in/tanzila-choudhry-3470b4228
55 Rutherford Rd S #3
Brampton, Ontario L6W 3J3
(905) 454-5222
(905) 454-5242
www.realcityrealty.ca/

