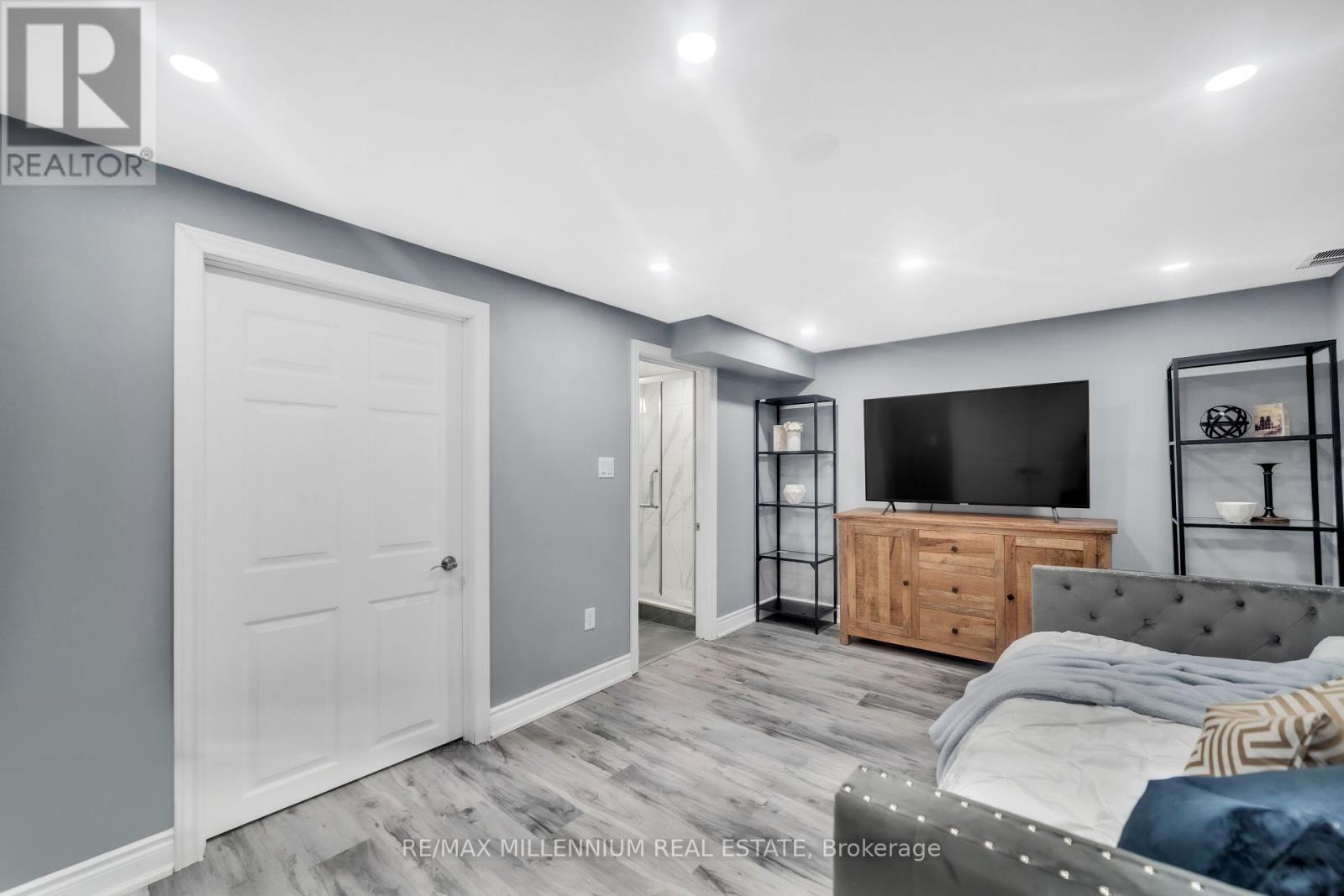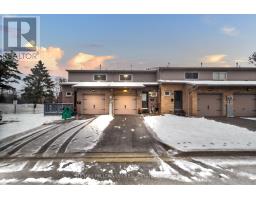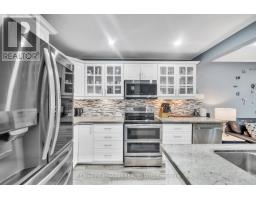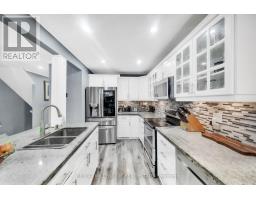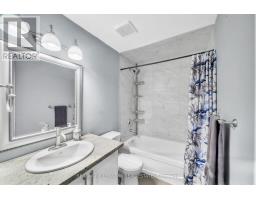15 - 399 Vodden Street E Brampton, Ontario L6V 3V1
$699,900Maintenance, Common Area Maintenance, Parking, Insurance
$247.93 Monthly
Maintenance, Common Area Maintenance, Parking, Insurance
$247.93 Monthly3+1 bedroom townhome in a prime Brampton location, just 1 min from Hwy 410 with low maintenance fees and 3.5 bathroom, some of the few in the area! The open-concept main floor features pot lights and laminate flooring. The modern kitchen boasts a large island, breakfast bar for extra seating, granite countertops, and stainless steel appliances, with direct garage access for convenience. Upstairs, the primary bedroom has a 3-piece ensuite, while two additional bedrooms share a 4-piece bath. The newly finished basement offers a spacious 4th bedroom with a large closet, bright window, and a full 4-piece bath, Office Nook and laundry area. The private backyard features a stone patio and backs onto a serene 200ft deep greenspace. Move-in ready and perfectly located don't miss out! (id:50886)
Property Details
| MLS® Number | W12059763 |
| Property Type | Single Family |
| Community Name | Madoc |
| Community Features | Pet Restrictions |
| Equipment Type | Water Heater - Gas |
| Features | Carpet Free |
| Parking Space Total | 2 |
| Rental Equipment Type | Water Heater - Gas |
Building
| Bathroom Total | 4 |
| Bedrooms Above Ground | 3 |
| Bedrooms Below Ground | 1 |
| Bedrooms Total | 4 |
| Amenities | Visitor Parking |
| Appliances | Garage Door Opener Remote(s), Blinds, Dishwasher, Microwave, Stove |
| Basement Development | Finished |
| Basement Type | N/a (finished) |
| Cooling Type | Central Air Conditioning |
| Exterior Finish | Aluminum Siding, Brick |
| Flooring Type | Laminate, Hardwood |
| Half Bath Total | 1 |
| Heating Fuel | Natural Gas |
| Heating Type | Forced Air |
| Stories Total | 2 |
| Size Interior | 1,200 - 1,399 Ft2 |
| Type | Row / Townhouse |
Parking
| Garage |
Land
| Acreage | No |
Rooms
| Level | Type | Length | Width | Dimensions |
|---|---|---|---|---|
| Second Level | Primary Bedroom | 3.74 m | 3.72 m | 3.74 m x 3.72 m |
| Second Level | Bedroom 2 | 3.85 m | 2.68 m | 3.85 m x 2.68 m |
| Second Level | Bedroom 3 | 4.31 m | 3.68 m | 4.31 m x 3.68 m |
| Basement | Bedroom 4 | 4.45 m | 3.01 m | 4.45 m x 3.01 m |
| Main Level | Living Room | 5.48 m | 3.16 m | 5.48 m x 3.16 m |
| Main Level | Dining Room | 2.99 m | 2.28 m | 2.99 m x 2.28 m |
| Main Level | Kitchen | 3.65 m | 2.7 m | 3.65 m x 2.7 m |
https://www.realtor.ca/real-estate/28115249/15-399-vodden-street-e-brampton-madoc-madoc
Contact Us
Contact us for more information
Harpreet Kaur
Broker
81 Zenway Blvd #25
Woodbridge, Ontario L4H 0S5
(905) 265-2200
(905) 265-2203





















