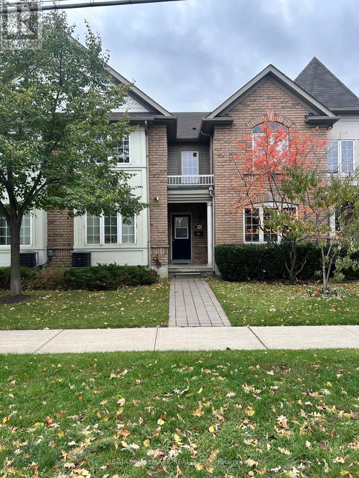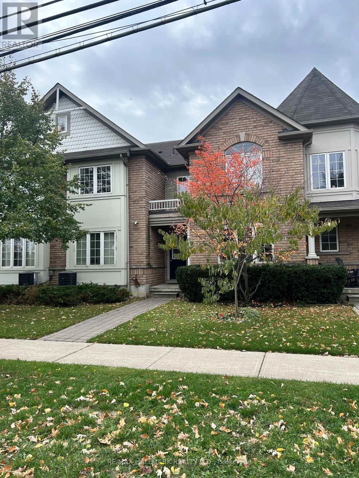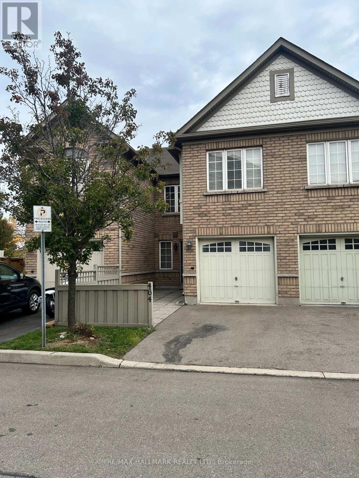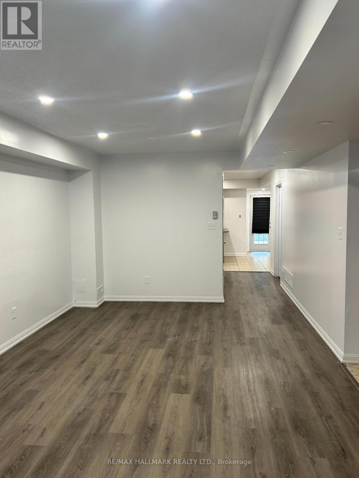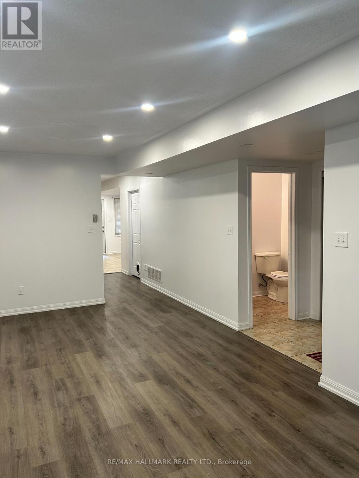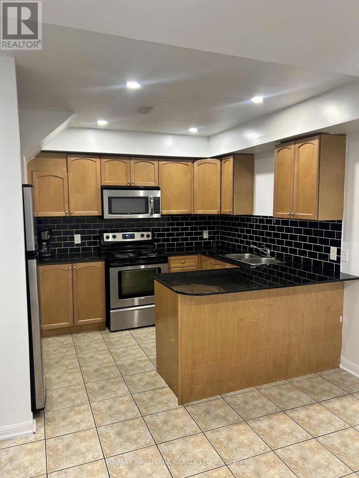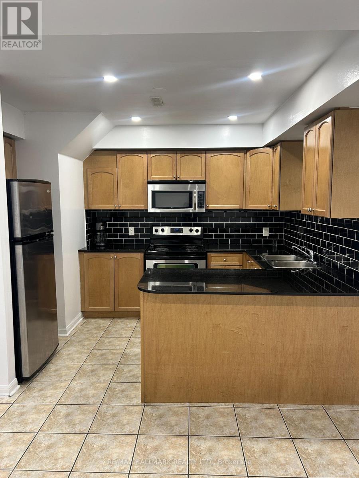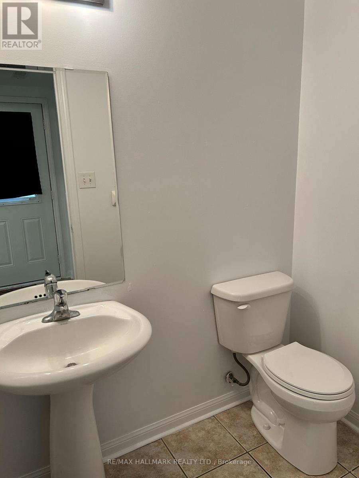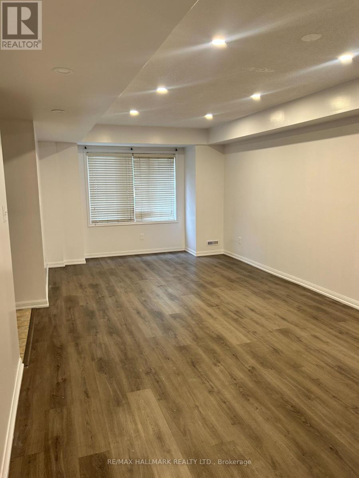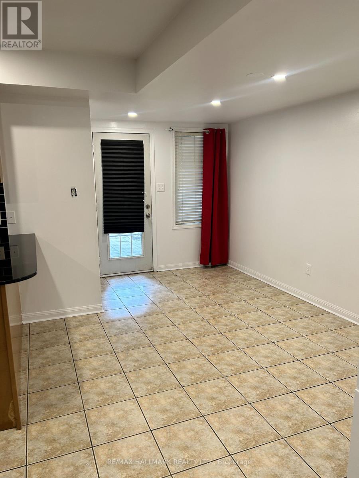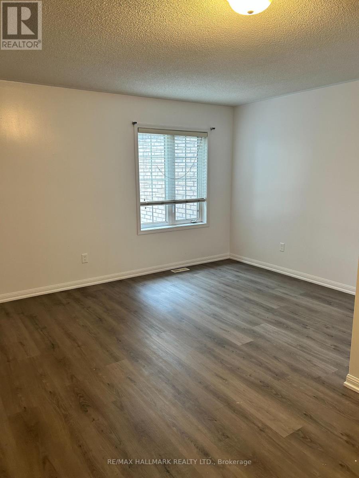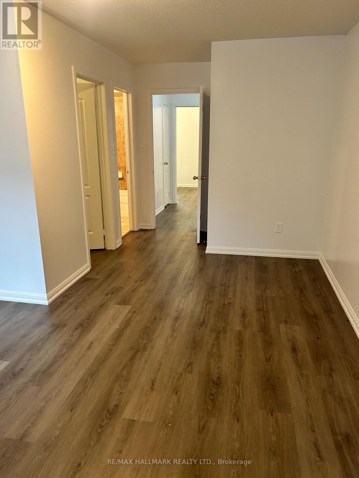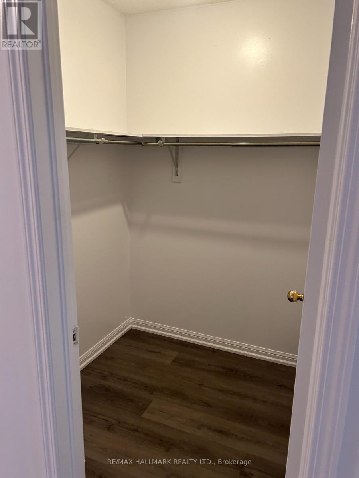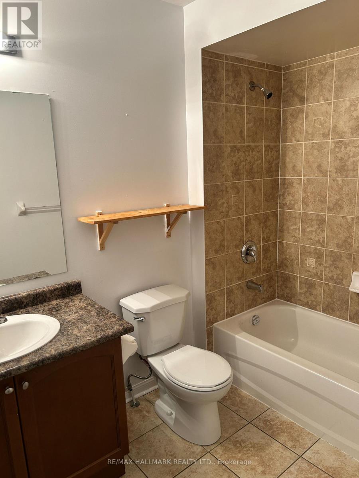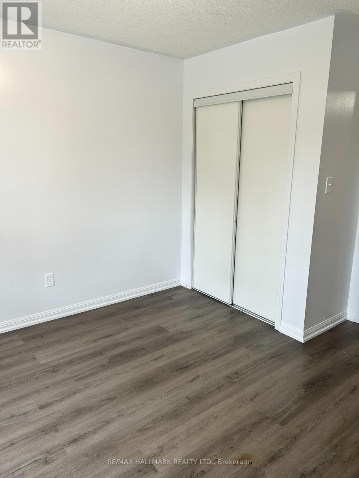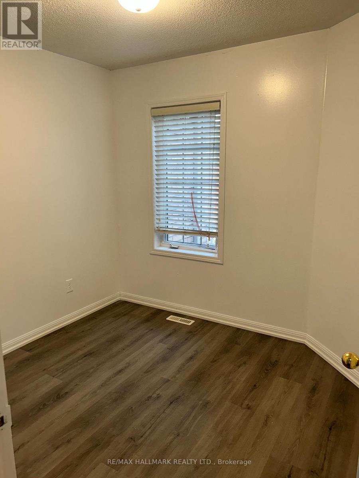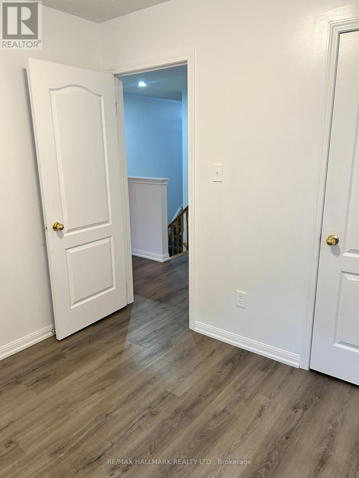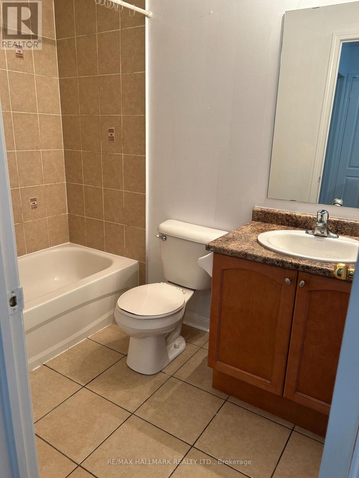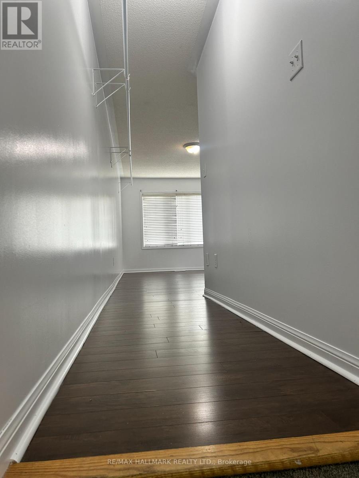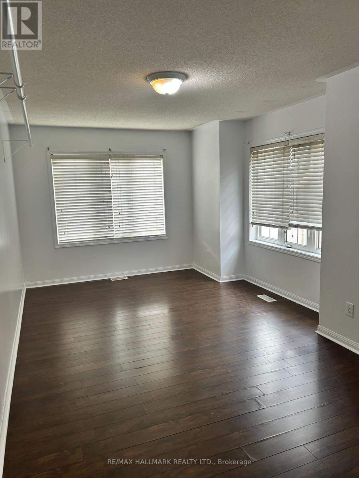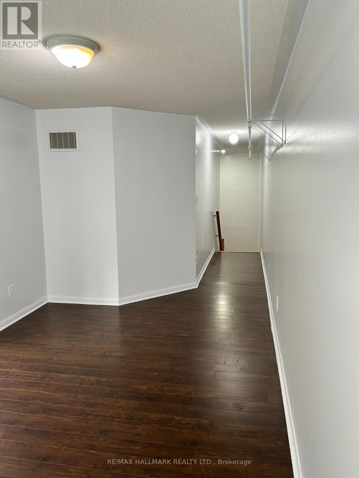15 - 464 Beach Boulevard Hamilton, Ontario L8H 6X2
$2,800 Monthly
Welcome to 464 Beach Blvd, a beautifully updated home just steps from Lake Ontario in the highly sought-after Hamilton Beach community. Perfectly combining modern comfort and coastal charm, this move-in-ready residence offers bright, open spaces and a thoughtfully designed layout ideal for today's lifestyle.The main floor features a bright, open-concept design with laminate flooring throughout the entire home and large windows that fill the space with natural light. The modern eat-in kitchen is a high light, complete with granite countertops, stainless-steel appliances, a tile backsplash, abundant cabinetry, and a breakfast bar-perfect for both family meals and entertaining. The adjoining living and dining areas offer seamless flow, complemented by a convenient two-piece bathroom on the main level. Upstairs, a spacious second-floor family room provides a versatile area for relaxing, movie nights, or working from home. The primary bedroom suite features a large walk-in closet and a luxurious four-piece ensuite bathroom. Two additional bedrooms and another full bathroom complete the level, offering flexibility for family or guests.A built-in garage with inside entry and a private drive for one additional vehicle provide two total parking spaces. With easy access to the QEW, waterfront trails, parks, schools, and local amenities, this home delivers modern living in a serene lakeside setting. (id:50886)
Property Details
| MLS® Number | X12506652 |
| Property Type | Single Family |
| Community Name | Hamilton Beach |
| Amenities Near By | Park |
| Community Features | Pets Not Allowed |
| Equipment Type | Water Heater |
| Parking Space Total | 2 |
| Rental Equipment Type | Water Heater |
| Water Front Type | Waterfront |
Building
| Bathroom Total | 3 |
| Bedrooms Above Ground | 3 |
| Bedrooms Total | 3 |
| Amenities | Visitor Parking |
| Appliances | Dishwasher, Dryer, Microwave, Stove, Washer, Window Coverings, Refrigerator |
| Basement Type | None |
| Cooling Type | Central Air Conditioning |
| Exterior Finish | Brick |
| Flooring Type | Laminate |
| Half Bath Total | 1 |
| Heating Fuel | Natural Gas |
| Heating Type | Forced Air |
| Stories Total | 2 |
| Size Interior | 1,600 - 1,799 Ft2 |
| Type | Row / Townhouse |
Parking
| Garage |
Land
| Acreage | No |
| Land Amenities | Park |
| Surface Water | Lake/pond |
Rooms
| Level | Type | Length | Width | Dimensions |
|---|---|---|---|---|
| Second Level | Primary Bedroom | 4.93 m | 4.43 m | 4.93 m x 4.43 m |
| Second Level | Family Room | 4.69 m | 3.32 m | 4.69 m x 3.32 m |
| Second Level | Bedroom 2 | 3.97 m | 3.45 m | 3.97 m x 3.45 m |
| Second Level | Bedroom 3 | 2.77 m | 2.58 m | 2.77 m x 2.58 m |
| Main Level | Living Room | 6.53 m | 3.46 m | 6.53 m x 3.46 m |
| Main Level | Dining Room | 6.53 m | 3.46 m | 6.53 m x 3.46 m |
| Main Level | Kitchen | 5.58 m | 4.36 m | 5.58 m x 4.36 m |
Contact Us
Contact us for more information
Allister John Sinclair
Salesperson
www.alsinclair.com/
2277 Queen Street East
Toronto, Ontario M4E 1G5
(416) 699-9292
(416) 699-8576
Casey Ragan
Salesperson
2277 Queen Street East
Toronto, Ontario M4E 1G5
(416) 699-9292
(416) 699-8576

