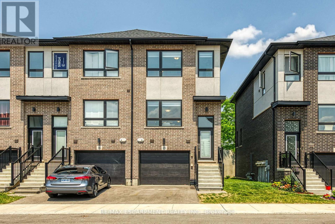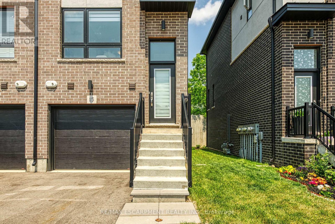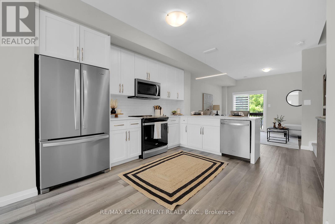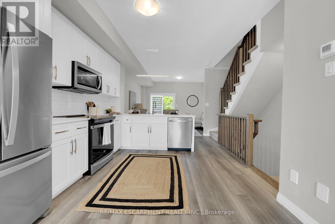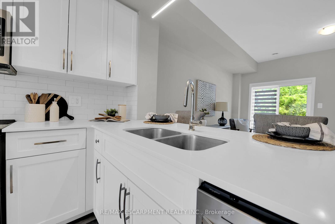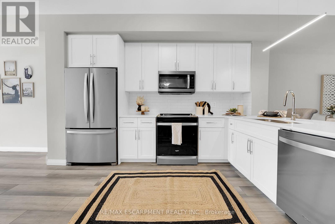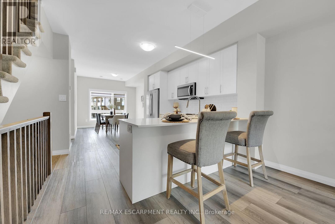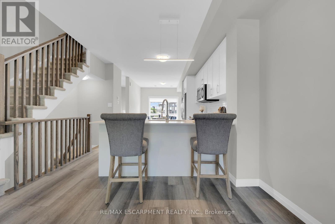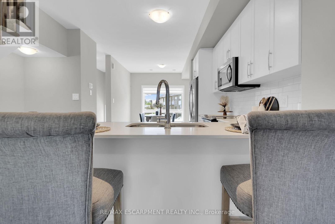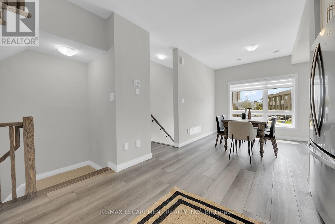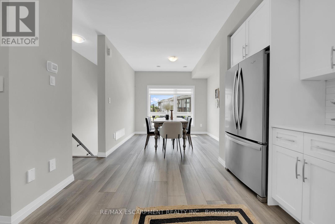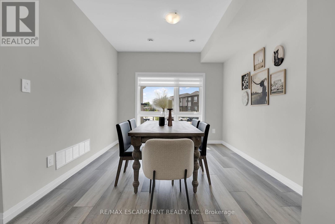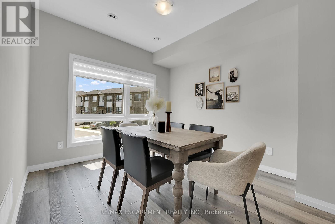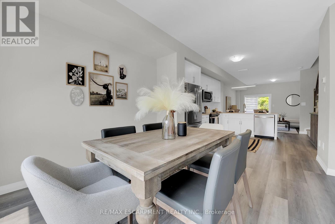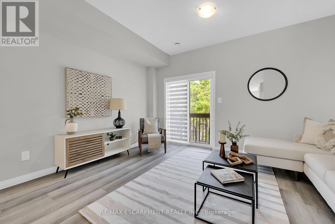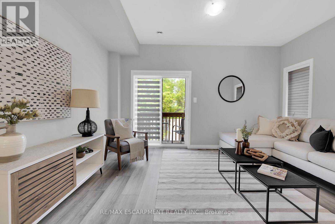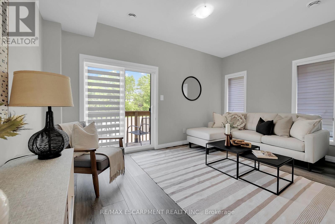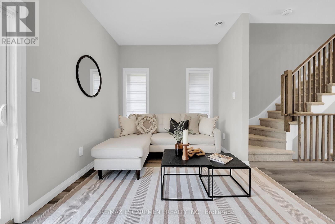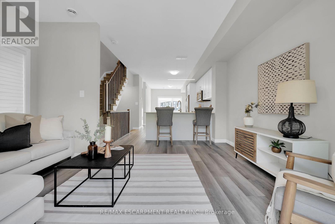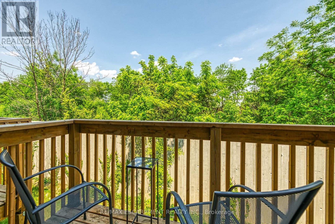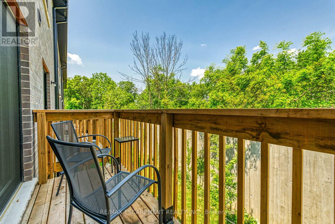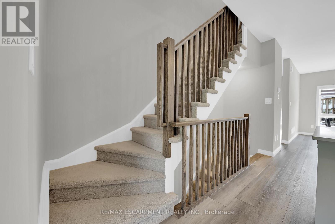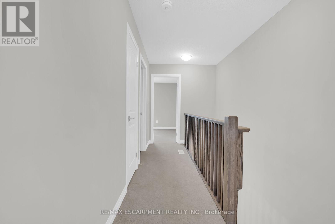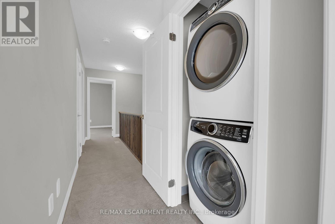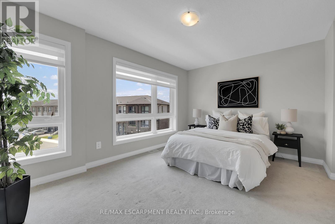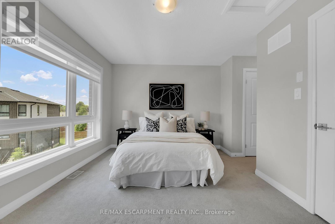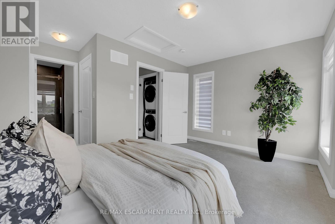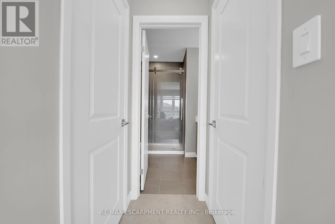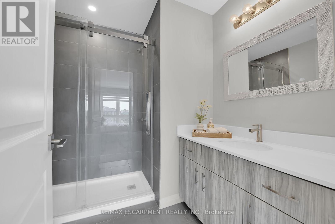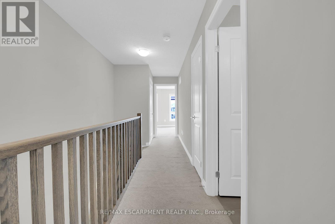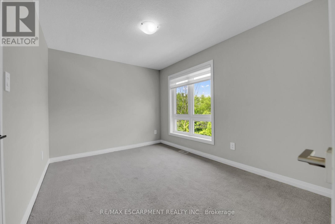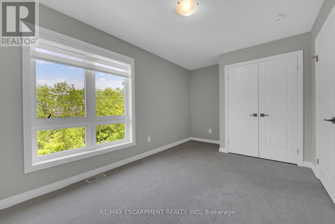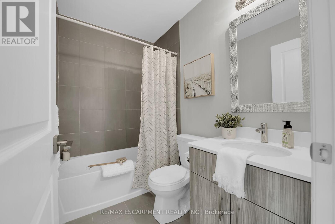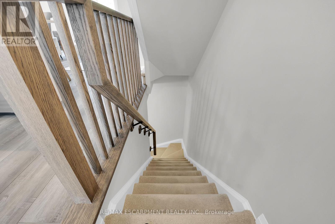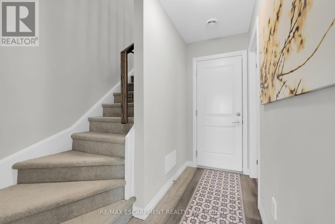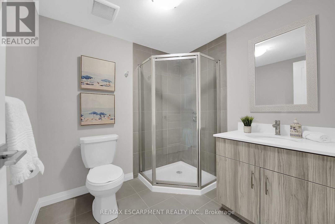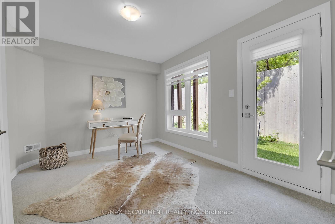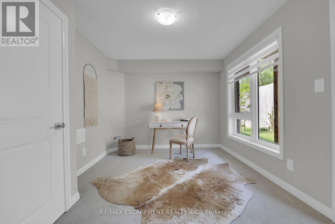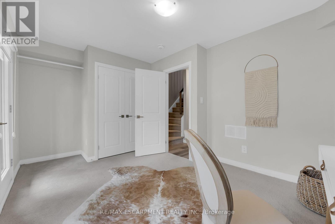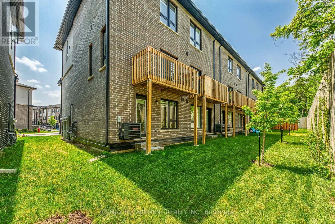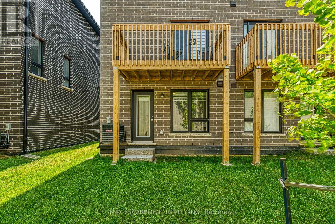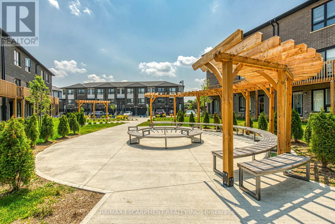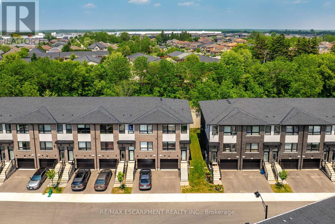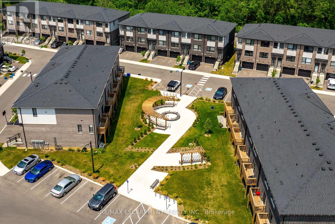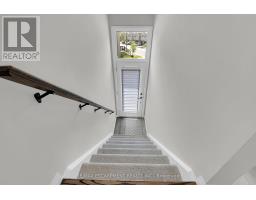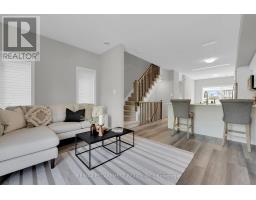15 - 720 Grey Street Brantford, Ontario N3S 0K2
$599,900Maintenance, Parcel of Tied Land
$101.69 Monthly
Maintenance, Parcel of Tied Land
$101.69 MonthlyWelcome home to 15-720 Grey Street in Brantford. Newly built in 2023 by Cara Homes. This lovely end unit is full of natural sunlight. 9' ceiling on main floor. 3 bedrooms and 3 full bathrooms makes this very functional floor plan whether you're looking at multigenerational living or investment or to begin your own home ownership. Upgrades from builder include cabinetry, bathrooms, pot lights. Quartz counters in kitchen with breakfast bar. Vinyl flooring. Balcony overlooks private backyard. Custom window coverings on all windows. SS appliances. Fabulous location very walkable. Close to parks, schools shopping and public transit (id:50886)
Property Details
| MLS® Number | X12200635 |
| Property Type | Single Family |
| Amenities Near By | Golf Nearby, Hospital, Park |
| Features | Level Lot, Conservation/green Belt, Level |
| Parking Space Total | 2 |
| Structure | Deck |
Building
| Bathroom Total | 3 |
| Bedrooms Above Ground | 3 |
| Bedrooms Total | 3 |
| Appliances | Garage Door Opener Remote(s), Water Heater - Tankless, Water Meter, Dishwasher, Dryer, Garage Door Opener, Microwave, Stove, Washer, Window Coverings, Refrigerator |
| Construction Style Attachment | Attached |
| Cooling Type | Central Air Conditioning, Air Exchanger |
| Exterior Finish | Brick, Stucco |
| Foundation Type | Poured Concrete |
| Heating Fuel | Natural Gas |
| Heating Type | Forced Air |
| Stories Total | 3 |
| Size Interior | 1,500 - 2,000 Ft2 |
| Type | Row / Townhouse |
| Utility Water | Municipal Water |
Parking
| Attached Garage | |
| Garage | |
| Inside Entry |
Land
| Acreage | No |
| Land Amenities | Golf Nearby, Hospital, Park |
| Sewer | Sanitary Sewer |
| Size Depth | 77 Ft |
| Size Frontage | 21 Ft |
| Size Irregular | 21 X 77 Ft |
| Size Total Text | 21 X 77 Ft |
Rooms
| Level | Type | Length | Width | Dimensions |
|---|---|---|---|---|
| Second Level | Kitchen | 3.99 m | 3.16 m | 3.99 m x 3.16 m |
| Second Level | Living Room | 4.41 m | 4.05 m | 4.41 m x 4.05 m |
| Second Level | Dining Room | 3.16 m | 3.16 m | 3.16 m x 3.16 m |
| Third Level | Primary Bedroom | 4.41 m | 3.2 m | 4.41 m x 3.2 m |
| Third Level | Bedroom 2 | 4.41 m | 2.8 m | 4.41 m x 2.8 m |
| Third Level | Laundry Room | Measurements not available | ||
| Main Level | Bedroom 3 | 3.74 m | 3.04 m | 3.74 m x 3.04 m |
https://www.realtor.ca/real-estate/28425903/15-720-grey-street-brantford
Contact Us
Contact us for more information
Lori Ann Bolton
Salesperson
(905) 304-3303
(905) 574-1450

